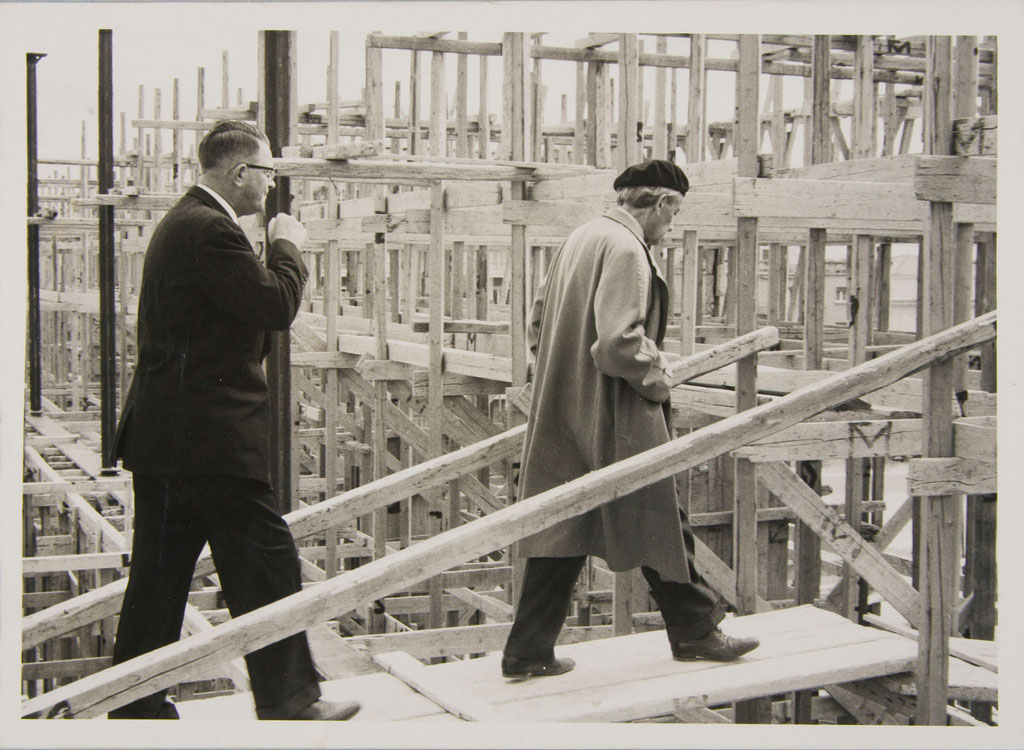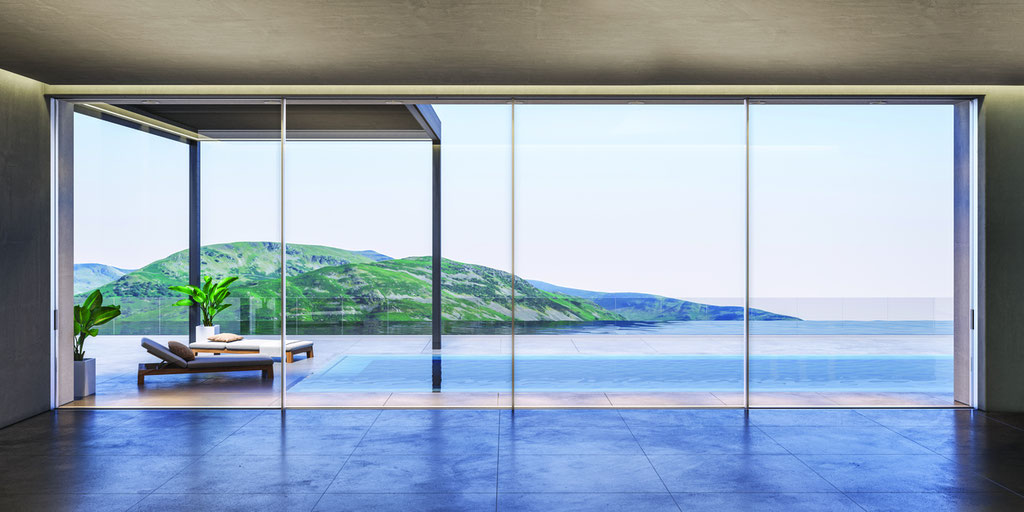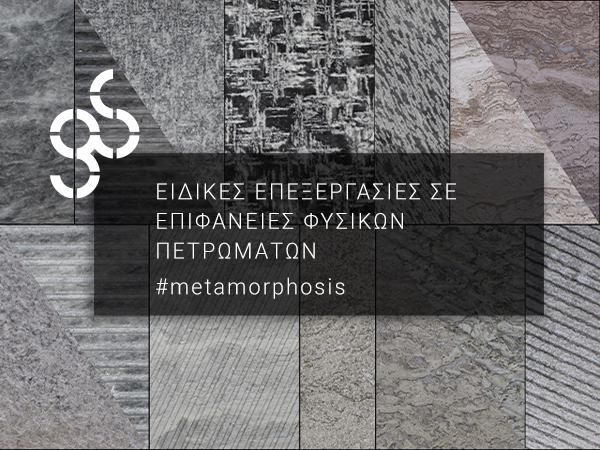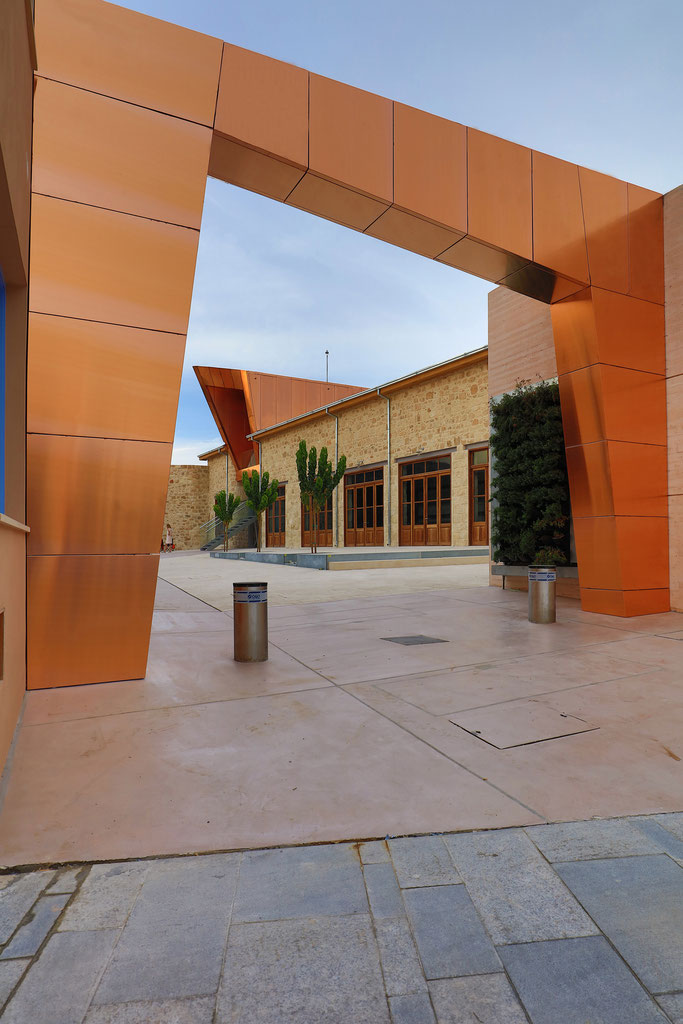Τυπικα ανεπισημο: Το κτιριο Chancery της Πρεσβειας των Ηνωμενων Πολιτειων στην Αθηνα
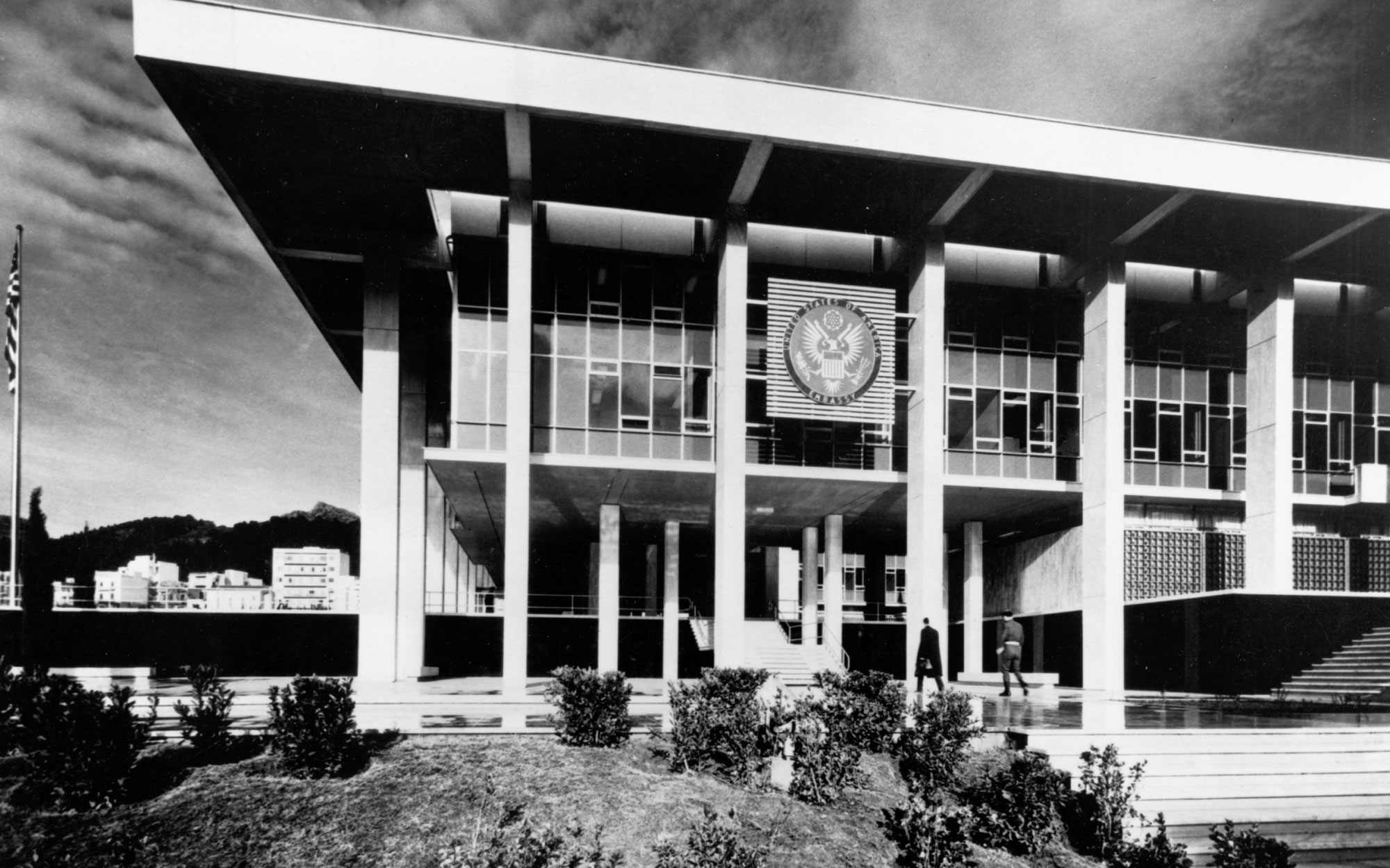
THE EMBASSY BUILDING PROGRAM
The United States did not build more than a handful of its own embassies 01 , designed in various traditional styles, often related to their location, until late in the 1920s, when Congress decided to upgrade representation abroad. The State Department’s Office of Foreign Buildings Operations (FBO) embarked in Embassy Building Programme in 1952 backed by what appeared to be strong congressional endorsement. The FBO began to showcase modern architecture with pride and without the sense of guilt related to modern art. Architectural modernism became linked with the idea of freedom after WWII, and American architects emerged as leading proponents of the modern movement. In 1953 Nelson Kenworthy, an FBO consultant and its interim chief in 1954, drafted the agency’s first proposed architectural policy. He stated “the policy shall be to provide requisite and adequate facilities in an architectural style and form which are distinguished; […] increase good will by intelligent appreciation, recognition, and use of the architecture02 appropriate to the site and country”, through “buildings […] dignified and economical to build, operate and maintain”. This defined the embassy as a building intended to please its foreign hosts rather than its domestic critics. Οn issues of style Kenworthy remarked: “To me,[…] it is not a question of whether it’s modern design, traditional, or whatever, it’s a question of whether it’s good design”.
They moved from what critics considered ostentatious architecture to build conspicuously modern American buildings, “friendly” and “inviting”, representing the US and reflecting the “foreignness” of faraway places
In the dispute between traditionalists and modernists, within the restrictions of controlled expenditure and a search for serious architecture, various institutions and individuals shaped public policy. Amongst them were professional organizations such as the American Institute of Architects, and educational institutions, such as the Harvard Graduate School of Design. When America became the locus of architectural innovation, and the transplanted Germans, joined by men like Wallace K. Harrison (Rockefeller’s and the UN’s architect) and Gordon Bunshaft (SOM), led the vanguard of what became the post-war Modern Movement, the original Socialist agenda of Modernism.
THE ATHENS CHANCERY BUILDING
Embassies around the world are usually located in downtown areas, generally near other government and diplomatic buildings in capital cities. The site selected for the Athens Chancery03 lay well beyond the limits of the historic centre and the established embassy row, on Vasilissis Sophias Avenue. The site fig.3, formerly occupied by military barracks and close to refugee formal housing estates (Stegi Patridos) and informal settlements (along the Ilissos River), came up as the result of an exchange process between the two nations.
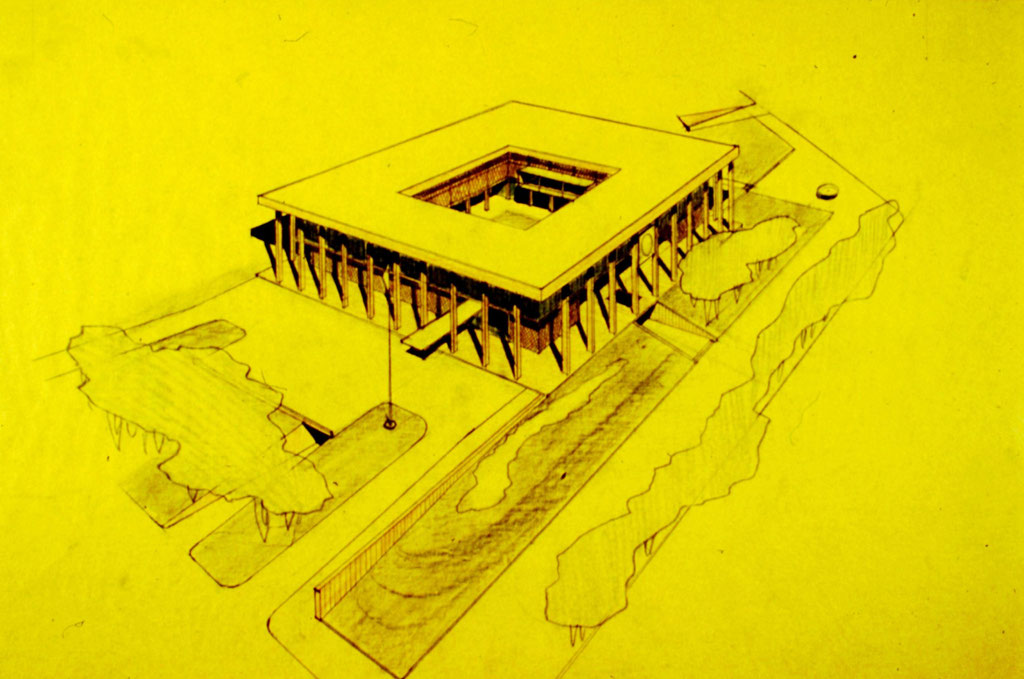
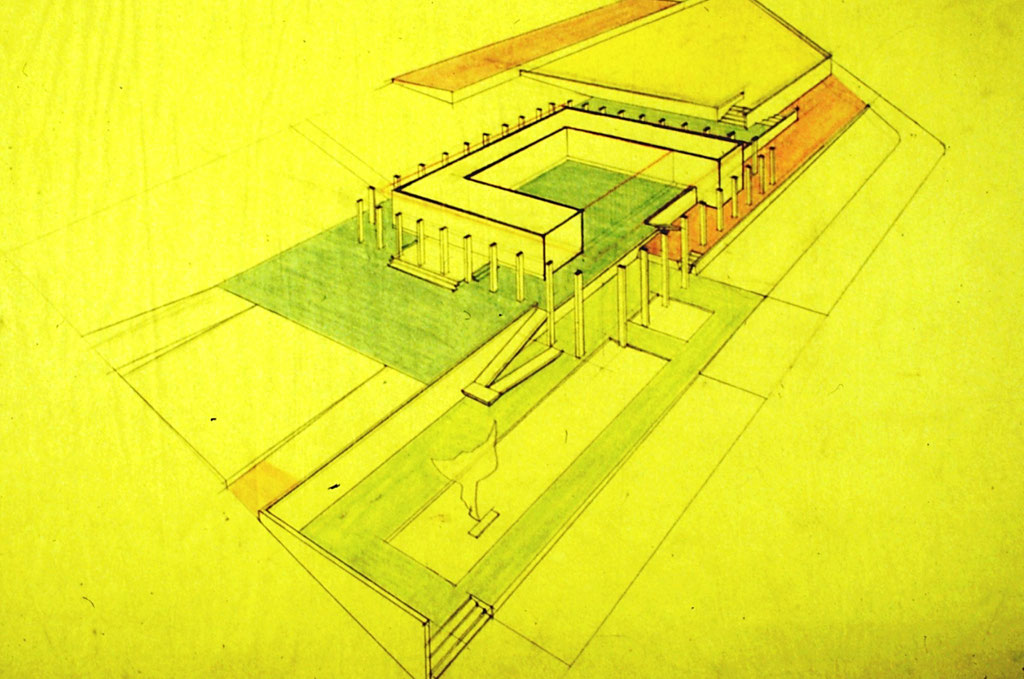
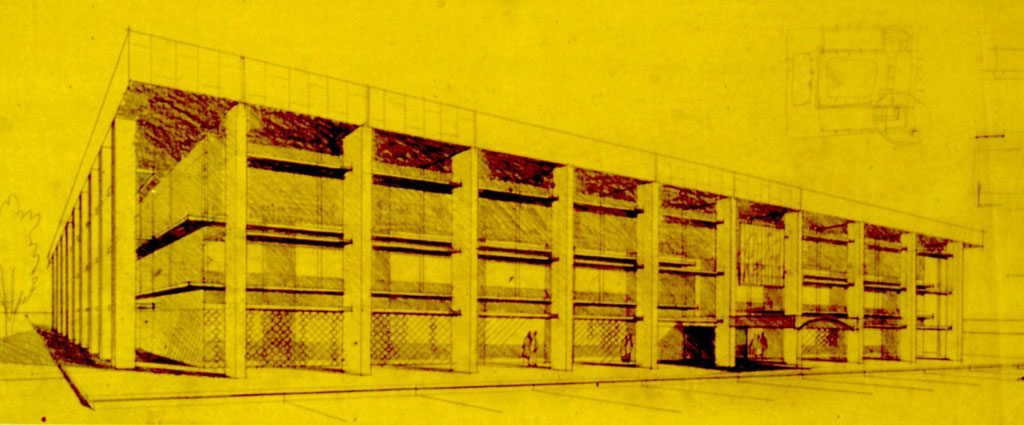
Gropius wrote to Rapson asking for his sketches, and Rapson sent them, if reluctantly. Gropius apparently used a similar plan, but suspended his glass wall from concrete girders, supported by a massive portico of marble-clad columns. This, he said, linked his embassy to its context, specifically to the Parthenon. Looking for ways to link their work to locale, architects working for the FBO searched for themes and historical references they could incorporate into their embassy designs. Because this effort seemed to violate a principal tenet of modernism, the prohibition against borrowing from the past, architecture critics were harsh in their criticism of modern buildings that appeared to have taken their inspiration from older monuments. Instead of planting a contemporary American building in Athens, Gropius and TAC, tried to understand the particularities of the locale, not just as a set of physical parametres, but also as an intellectual tradition. Gropius argued that modernism was a vehicle for regional expression. It provided architects with the raw materials, he said, steel or concrete skeletons, ribbon windows, cantilevered slabs, or hovering wings on stilts, “with which regionally different architectural manifestations can be created”. Writing in 1943, he had rejected the notion of style and condemned the term “International Style”04 (attributed to H. R Hitchcock and Philip Johnson) because “it is not a style, because it is still in flux, nor is it international, because its tendency is the opposite – namely, to find regional, indigenous expression derived from the environment, the climate, the landscape, the habits of people”.
They moved from what critics considered ostentatious architecture to build conspicuously modern American buildings, “friendly” and “inviting”, representing the US and reflecting the “foreignness” of faraway places
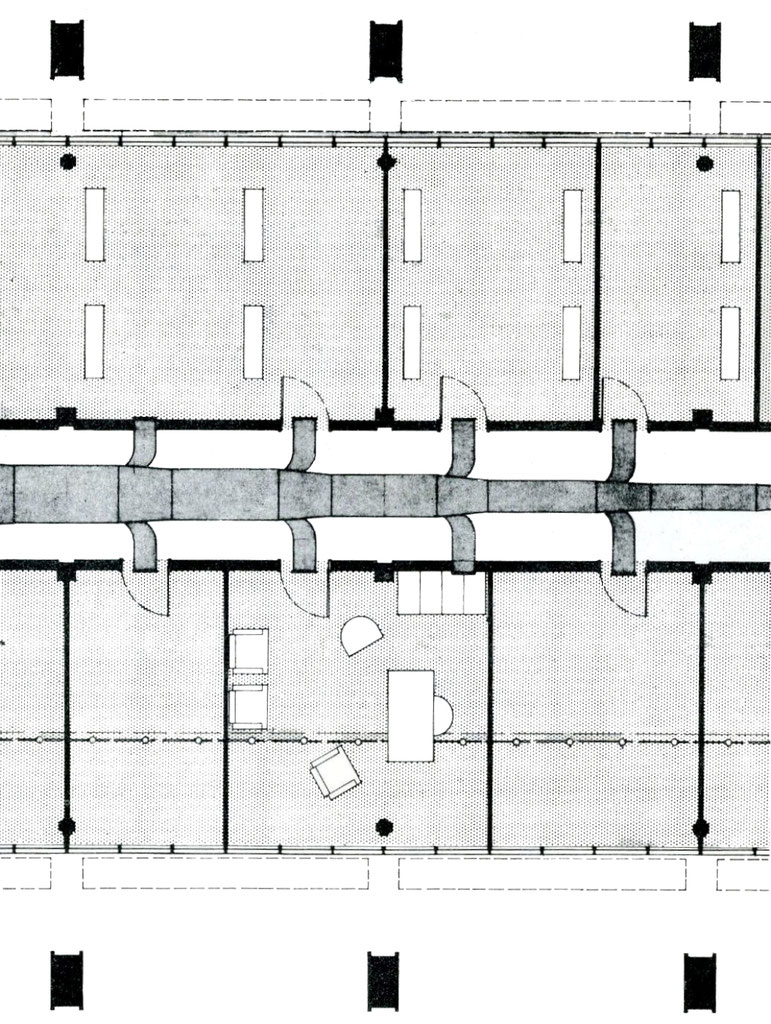

Despite its apparent simplicity, the design is a very complex one, full of nuances, stemming from all distinct levels acting in synergy:
The Modernist: pilotis, curtain wall, transparency, detachment from the ground, autonomy and visibility of exposed structure.
The monumental classical: stoa, portico, pteron/colonnade
The classical-vernacular: the atrium typology
The colonnade surrounding the building is inspired by the pteron of the ancient Greek temples. (fig. 16). It endows the building with its monumental image. The clever elimination of the corner column as both an element of structure and architectural order stresses the modernist horizontality of the building (as in Mies’s New National Galllery in Berlin, fig. 17) and marks a departure from its classical precedents.
The pilotis is inspired by the typical vocabulary of Modern Architecture. It creates an ample entrance.
Ονομα γκαλερι4
Προβολη:
Εικόνες
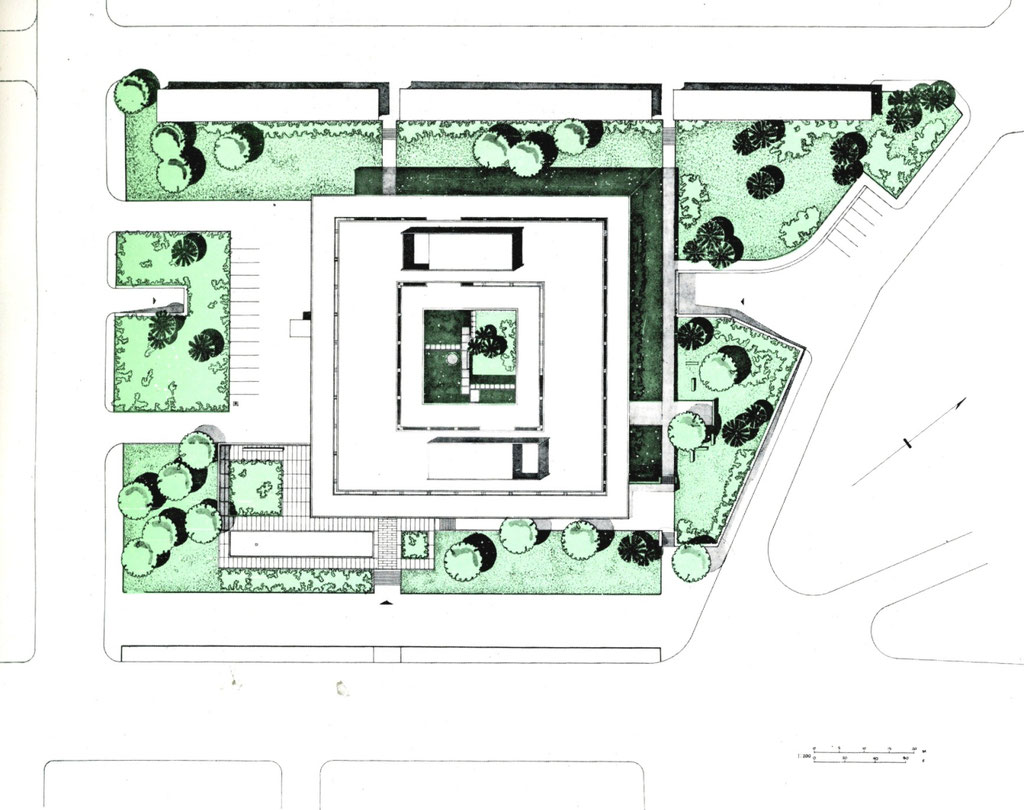

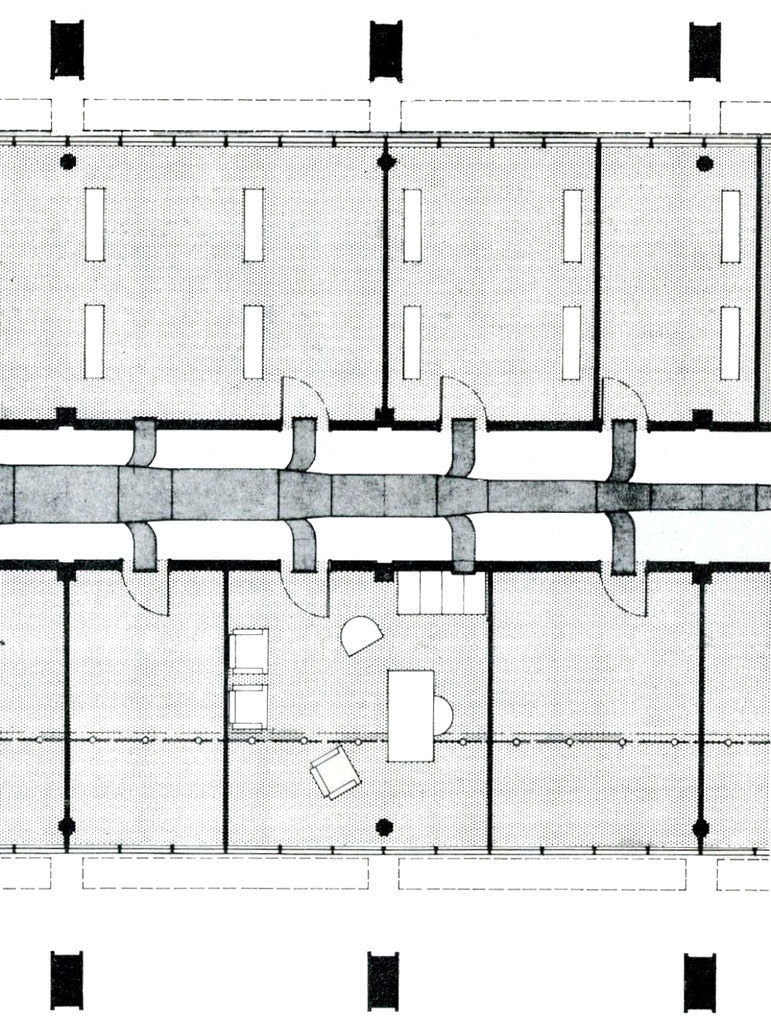
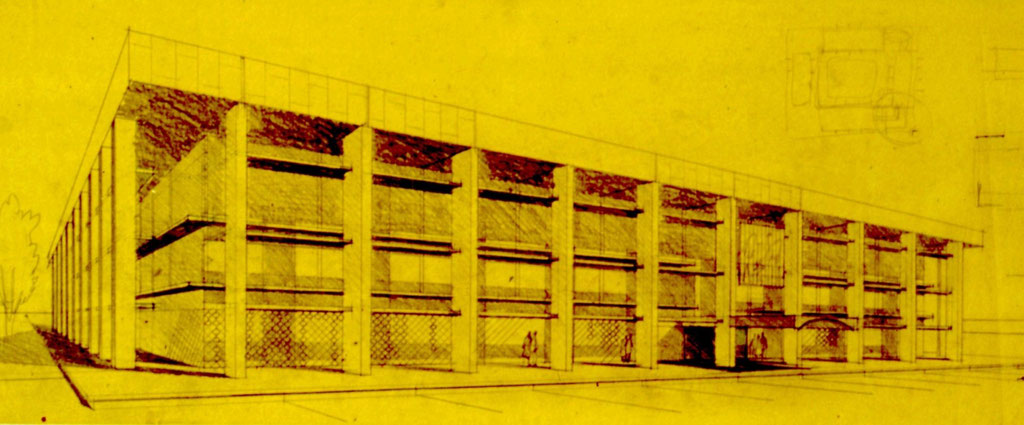
The US Chancery building soon received international acclaim. Domestically it played a key role in the emancipation and advancement of the architecture of the period. It re-introduced elements of symmetry and monumentality to contemporary Greek architecture, and legitimized the use of such timeless materials, as marble, previously identified as exclusively ‘classical’. It has been of particular influence on the work of several prominent architects for at least three decades, including J. Despotopoulos, Th. Valentis, C. Kapsambelis, Em. P. Vourekas, Mylonas, J. Rizos, J. Vikelas, and others.
Its ‘true essence’, though, was not understood by those critics who remained entrenched and restricted by their persuasions, as to what is or should be modern or classical in particular. Gropius’s design was a departure from doctrinaire modernism and belongs to an era of more informed, inclusive and complex approaches to architecture, in which ‘process thinking’, a systematic, creative and very Greek manner of thinking and producing, holds a central position. Walter Gropius knew how to draw upon a variety of traditions ranging from antiquity to Modernism06, from learned to vernacular architecture, from typological to functionalist thinking and was very successful in showing by example how professionals in collaboration can create truly outstanding architecture.
In the subsequent years, the entire site of the US Chancery in Athens was fenced and fortified. The rolling landscape, the public pilotis and the atrium, formerly accessible to all, the democratic spirit of the architecture, the openness and the aesthetics as reflected in the totality of the project, can no longer be perceived. The public now receives an image that radically contradicts the initial intention of the FBO and distorts the design of Walter Gropius...
