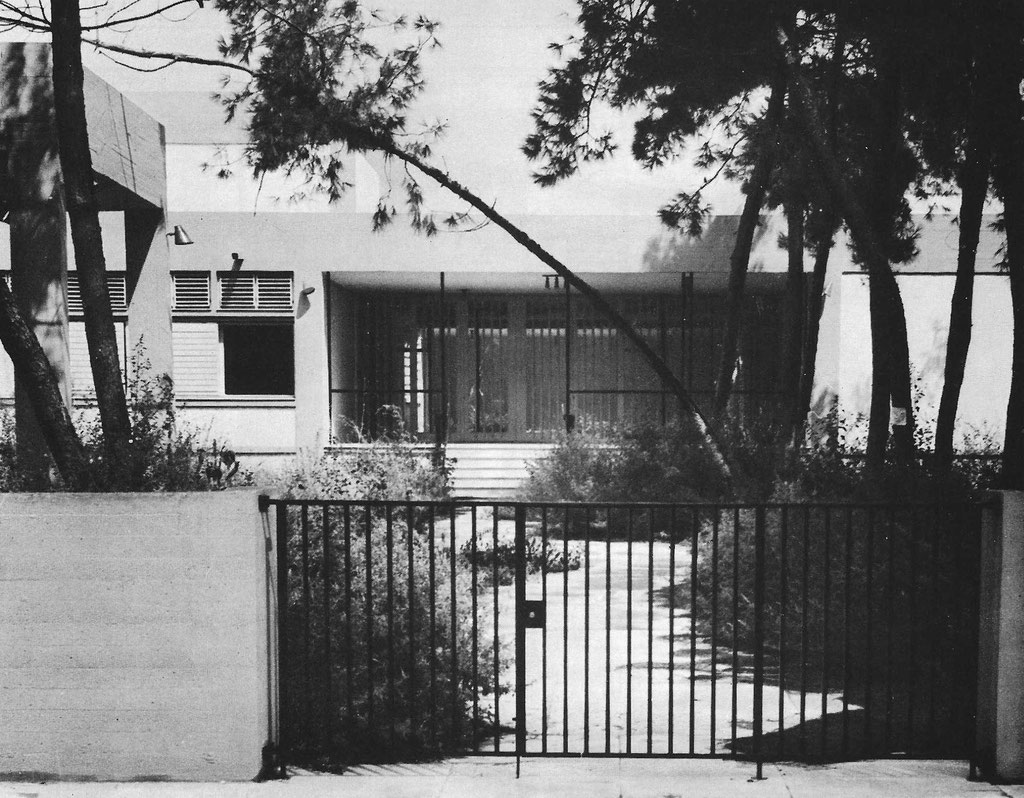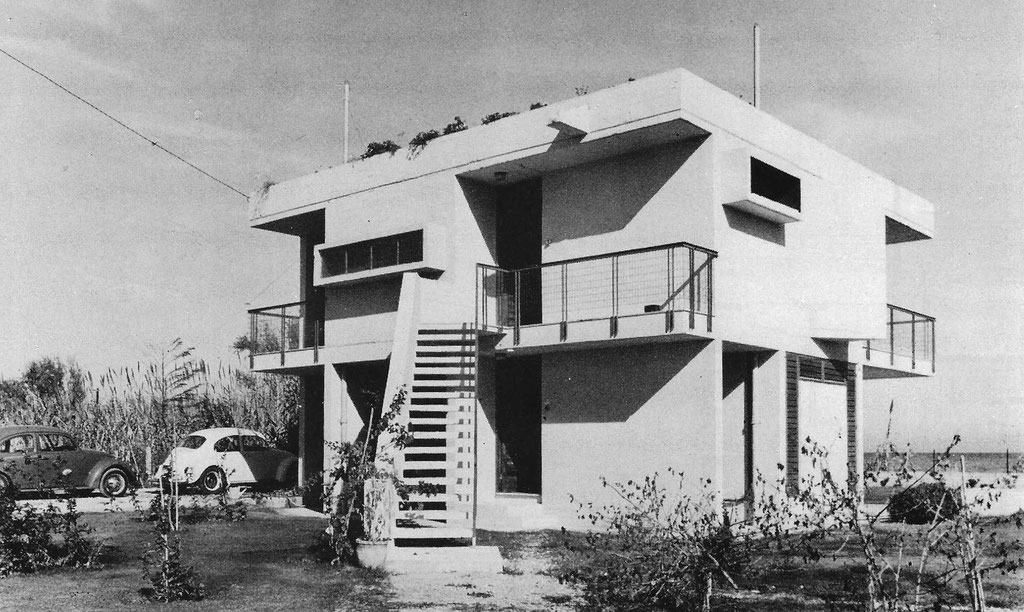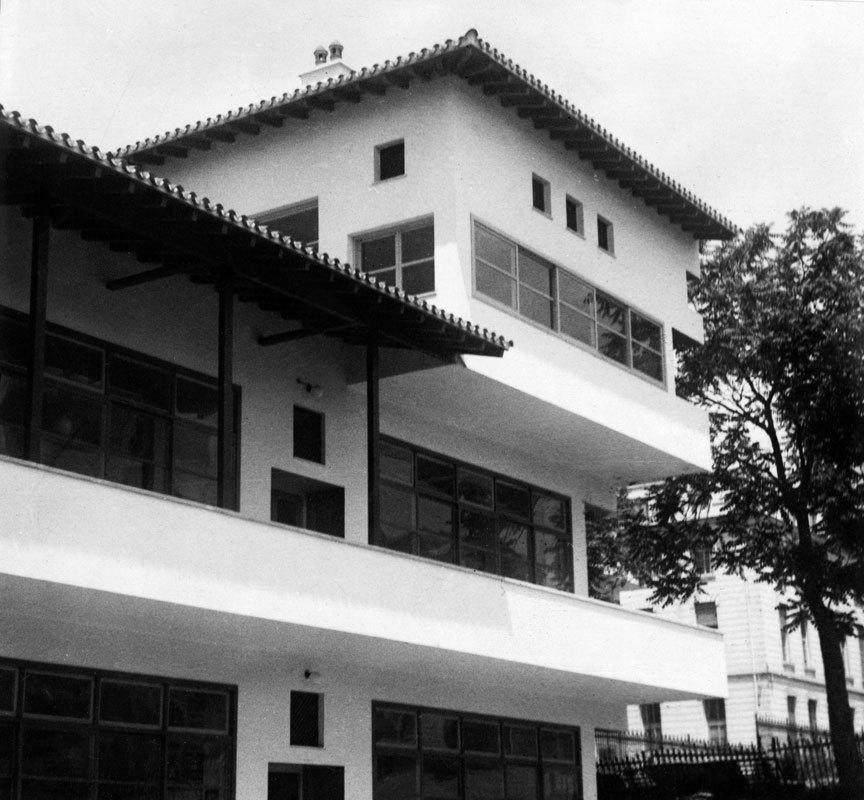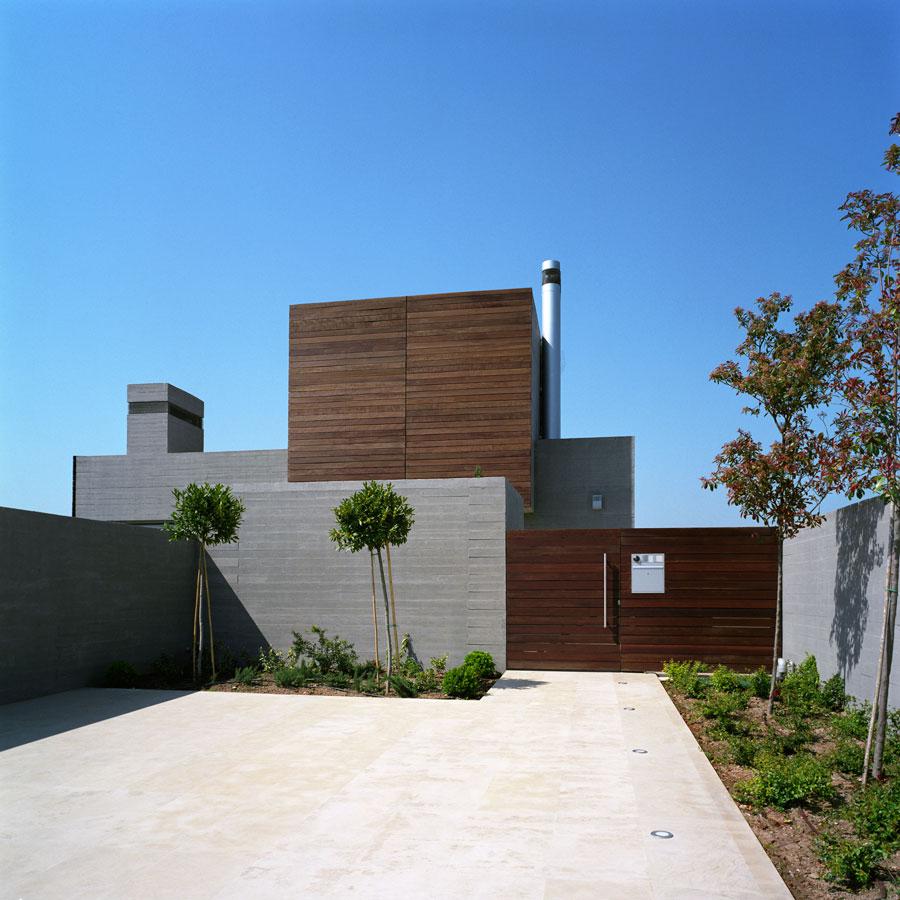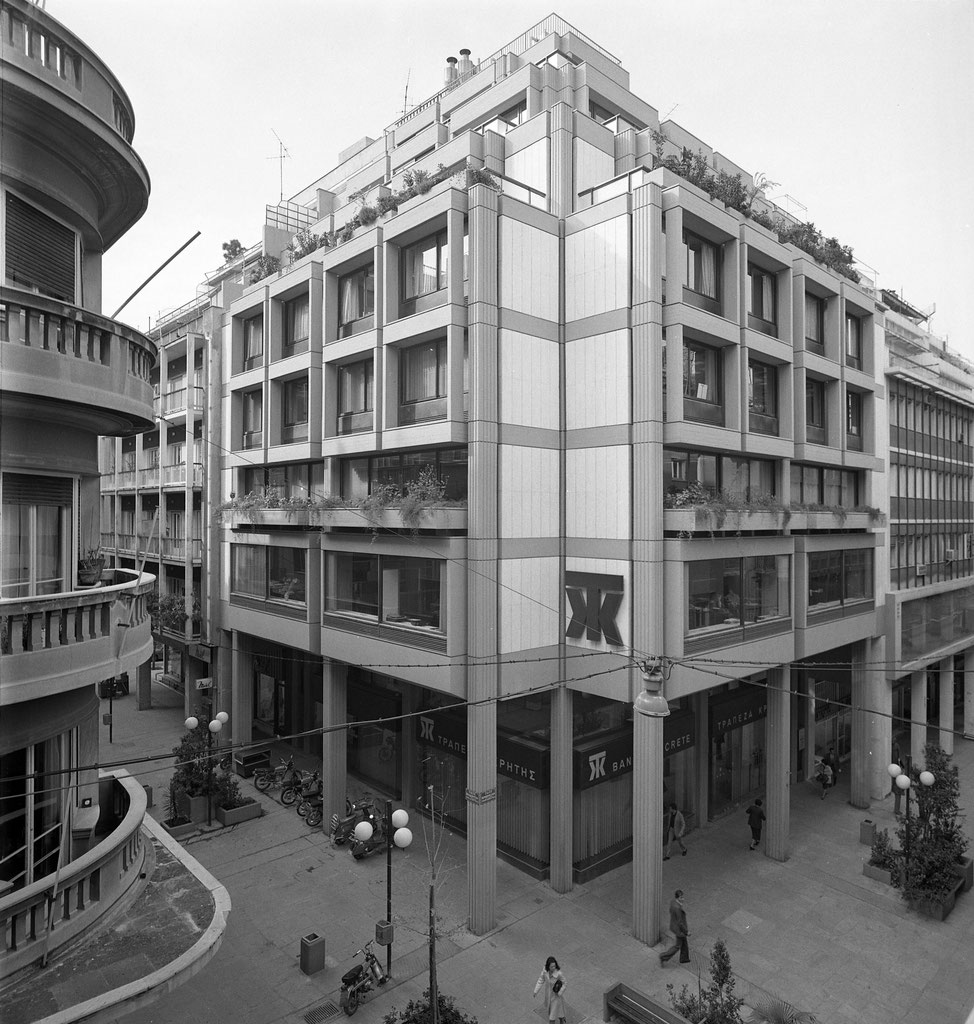Archaeological Museum, Chios
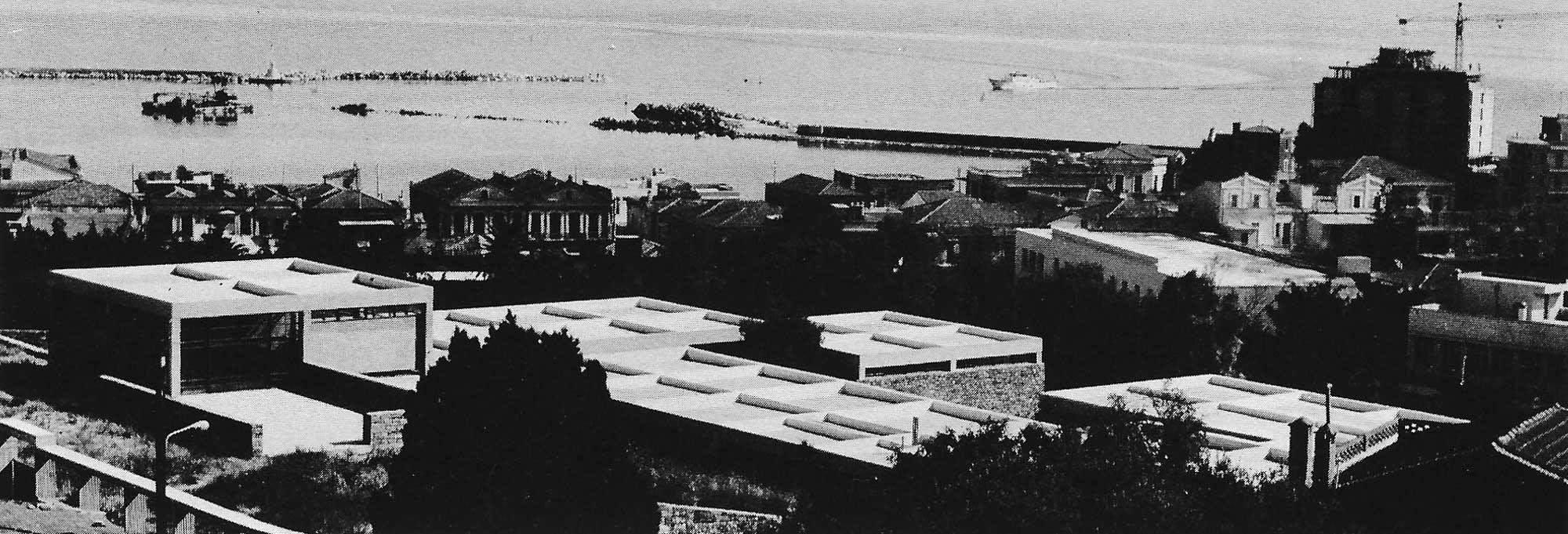
Images19
View:
Photos
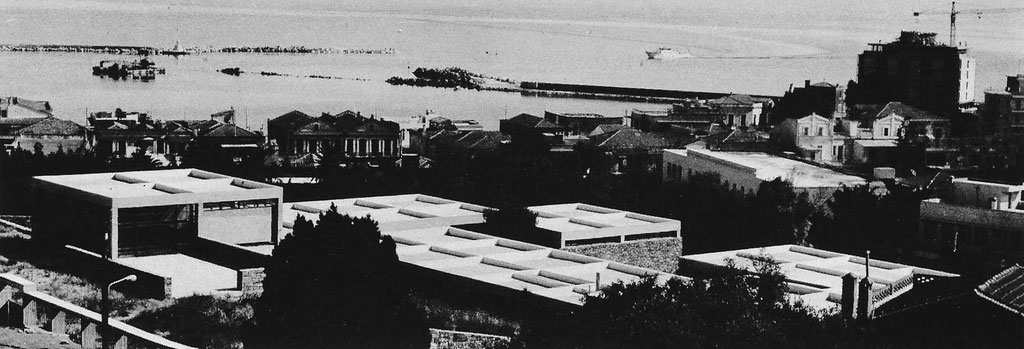
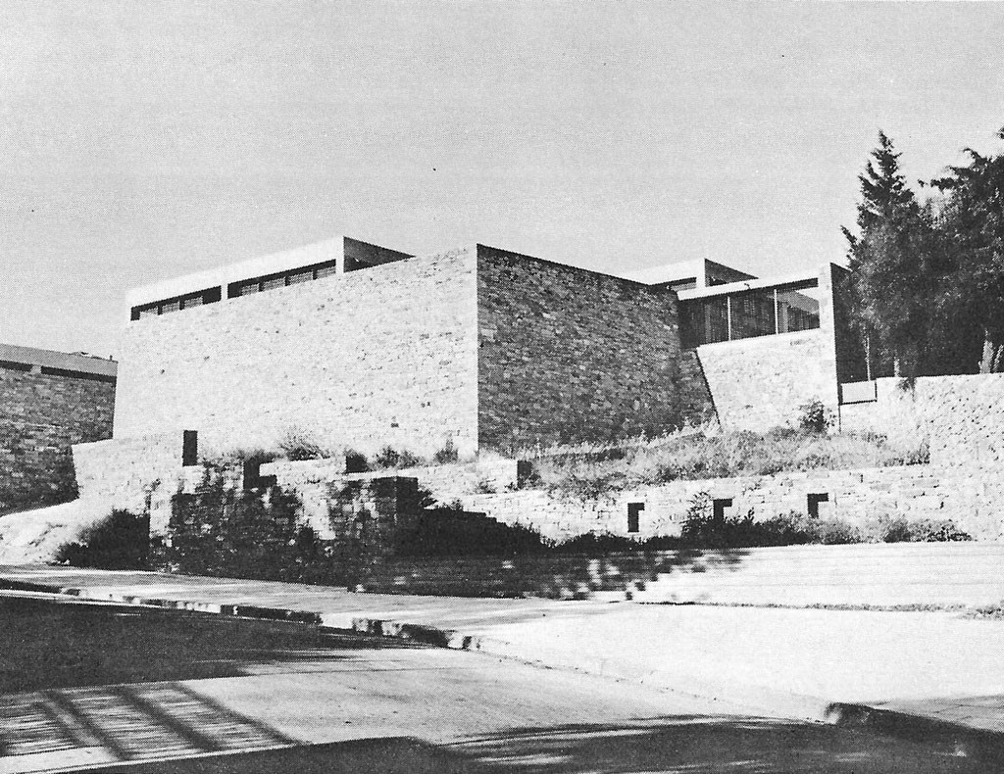
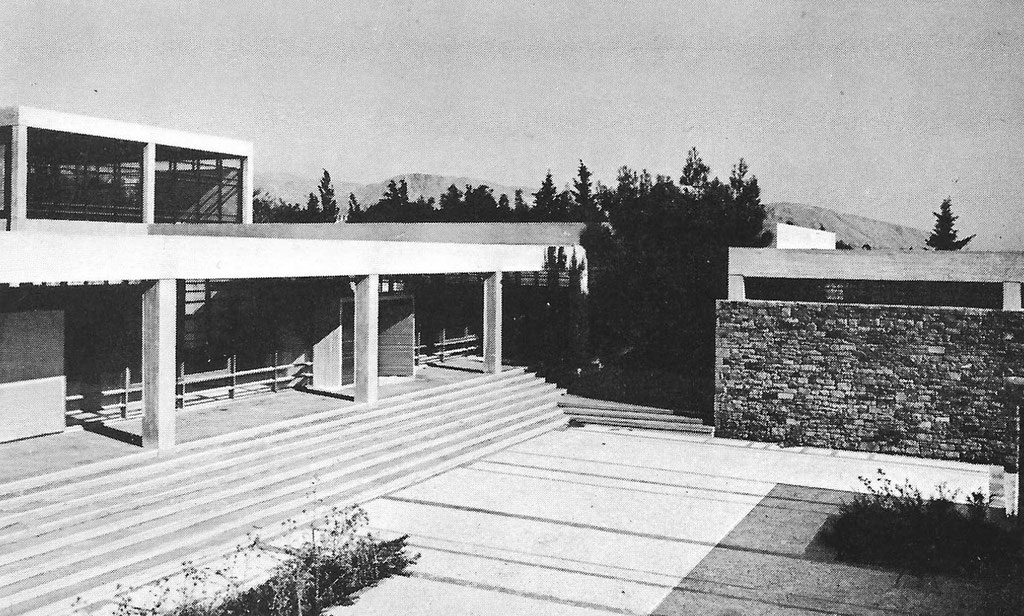
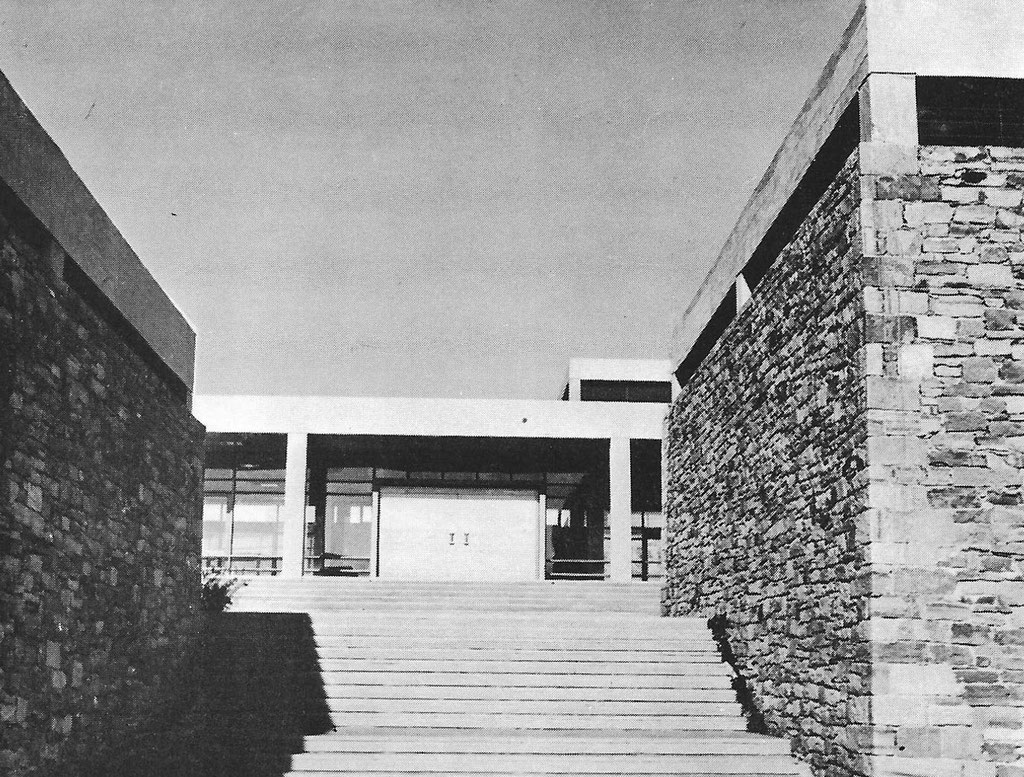
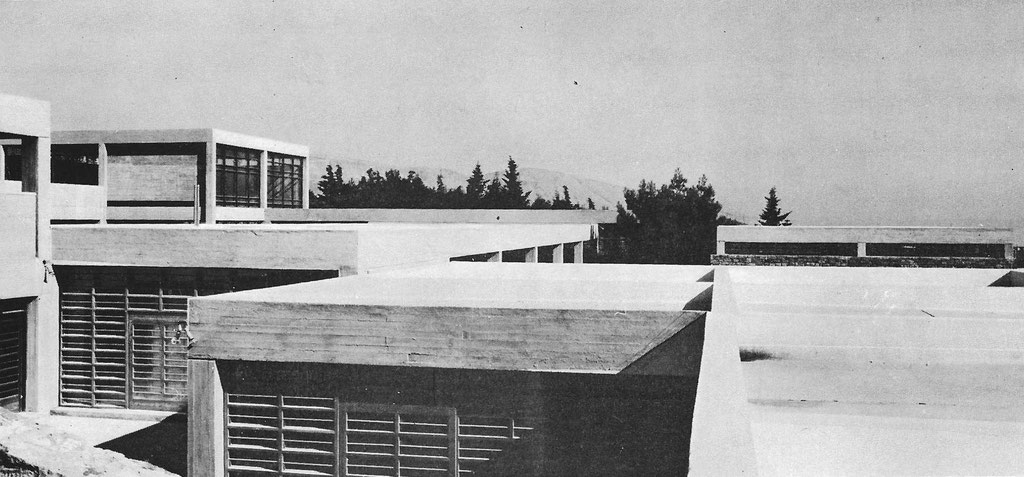
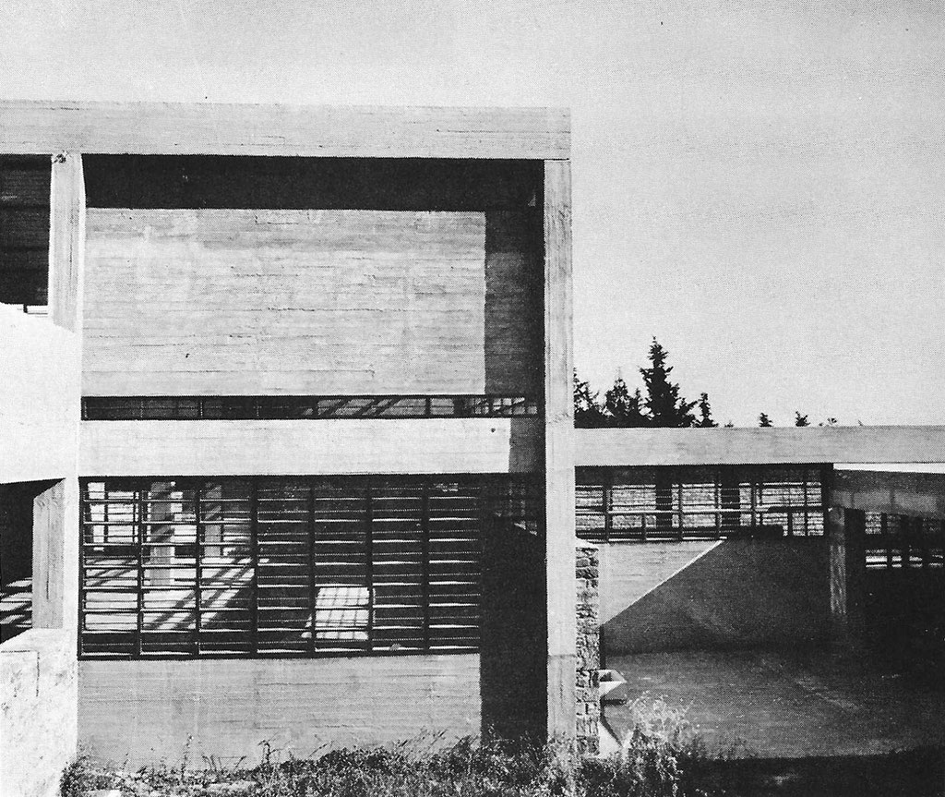
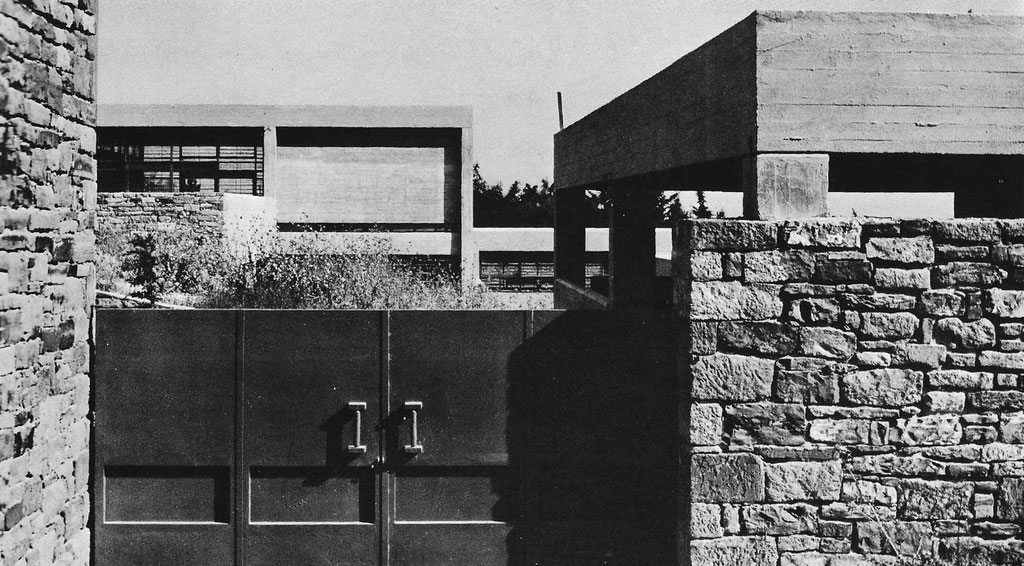
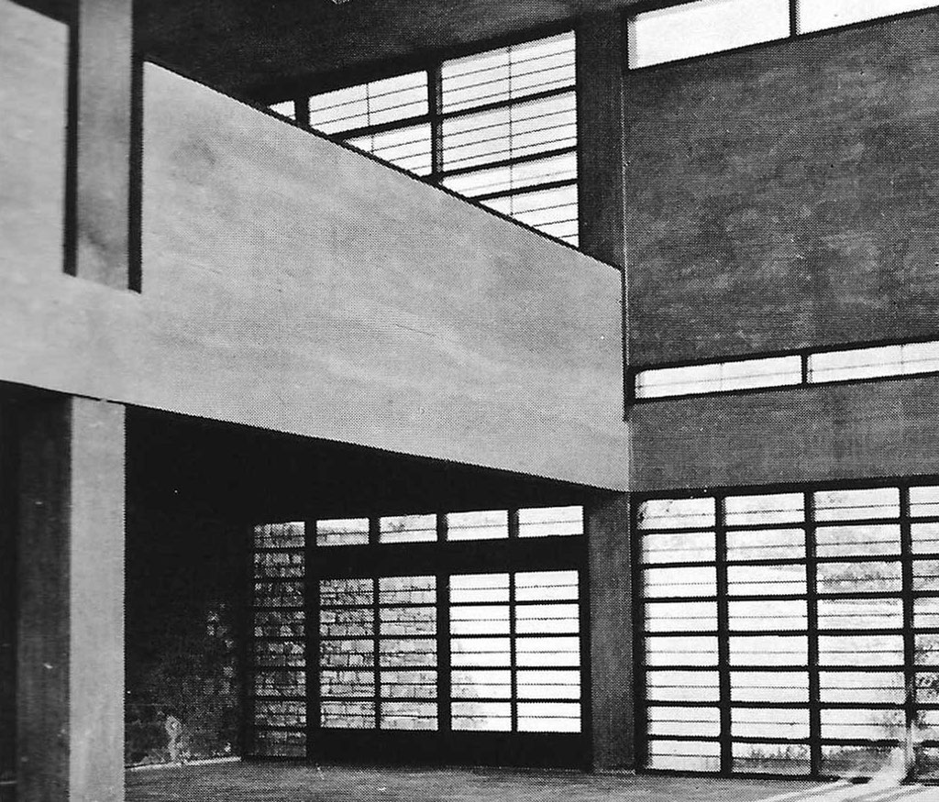
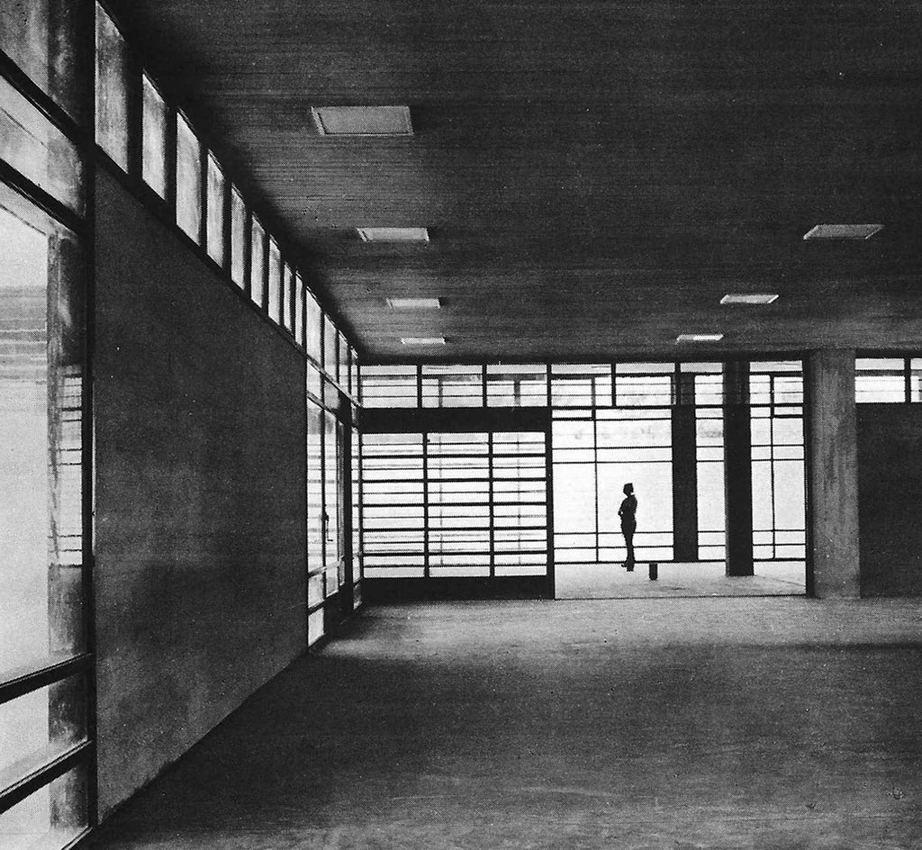
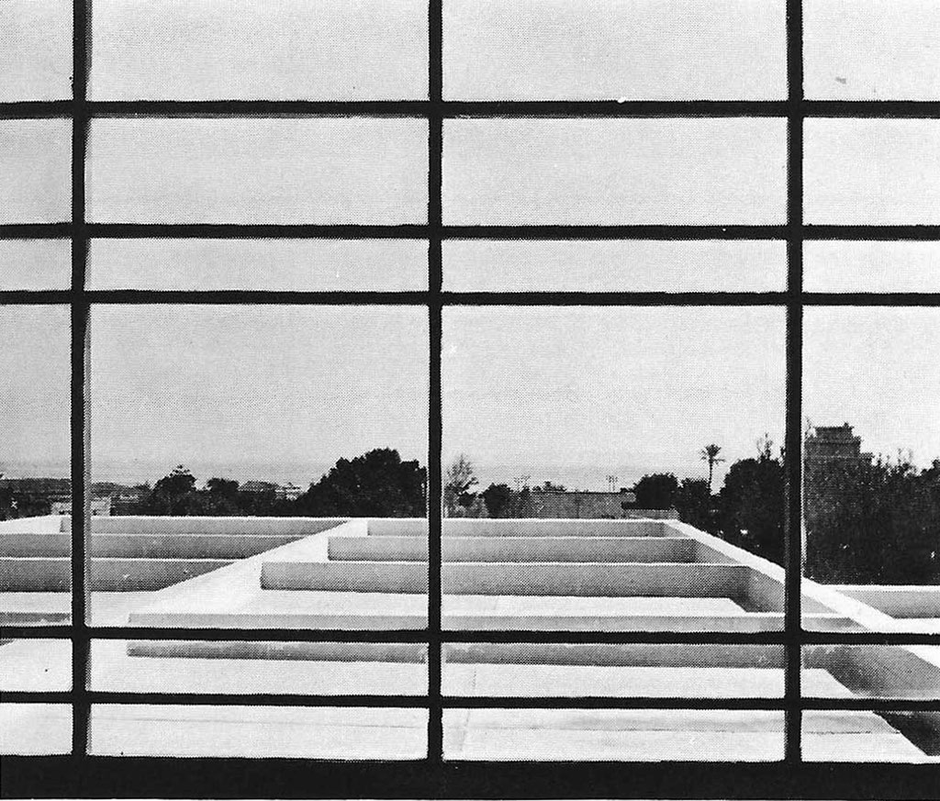
Designs
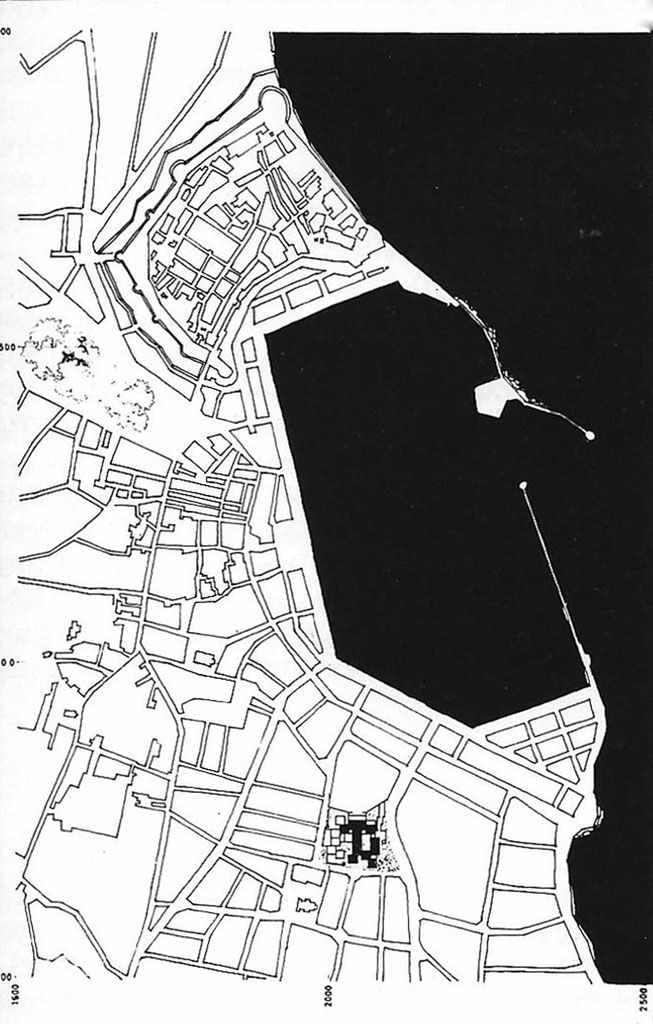
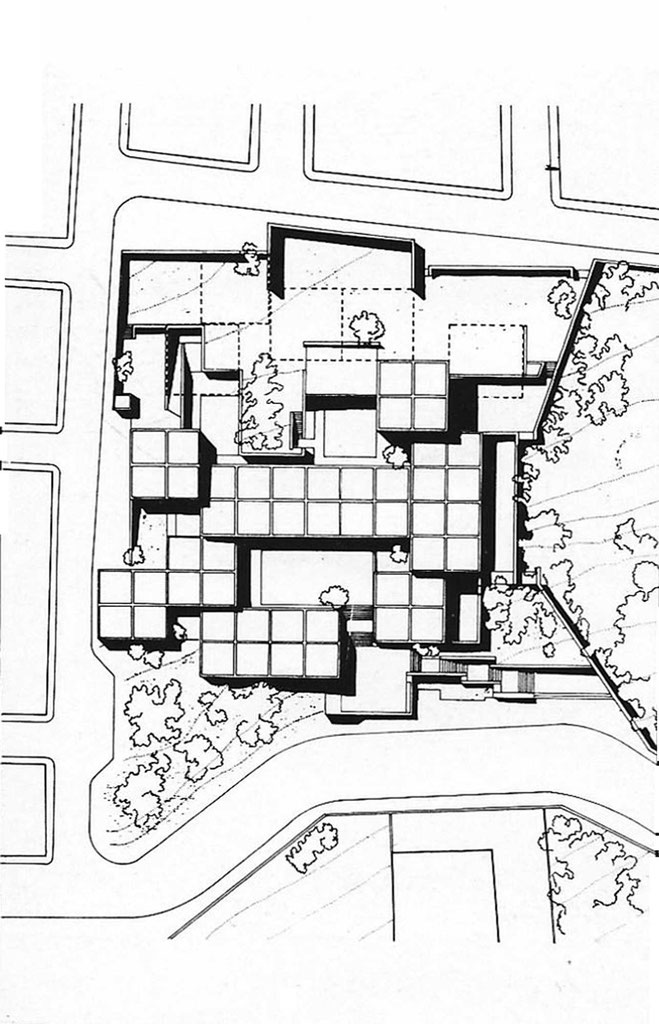
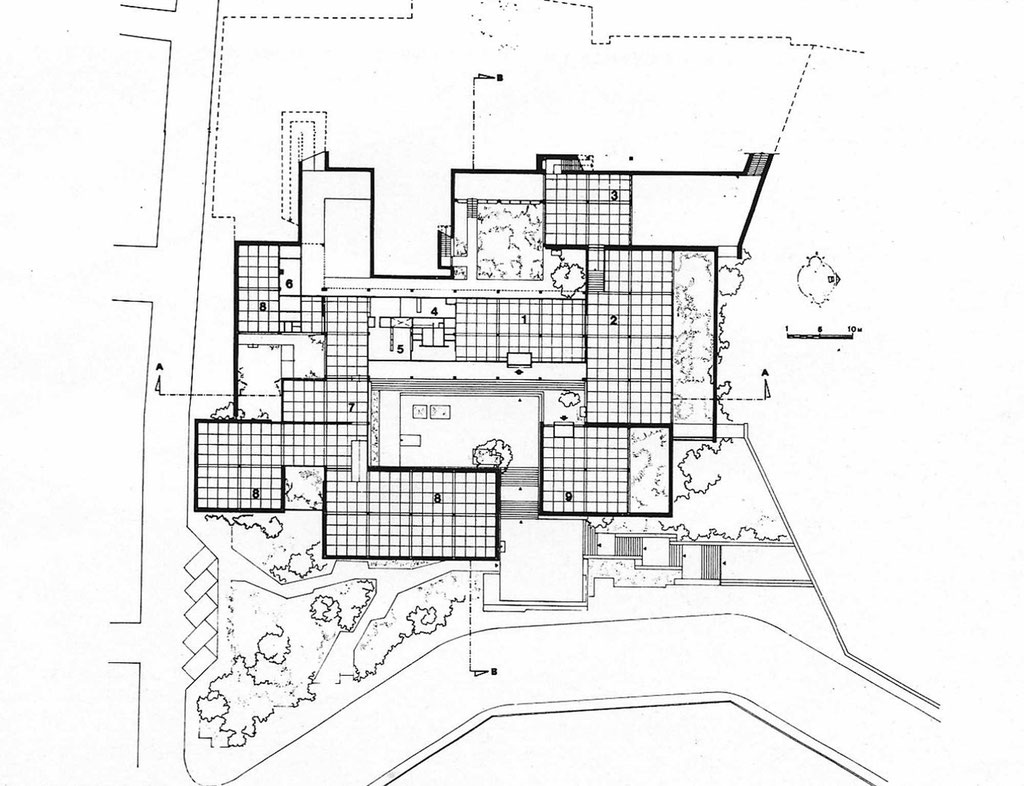
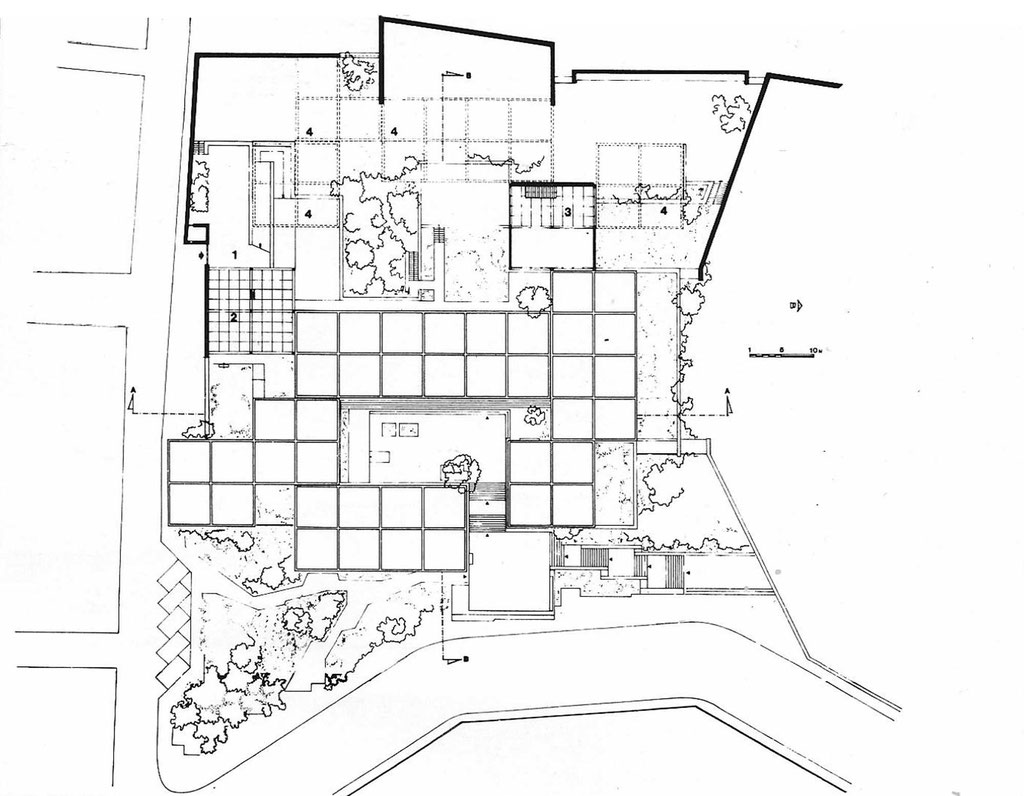
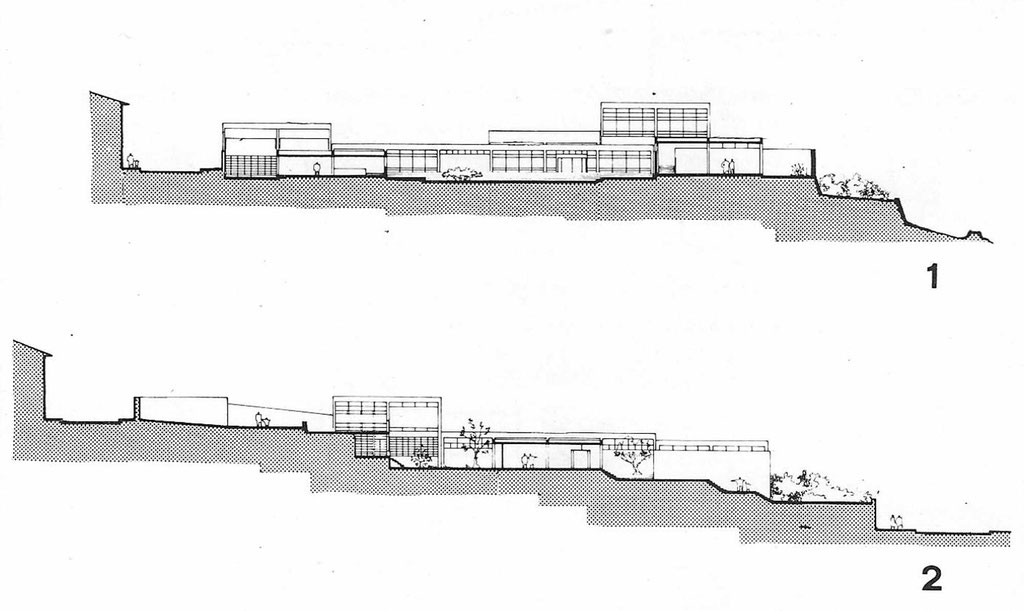
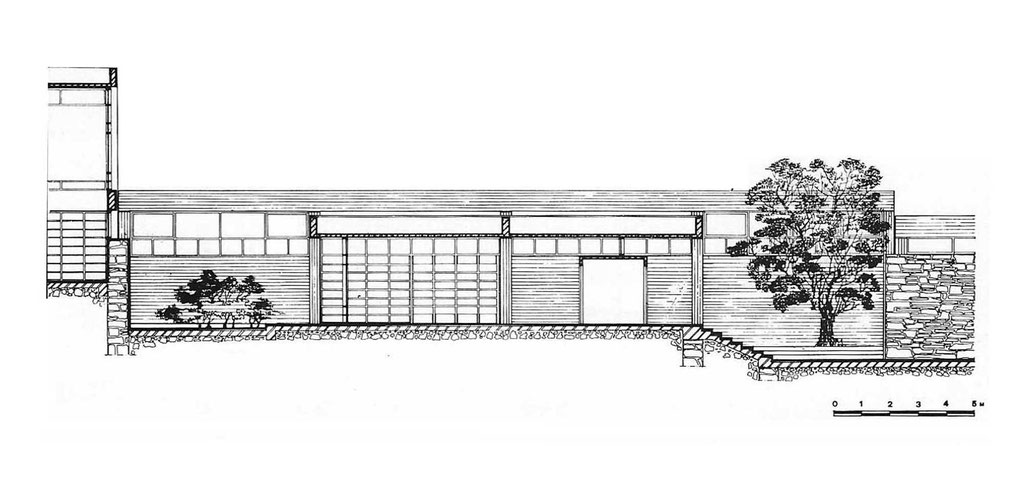
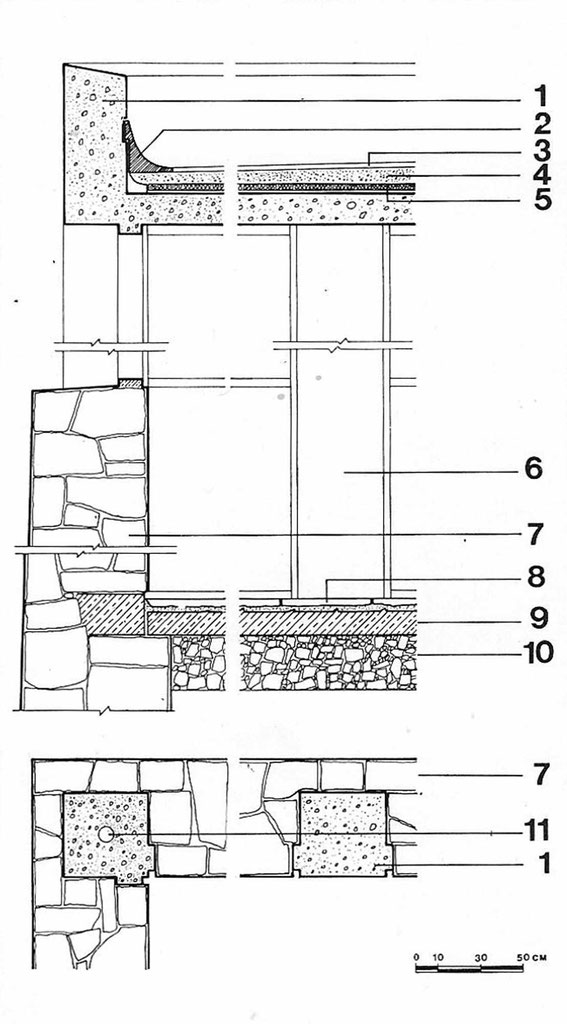
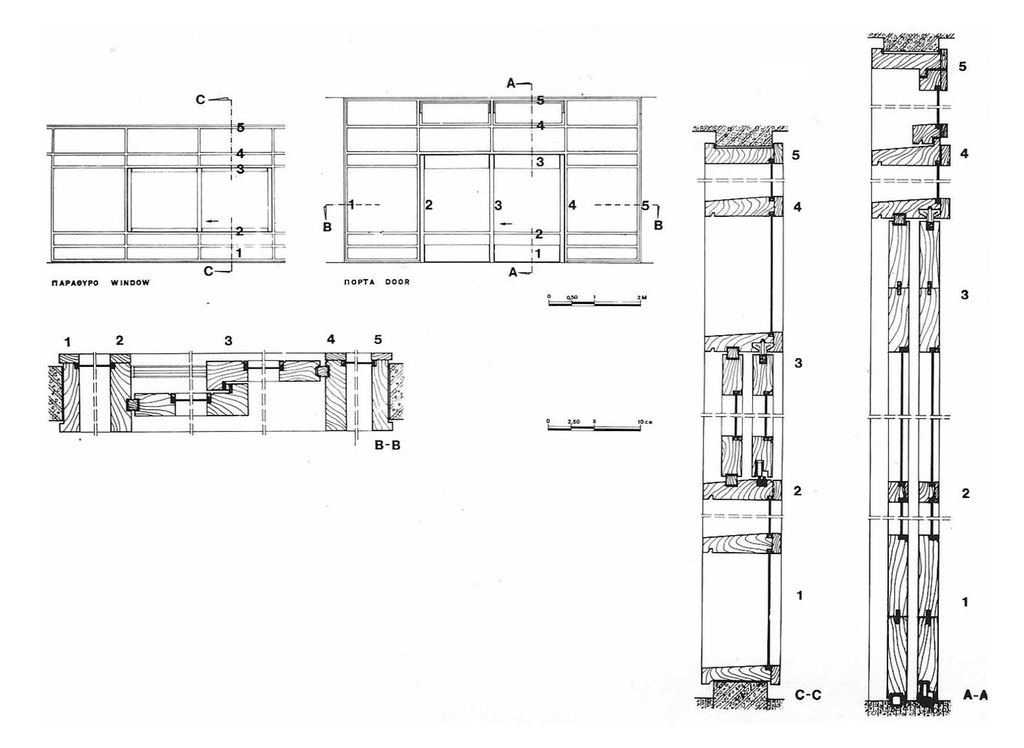
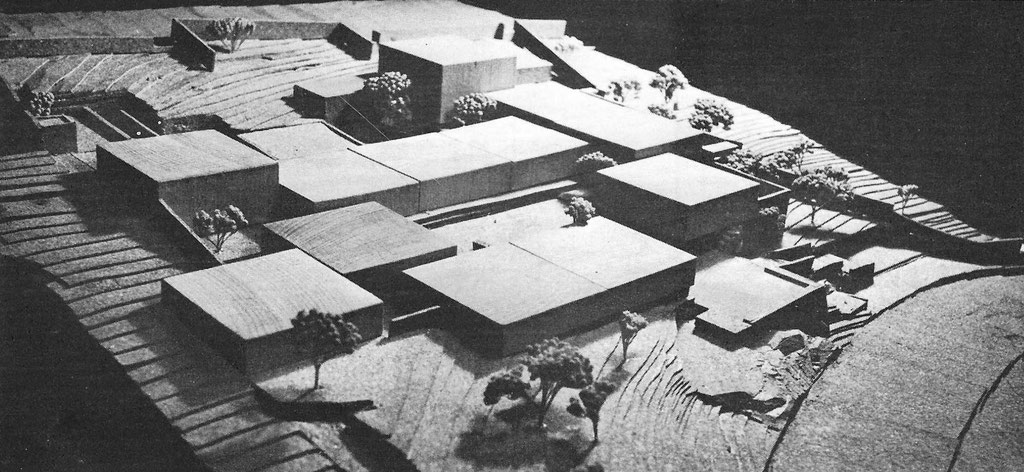
Description
In 1965 the Archaeological Service sponsored an architectural competition for the design of the Archaeological Museum at Chios. The entry published here was awarded the first prize, but though construction started in 1966 it was only completed in 1970.
Data:
The site is at some distance from the town center. Its lower, eastern part has a difference of 12m from the western part, which lies next to the road leading to the harbor.
The building includes: a) Entrance, curator's office and living quarters, porter's quarters, b) Exhibition rooms: 1. Prehistoric, 2. Archaic and Classic, 3. Early Christian, 4. Byzantine, 5. Post-Byzantine, c) Temporary exhibitions room, d) Workshops, e) Storage.
Design principles:
a) Integration of the building in its environment (scale, landscape-town, materials), b) Penetration of public areas into the Museum, c) Creation of a successful circulation pattern linking covered, semi-covered and open-air spaces, d) Flexibility in the projected future extensions, e) Simple construction. Because of its distance from the town center, the Museum had to develop as an independent pole of attraction, an exciting, inviting stop at the end of a walk. For this reason, the layout is open and flexible, spreading out to cover a large area. The public road penetrates into the central courtyard, and it was its direction that determined the general plan of the Museum.
The scale of the old town surrounding the Museum, with its one - or two - storey houses, its small courtyards and narrow streets, suggested a structure built with identical units 14x14m on a 7x7m module. These dimensions were dictated by the demands of the exhibition rooms for lighting, circulation and presentation of the exhibits. The same module will be used in the projected future extension, which will add another 600sq.m of exhibition space and a large room for theatrical and musical performances. The exhibition rooms open to courtyards for open-air exhibitions, which follow the overall layout module.
Materials:
Load-bearing structure of exposed reinforced concrete with inverted beams. Stone masonry for all interior and exterior infilling walls. Local marble for interior flooring and sea pebbles for the courtyards. Oregon pine doors and windows and permanent furniture.
Text from the magazine: «architecture in Greece» Νο 6, 1972



















