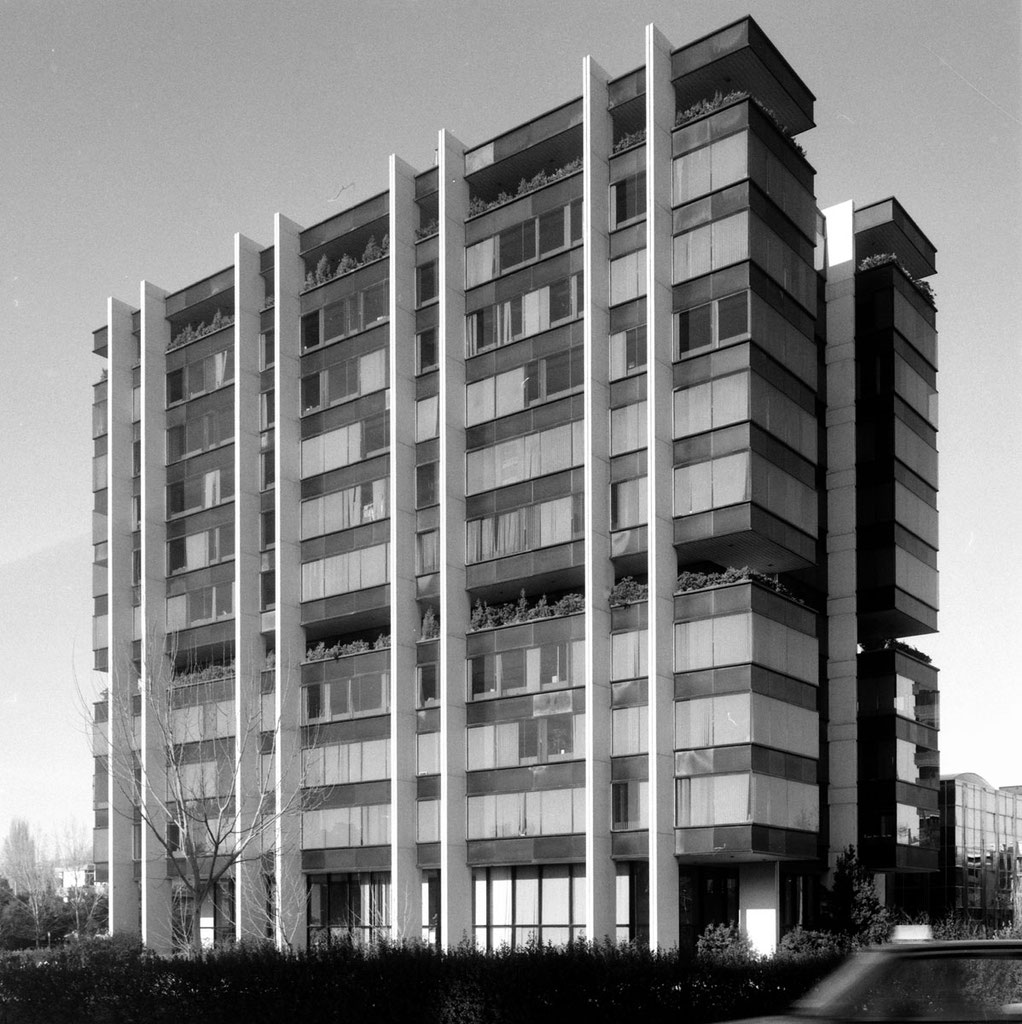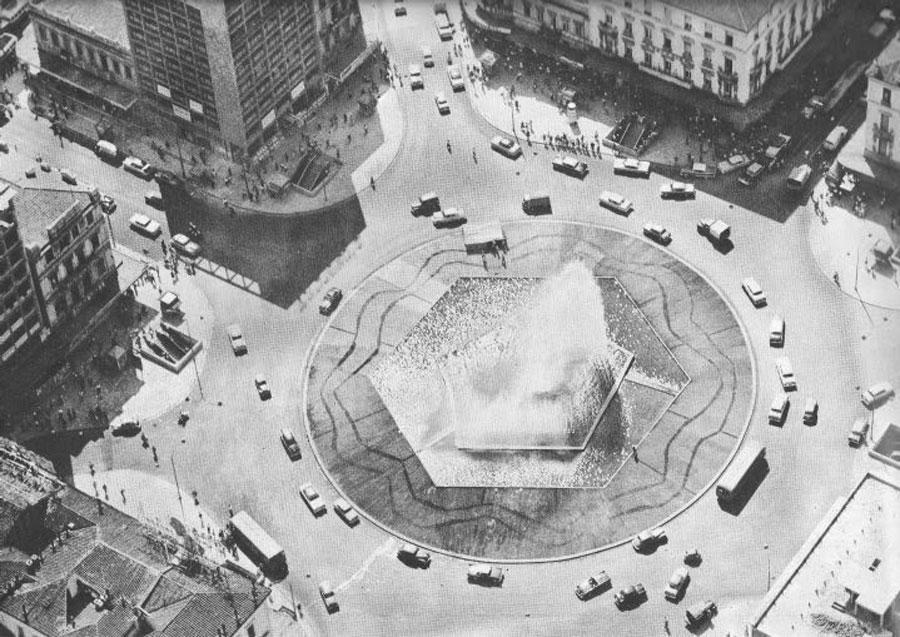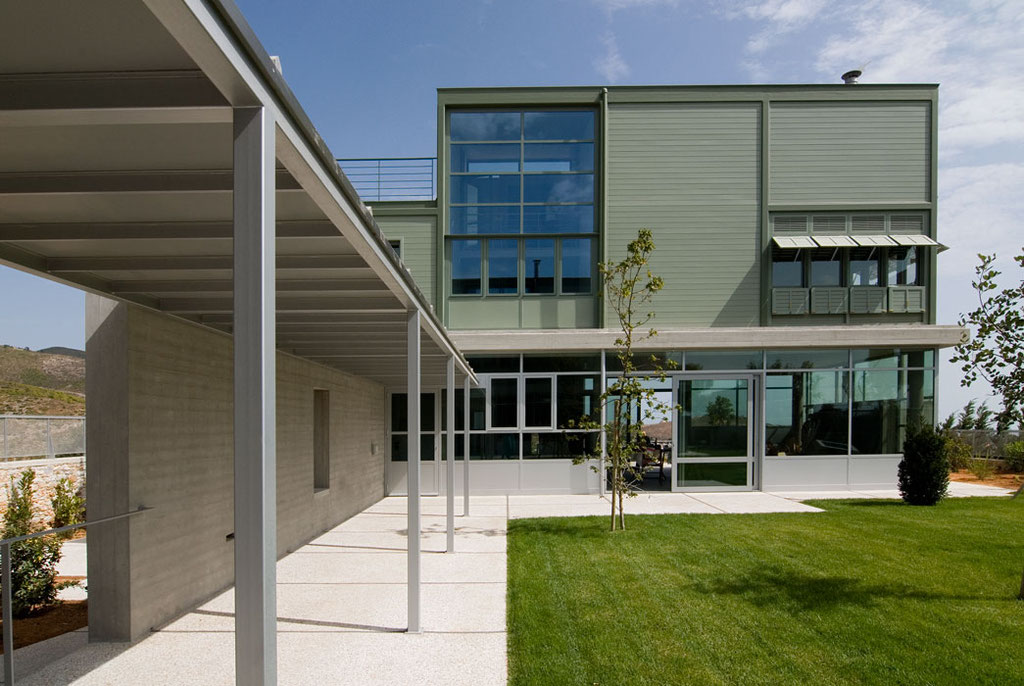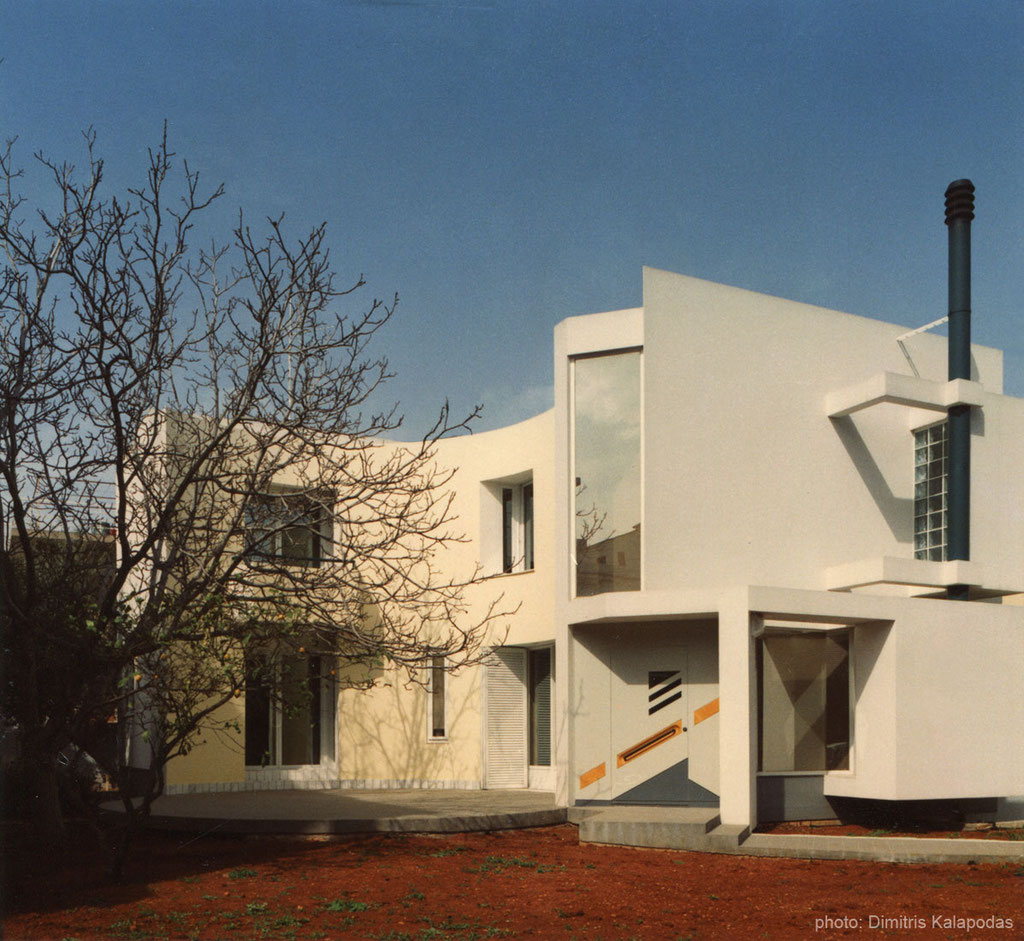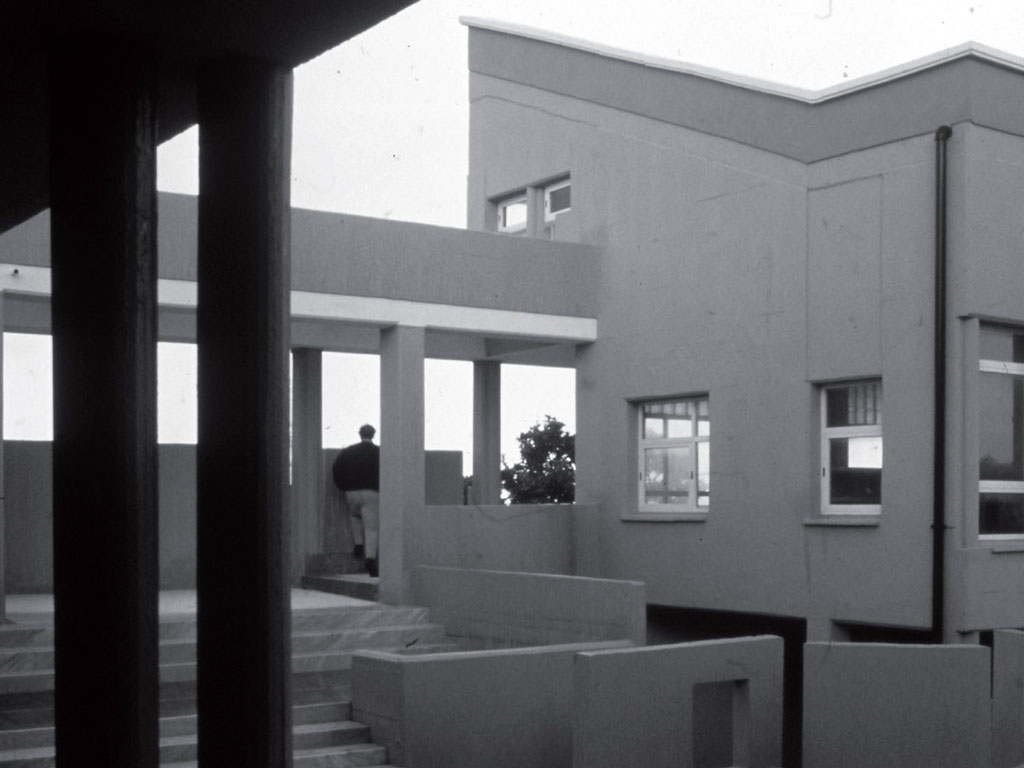STAFF'S HOUSING DEVELOPMENT OF A MINING COMPANY IN DISTOMO
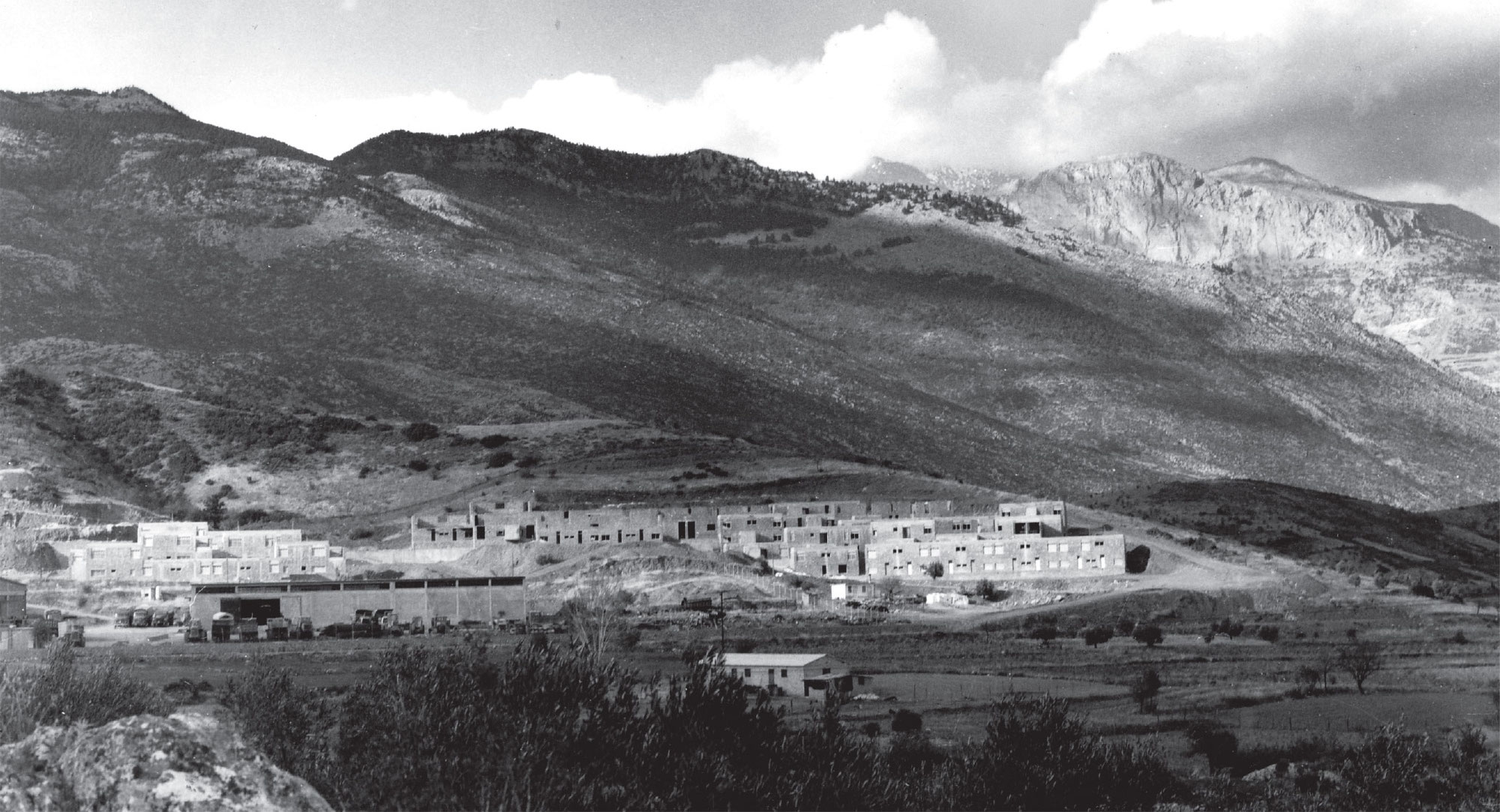
Images29
View:
Photos
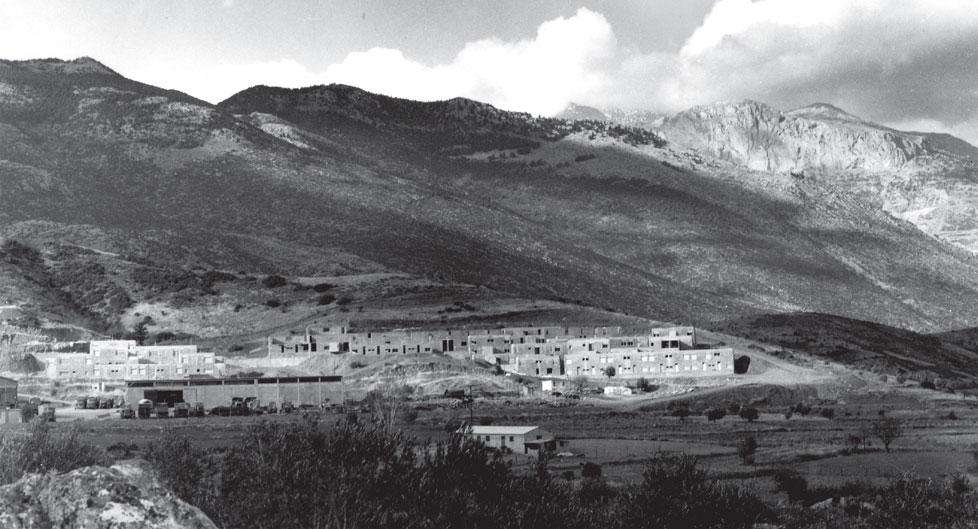
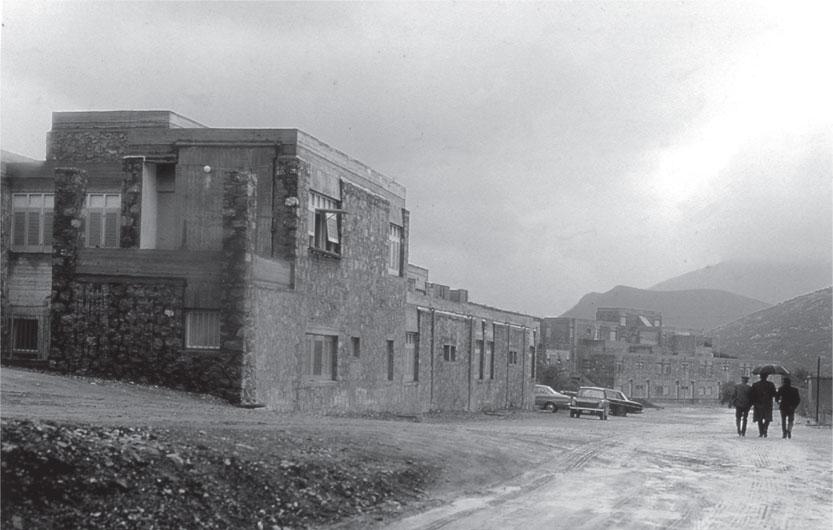
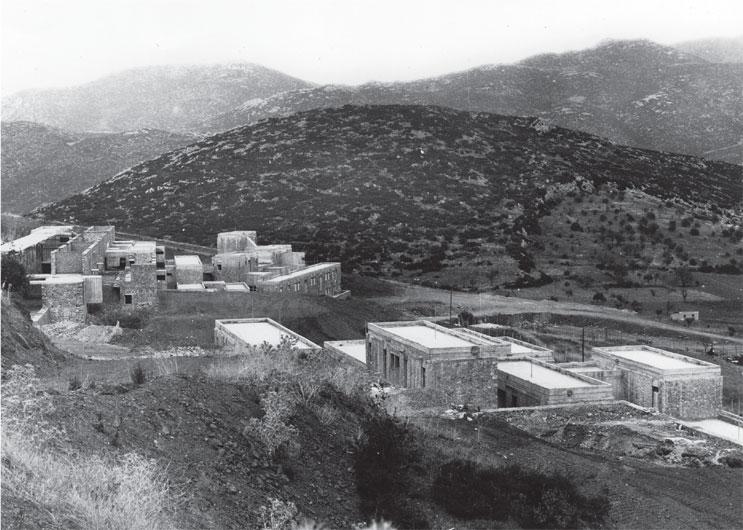
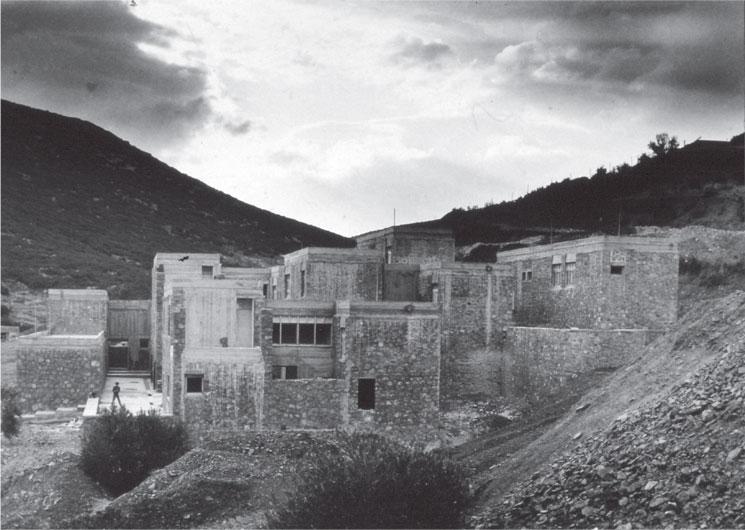
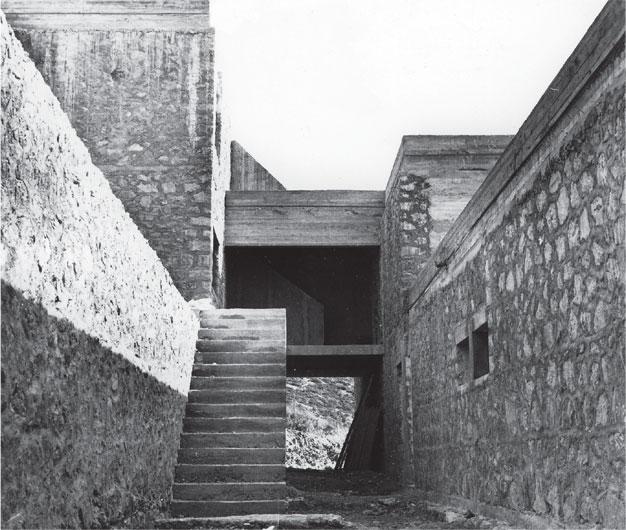
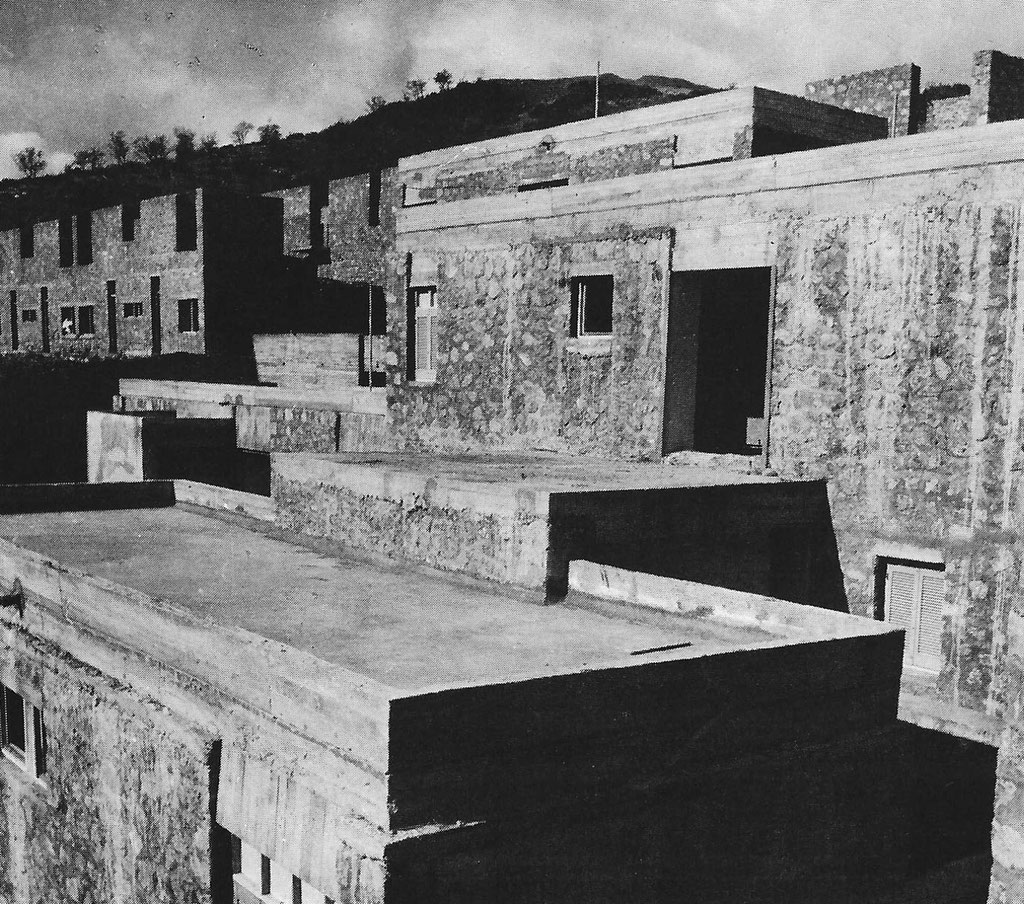
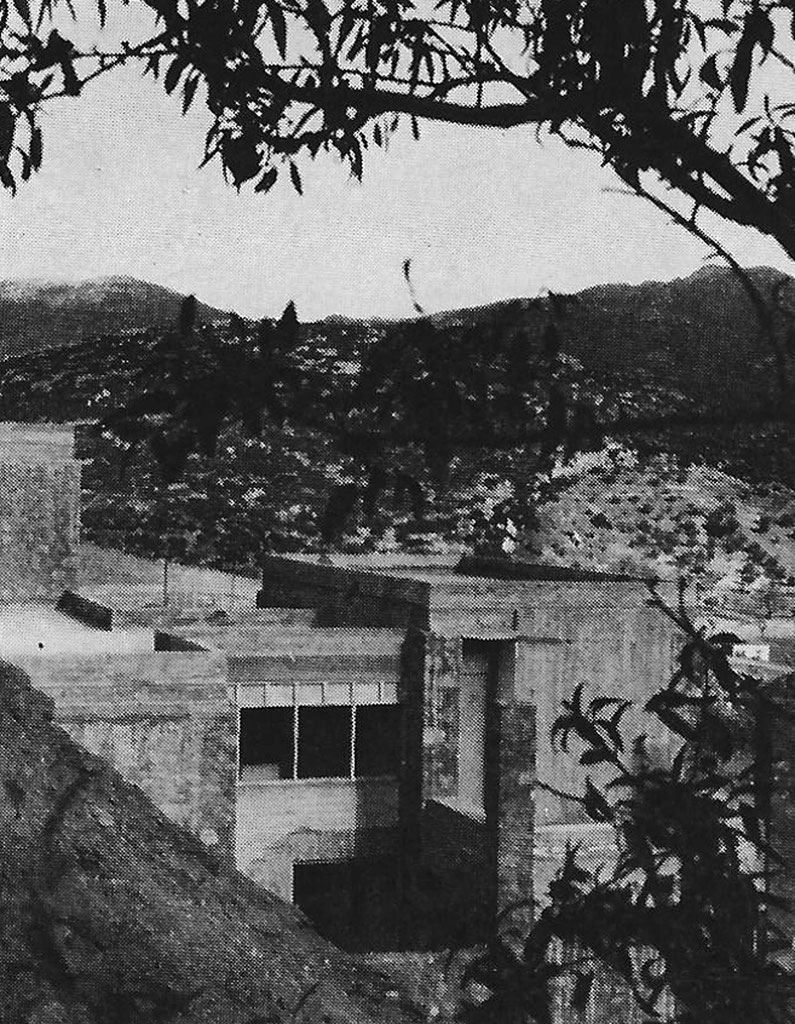
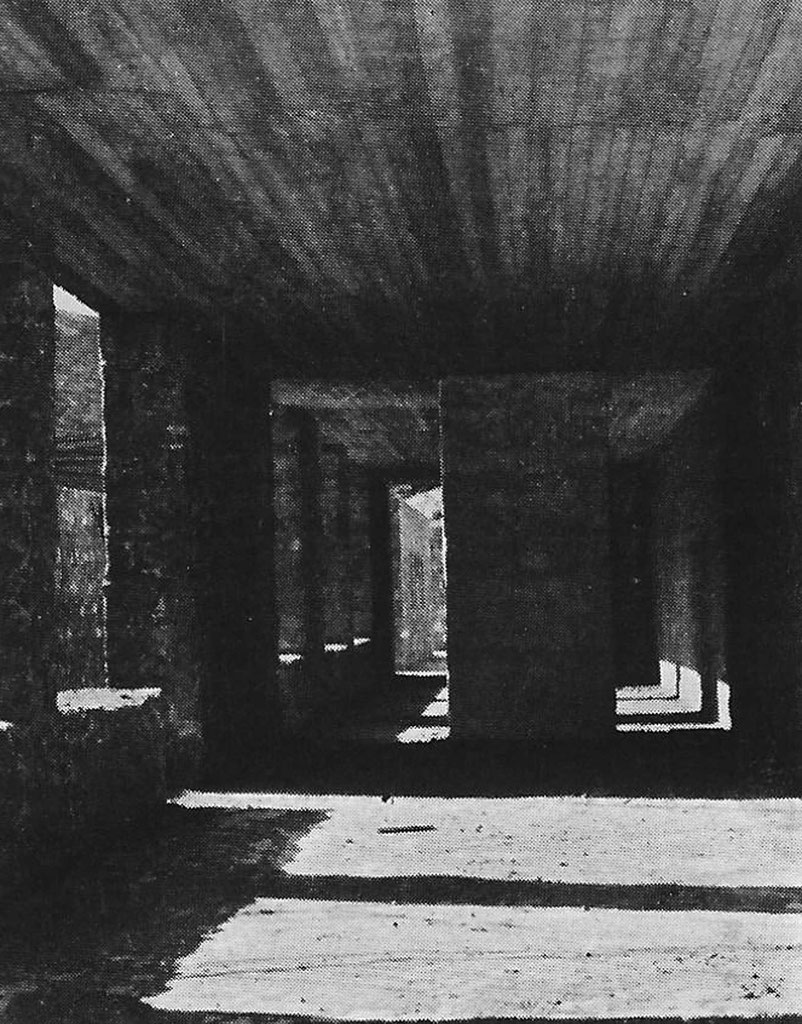
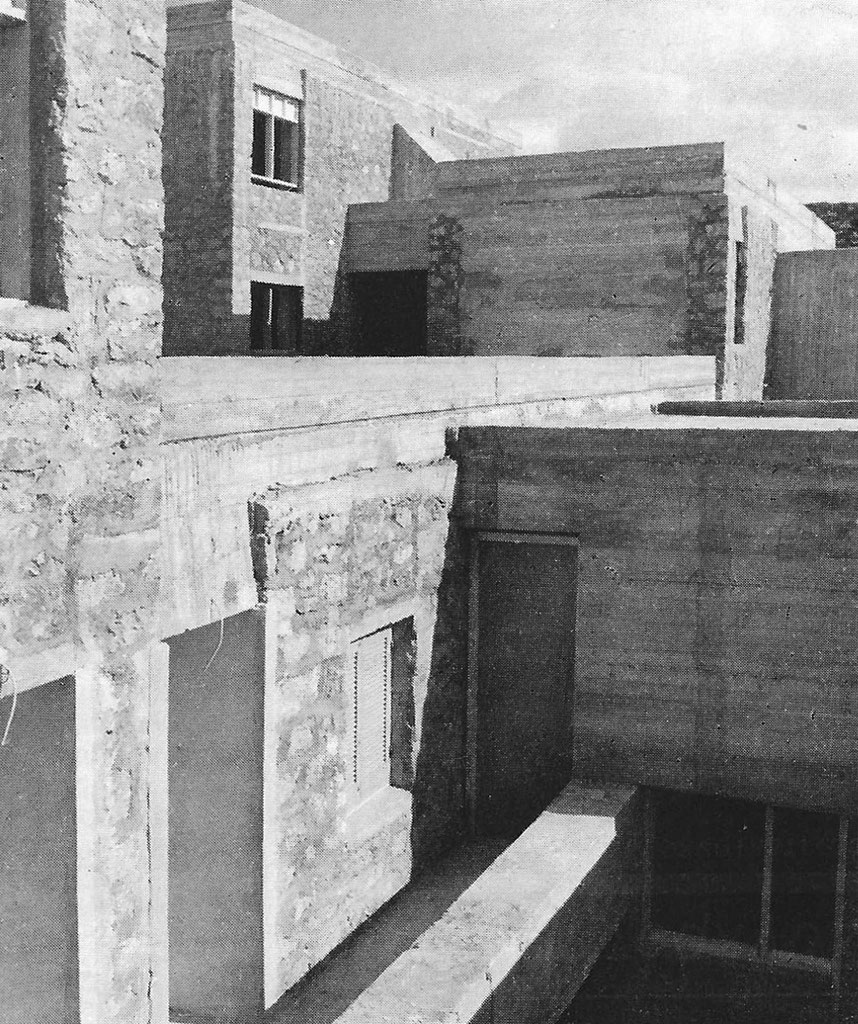
Designs
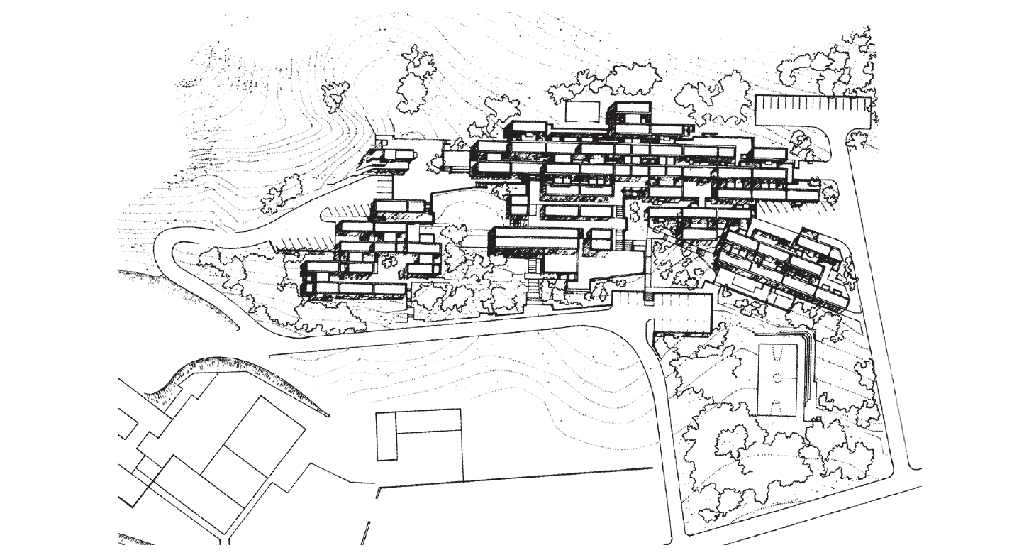


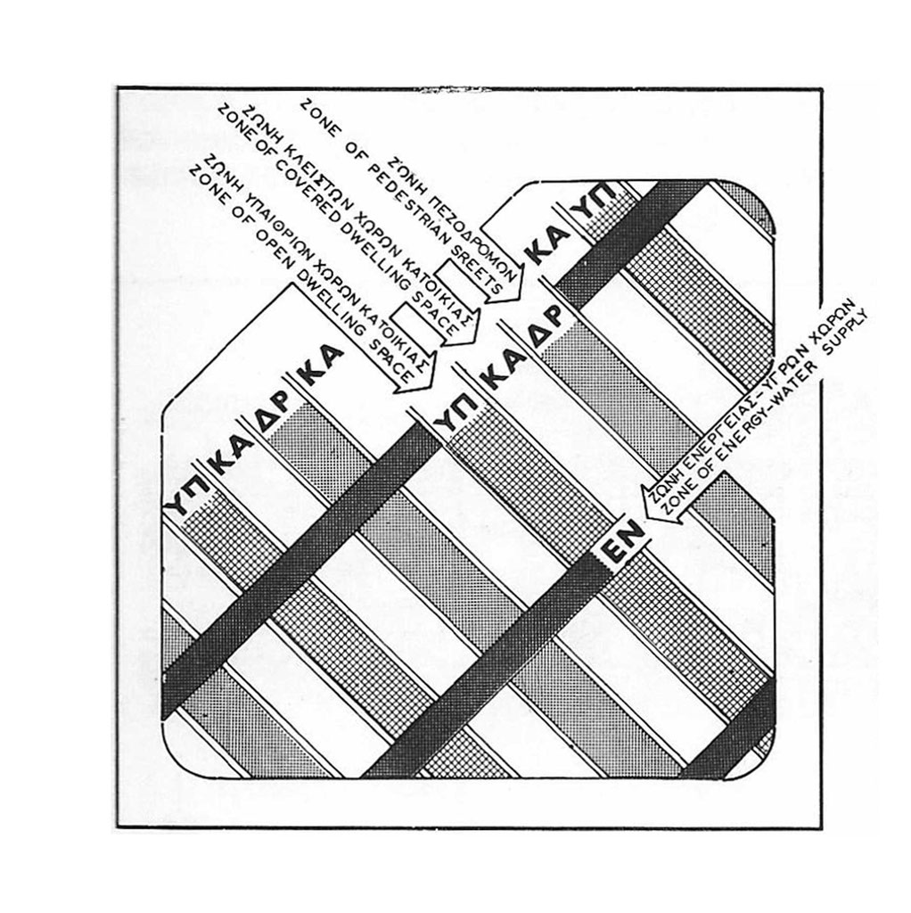
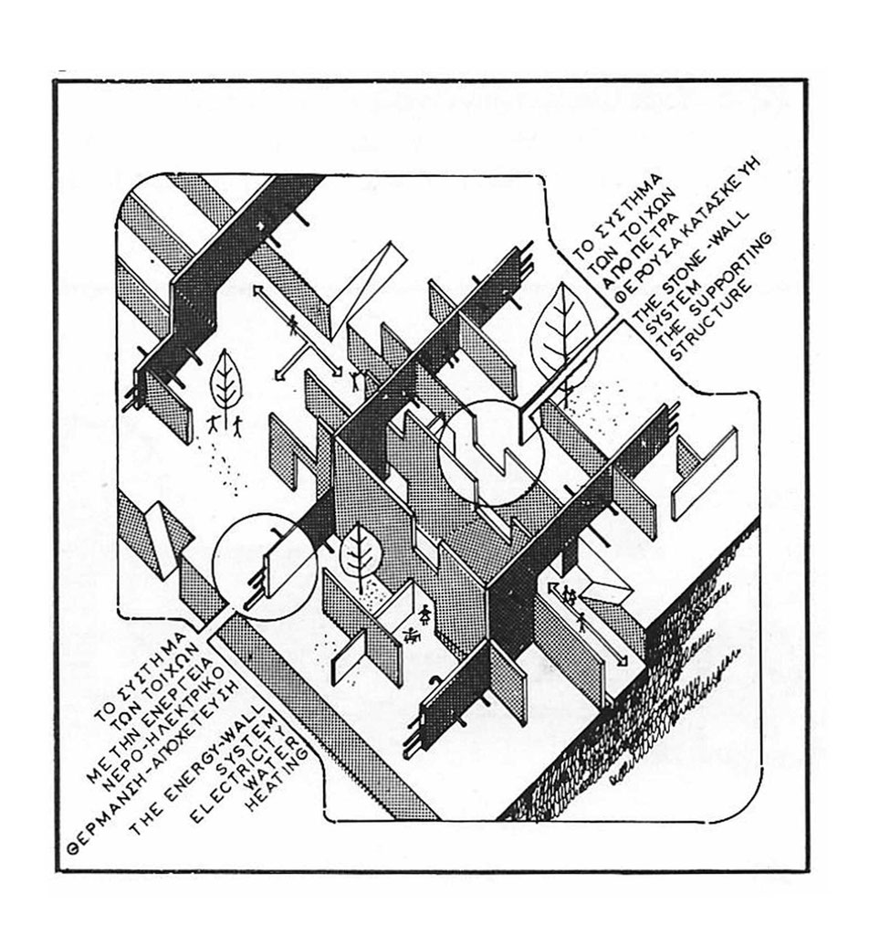
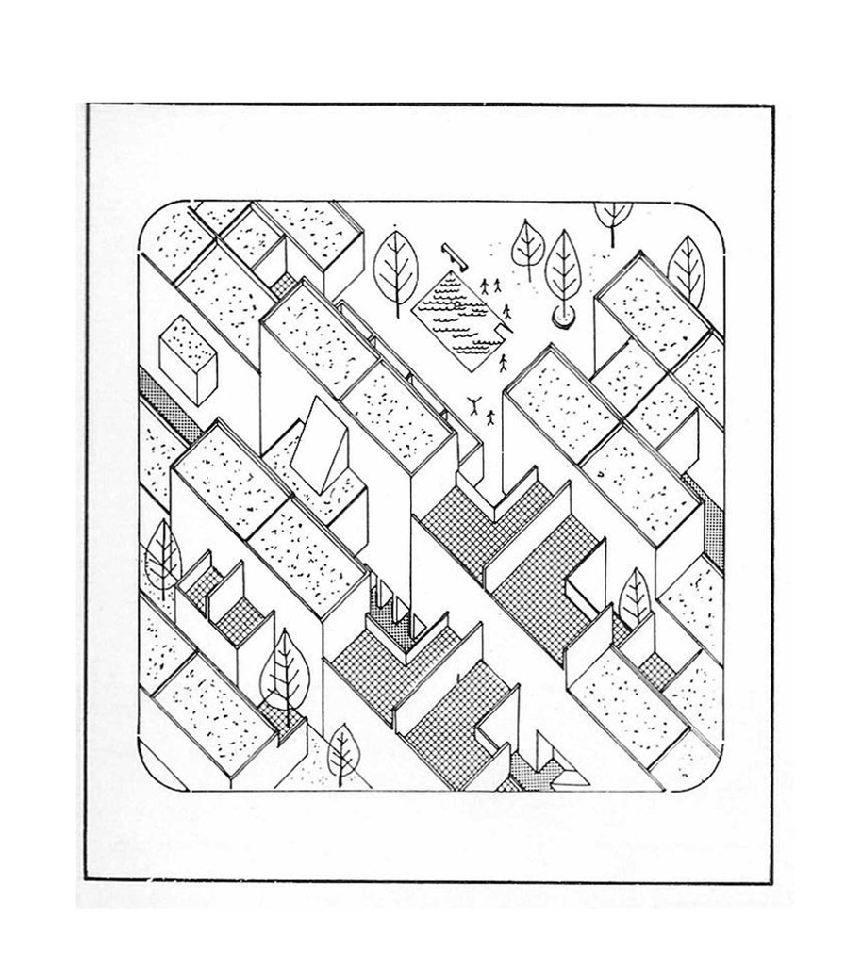
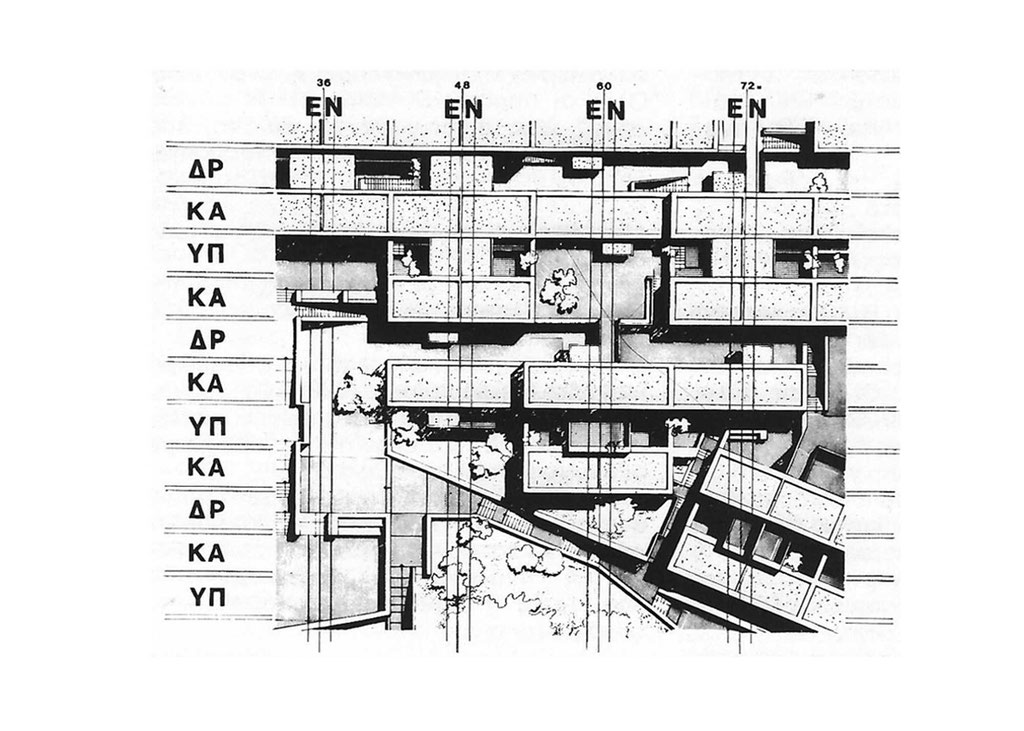
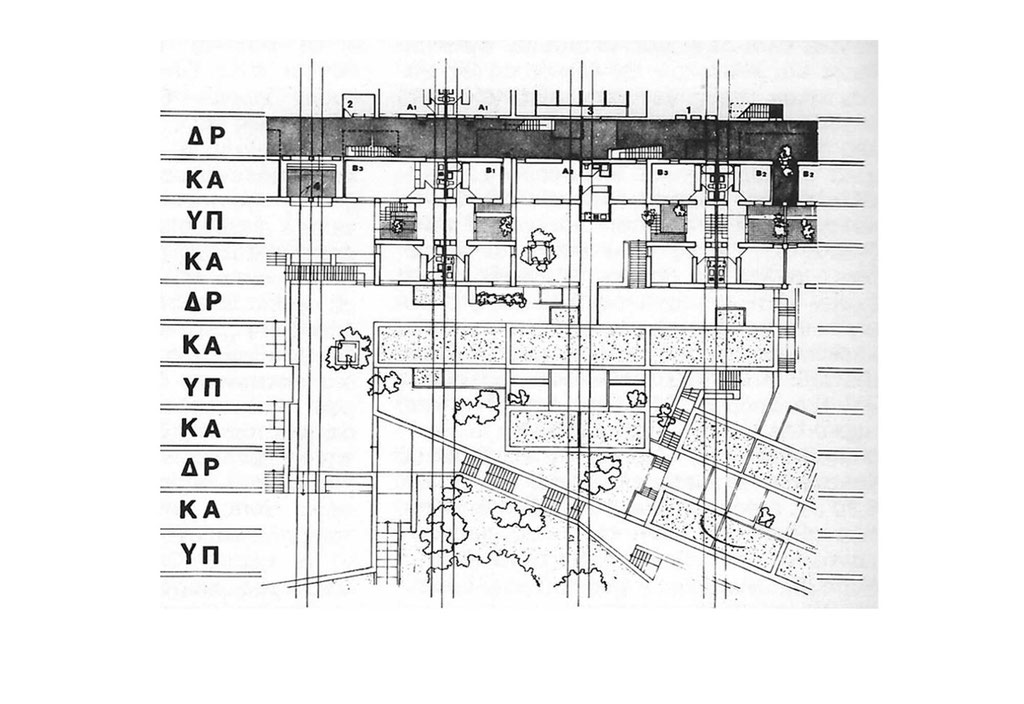
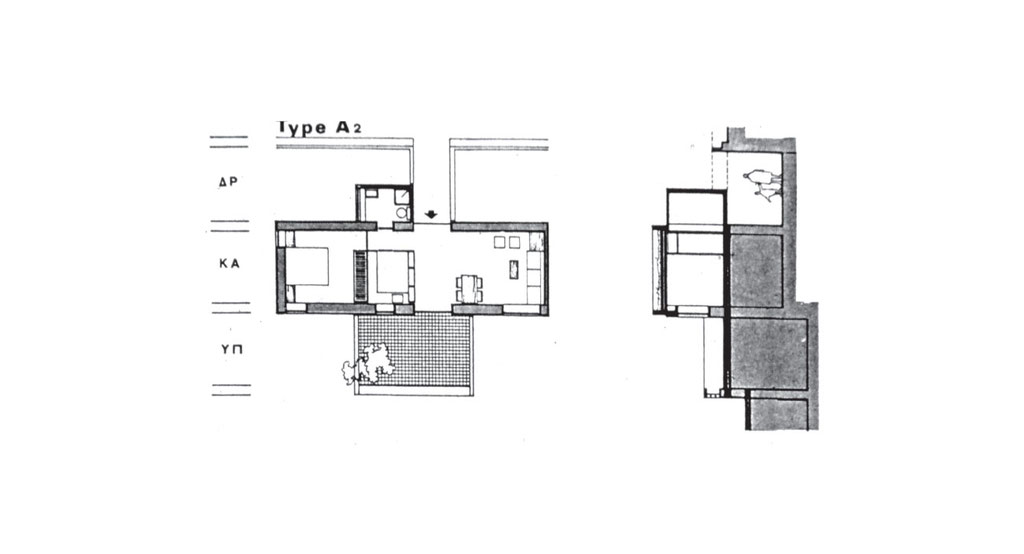
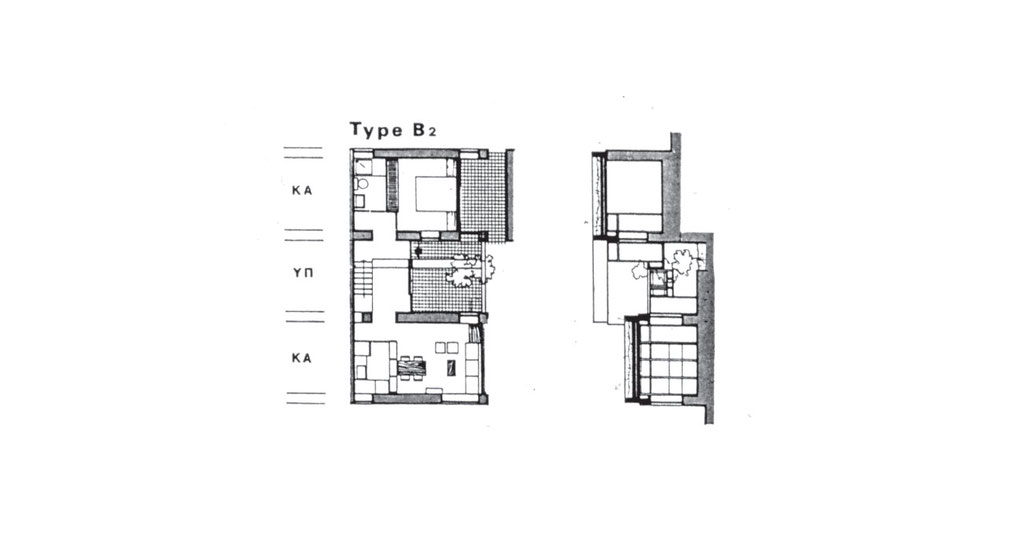
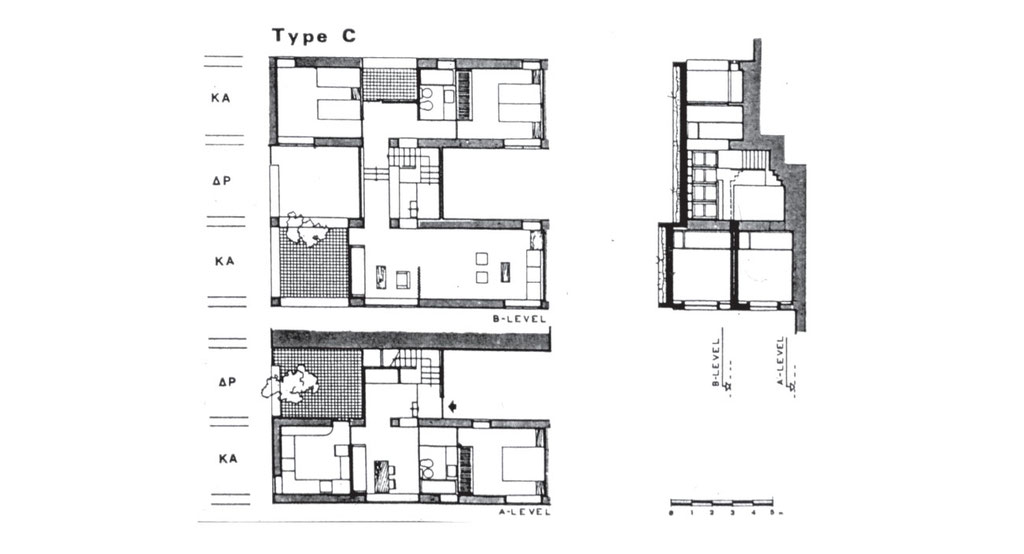
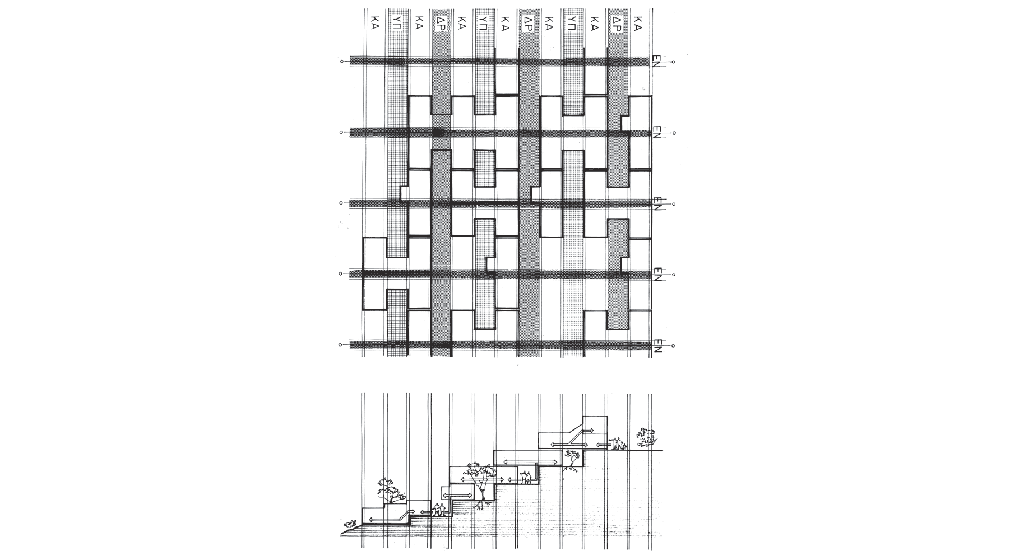
Illustrations
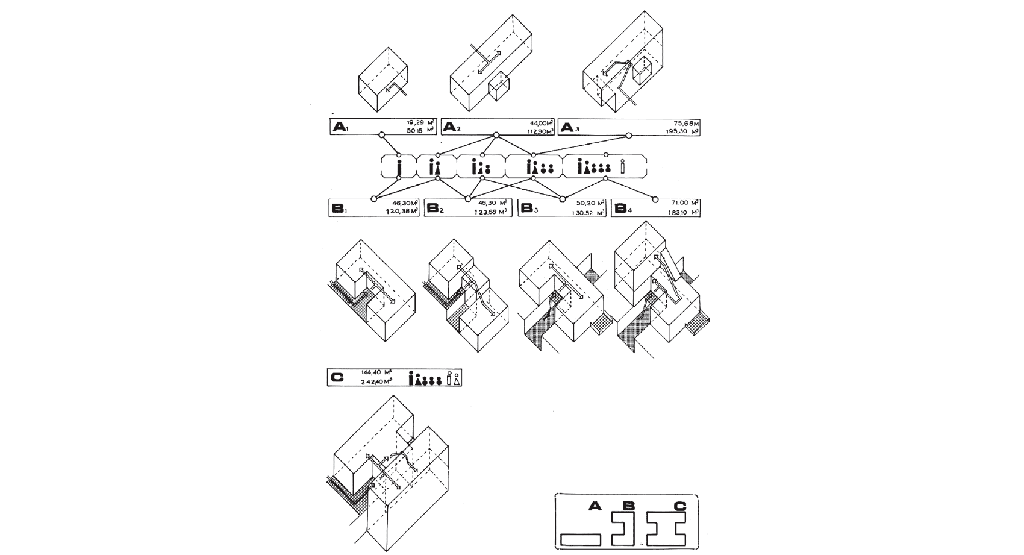
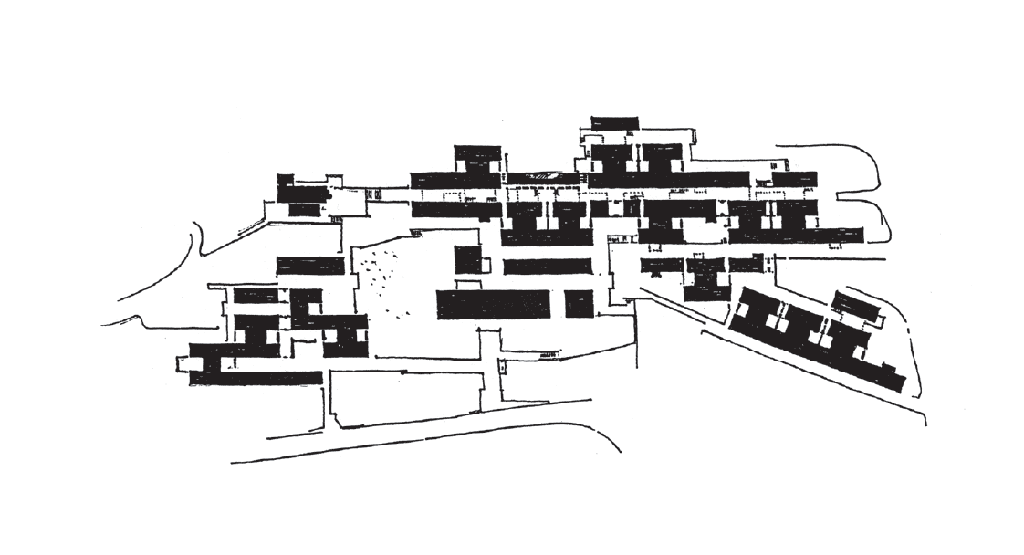
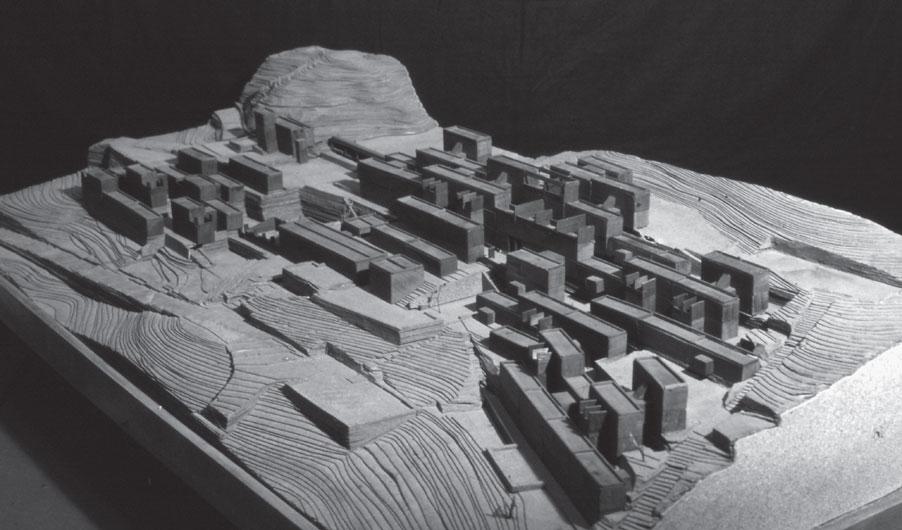
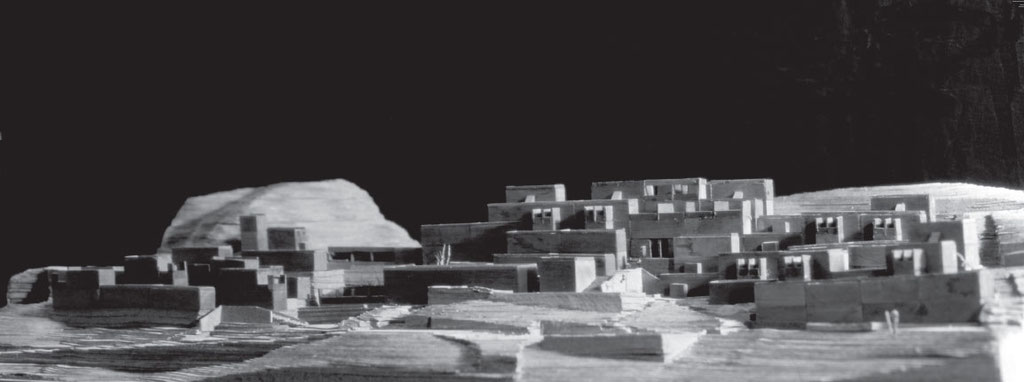
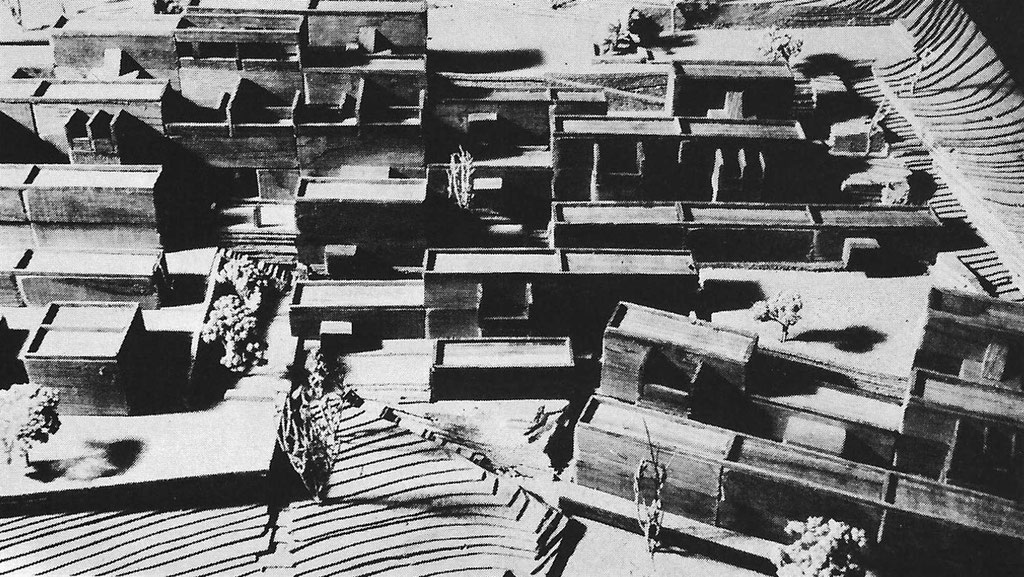
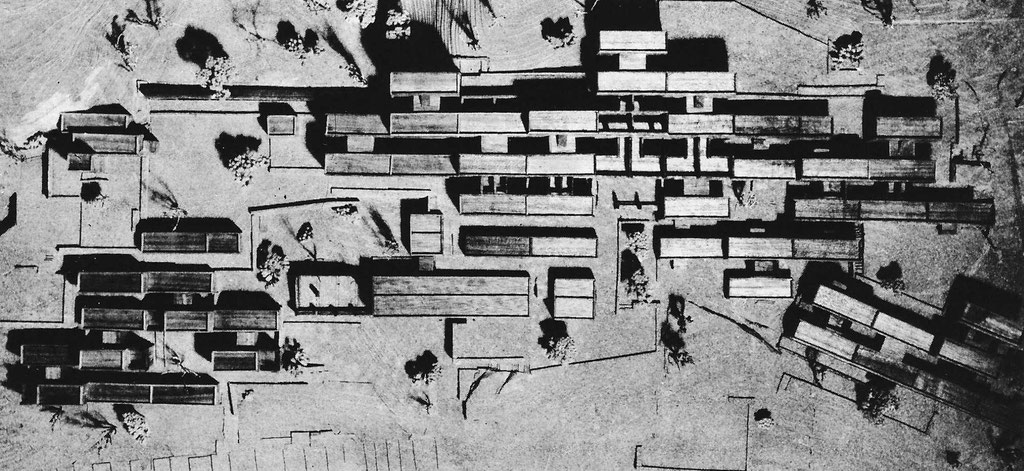

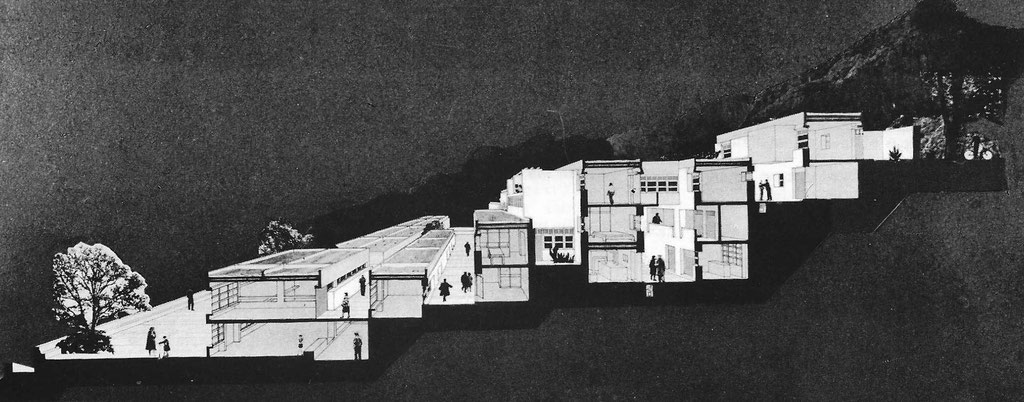
Description
The client, Helikon Boxite Mines Co, decided to provide part of its administrative and research staff and labour force at Distomon with living accommodations, and they specified a number of apartment blocks containing in all 70-80 flats of one to four rooms each.
The architects proposed a solution which they hope will serve not only the housing, but also the social and cultural needs of the occupants. The final design includes a small social centre with shops, coffee house, restaurant and large meeting hall placed in ample open gardens and provided with sportsgrounds, a workshop (probably weaving) for the workers' wives, and a small day nursery.
An important argument that tipped the scales in favour of this extension of the initial program was the great opportunities for promotion of the company's image through the housing project.
Design principles
1. Various dwelling types integrated in a general system of space organization and construction methods. The variety in dwelling types will, on one hand fulfill the needs of such a financially, socially and culturally disparate group, and on the other contribute to a feeling of community, of «belonging».
2. Mixed distribution of living accommodations throughout the settlement. This should add life and variety both visually and socially.
3. Creation of areas encouraging human contacts among neighbours.
4. Adaptation to the physical environment (climate, landscape, scale) and organisation of open-air, covered and enclosed spaces. both public and private.
5. Simple construction allowing for flexibility and future extensions.
System of organization
1. The housing project develops on a system of zones which generally follow the land curves and usually contain alternately open-air and enclosed areas. Enclosed areas are mostly housing zones while open-air areas are alternately private and public zones - courtyards and roads. The width of the zones is 3.32 m, which is adequate for both the enclosed spaces of small and large houses and the open-air spaces of courtyards and roads. The zones are defined by parallel walls 50 cm thick.
2. The utilities networks are placed vertical to these zones and at regular intervals of 12.60 m (the length of dwelling types).
3. The basic dwelling types are incorporated in the zones of enclosed and openair areas as follows:
a) Types Al, A2, A3, of rectangular plan, are placed along the length of the residential zone, while the utilities zone is adjacent or included in them (types A2, A3).
b) Types Bl, B2, 83, 84, of n plan, extend over three zones: two residential zones and an intervening open-air zone. These types cover part of the open-air area, leaving the rest free for courtyards, or bridge it, with the road passing underneath. They are adjacent to the utilities zone on their long side.
c) Type C, less common, also covers three zones, but its utilities are included.
The above types and their variations develop on one, two or three levels and are selected for each location according to the requirements of soil, circulation, lighting, view etc. Circulation between the various levels of private and public areas is organised freely according to the requirements of each specific area.
The same system of organisation was used for all public areas, both enclosed and open-air, which also develop in two, three or more parallel zones.
The housing project
The architects considered the housing project as an extension of the town of Distomon, as a pole of attraction at the end of a short walk. Access by car is at the perimeter of the settlement, while the main footpath constitutes its liveliest element and serves, directly or indirectly, the majority of the inhabitants. The footpath is the spine of the settlement, In direct relation to its principal entrance and the market square, also leading to the church and the houses on the west side of the settlement. Larger or smaller piazzas, open-air or covered, connect the main footpath with the secondary ones. These piazzas are a characteristic element of the settlement and they «function» as landmarks. They are enriched with steps and loggias and they are lively places because of the activity generated around the entrances to the houses.
The main market square with its coffee house is the largest organised open-air area in the settlement, and if properly arranged should become a meeting-place not only for the inhabitants but also for visitors.
Contrary to the clearly differentiated residential or green zones, all of which have the same width, the open-air areas not included in this system of alternation between open and enclosed spaces are of varied sizes, but they all serve a purpose and are not simply leftovers from the built-up areas.
The basic dwelling functions of living and sleeping were enriched by the interpolation of a loggia which, whenever it bridges the residential zones, creates intimate covered areas in the footpaths below. This loggia has a variety of uses and is always in direct contact with open-air areas, either public or private.
These were then the principles on which the design was based. The aim was to create a "human environment». It is hoped that the settlement will be built within the framework defined by the project and will overcome the difficulties created by this unusual, for Greece, solution.
Text from the magazine: «architecture in Greece» Νο 6, 1972





























