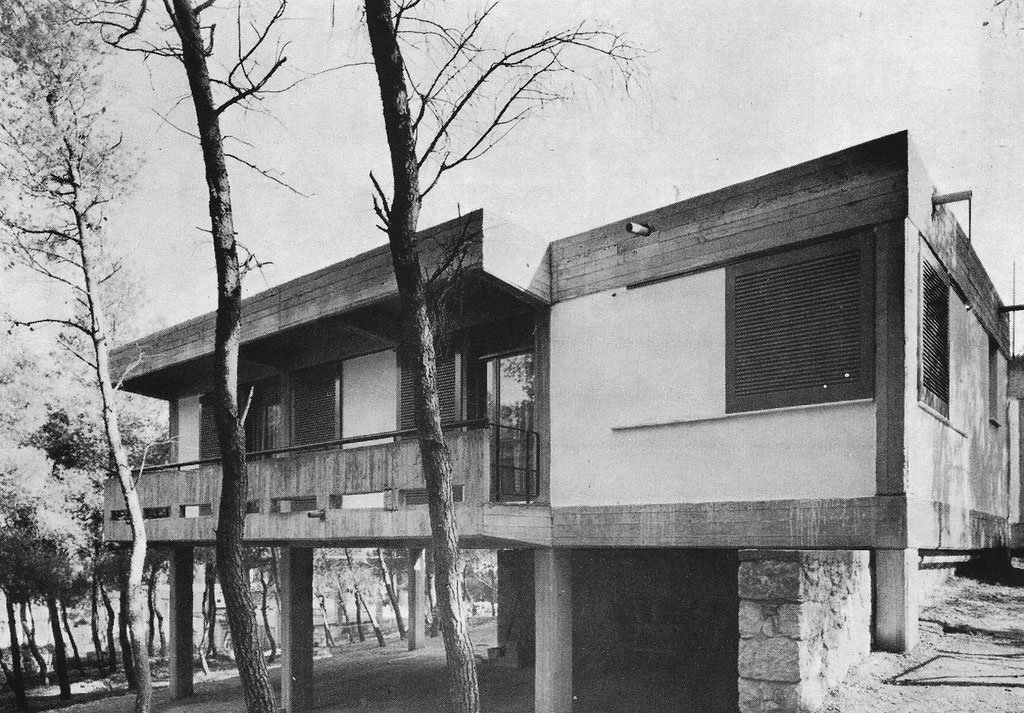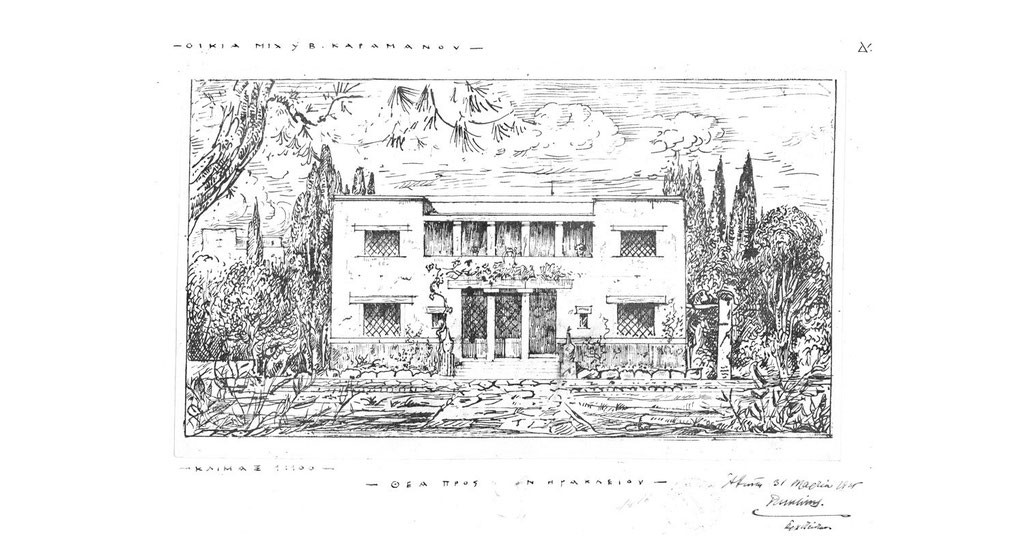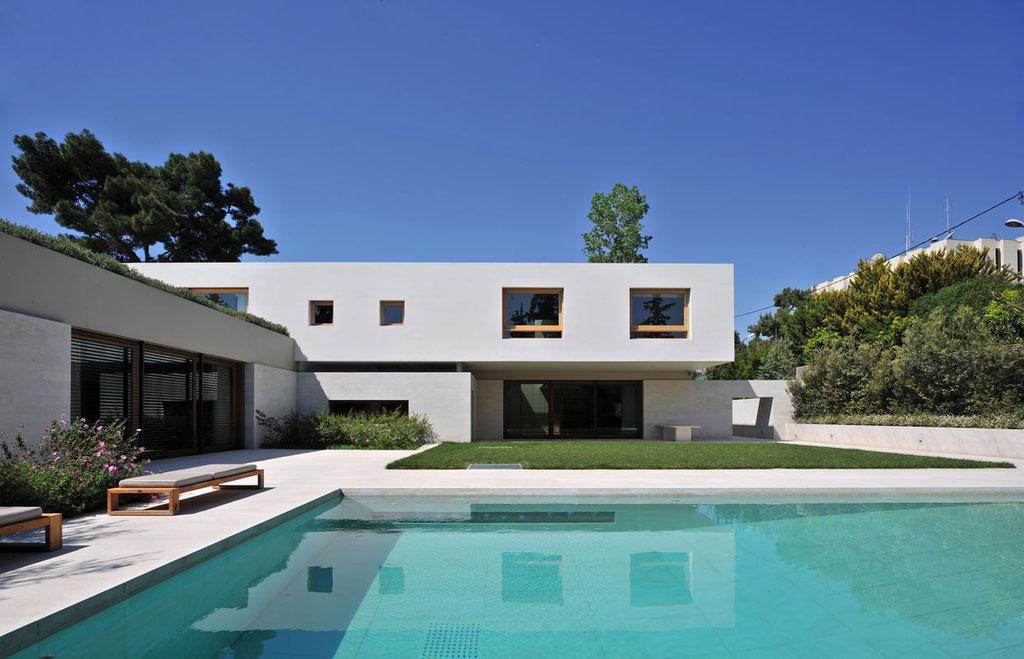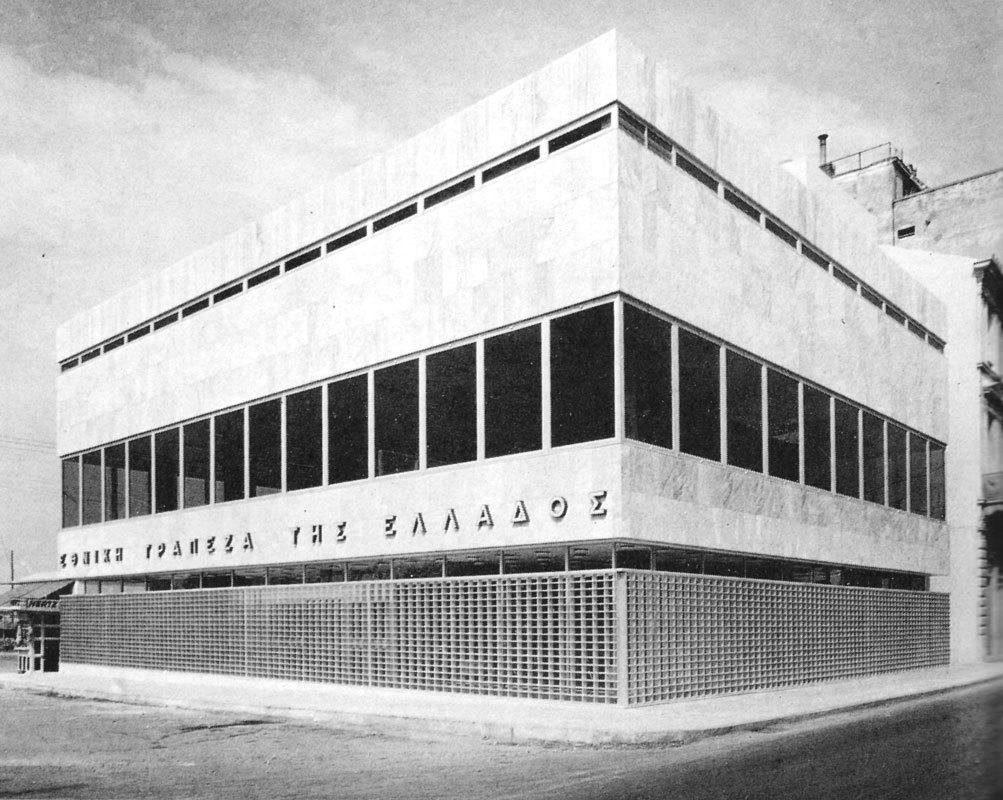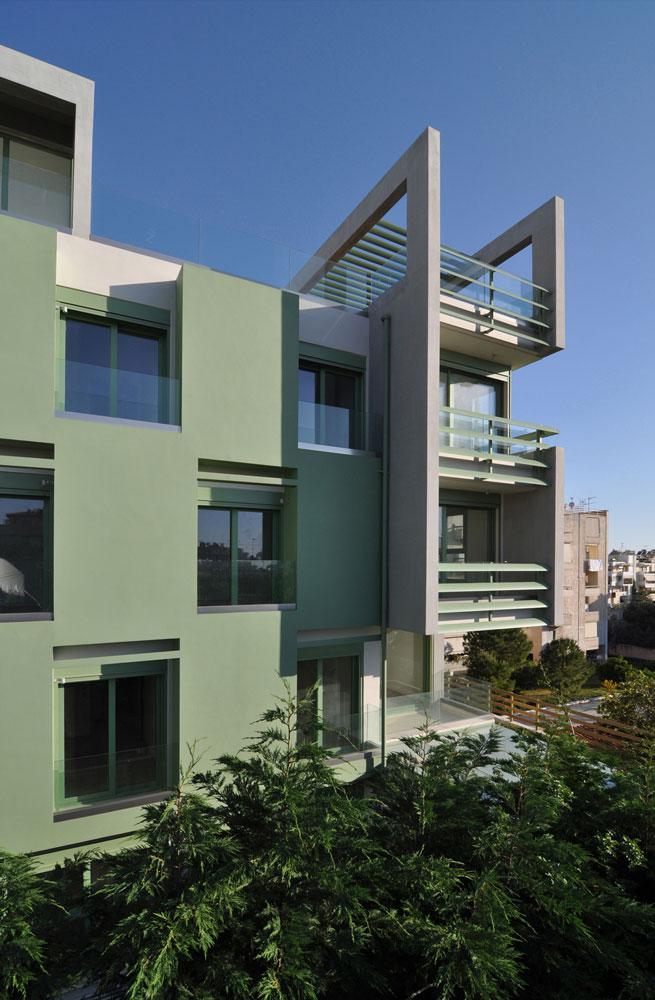House at Philothei, Athens
Nicos Valsamakis
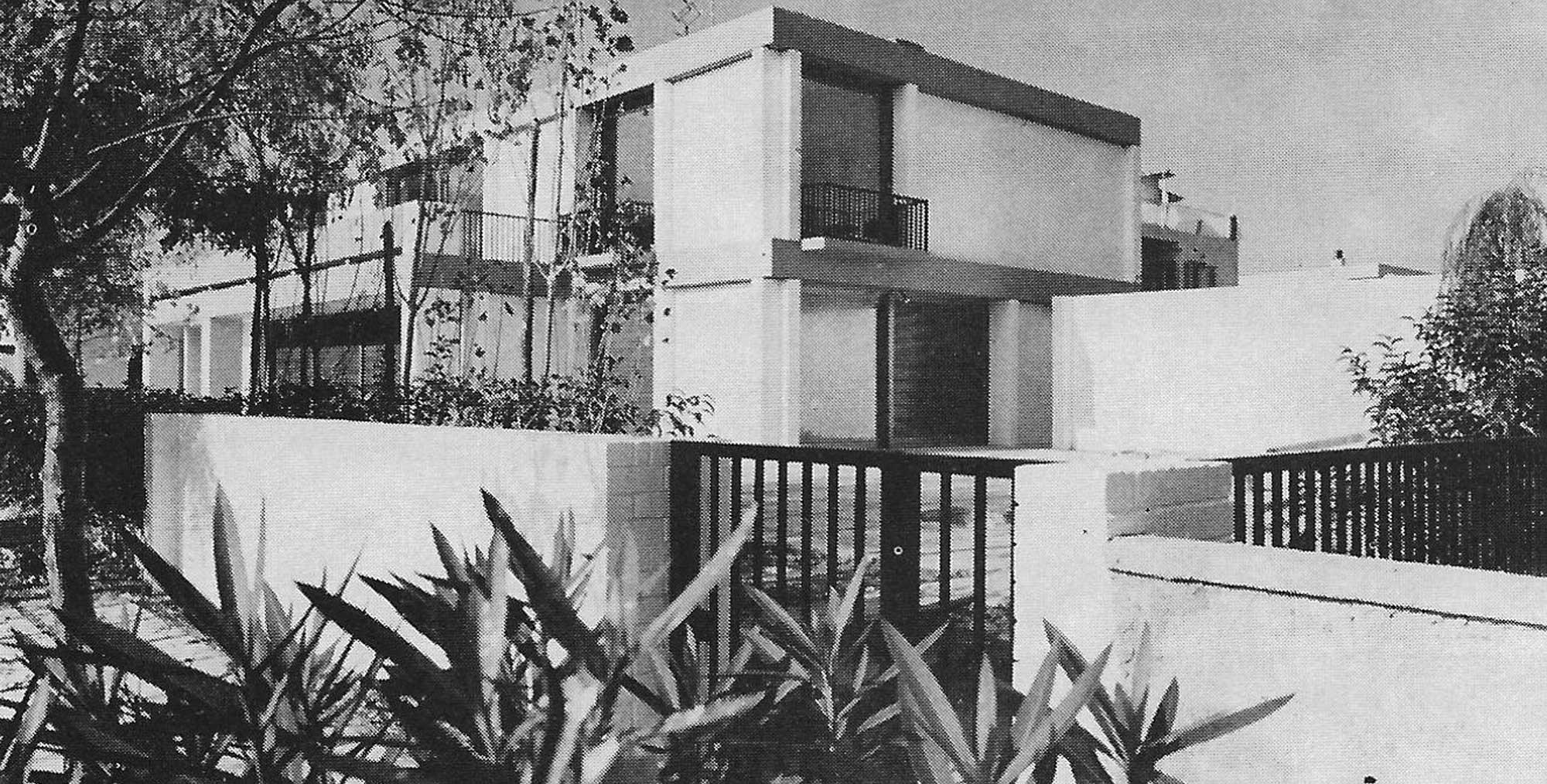
Images9
View:
9 Images
Photos
1 / 9
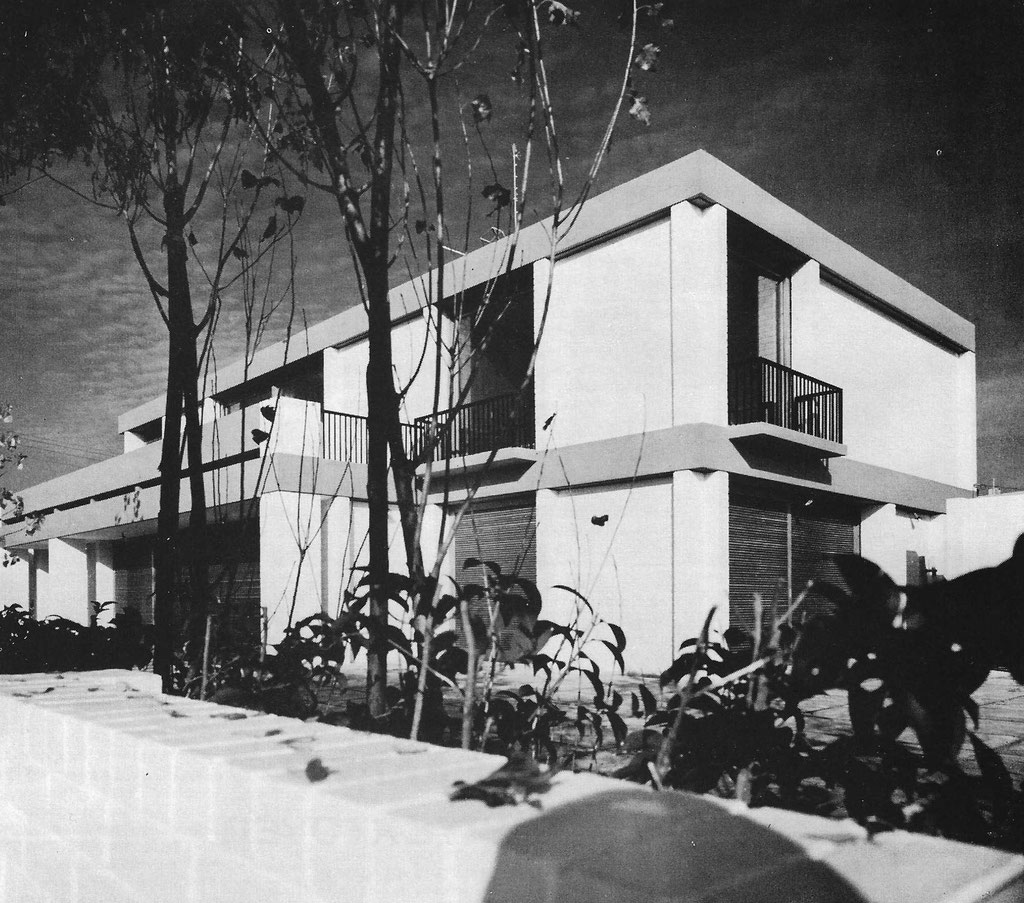
View from the south.
2 / 9
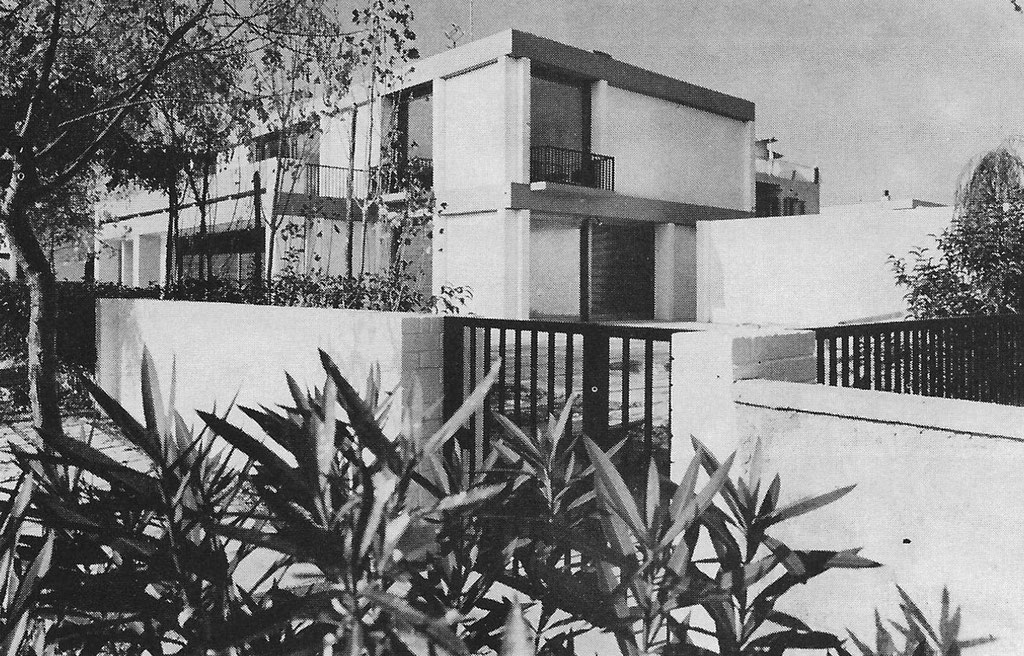
View from the south.
3 / 9
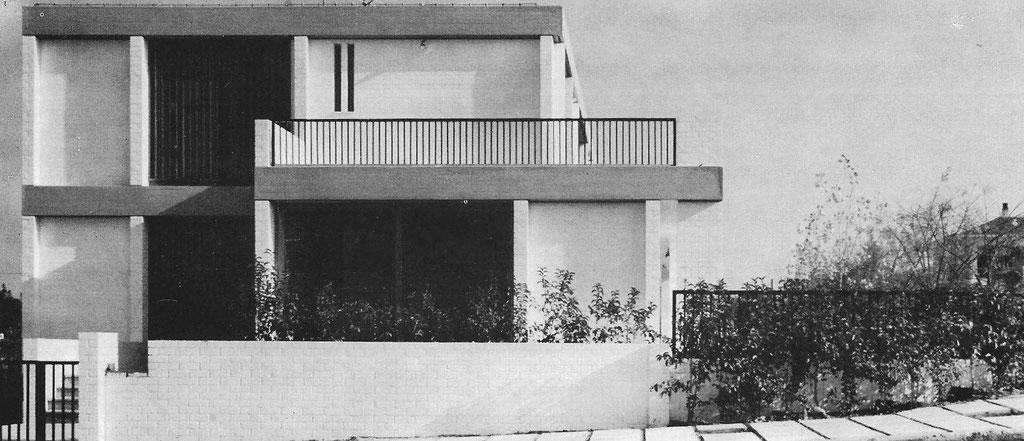
View from the west.
4 / 9
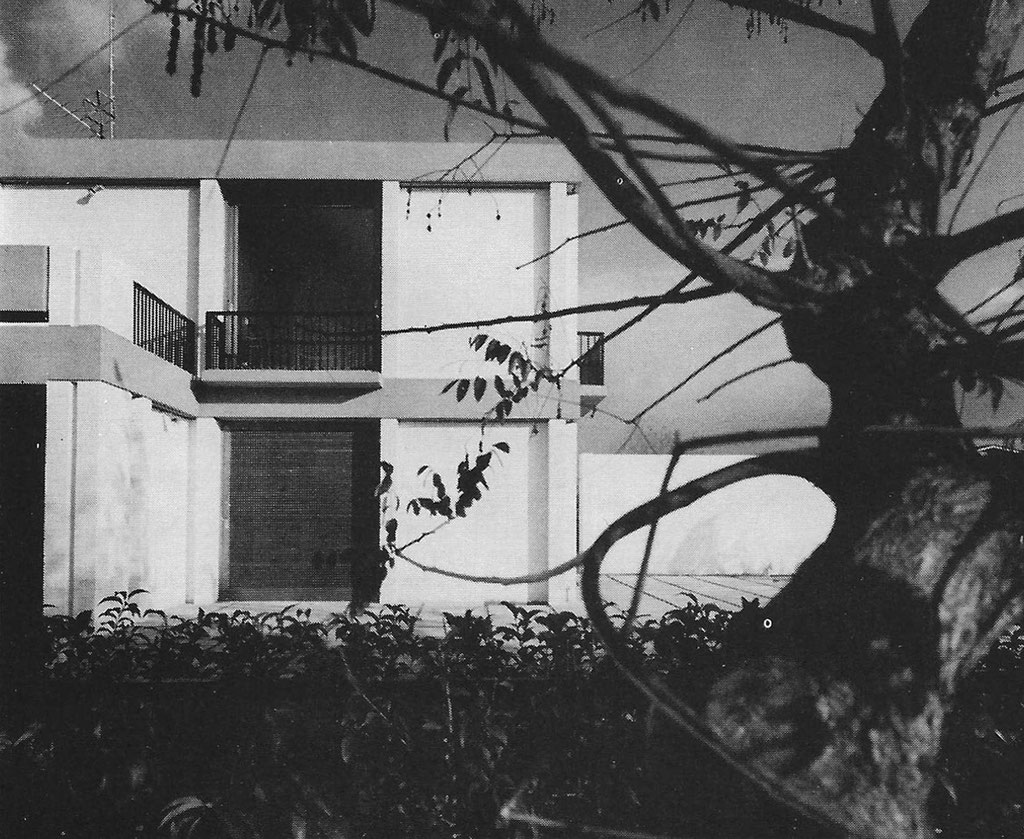
Partial view from the south.
5 / 9
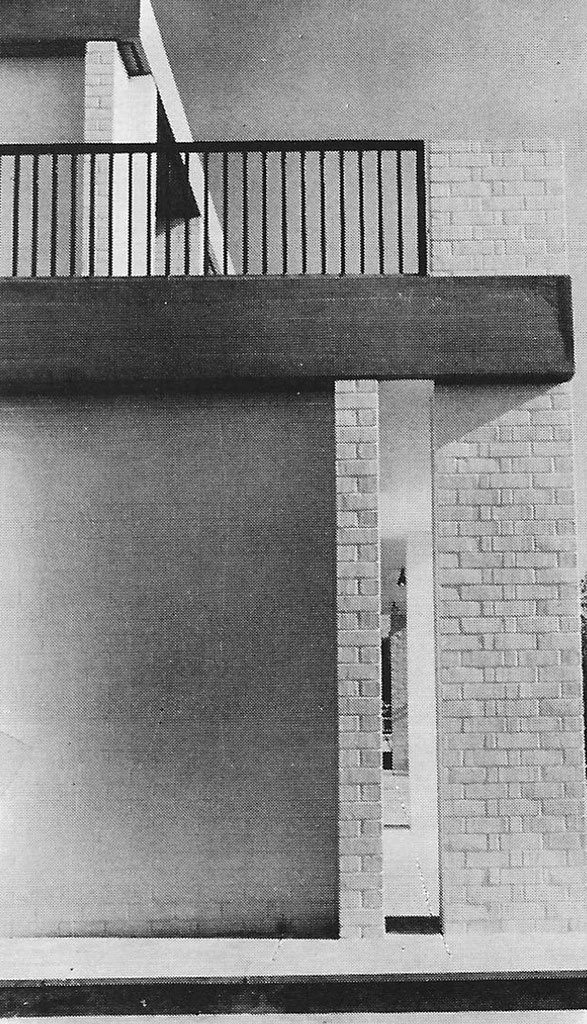
Detail of west side.
6 / 9
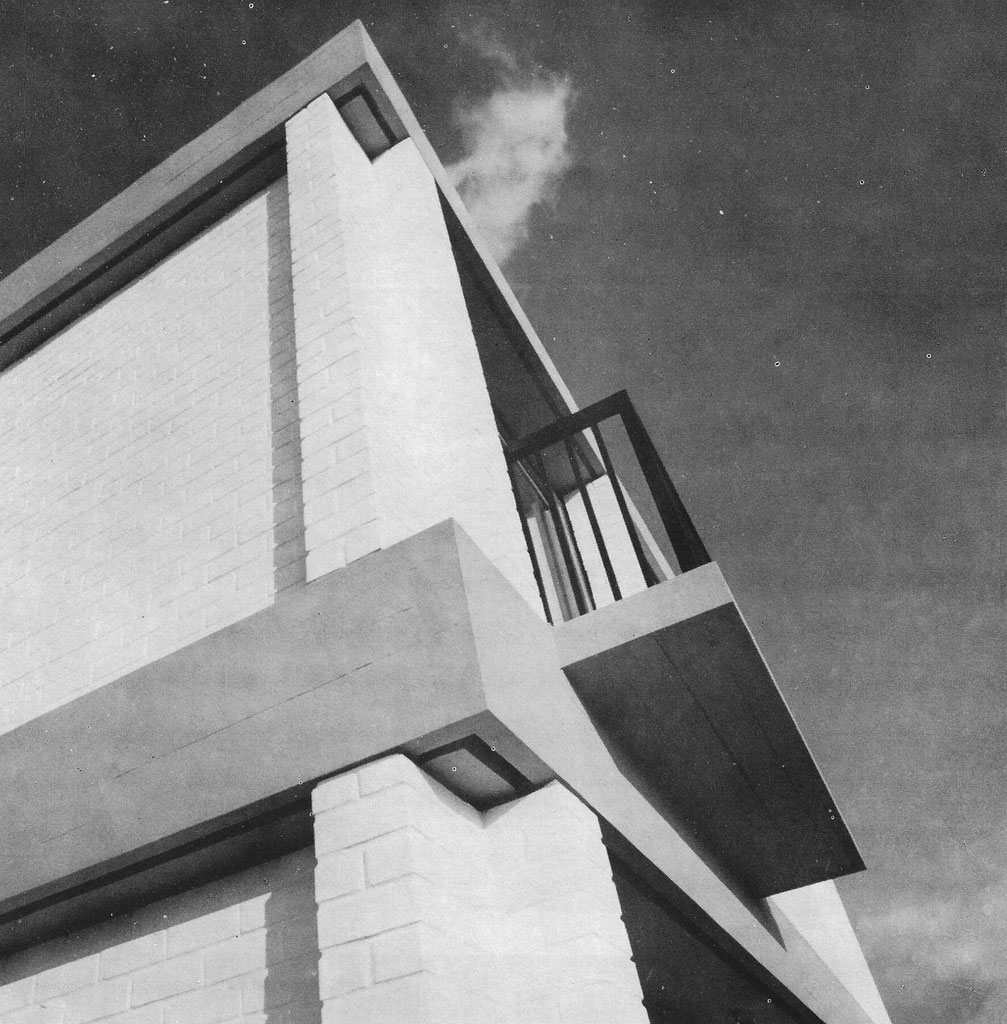
Detail of the facade.
7 / 9
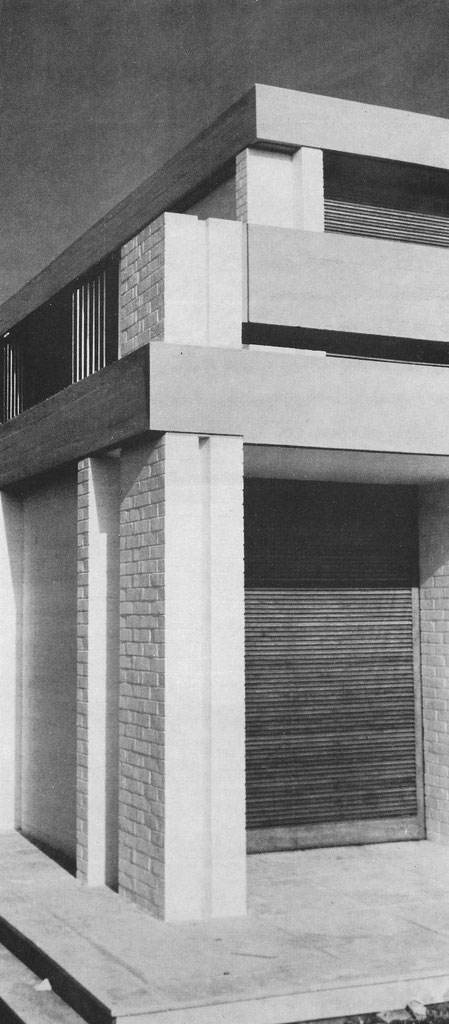
Detail.
Designs
8 / 9
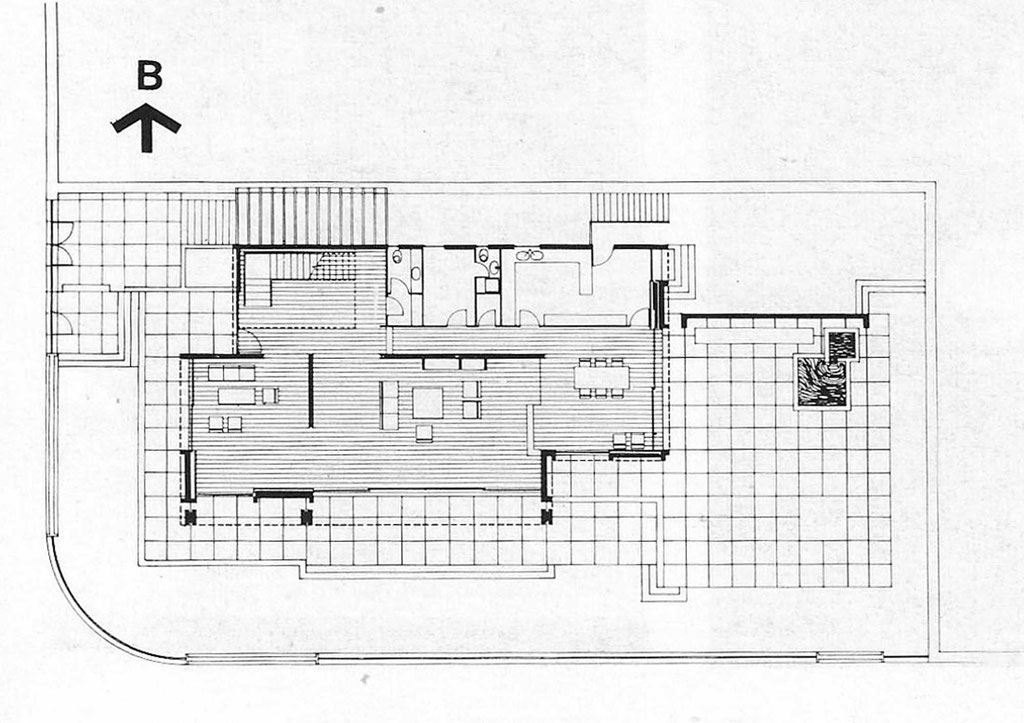
Ground floor plan.
9 / 9
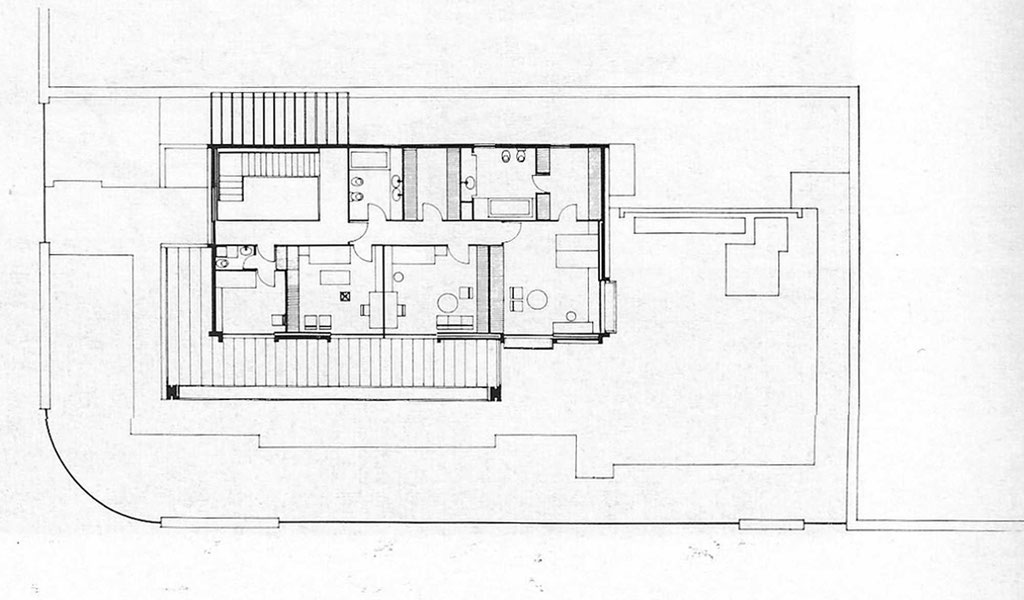
first floor plan.
Description
This two-storey house was designed and sited so as to leave the maximum possible space for a garden well protected from the road. The living-quarters are all placed on the ground floor; the kitchen has an entrance and a courtyard of its own. The four bedrooms are on the upper floor.
The house has a reinforced concrete skeleton with board-marked ceilings and brick walls painted white. The floor is teak wood and the paneling of the living areas rosewood.
Text from the magazine: «architecture in Greece» Νο 3 , 1969.









