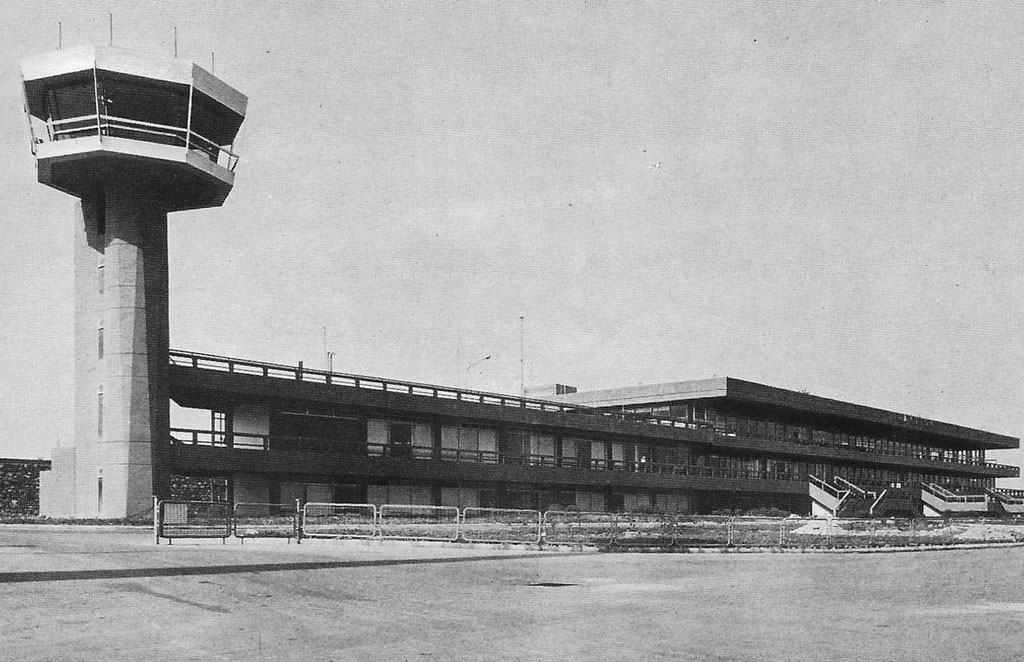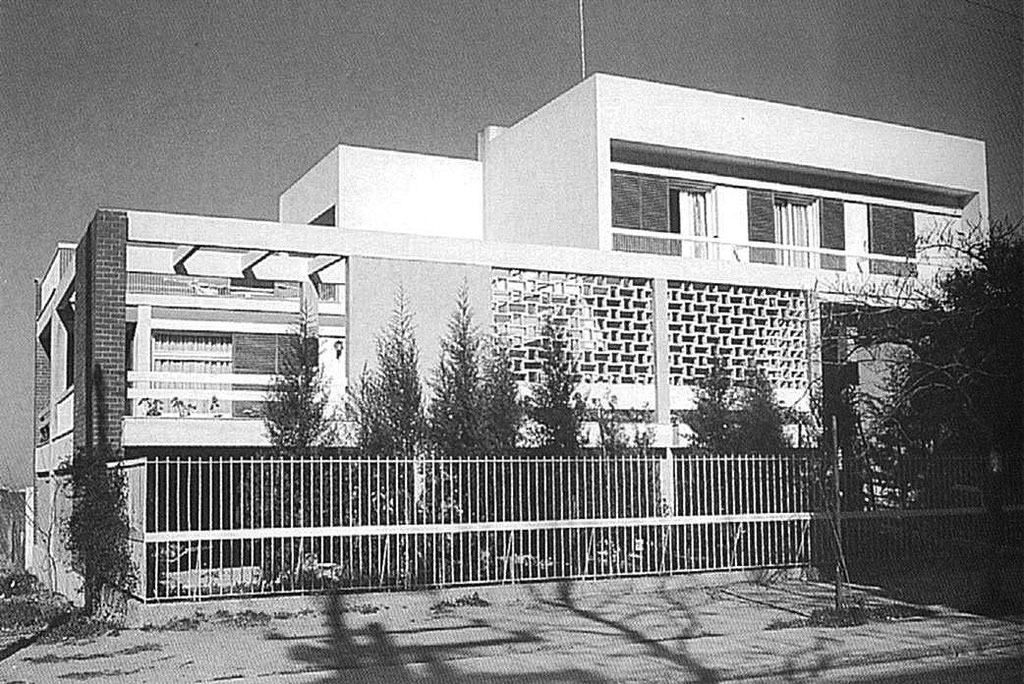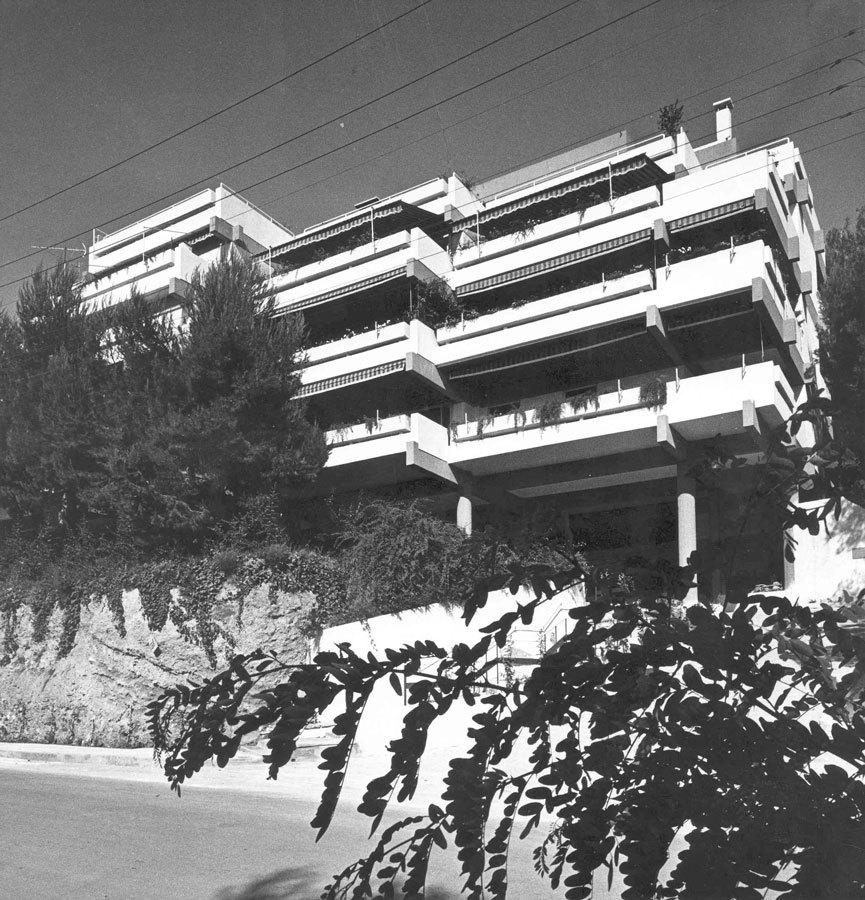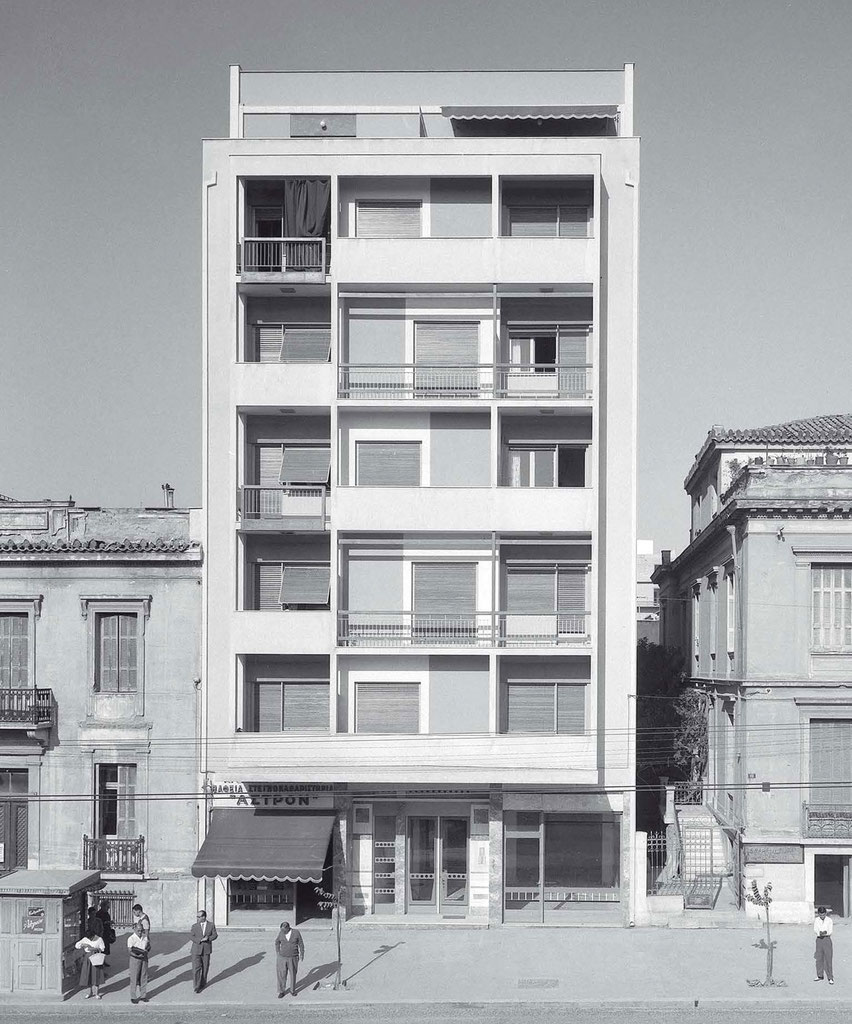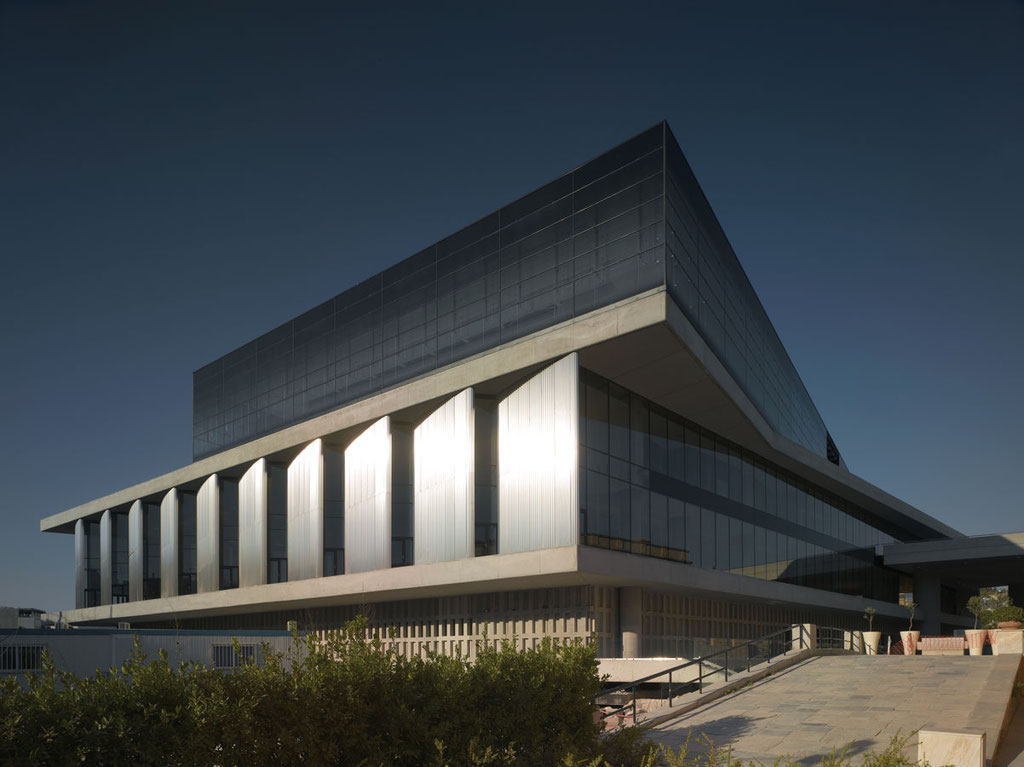School in Maroussi, Athens
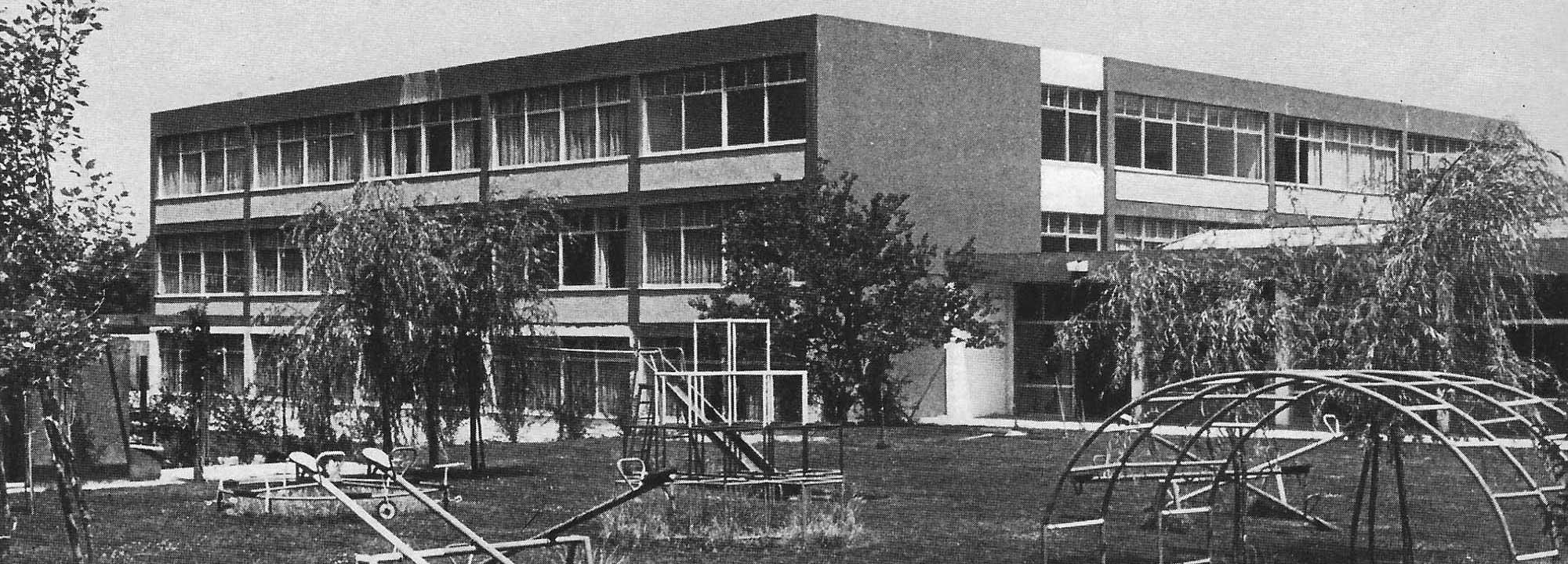
Images13
View:
Photos
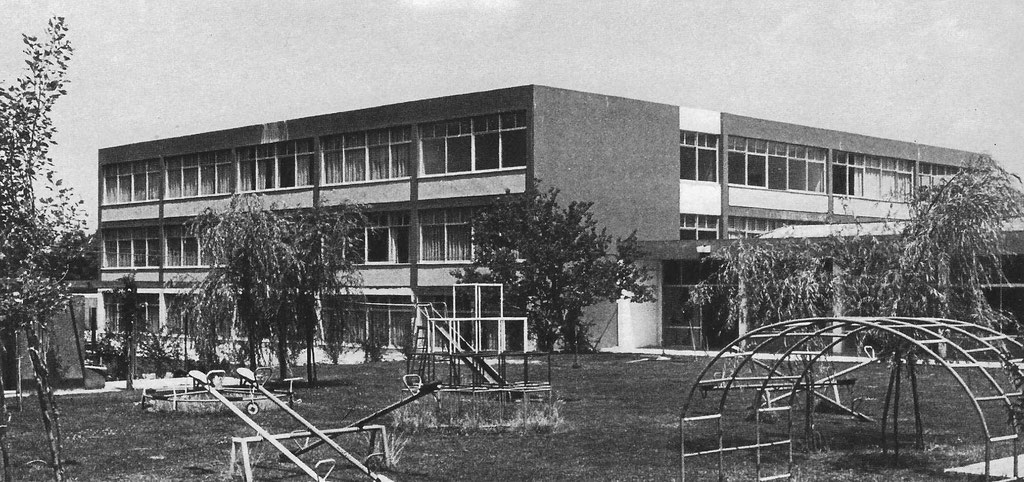
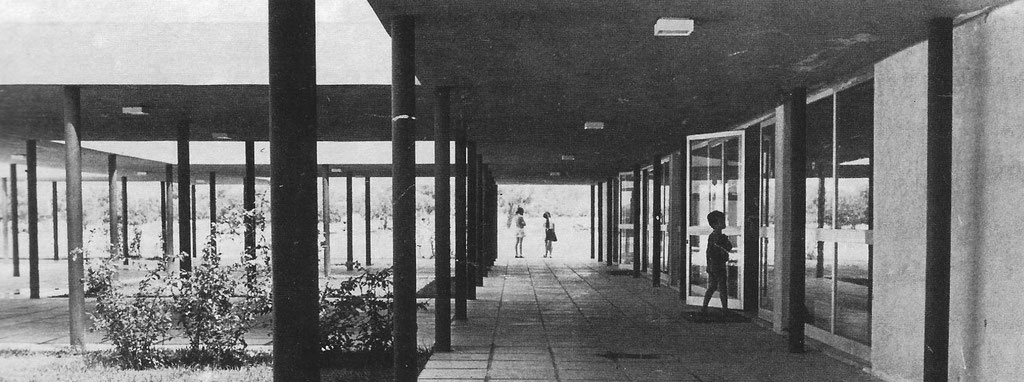
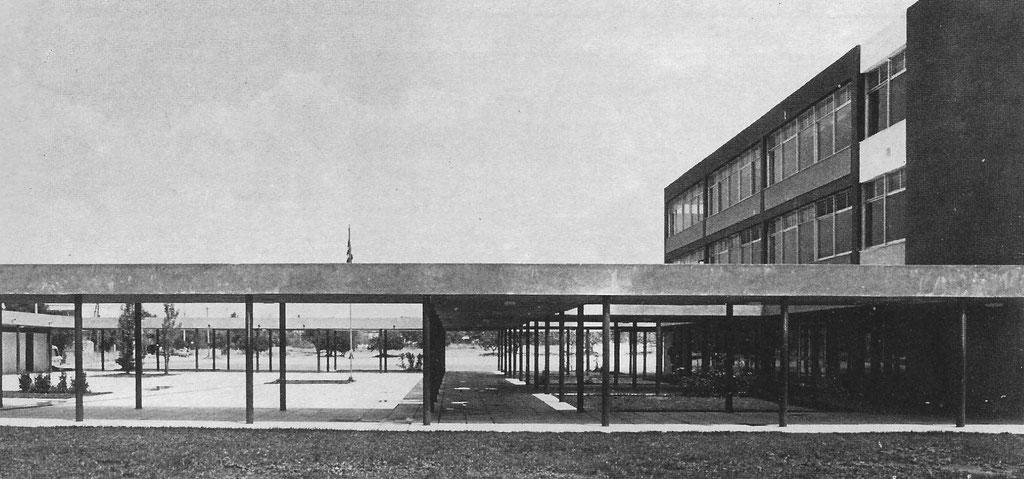
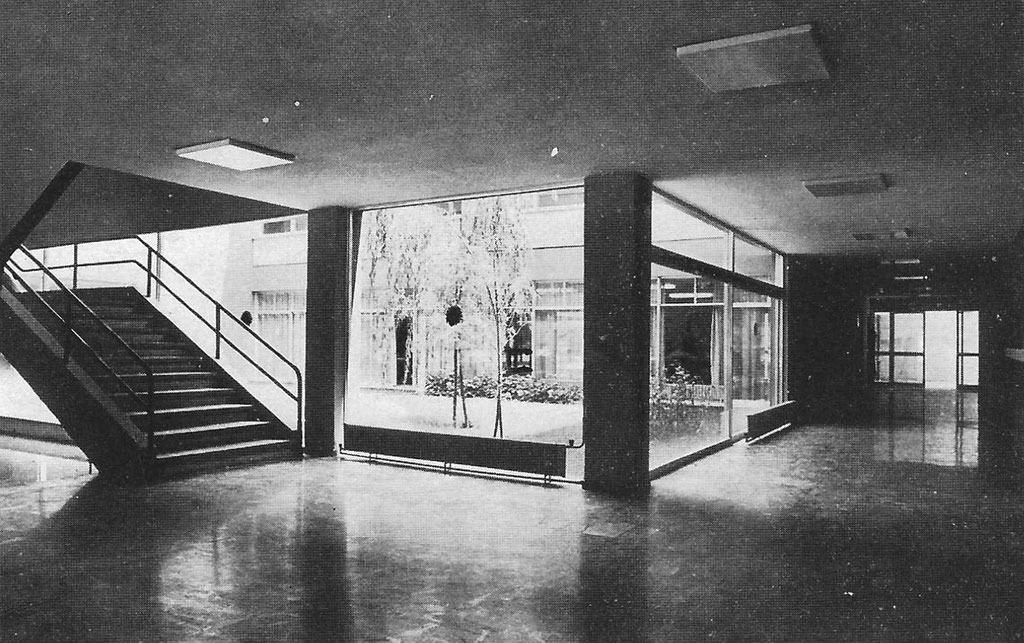
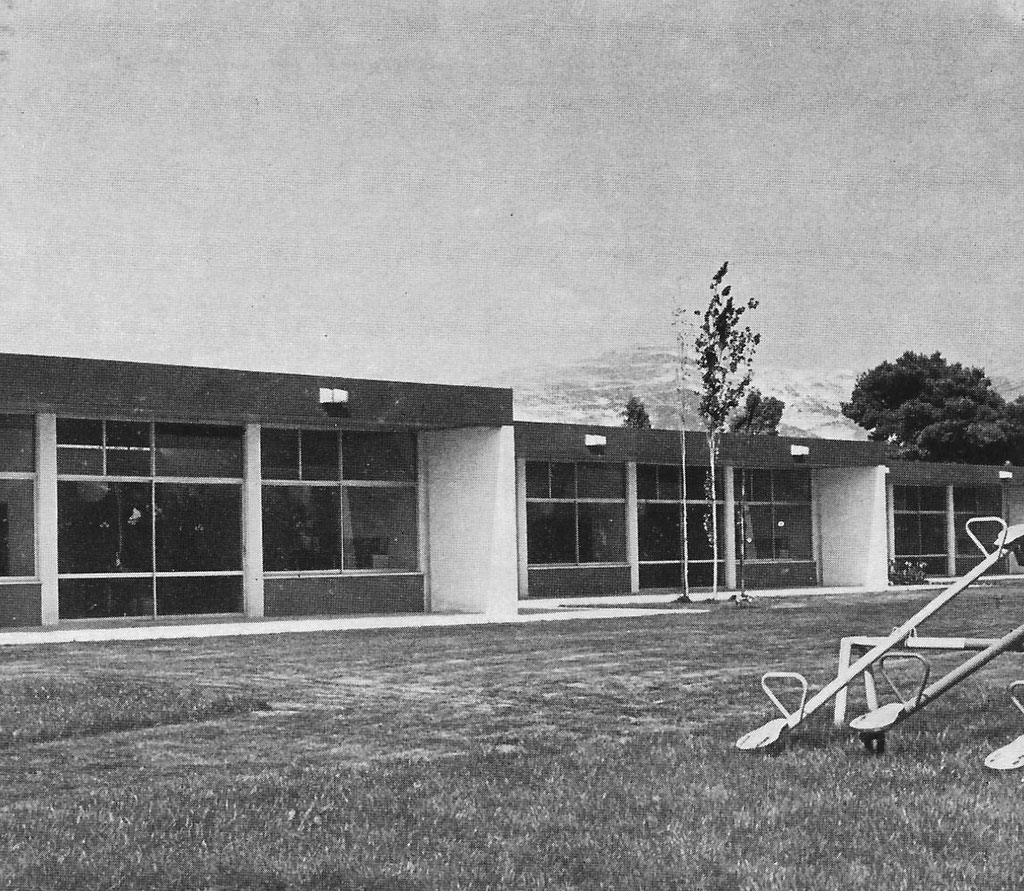
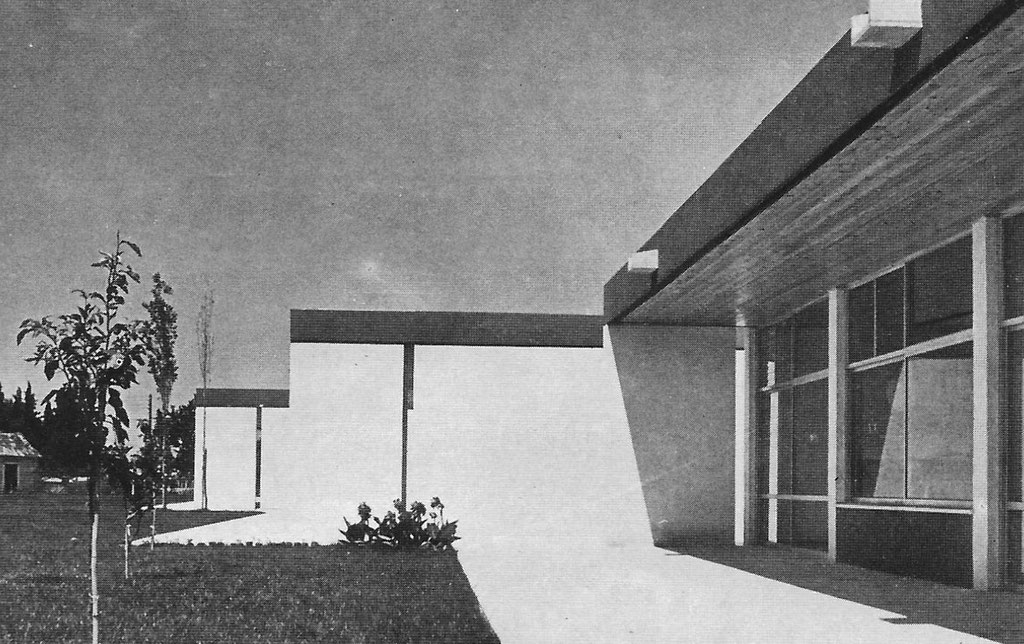
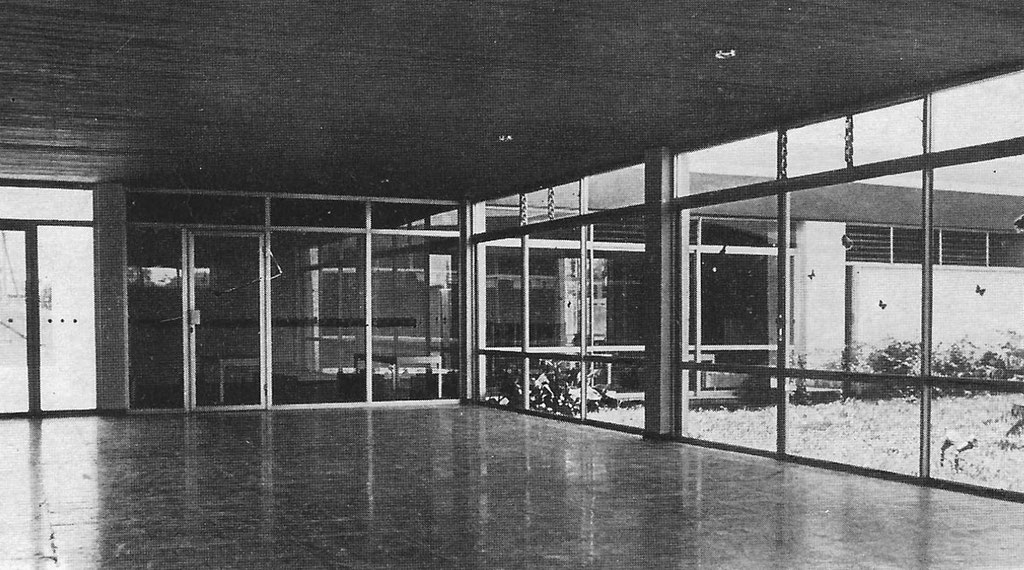
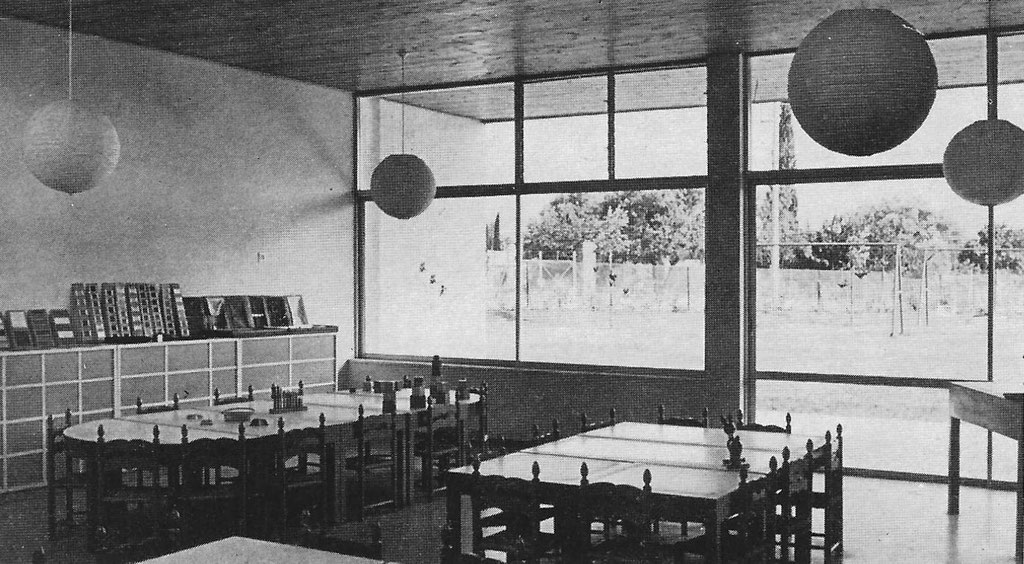
Designs
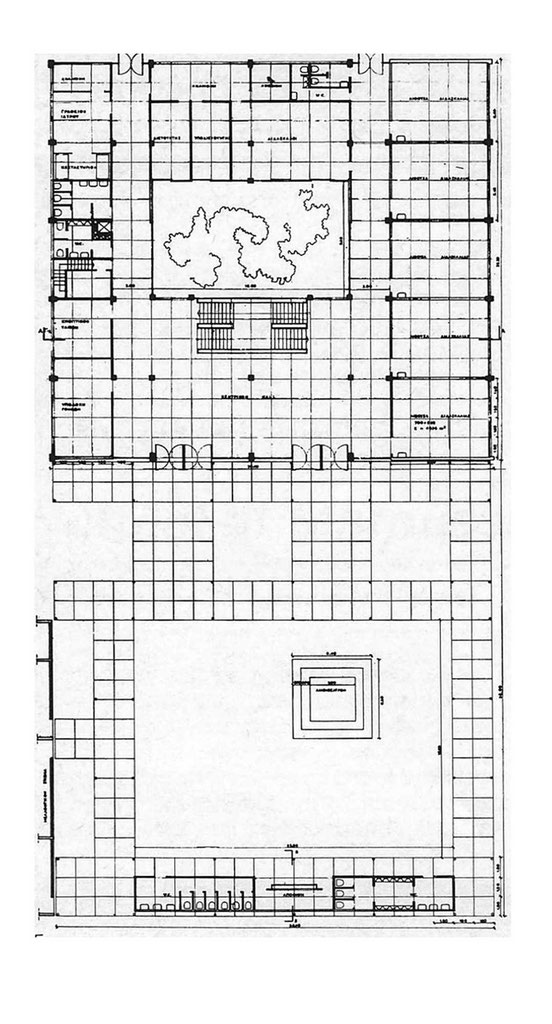
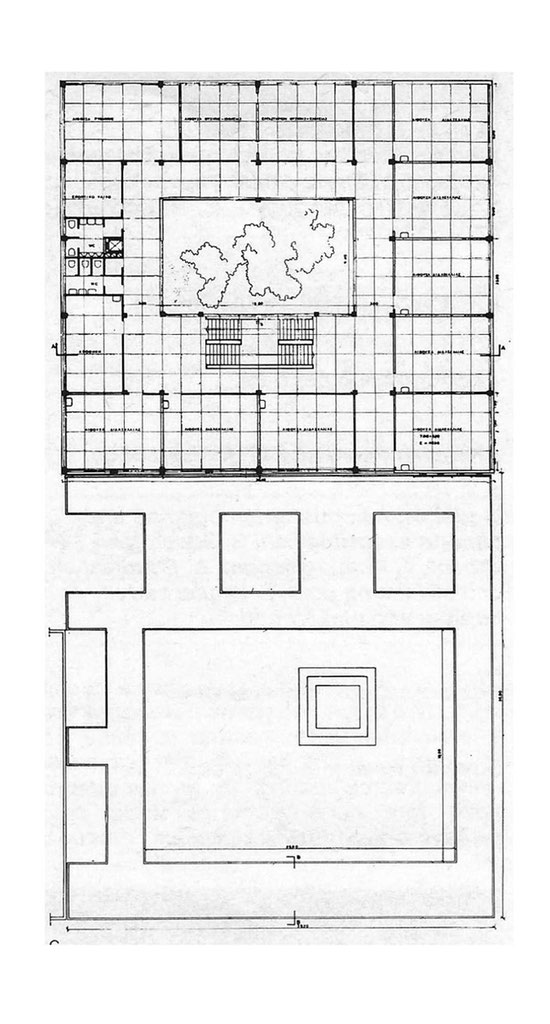
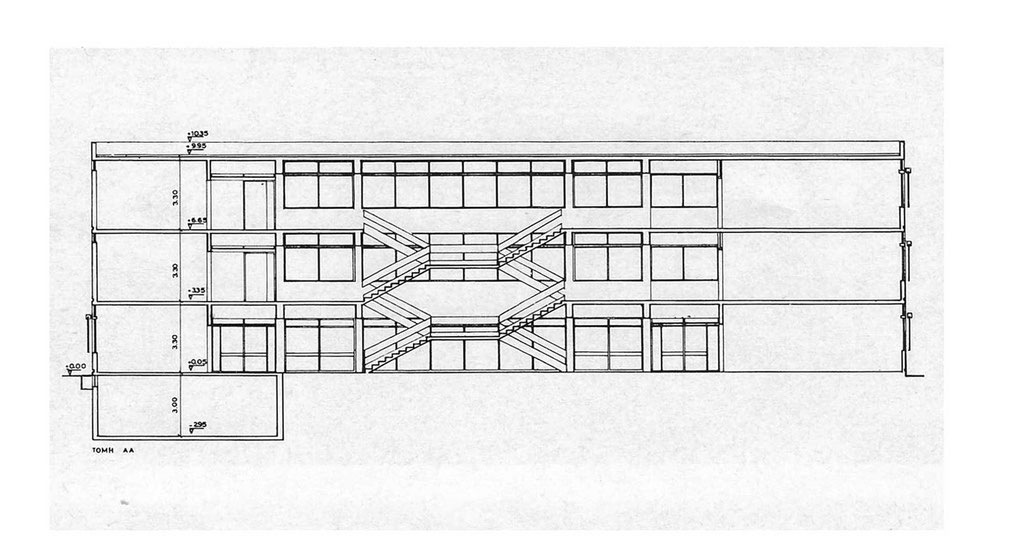
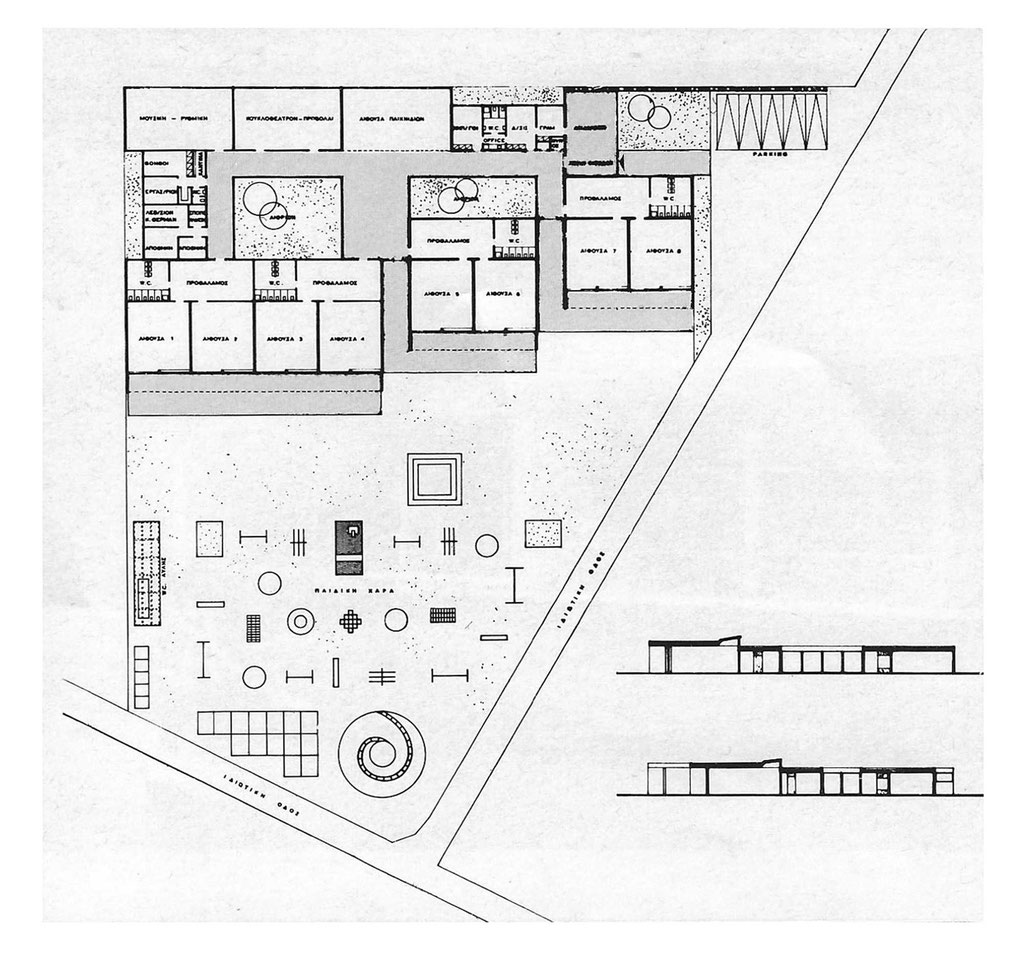
Illustrations
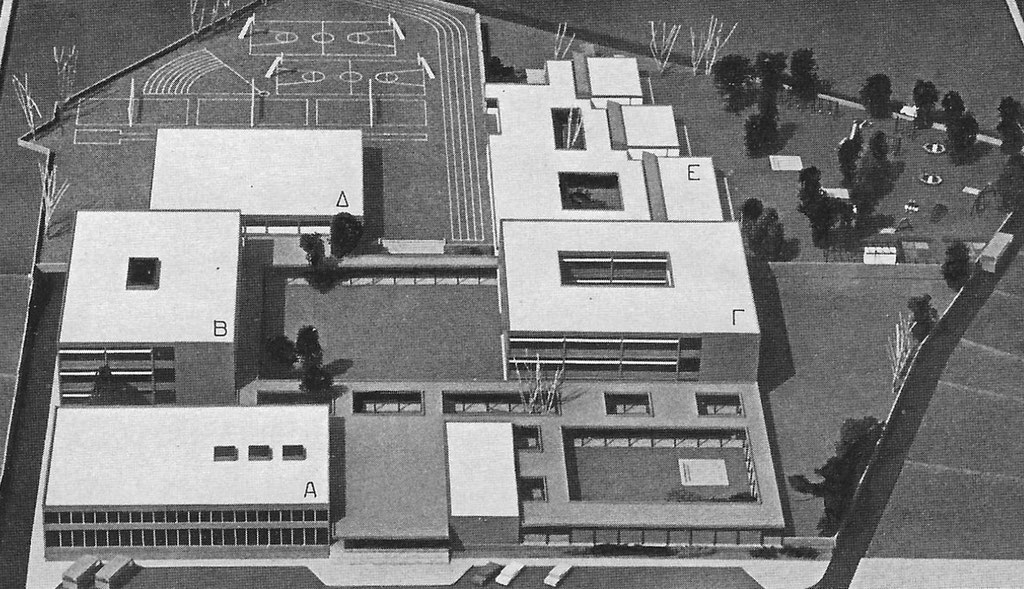
Description
The school will be built in stages on four acres of grounds. On completion it will have 1,200 pupils attending kindergarten, primary and secondary school. The kindergarten and primary school buildings are now completed; the kindergarten building functions independently and has its own entrance. The school will finally consist of five building units: a) administration and general assembly hall, b) secondary school, c) primary school, d) gymnasium and swimming pool, e) kindergarten and playground. The units will be connected by covered ways. The building module of the entire complex is 1.6ΟΧ1.60 m. The classrooms have an average surface of 50 sq.m for 30 pupils, and daylight from two sides.
Text from the magazine: «architecture in Greece» Νο 7, 1973.













