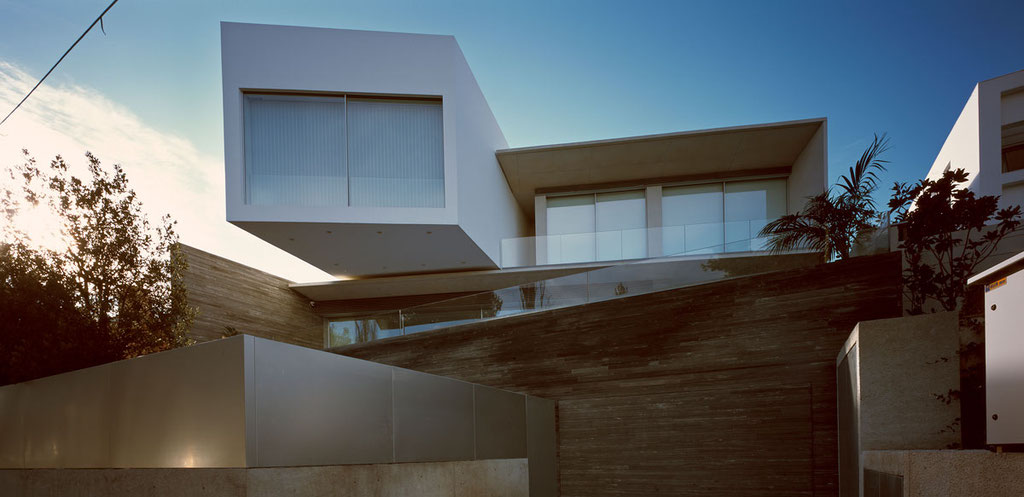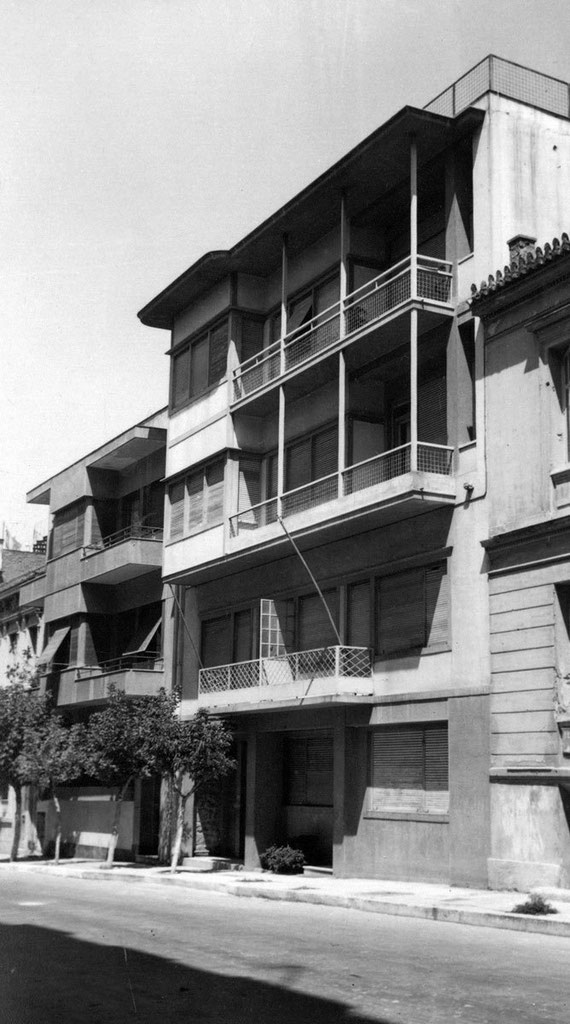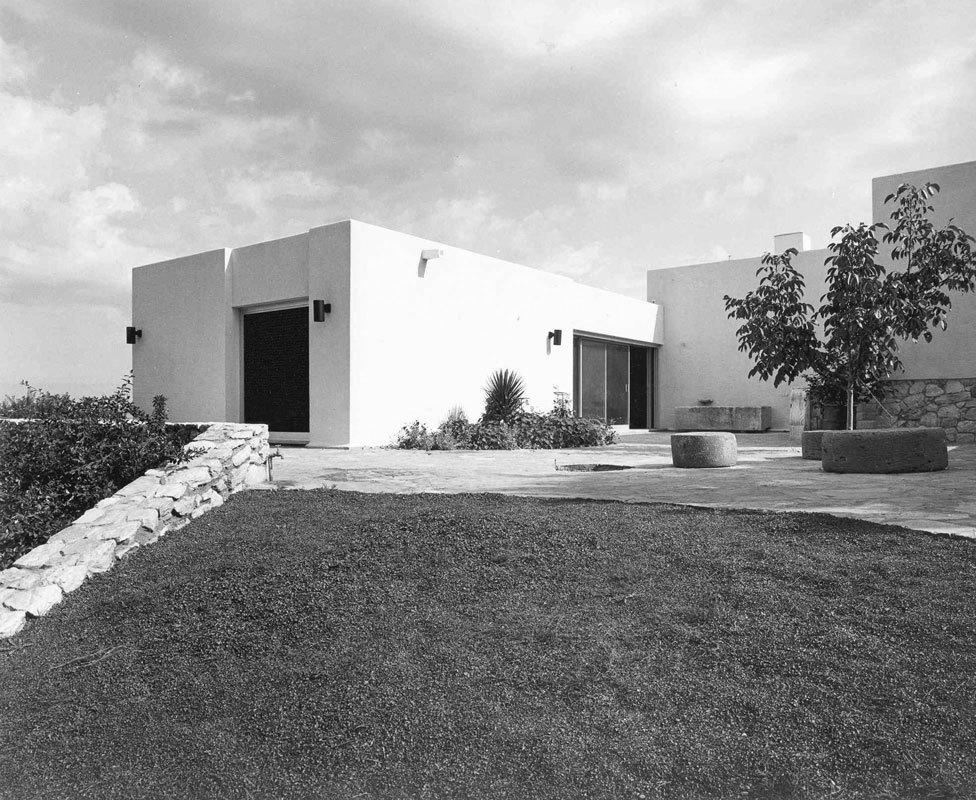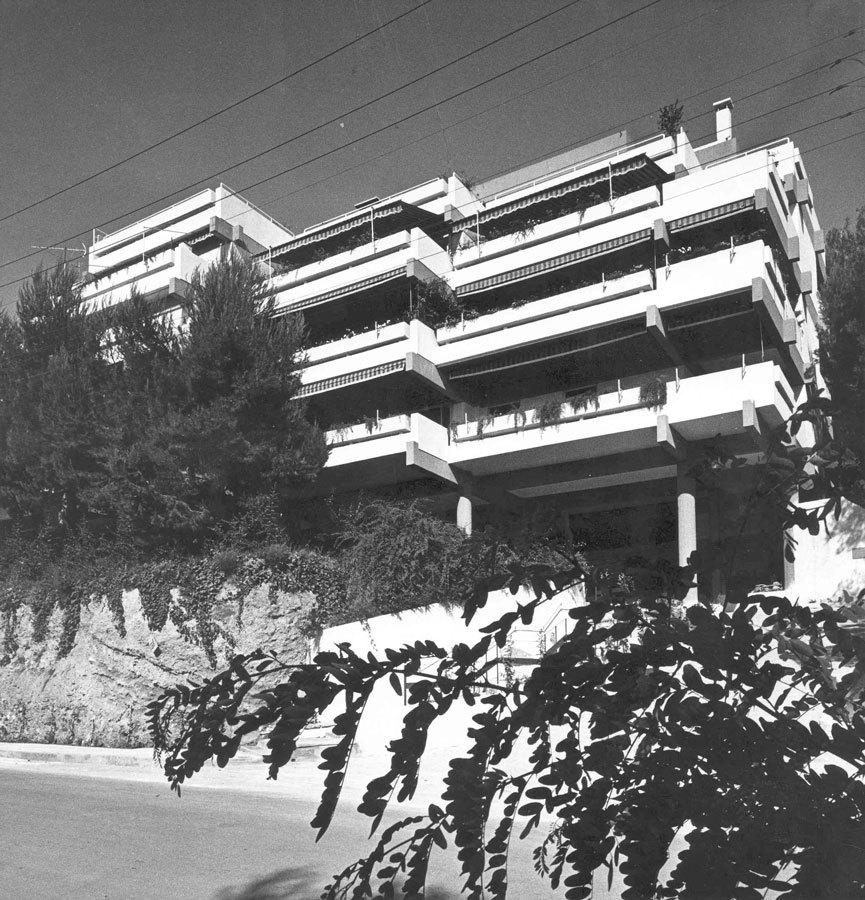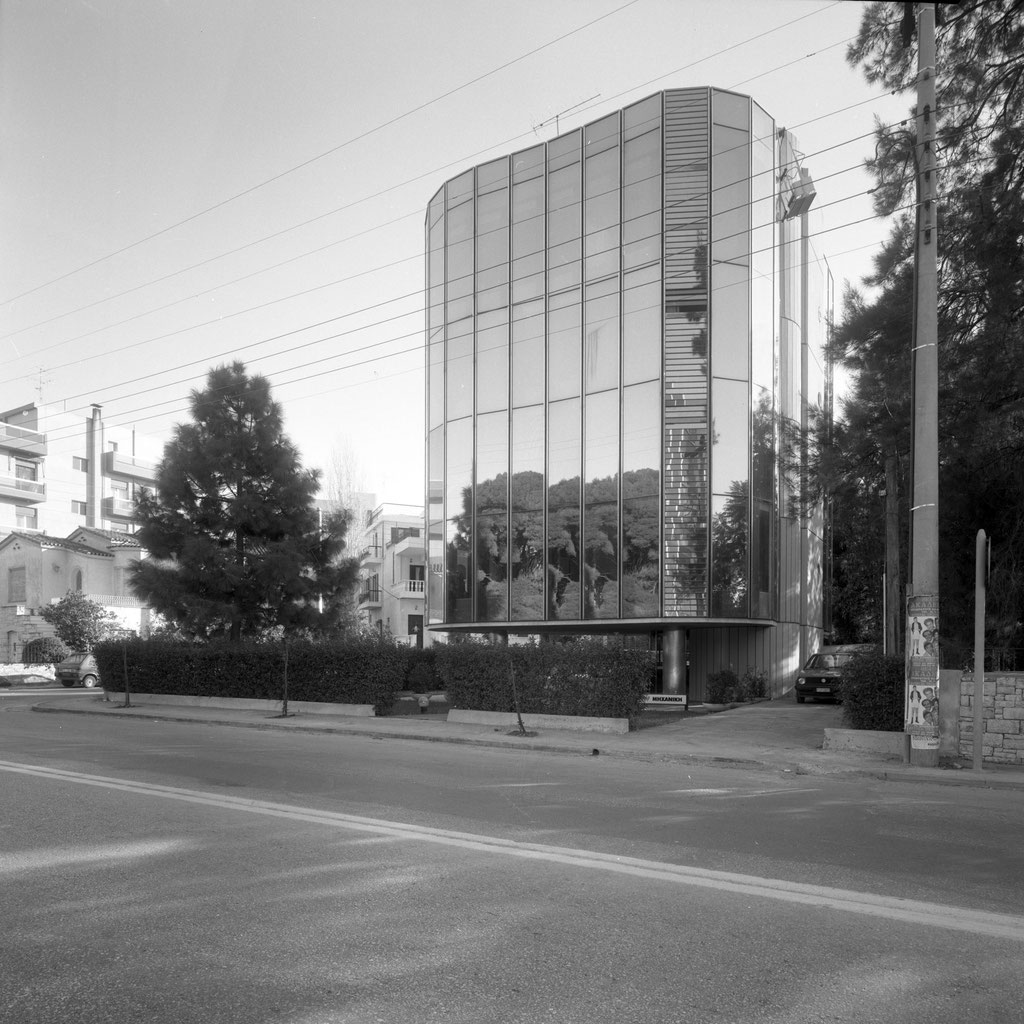Hotel on the island of Skiathos
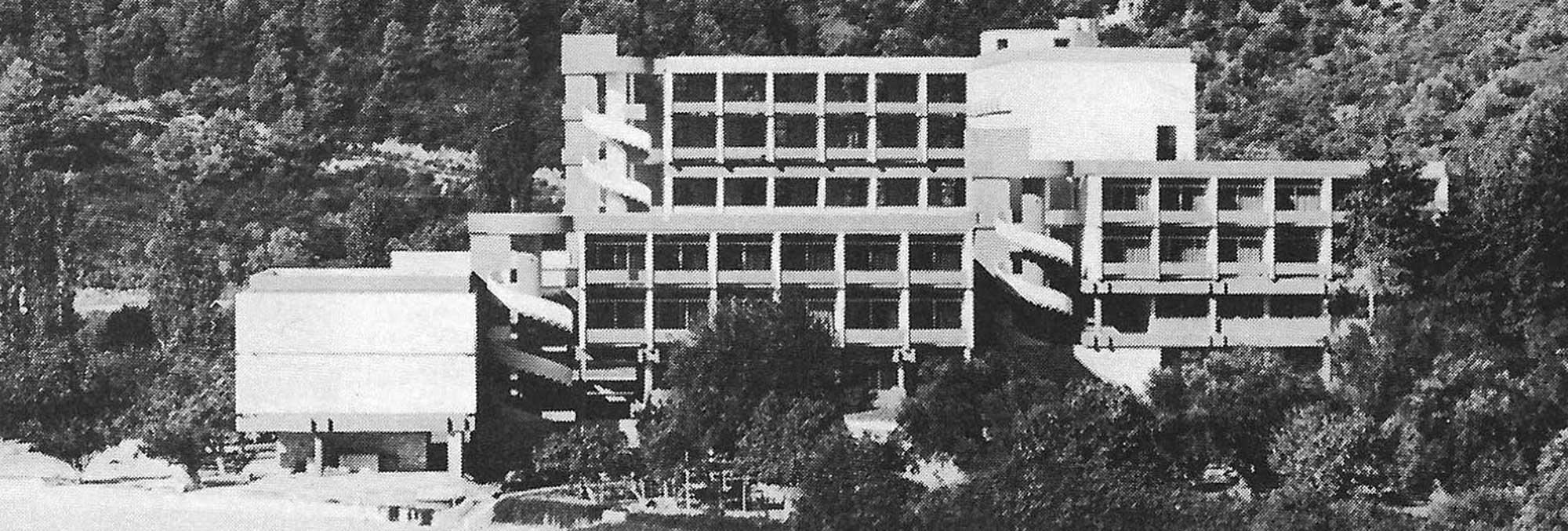
Images16
View:
Photos
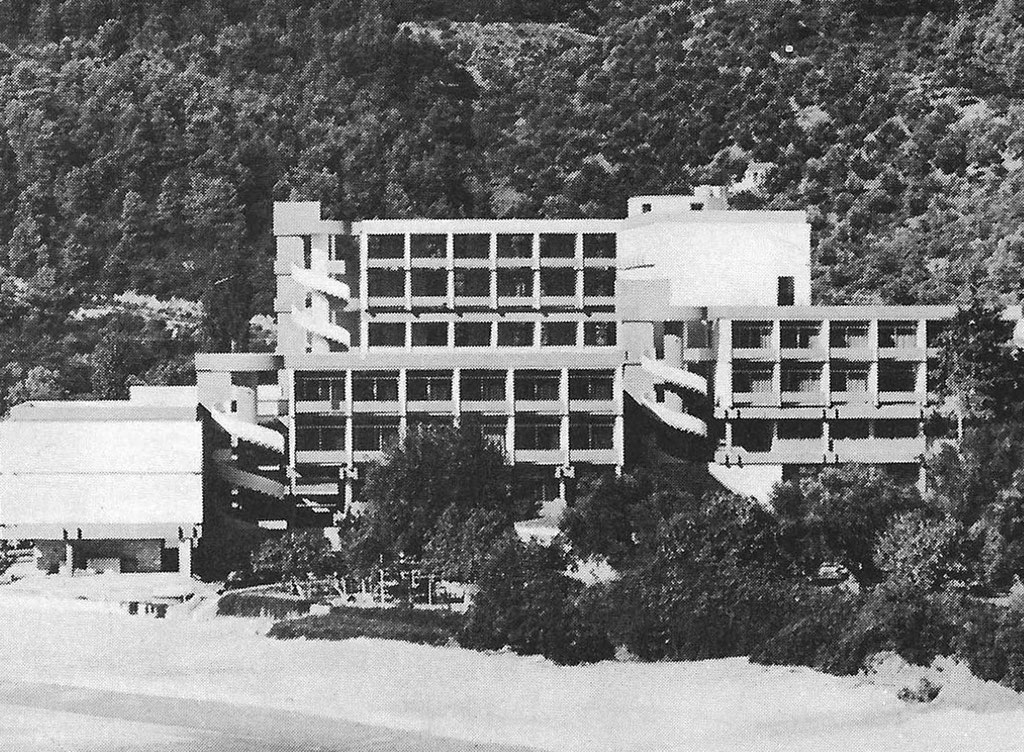
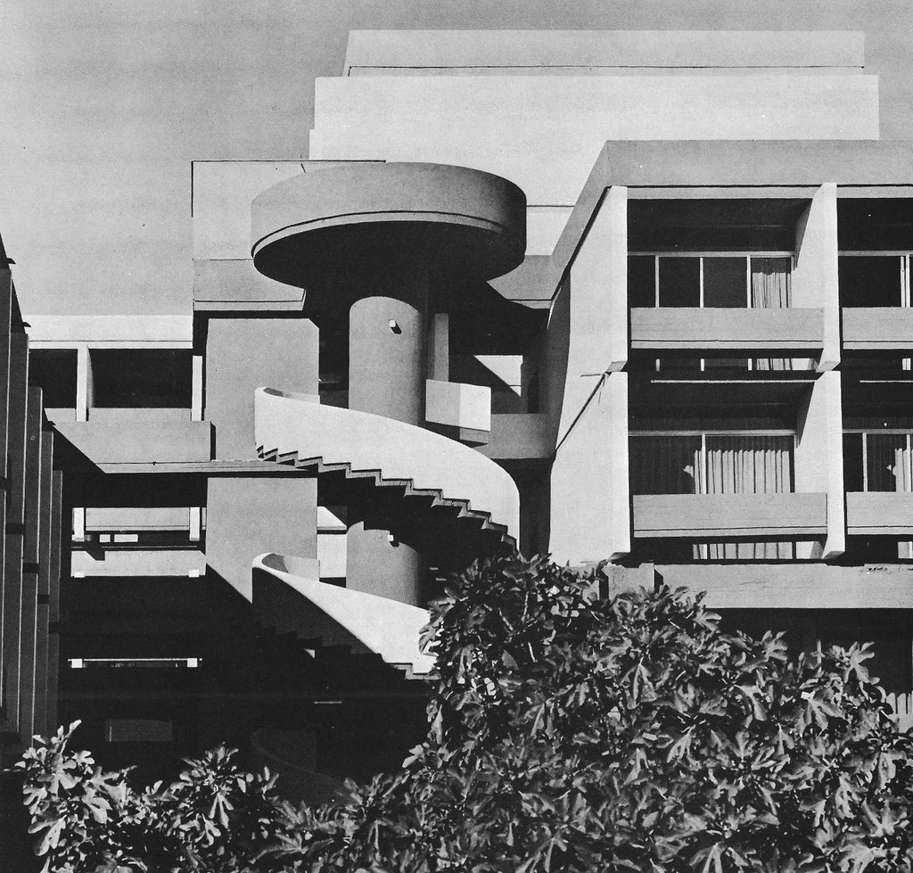
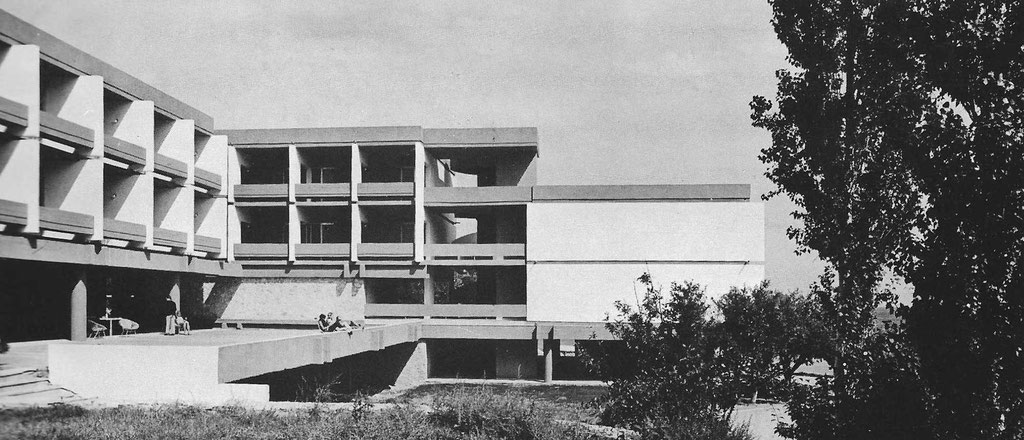
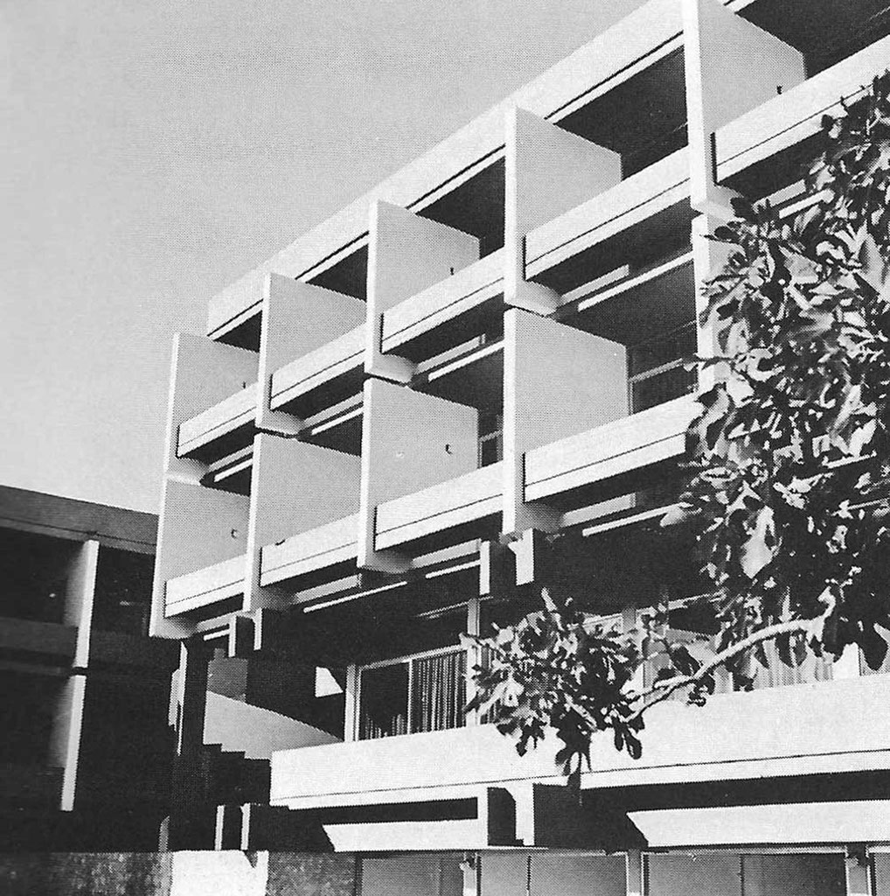
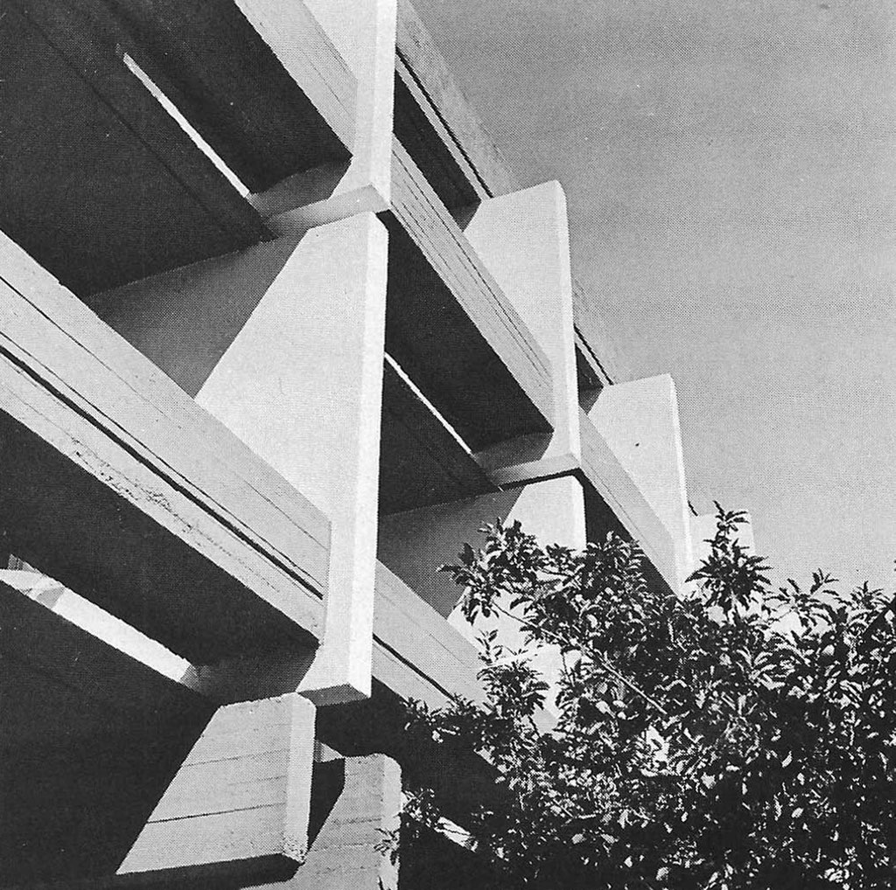
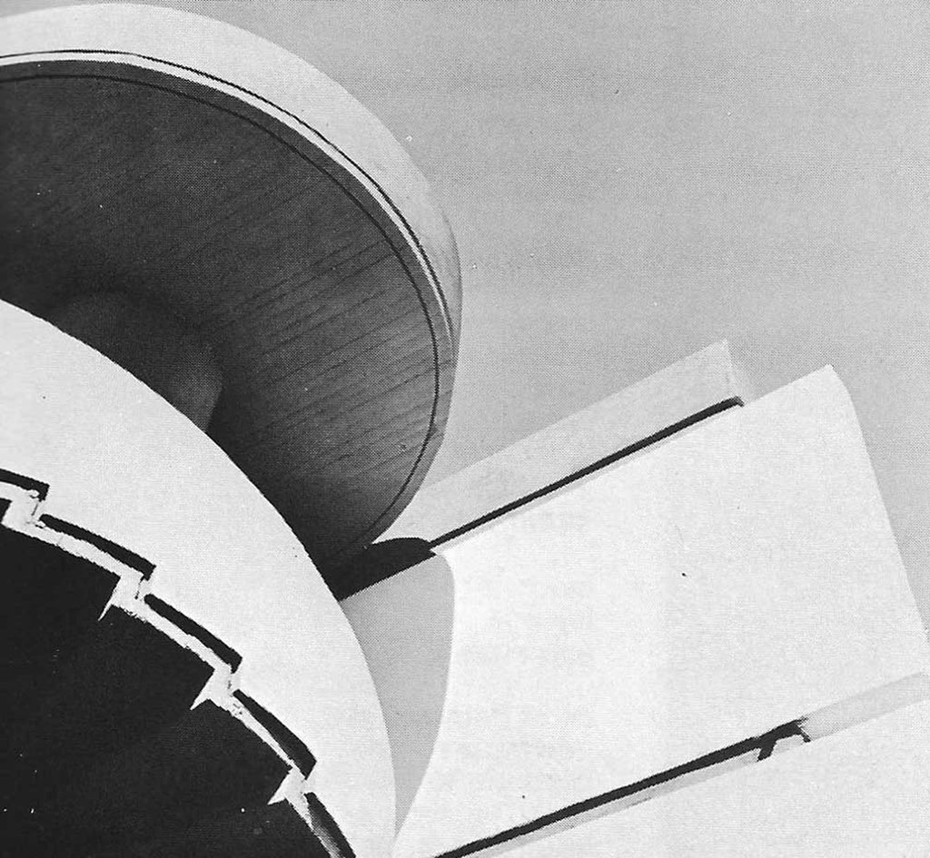
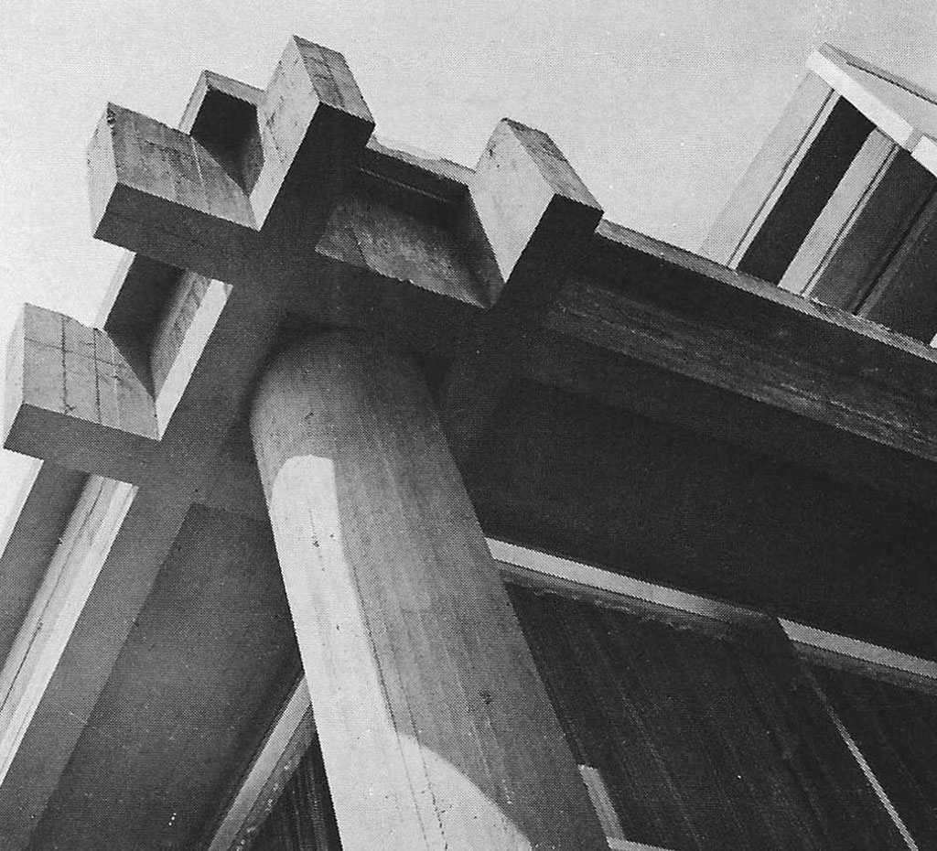
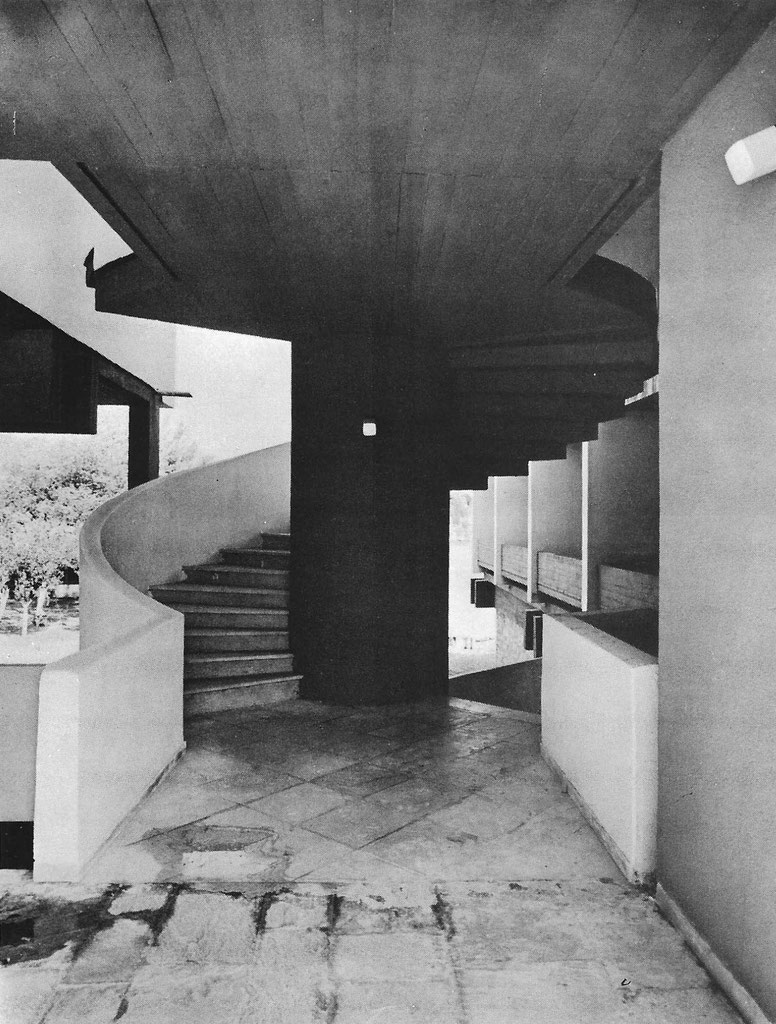
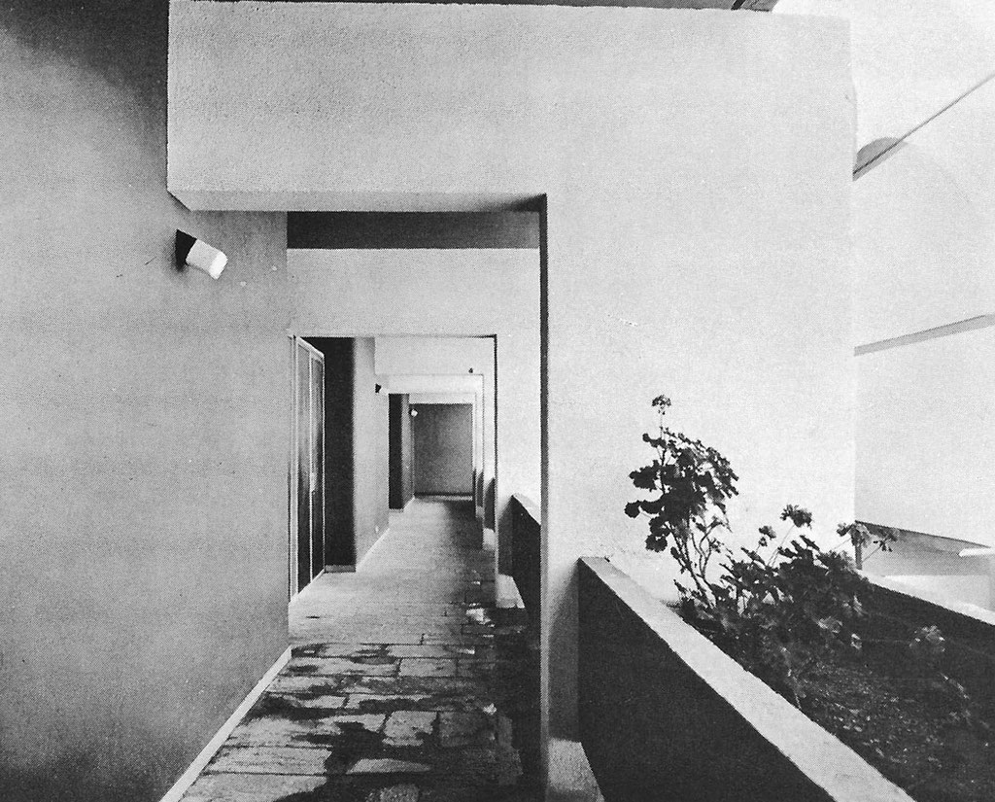
Designs
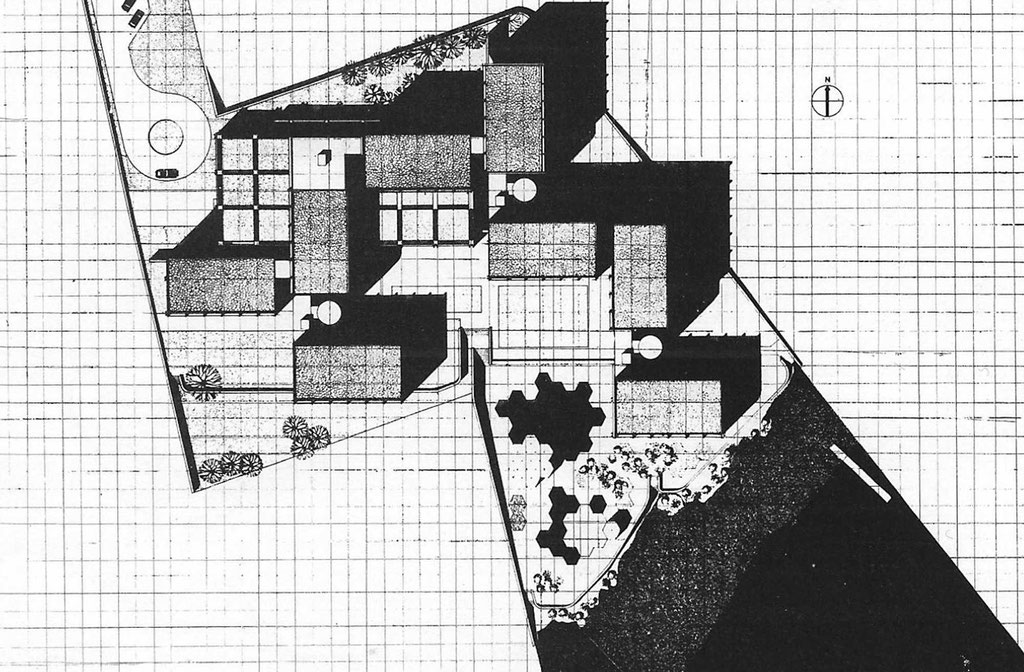
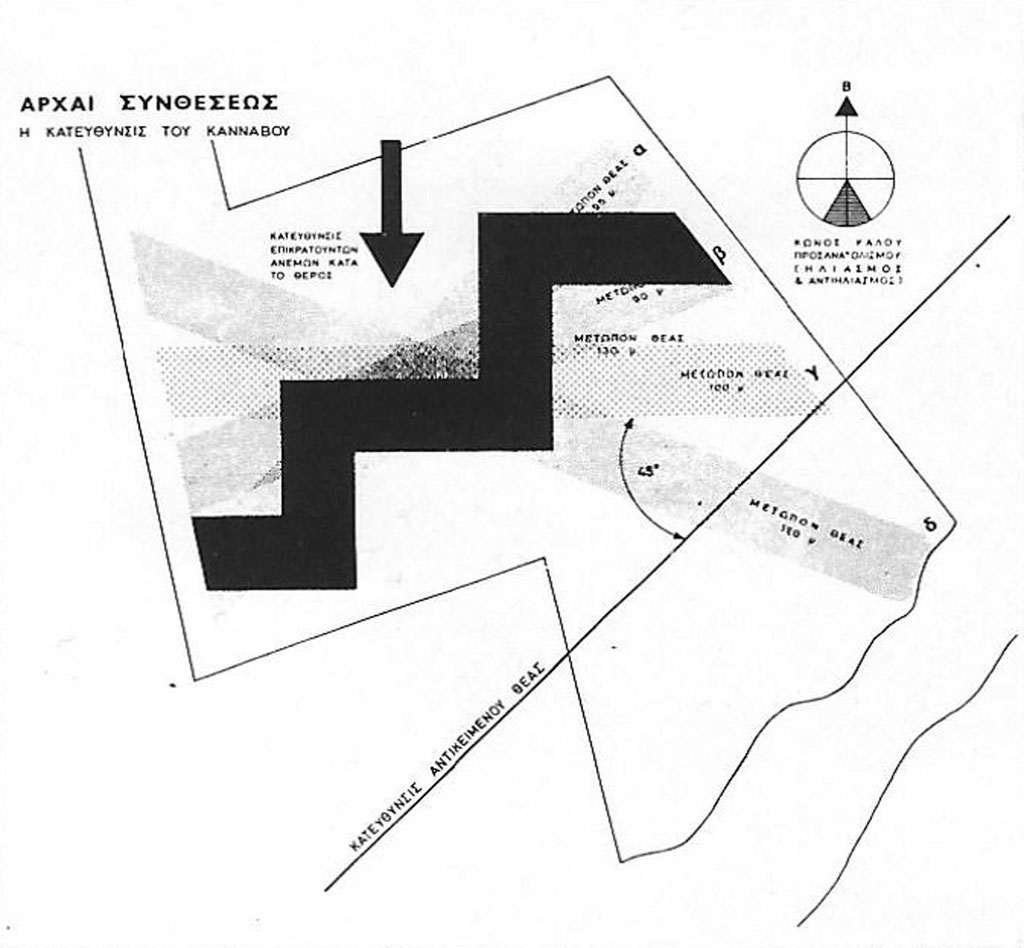
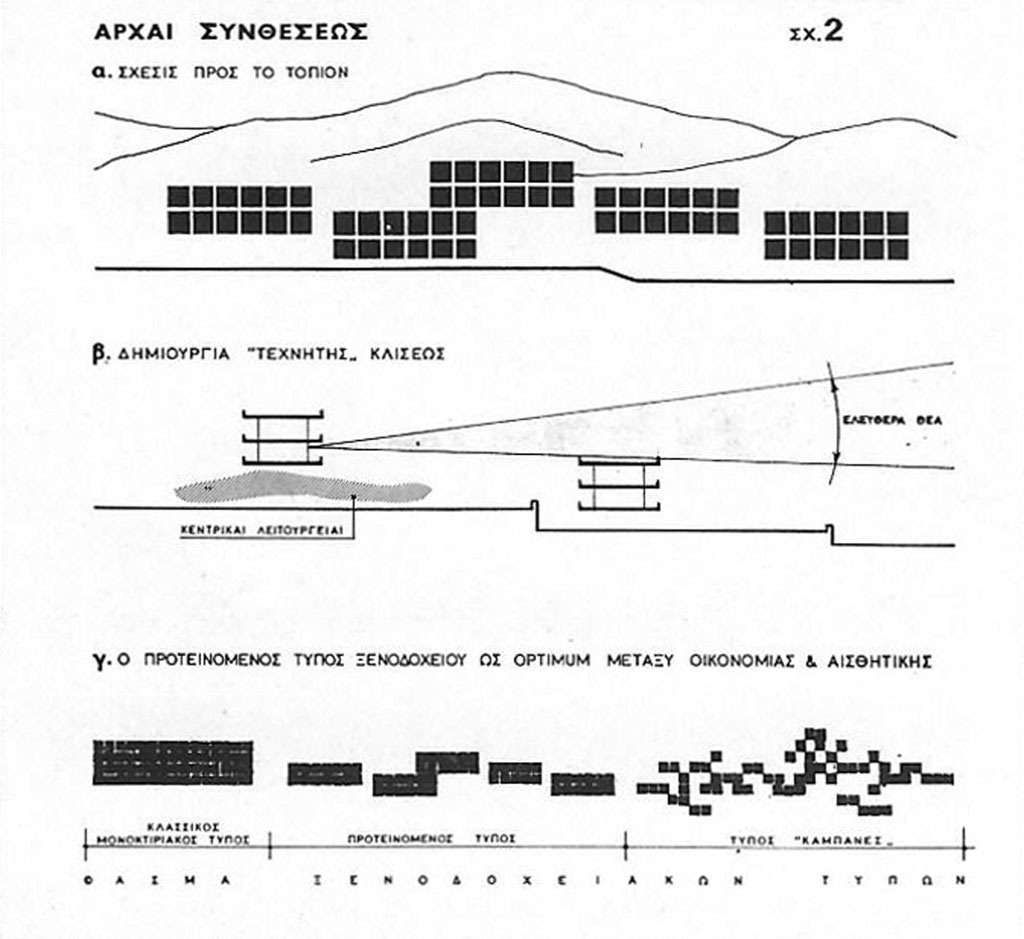
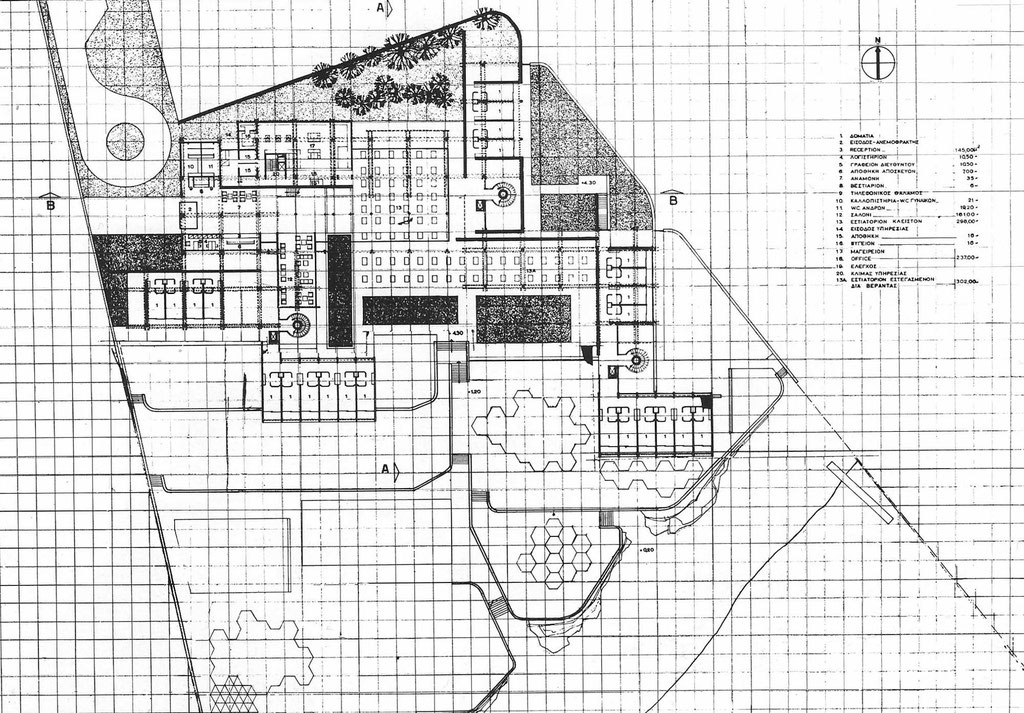
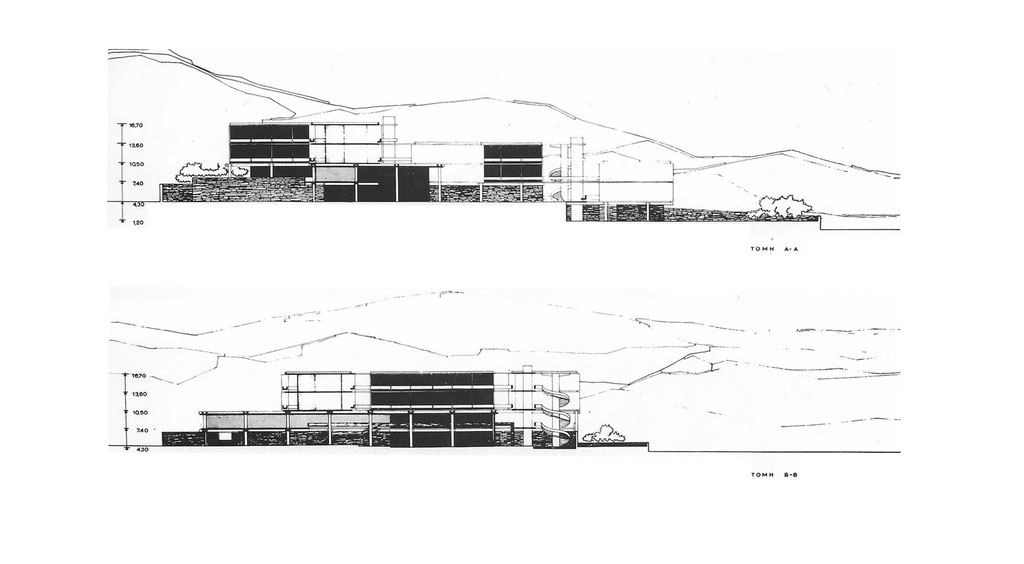


Description
The hotel lies 3 klm away from the island harbour, on the beach of a cove. Its grounds cover a long but rather narrow (75m) level stretch, thickly wooded and surrounded by hills.
Principles of composition:
a) View. Since the hotel grounds have a narrow opening toward the seafront, the direction of the design grid was used as a means for enlarging the view. Of all possible solutions, solution δ’ offers the widest view but also presents an important divergence (80֠) from the direction of the view, and both α’ and β’, though suitable, have a limited view when compared with solution γ’, which is also more satisfactory in terms of sun exposure and orientation.
b) Artificial incline. Central and auxiliary services were placed below the second row of bedrooms, creating an artificial terraced effect and providing a variety of views.
c) Design. It represents a compromise between the demands of economy and aesthetics. A standard two-storey unit, with six rooms on the first floor, is repeated throughout. The structural grid is 6.80X6.80 m on the ground floor and 3,40Χ3,40 m on the upper floors. A complex of round columns and beams on the ground floor supports the bedroom units. The materials used are exposed reinforced concrete, stone masonry, wood and aluminum. The flooring is of ceramic tiles and marble.
Text from the magazine: «architecture in Greece» Νο 6, 1972
















