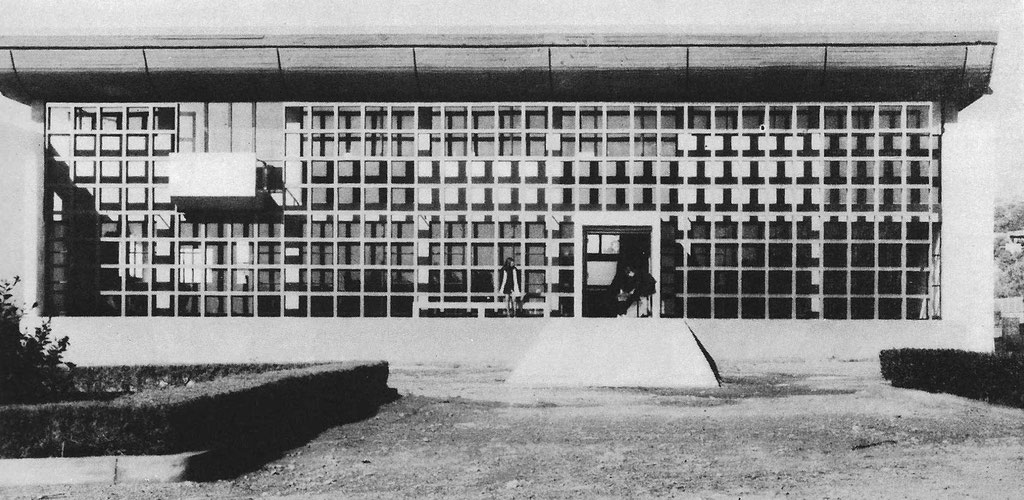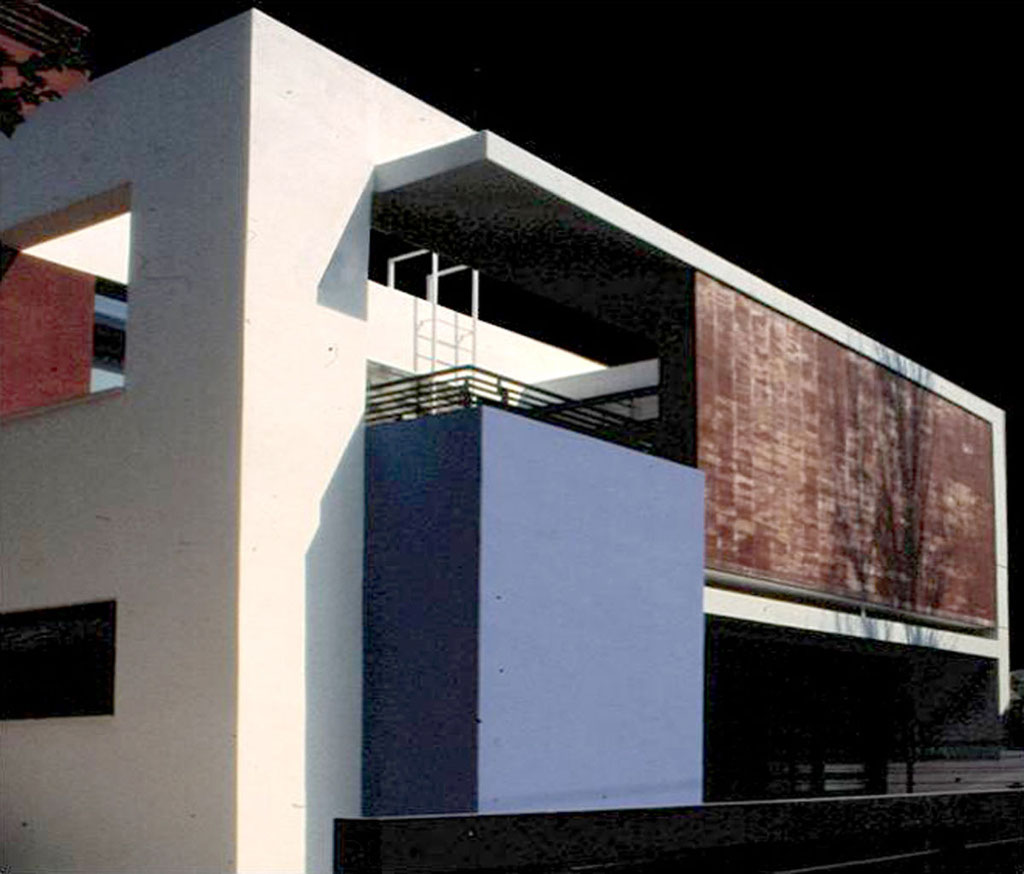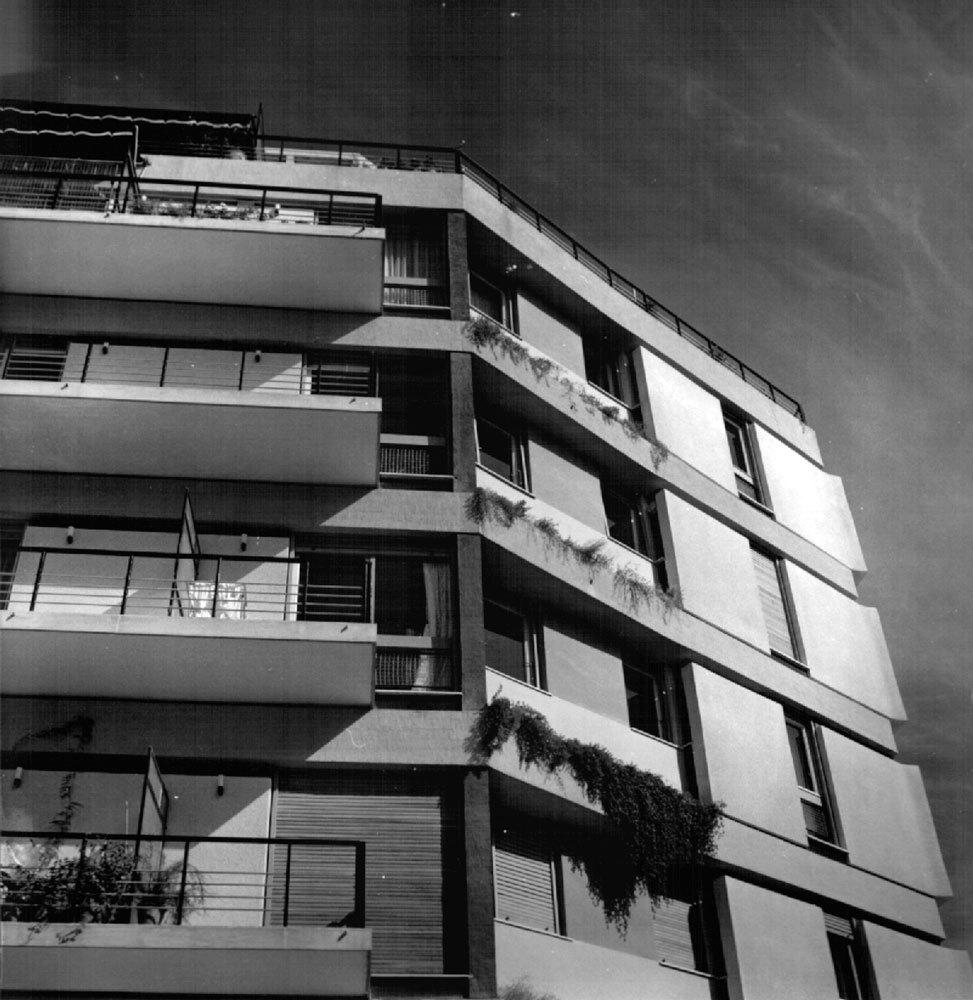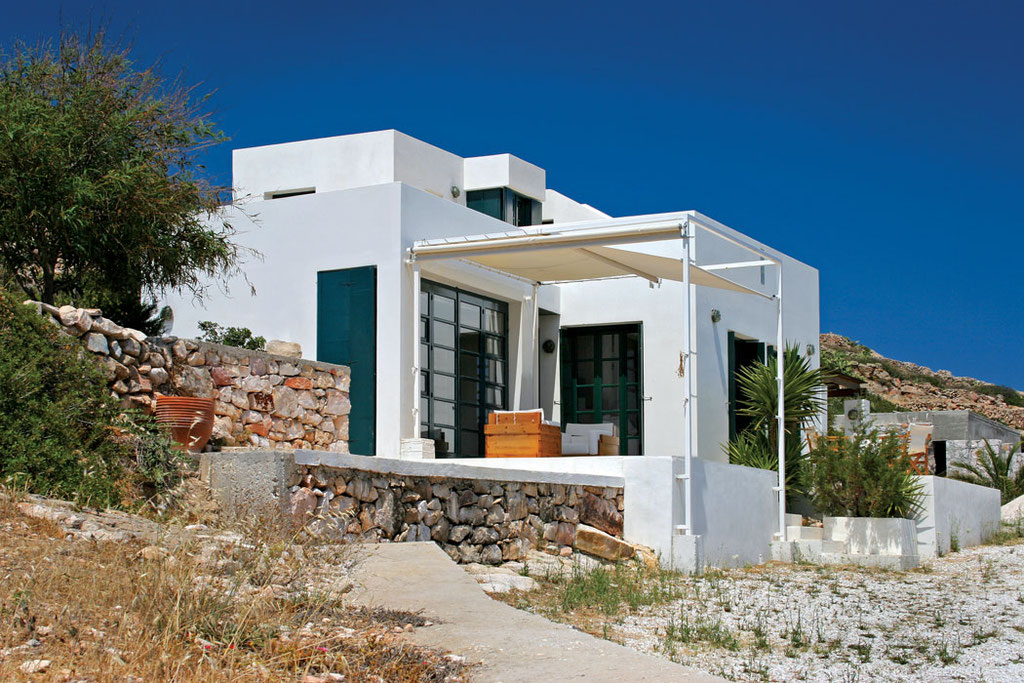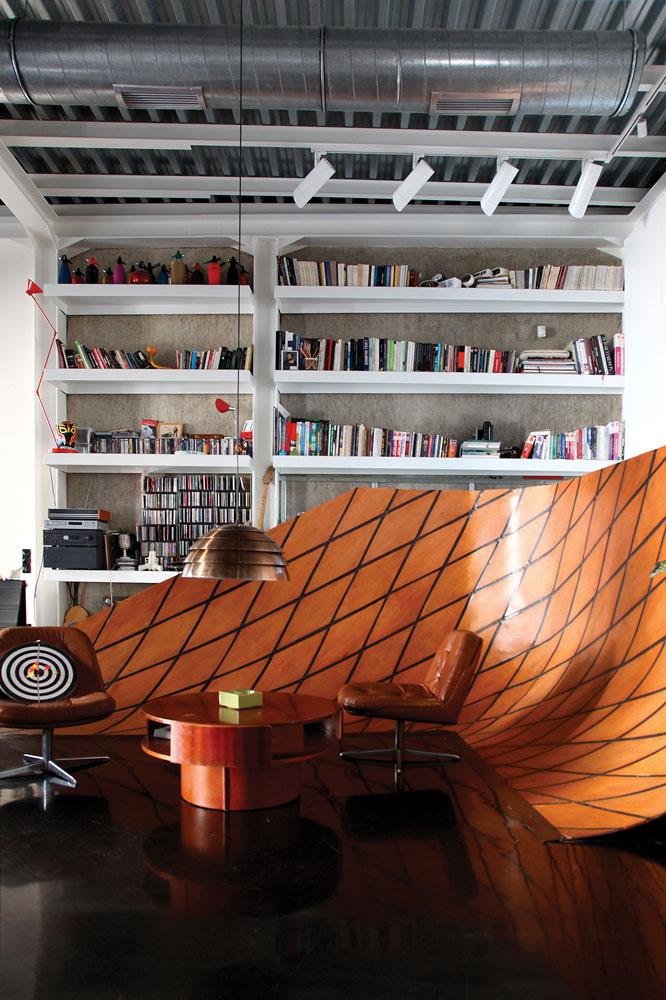Detergent factory in Athens
T.Ch. Zenetos, M.Ch. Apostolidis
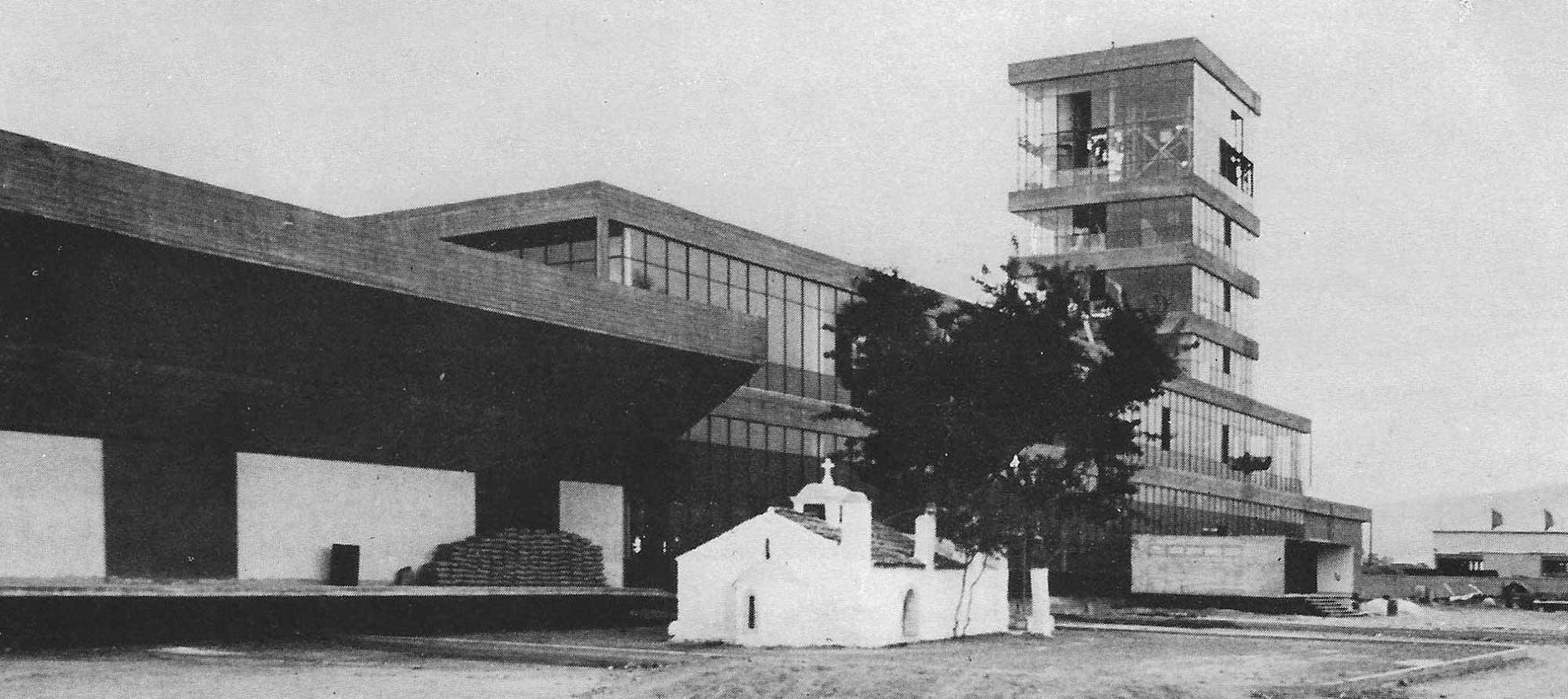
Images10
View:
10 Images
Photos
1 / 10
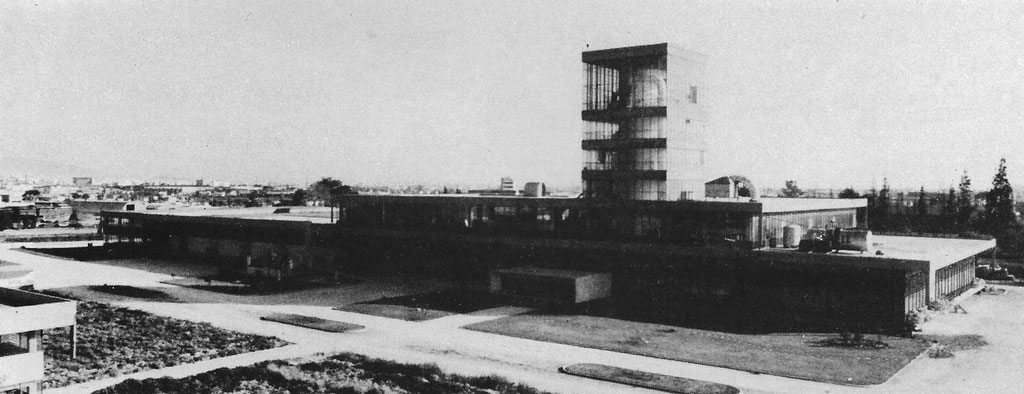
General view of the factory (phase one). From right to left: storage of raw materials, production, packaging, storage of finished goods, administration.
2 / 10
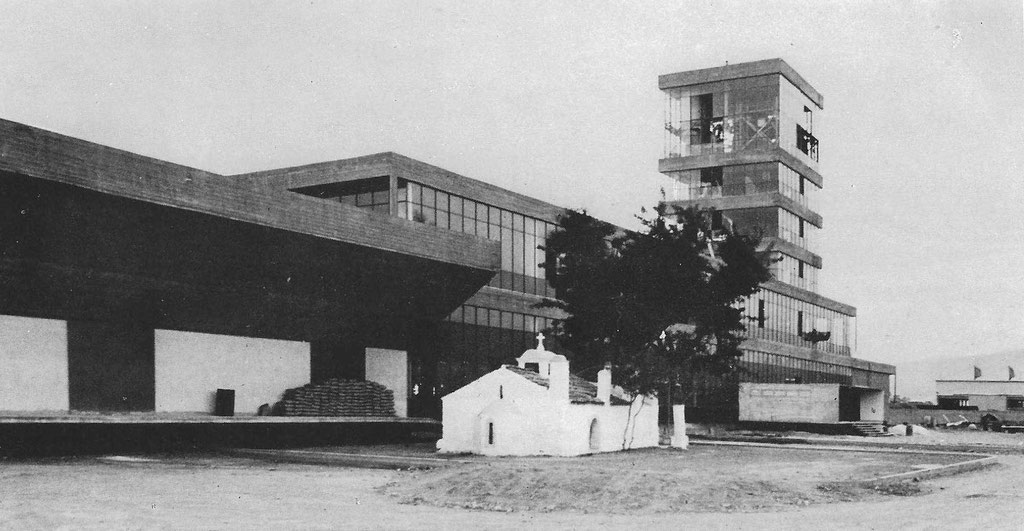
Existing chapel.
3 / 10
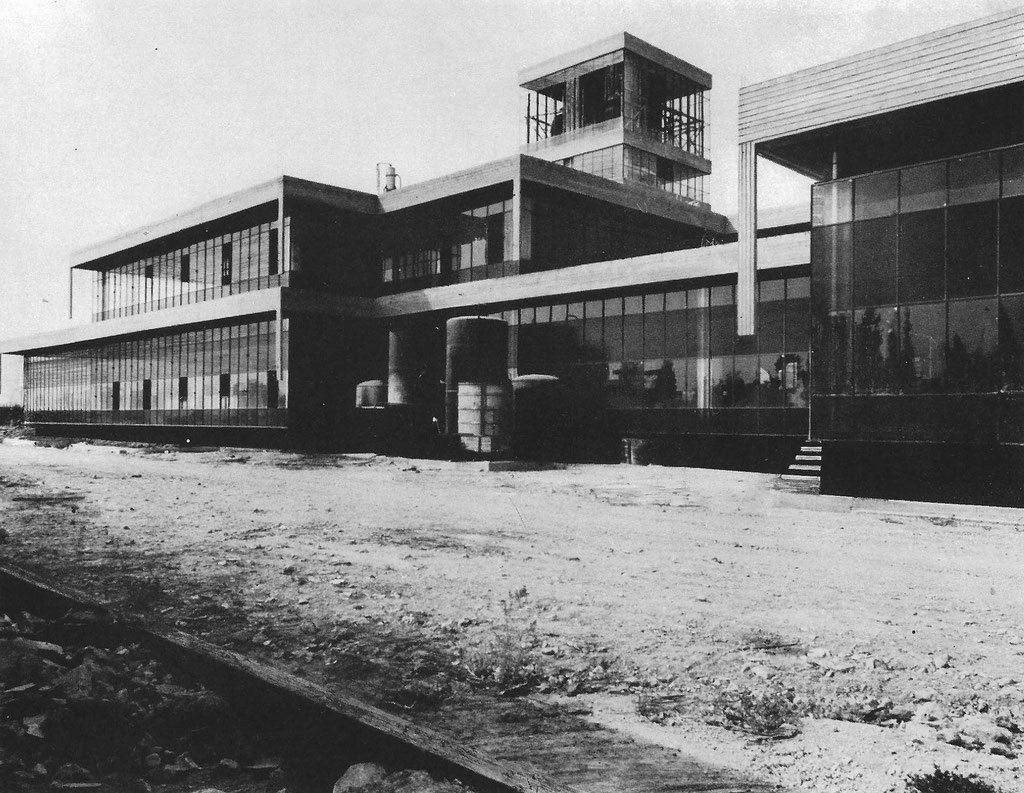
Soap division.
4 / 10
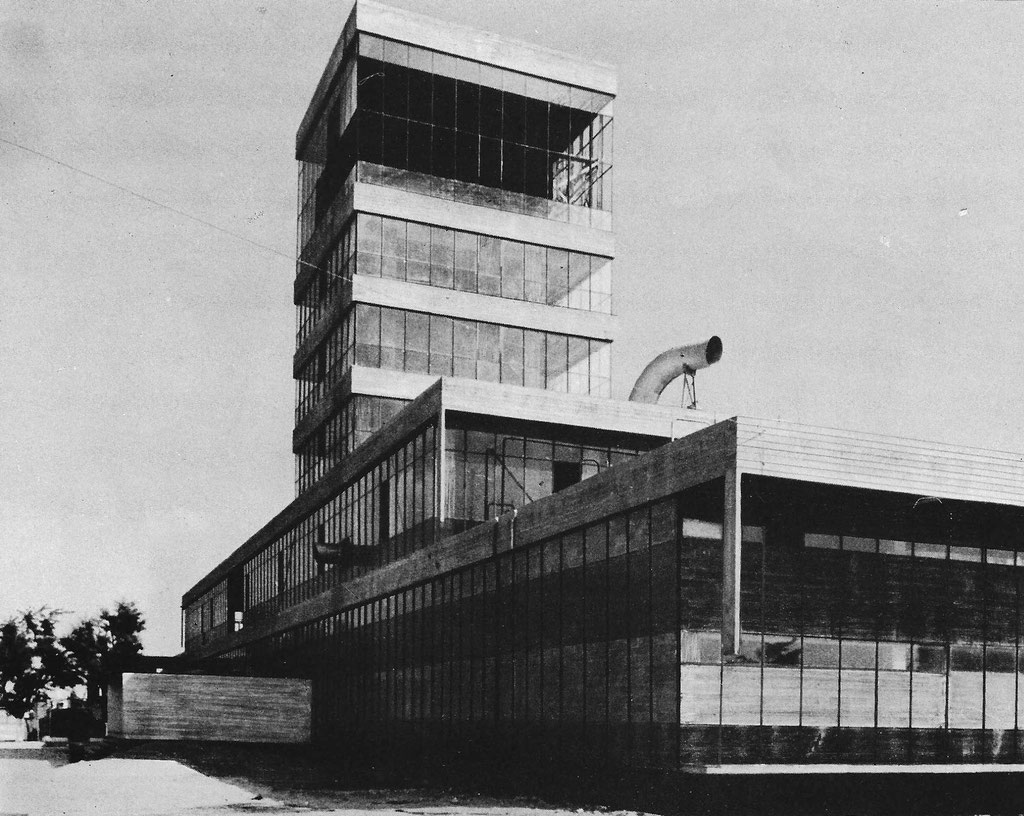
The "tower".
5 / 10
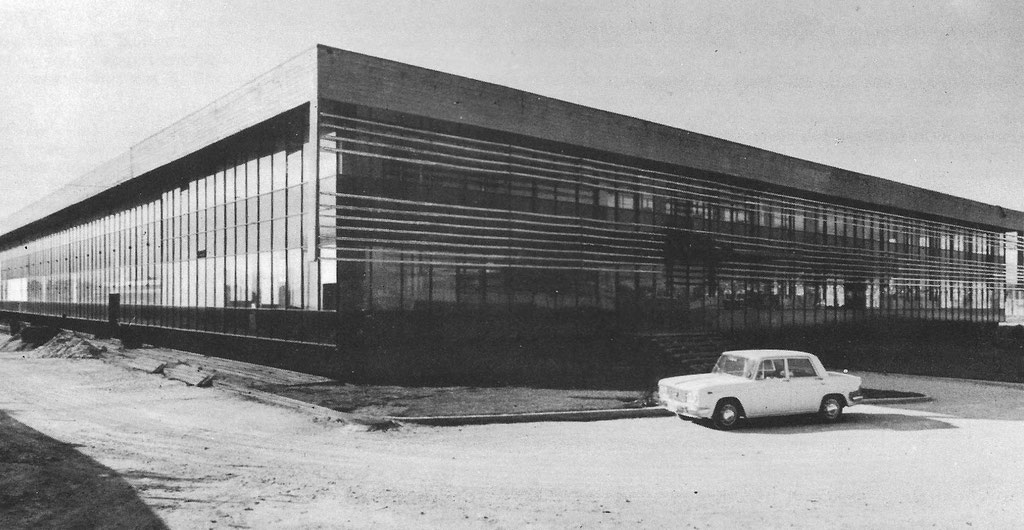
Administration-laboratories. The construction of brise-soleil is not completed.
6 / 10
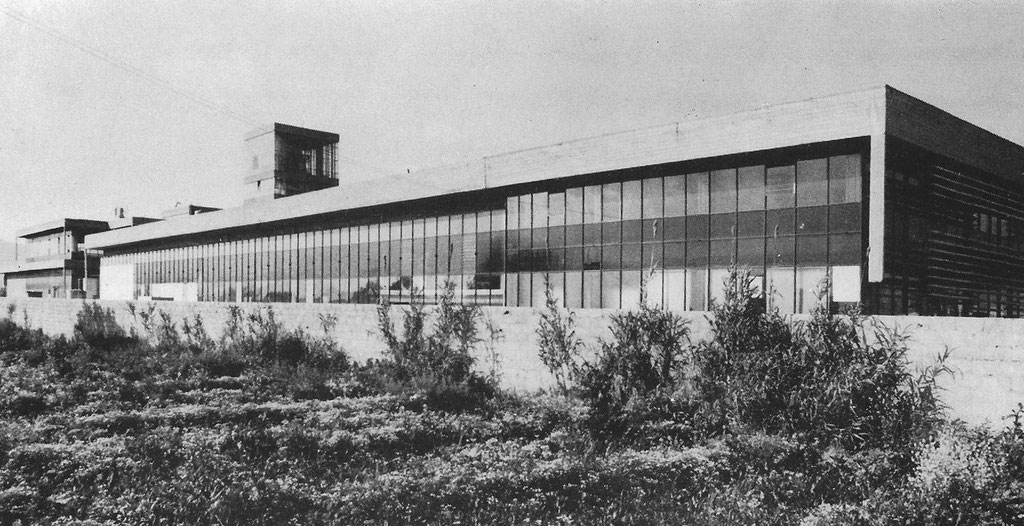
Side view. The metal lattice of the facades receives transparent, translucent or opaque filling elements, depending on the needs of each sector.
Designs
7 / 10
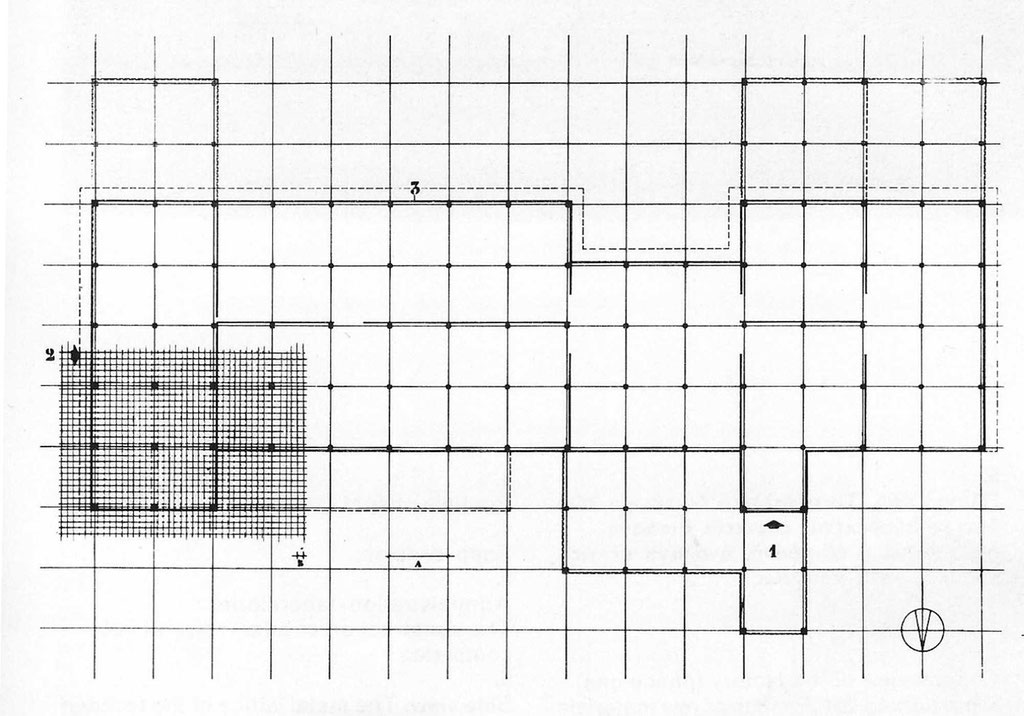
Plan.
8 / 10
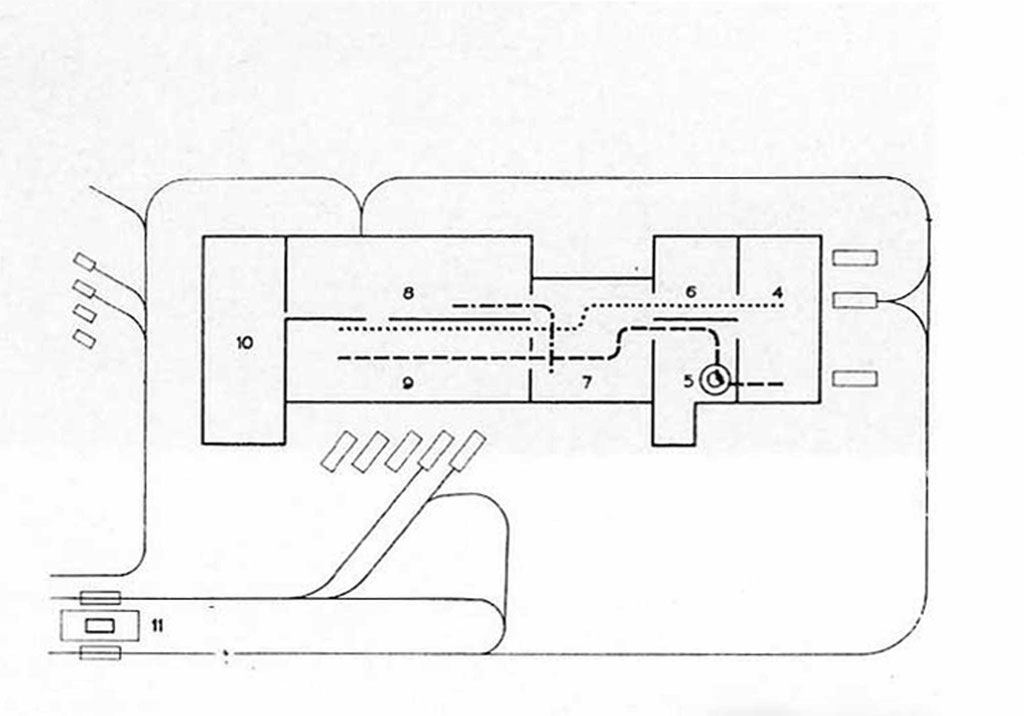
Plan. Functions. 4. Storage of raw materials, 5. Detergents tower, 6. Soap division, 7. Final stages of production packaging, 8. Printing section-container department, art studio, 9. Storage of finished goods, 10. Administration, 11. Control, weighing mach
9 / 10
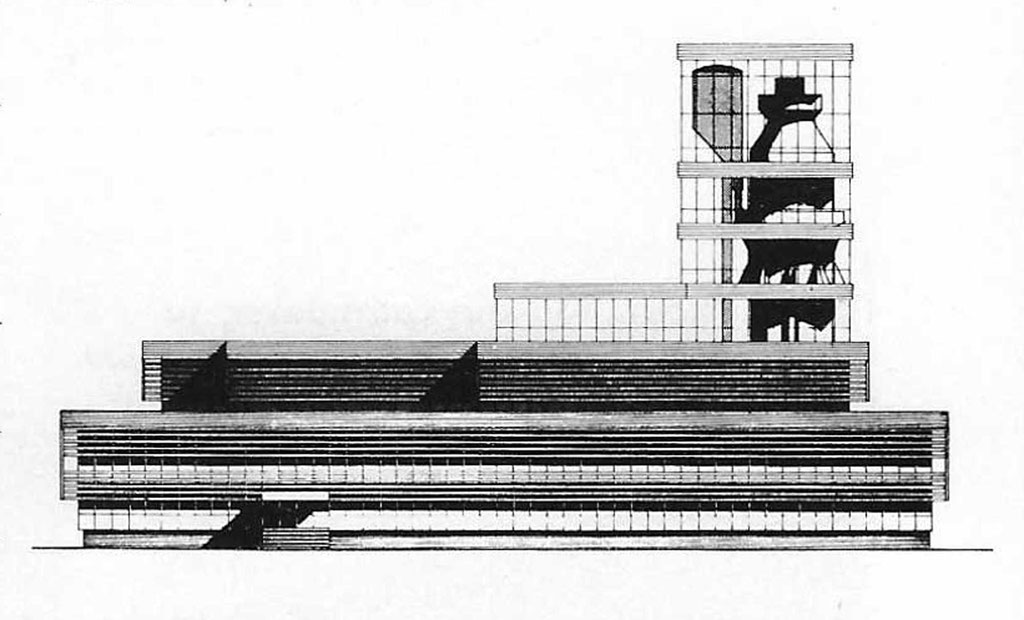
East elevation.
10 / 10

South elevation. Sun protection is provided by prestressed concrete brise-soleil, placed in more or less dense patterns, according to the orientation of every facade.
Description
The factory consists mainly of a Iarge detergent-producing plant, but the same building also houses a soap division, a printing-packaging section and the admirustration offices. The layout allows for the future extension of every sector separately and in stages.
Text from the magazine: «architecture in Greece» Νο 4, 1970.










