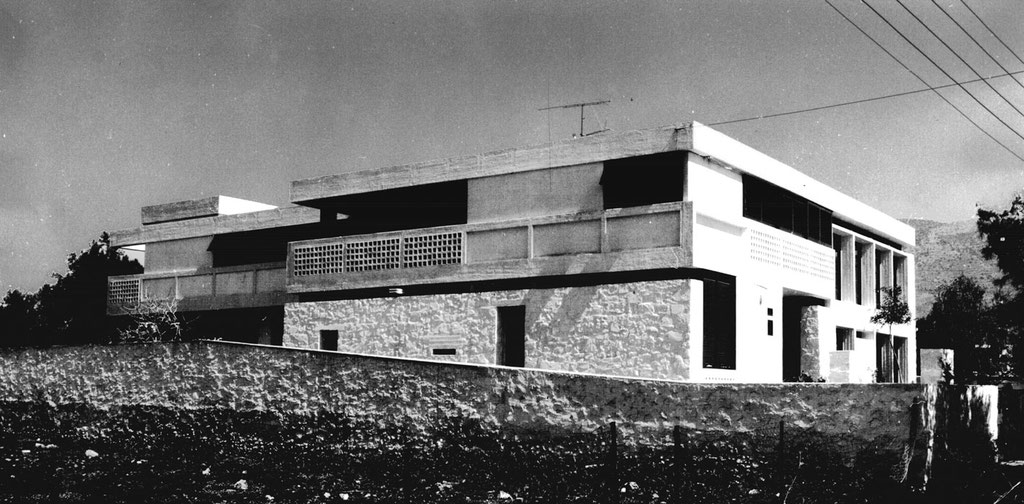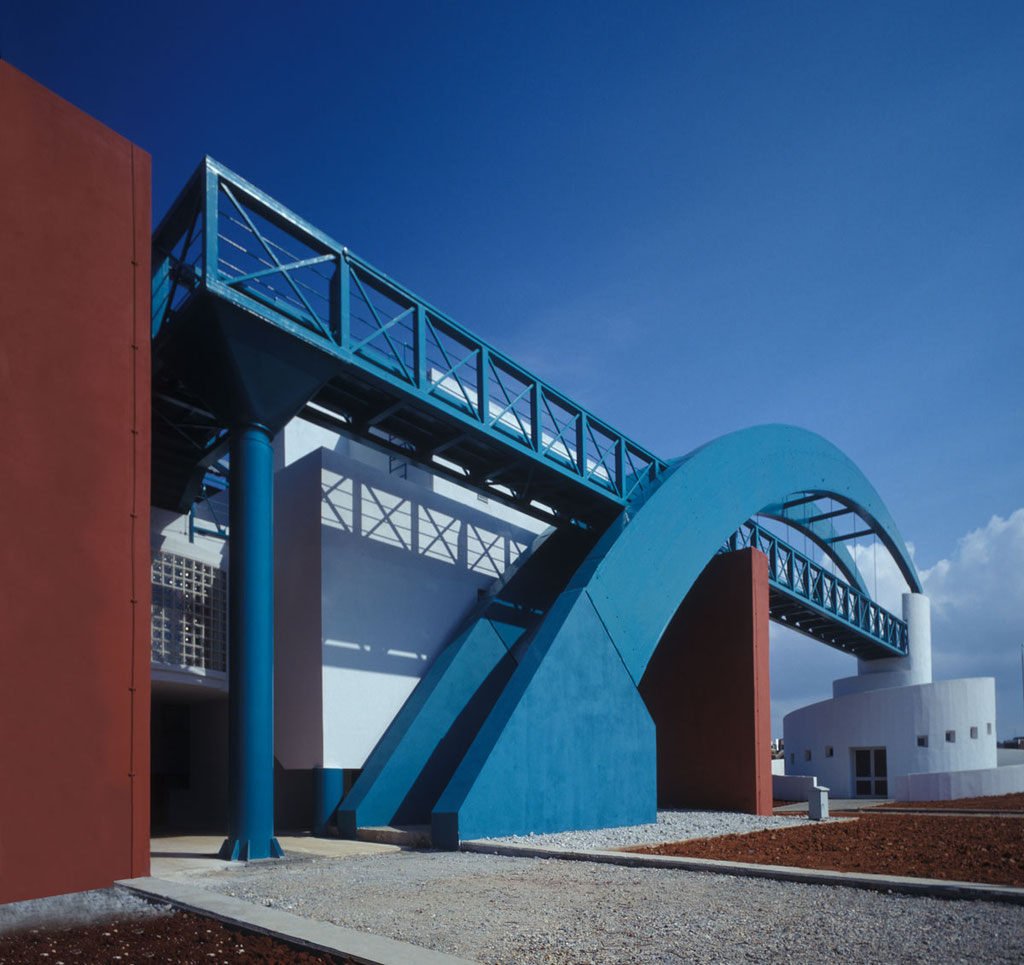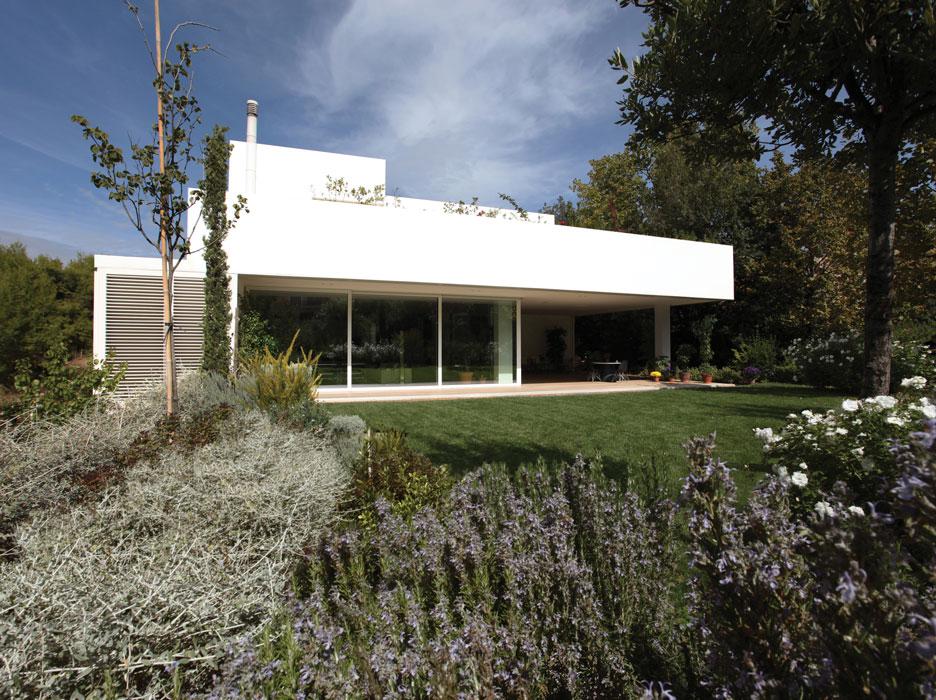Municipal offices at Vouliagmeni, Athens
E. Papayannopoulos
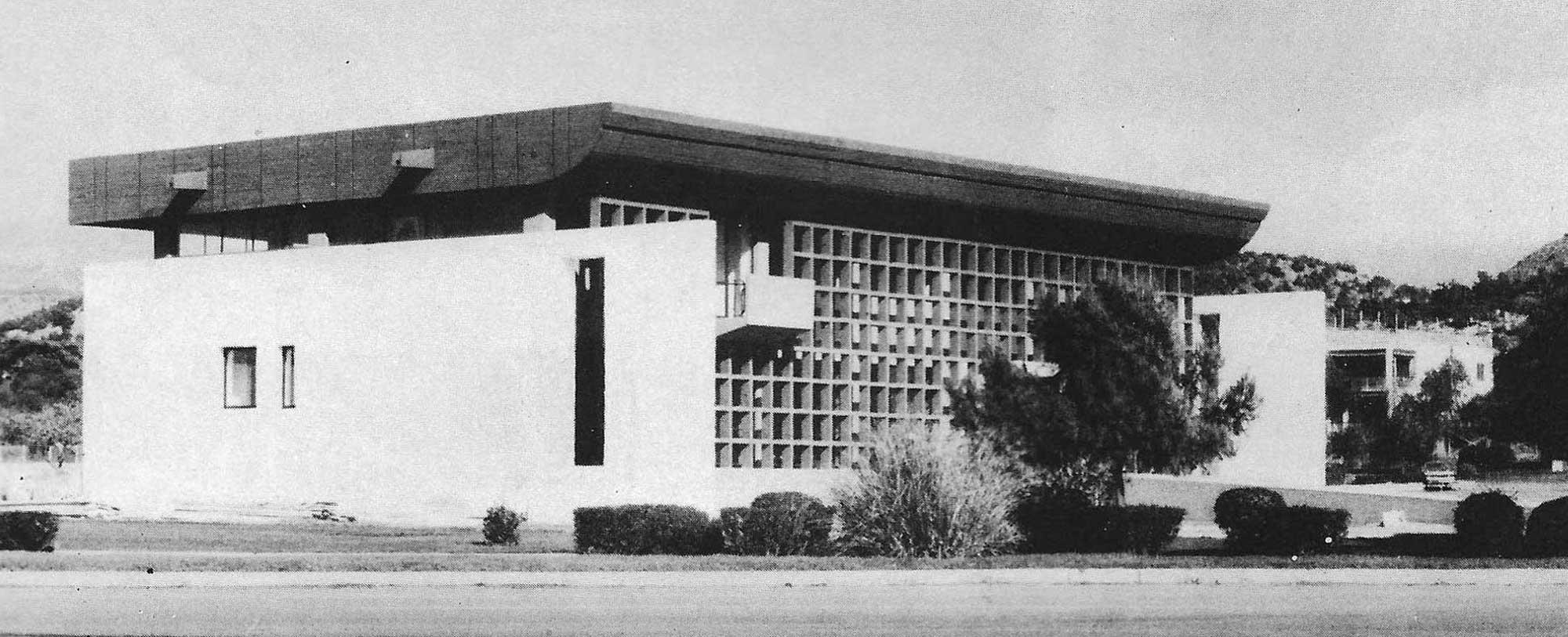
Images6
View:
6 Images
Photos
1 / 6
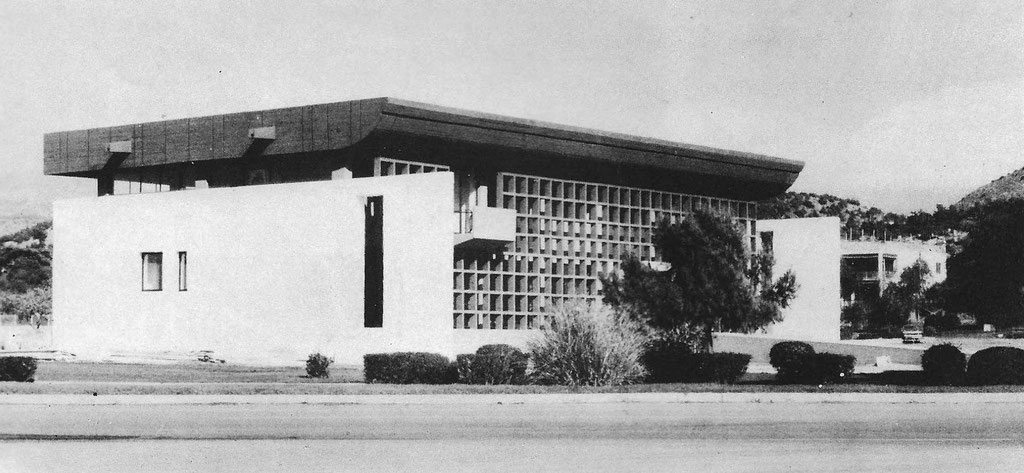
General view.
2 / 6
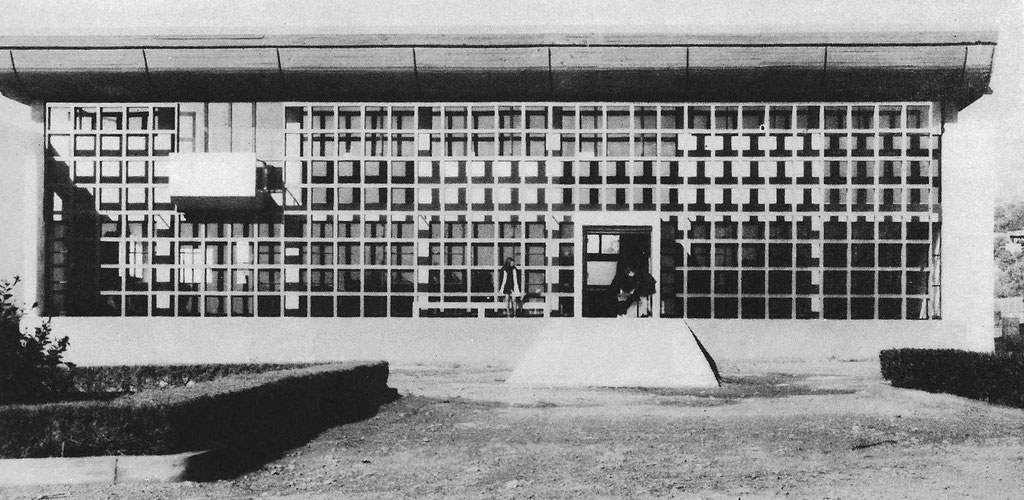
View from the south.
3 / 6
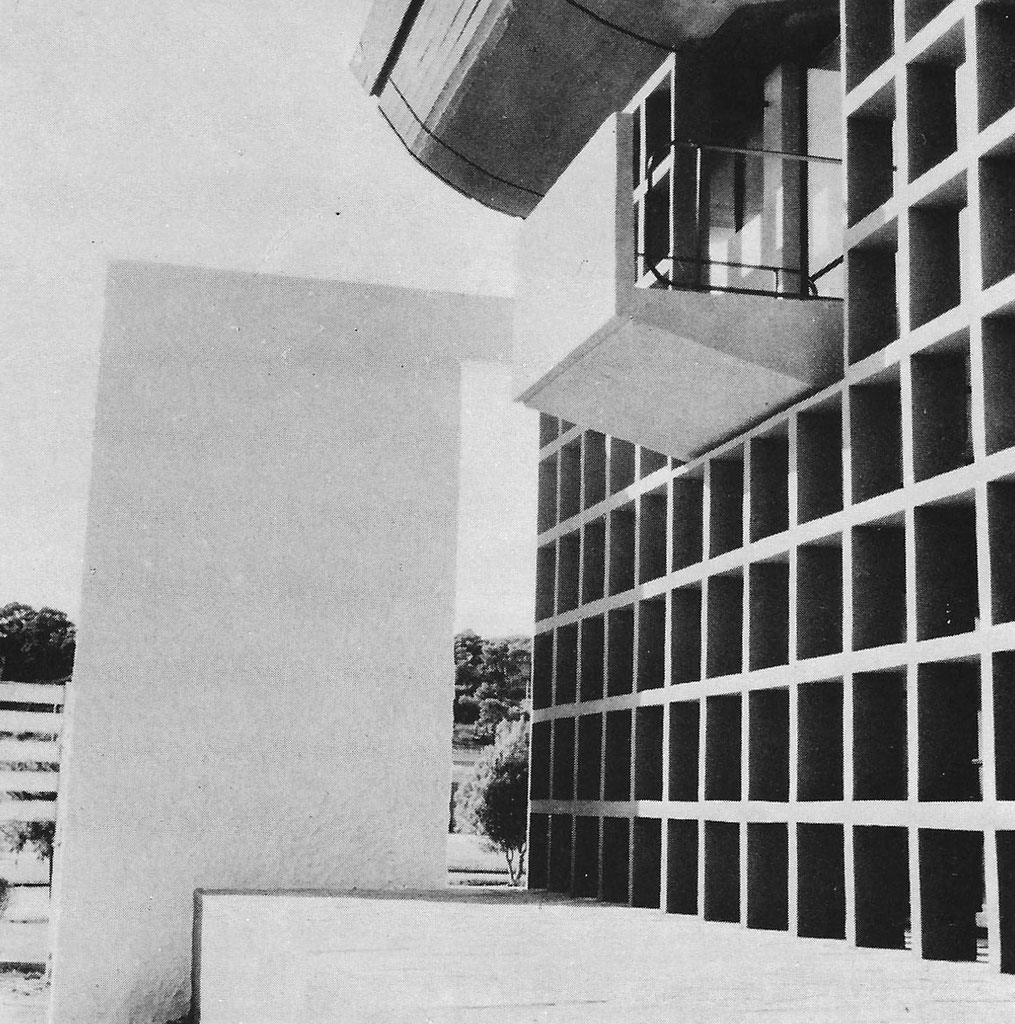
Detail of southern facade.
4 / 6
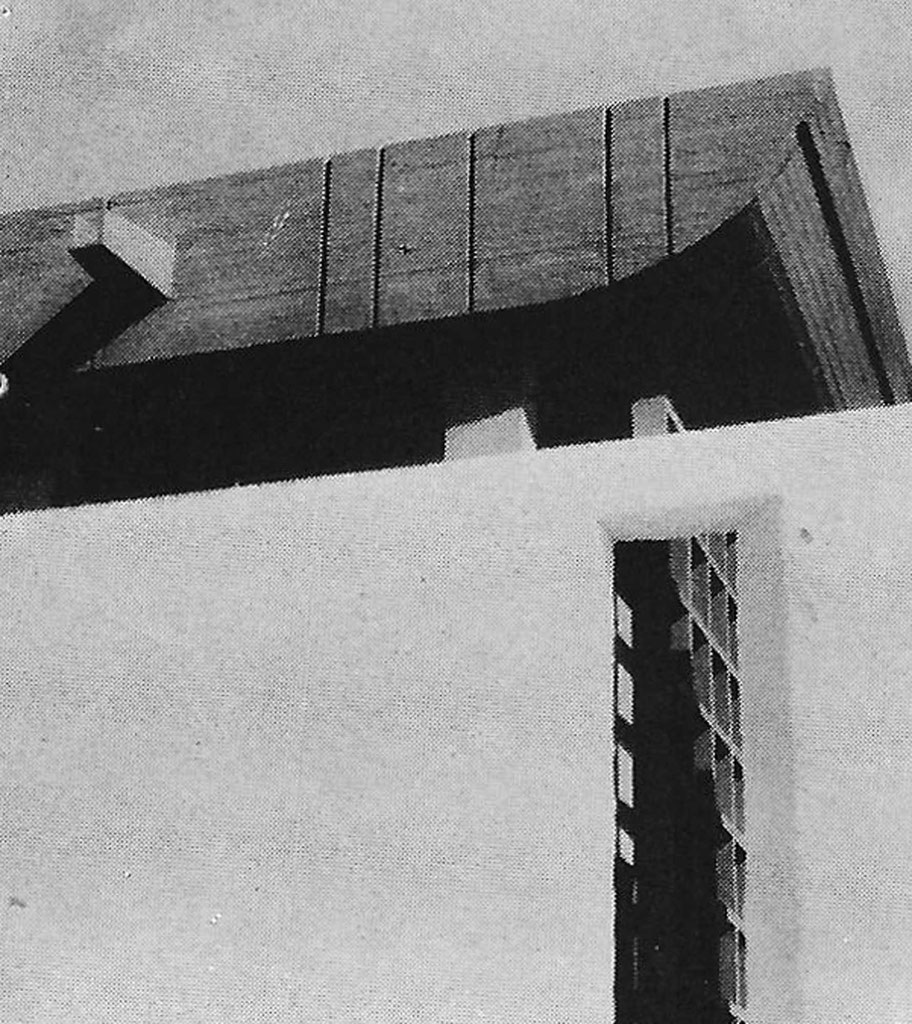
Detail of western facade.
5 / 6
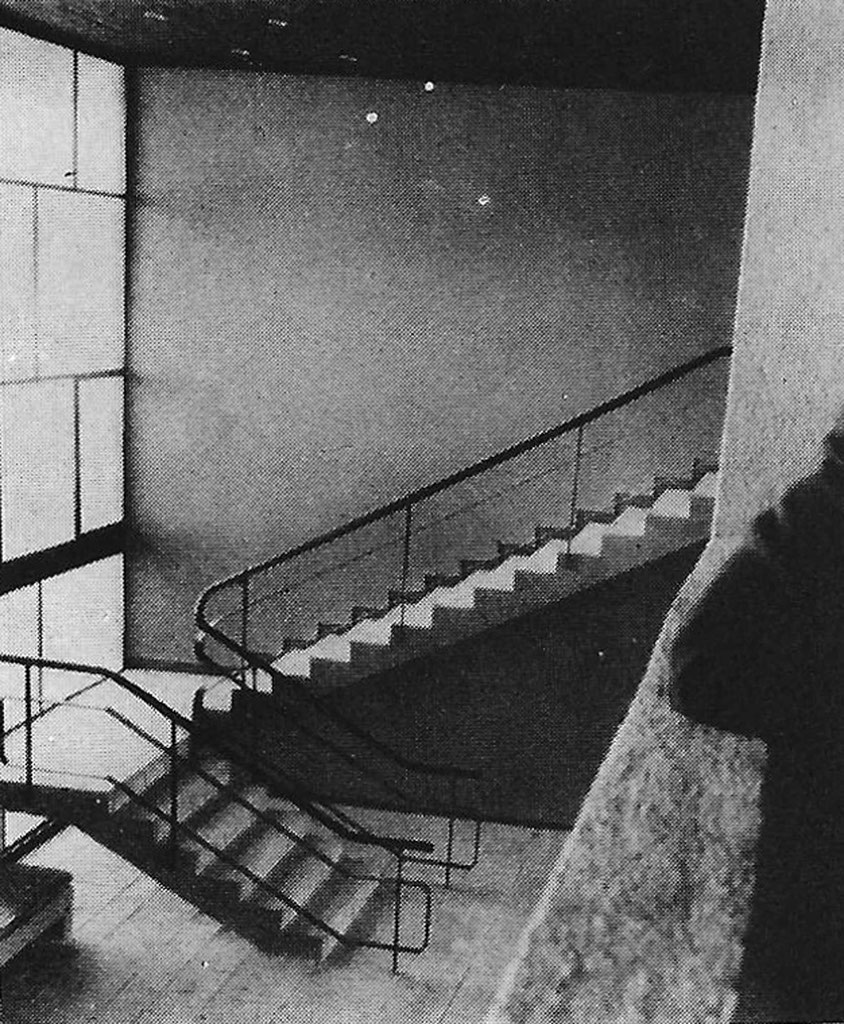
View of the interior.
Designs
6 / 6
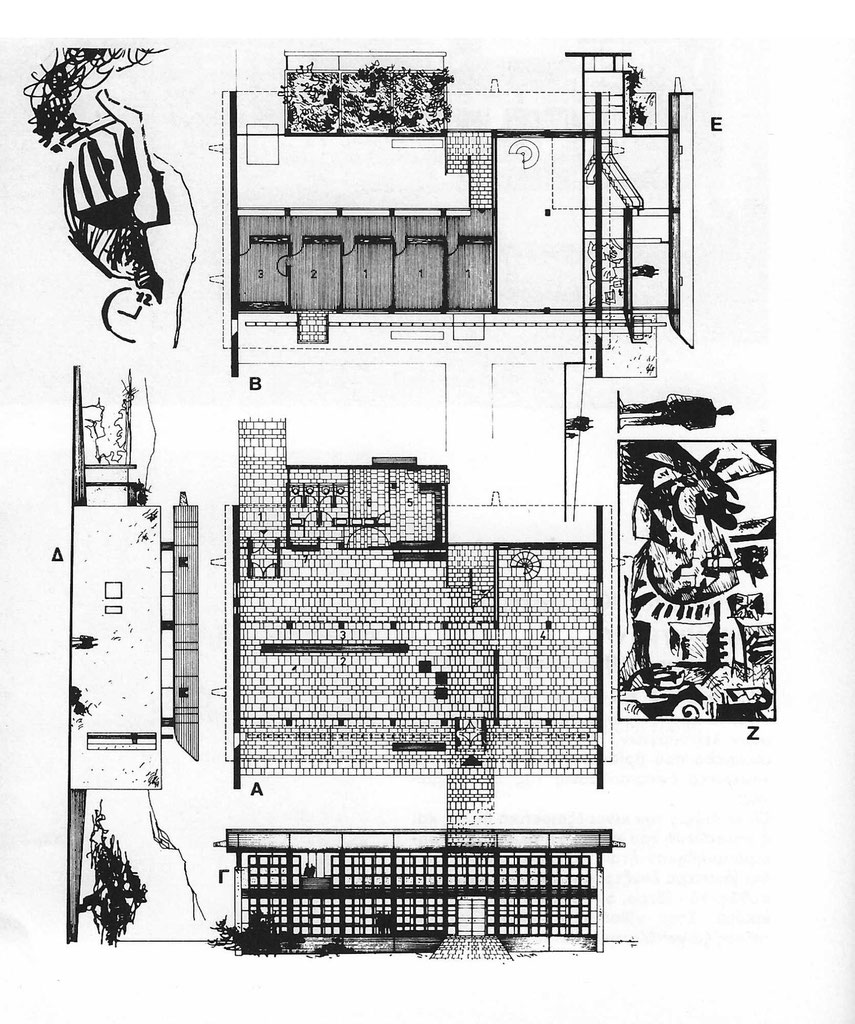
A. Ground floor plan: 1. Public entrance, 2. Clerks, 3. Counters, 4. Assembly hall, 5. Waiting room, 6. Examination room, 7. Porter. B. First floor plan: 1. Offices, 2. Mayor’s office, 3. Secretariat, Γ. South elevation, Δ. West elevation, Ε. Section, Z. P
Description
The Municipal Offices building is the first of a group of public buildings to be erected across the beach installations at Vouliagmeni.
The plans are simple, and so is the construction. The materials used were exposed concrete, rough rendering, iron and slate slabs. One wall in the main hall was painted by the architect.
Text from the magazine: «architecture in Greece» Νο 4, 1970.








