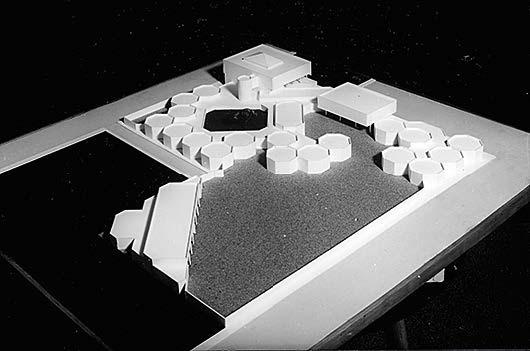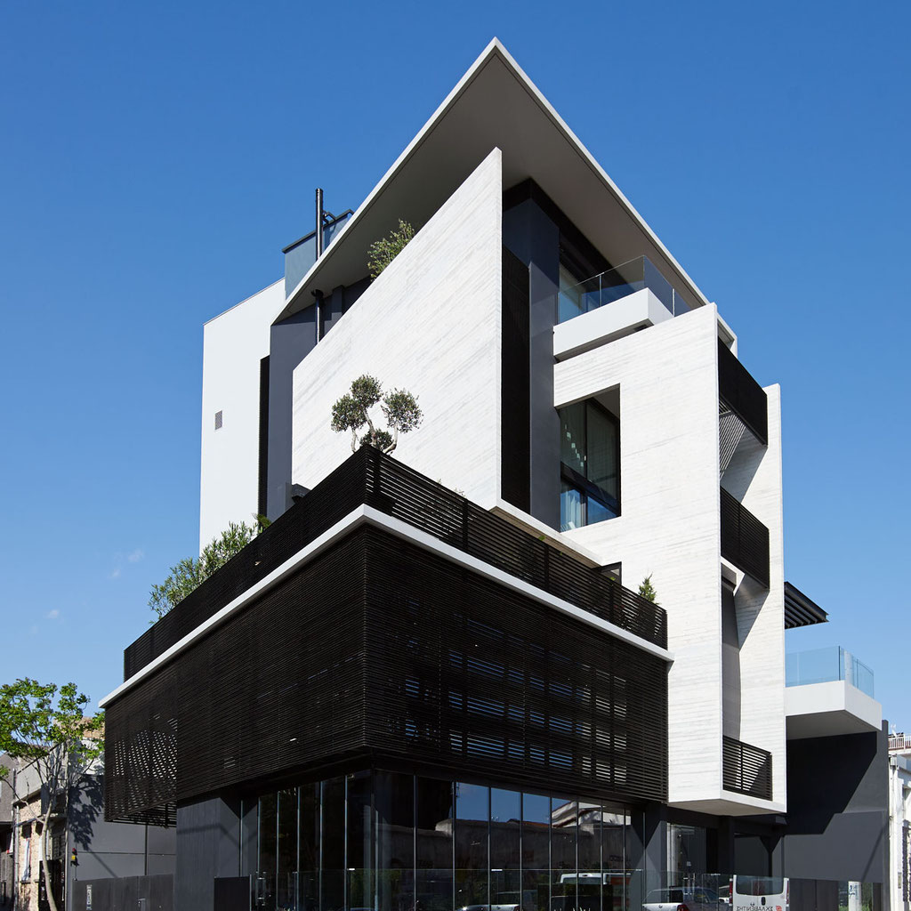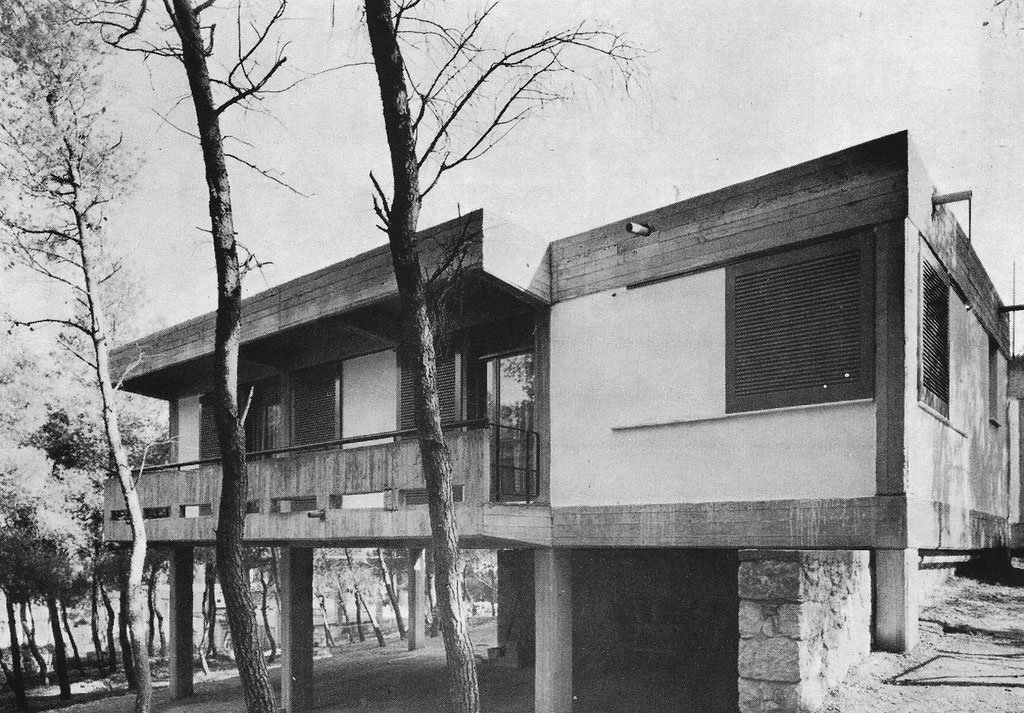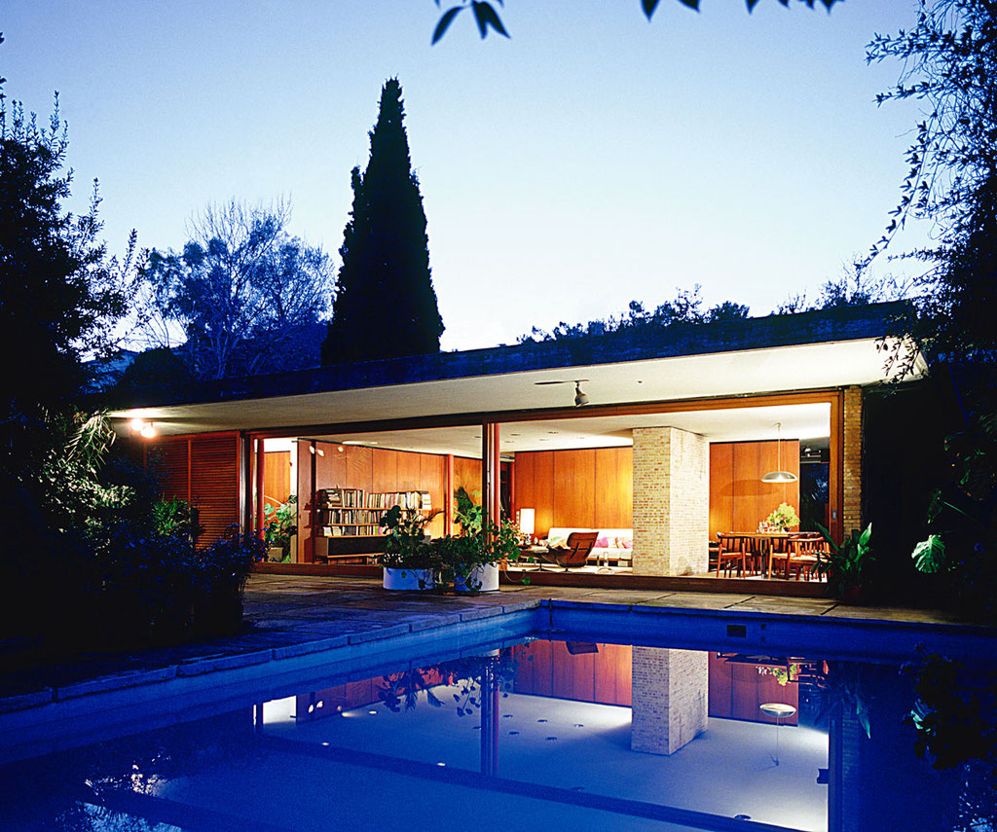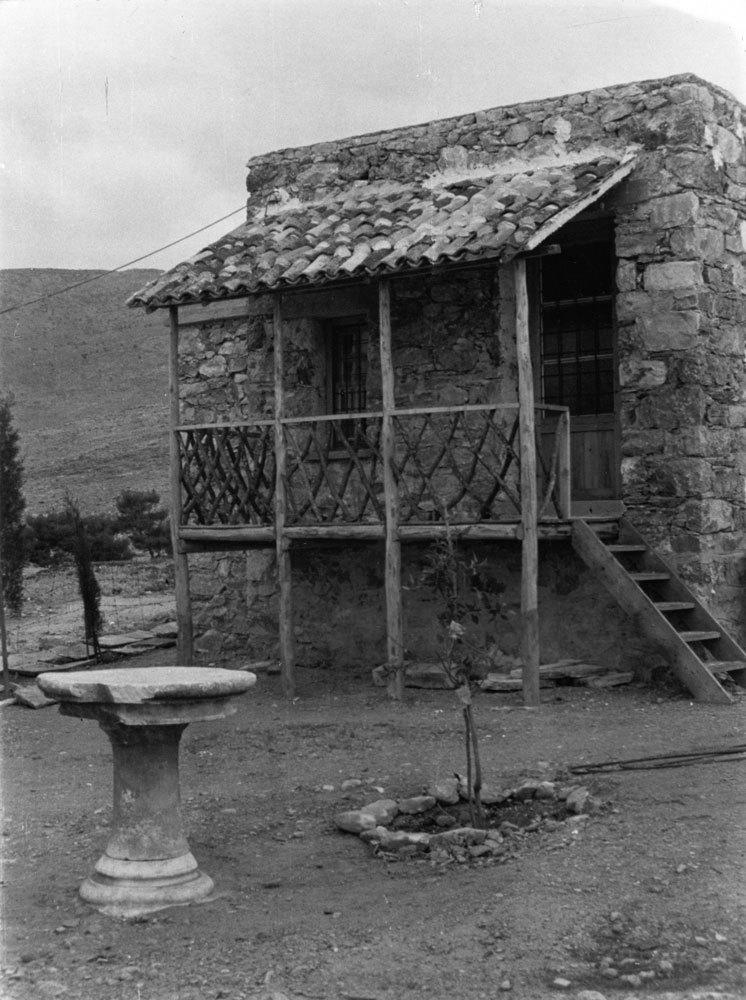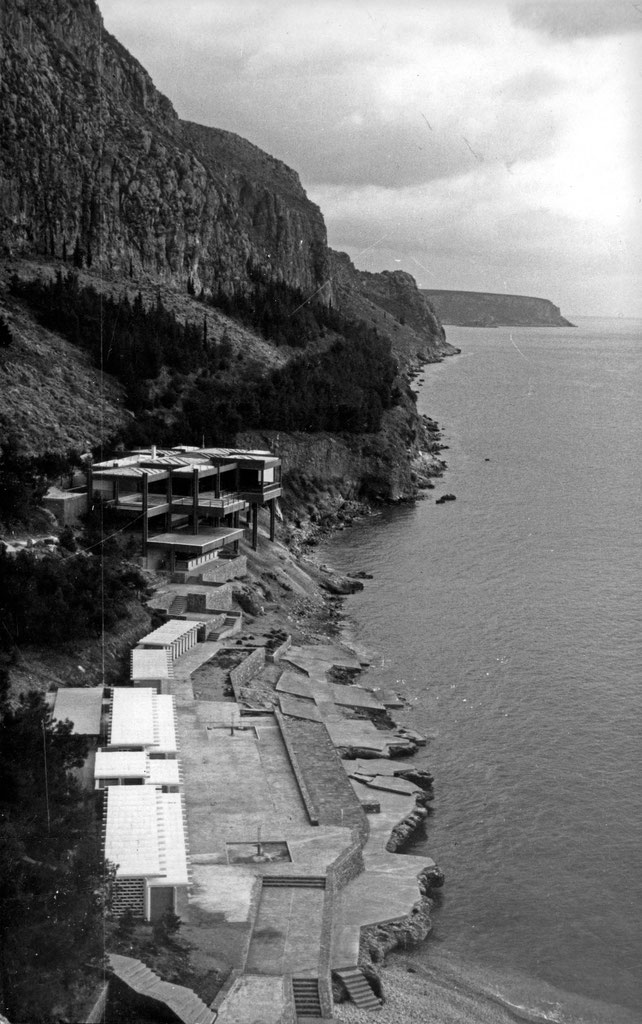HIGH SCHOOL IN LAGADA
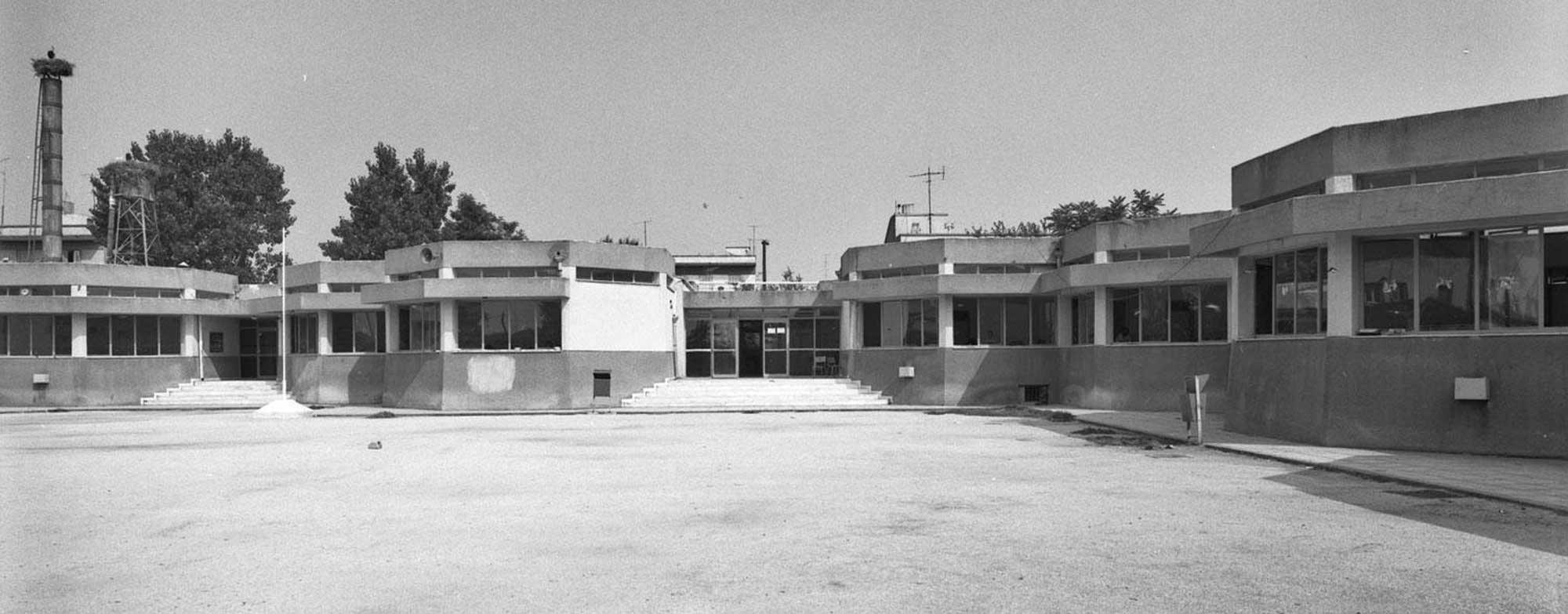
Images54
View:
Photos
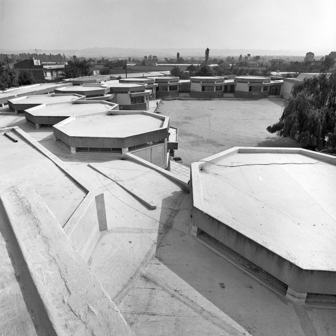
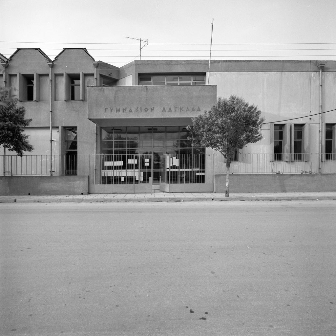
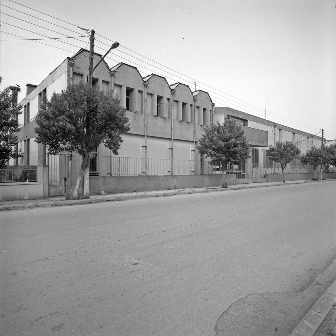
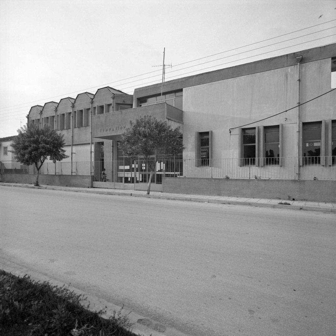
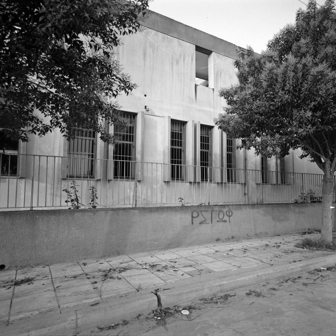
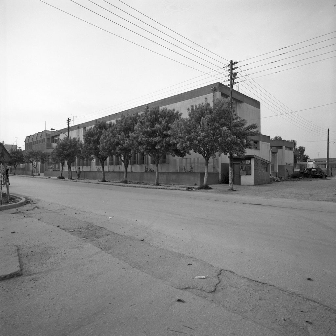
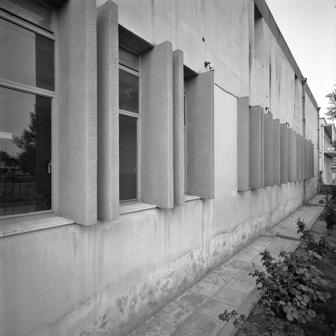
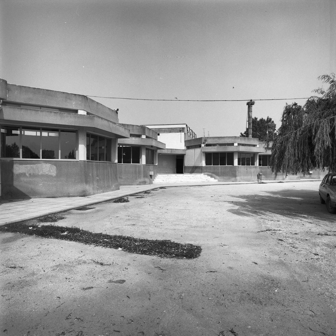
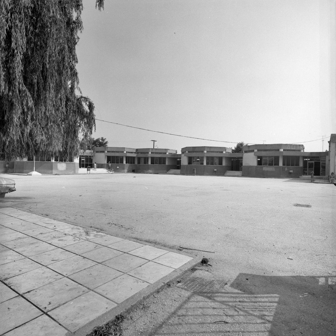
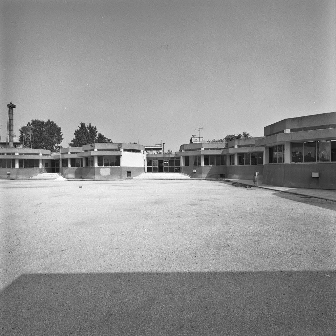
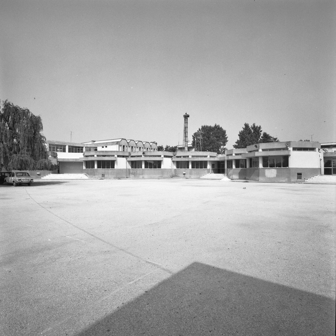
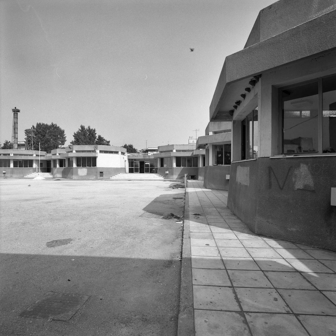
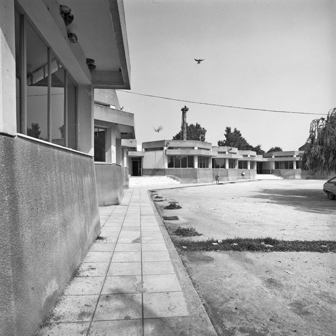
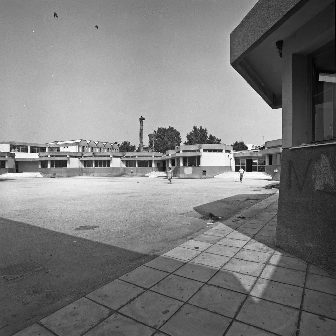
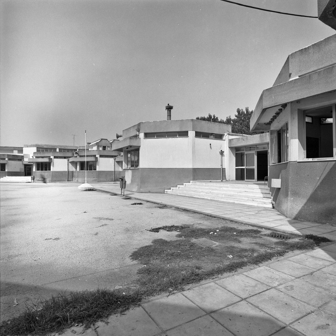
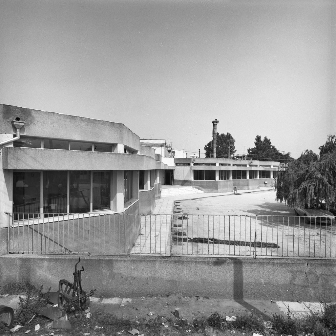
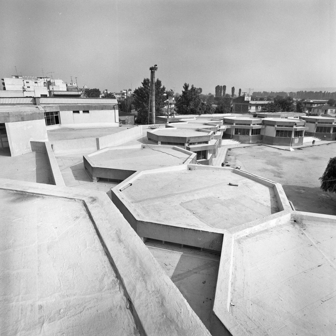
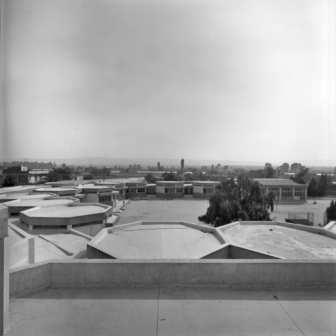
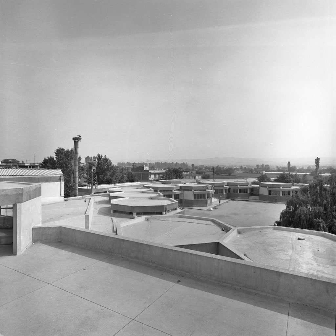
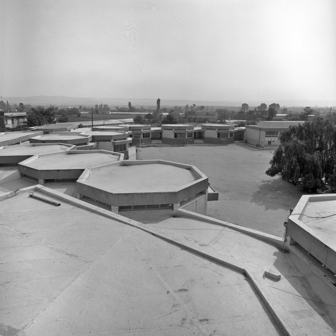
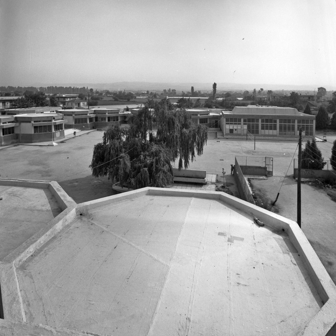

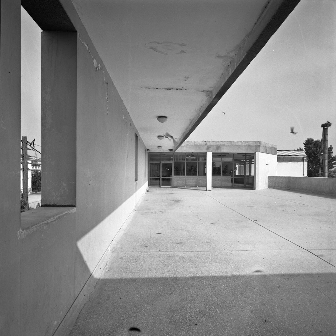
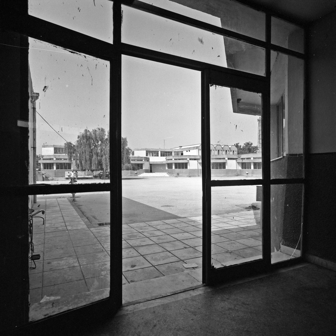
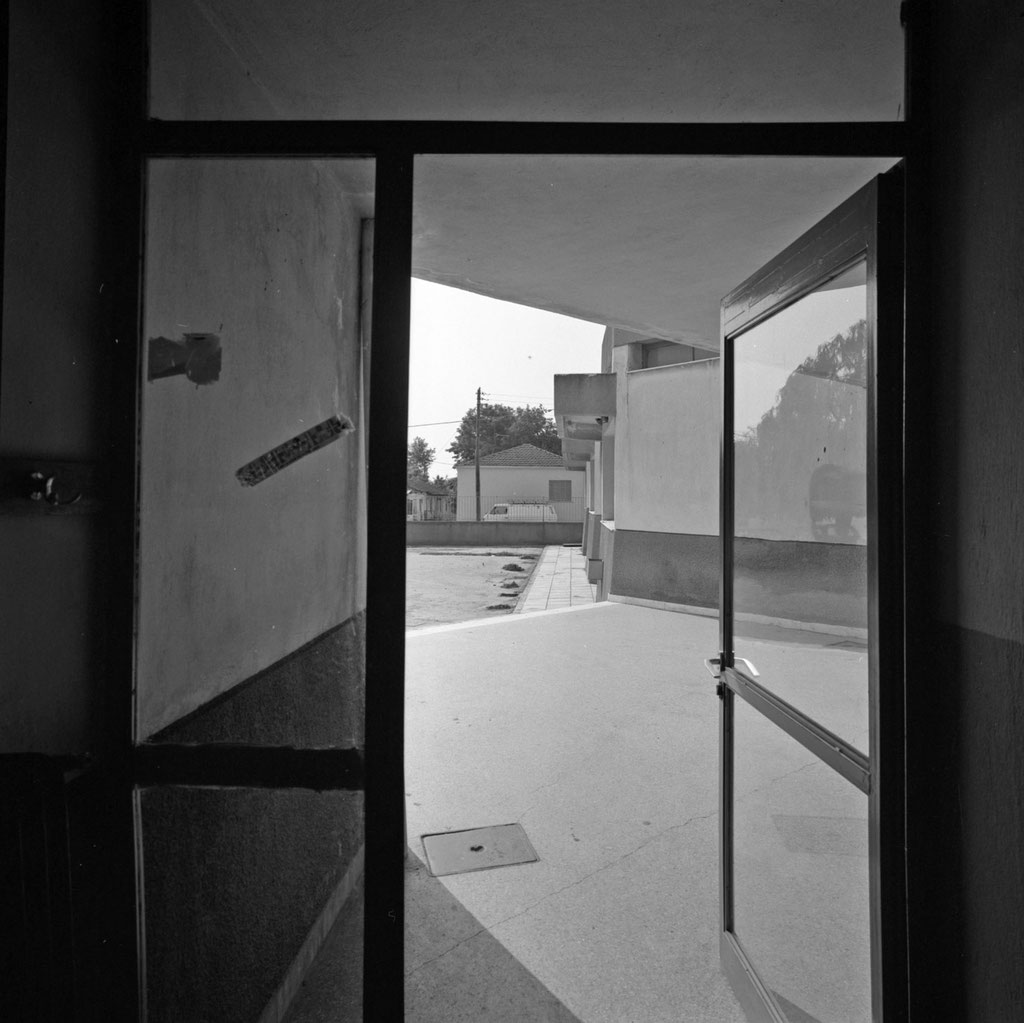
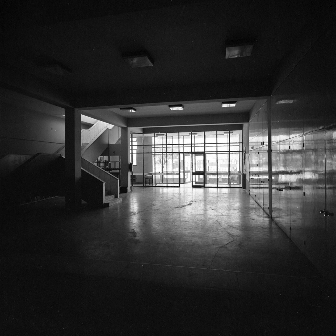
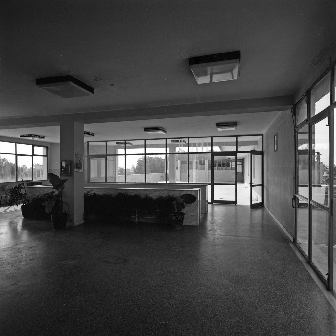
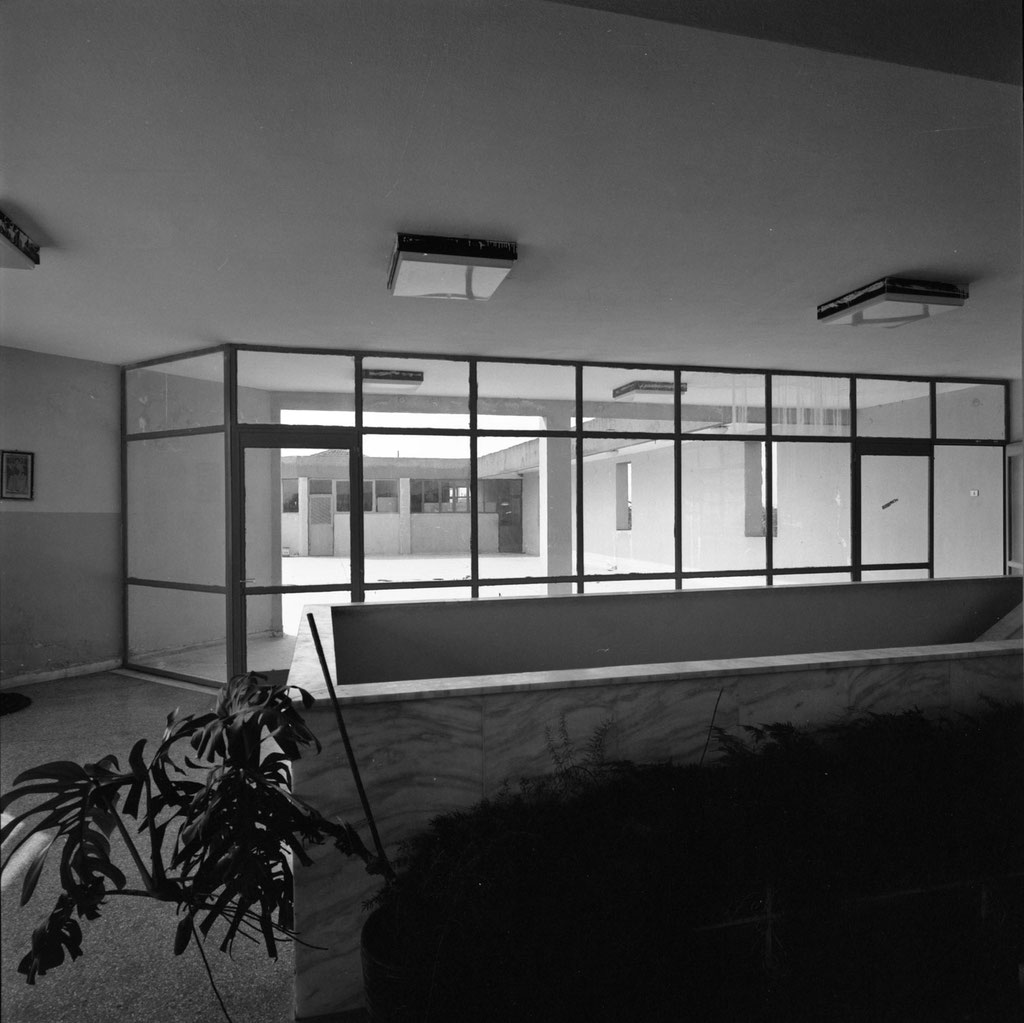
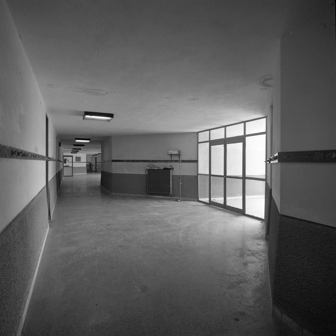
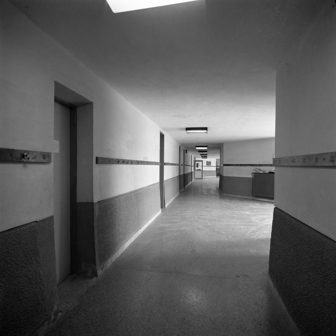
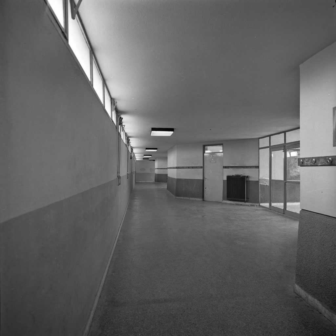
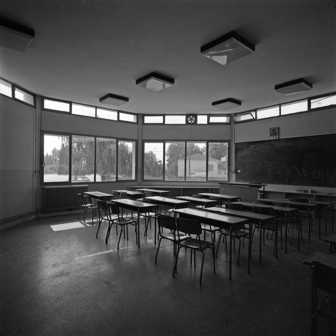
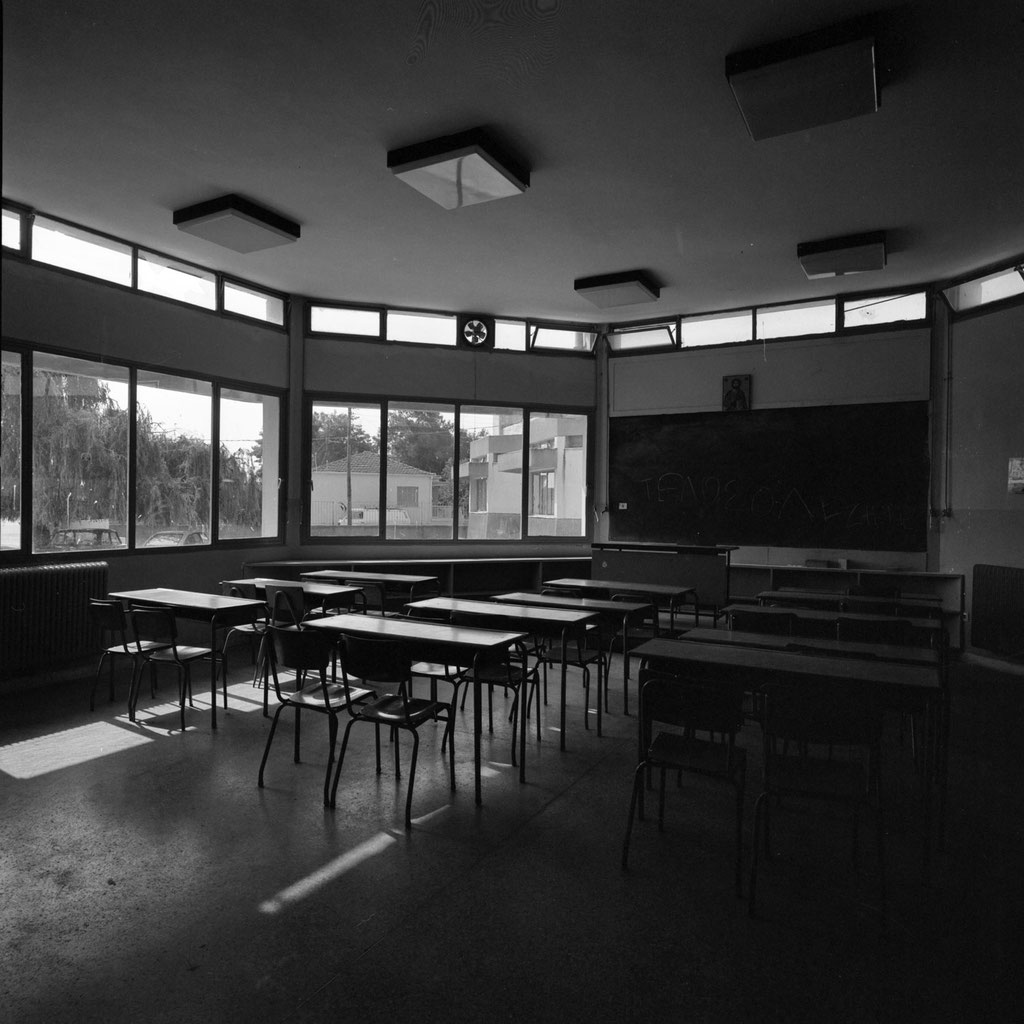
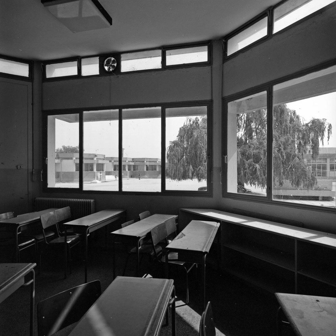
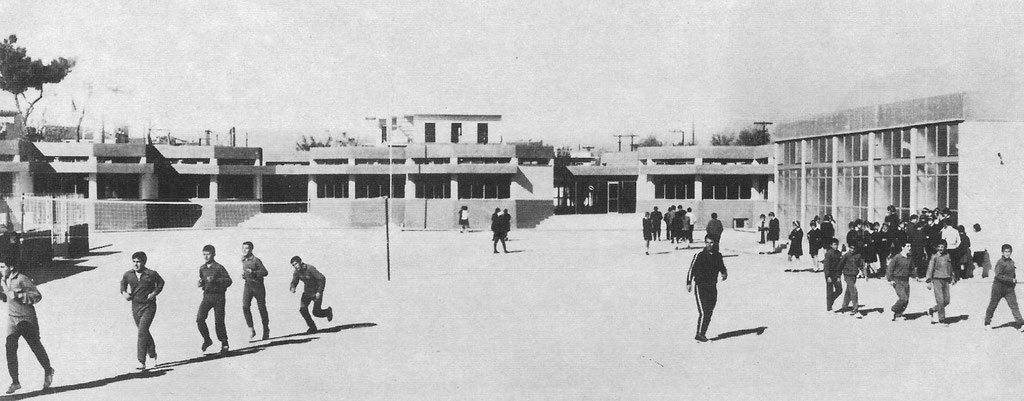
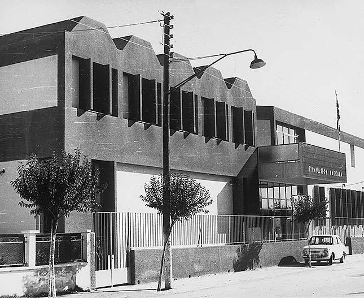
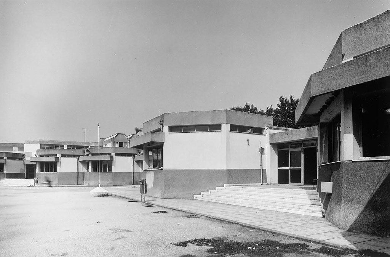
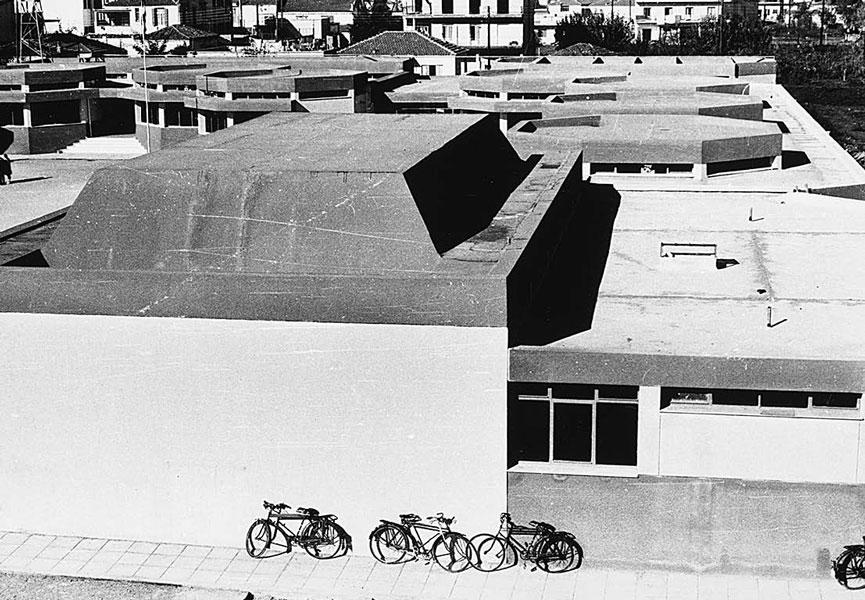
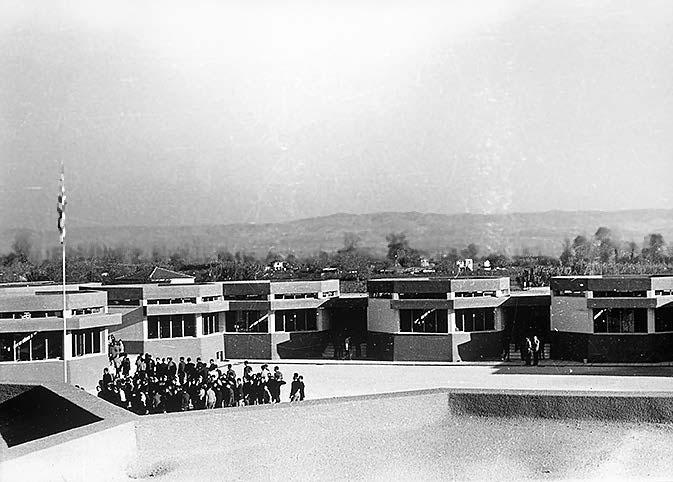
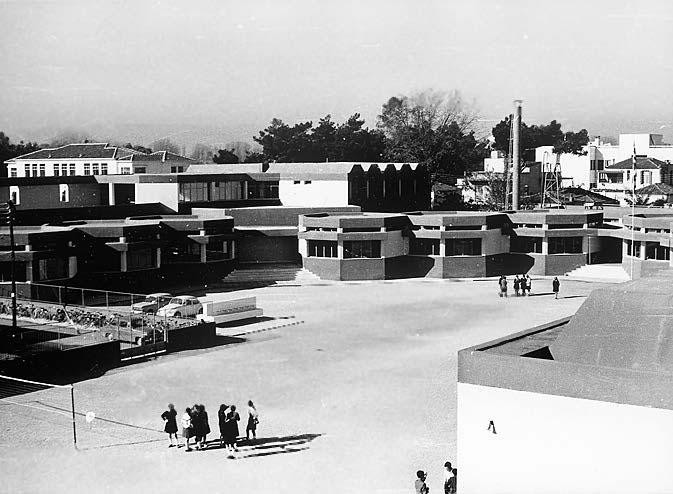
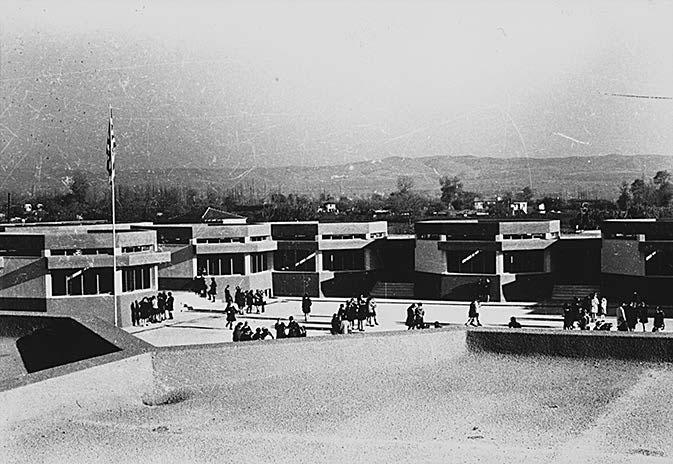
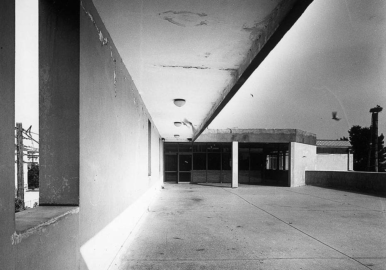
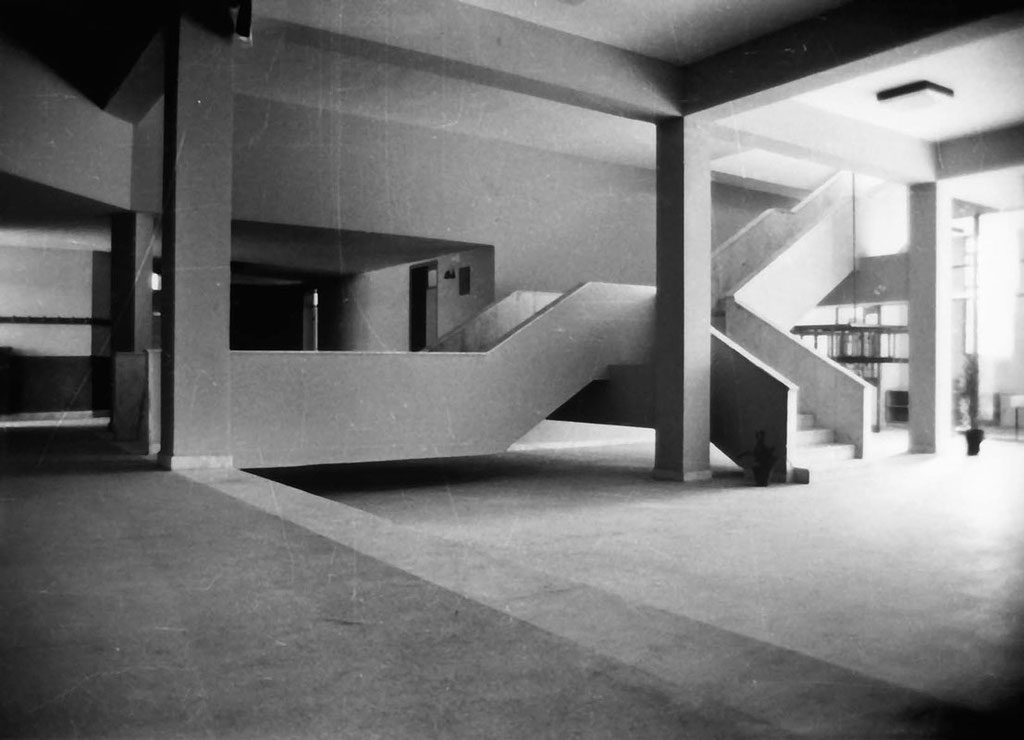
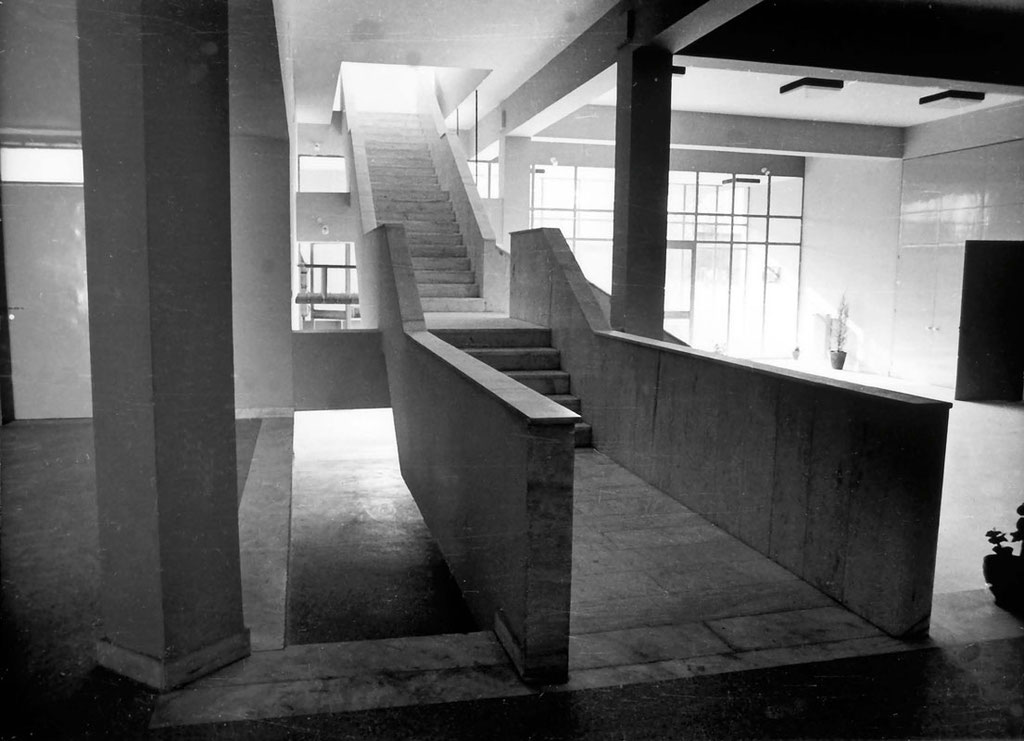
Designs
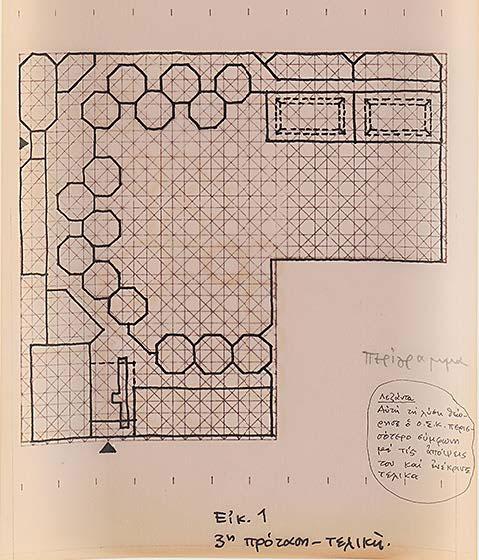
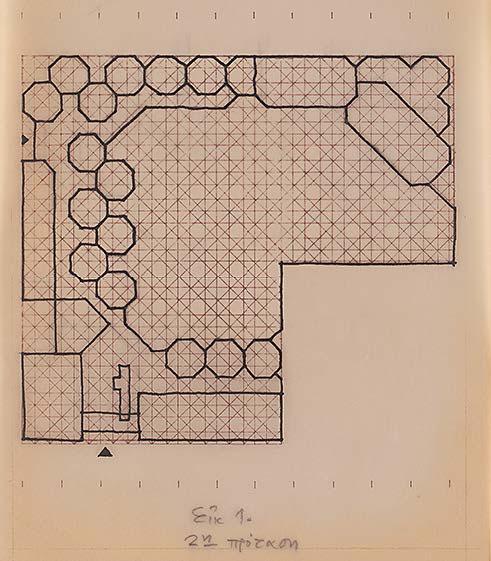
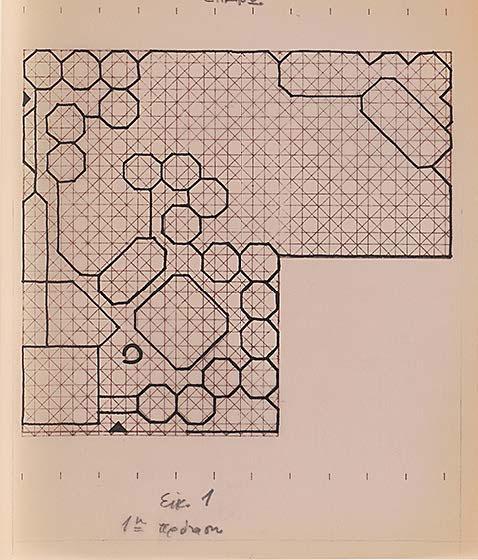
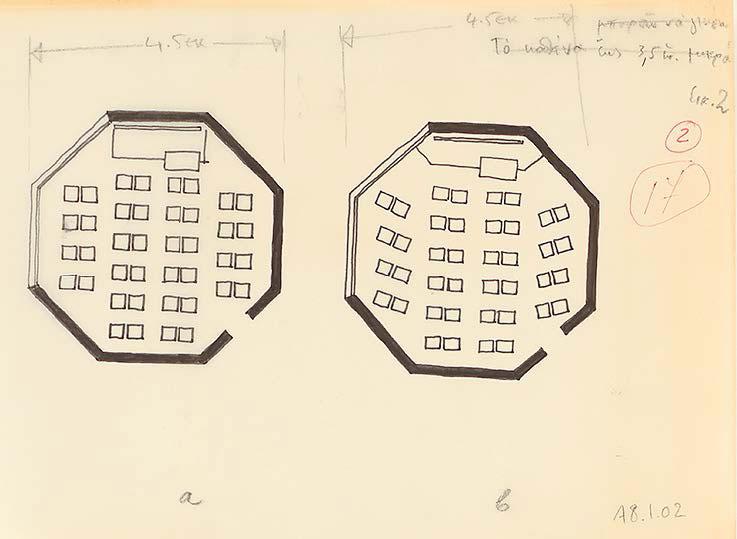
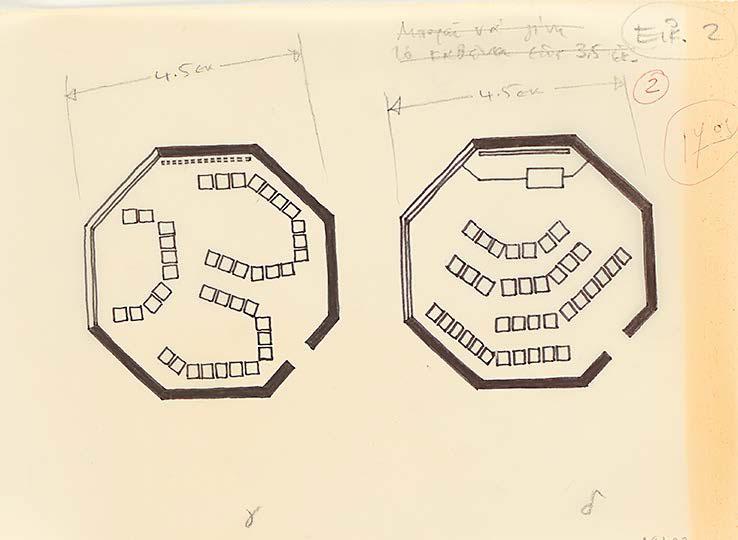
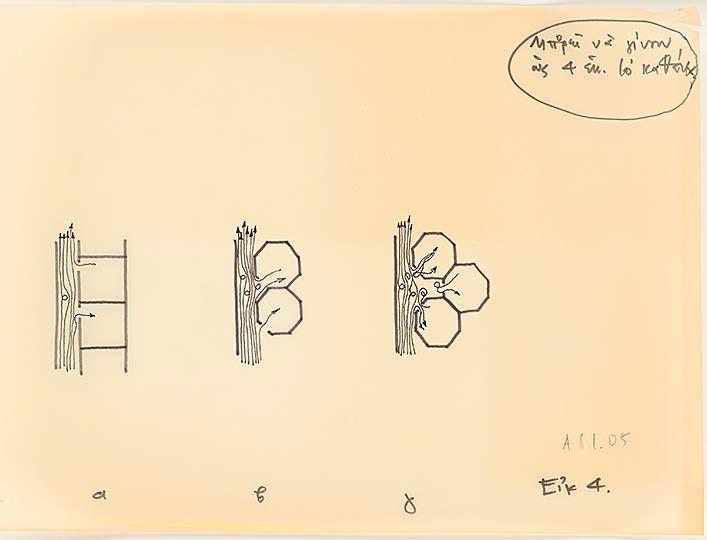
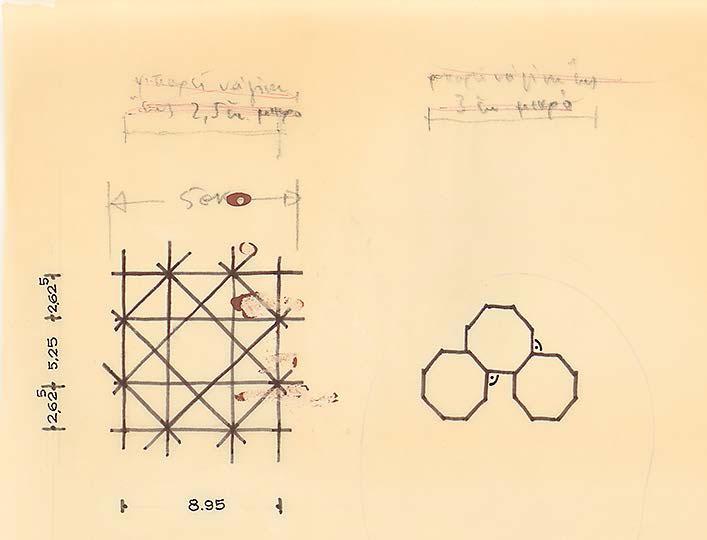
Illustrations
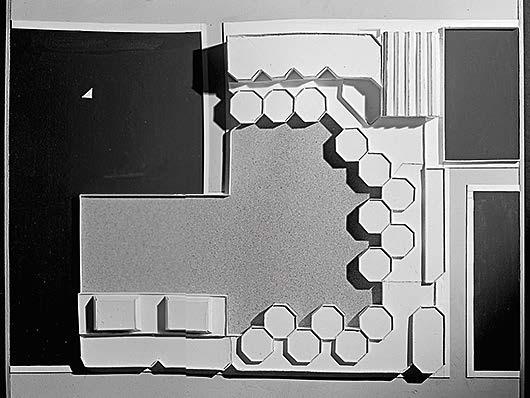
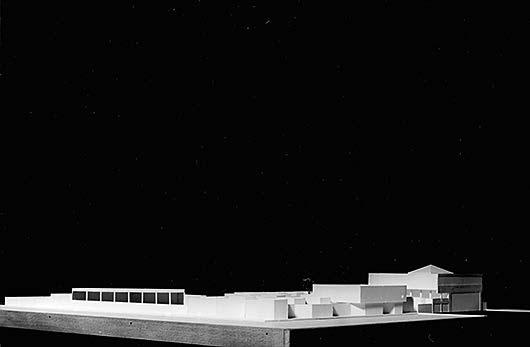
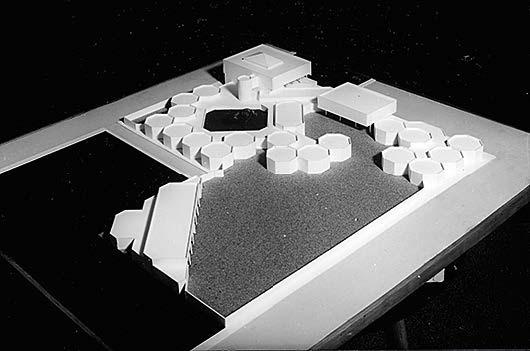
Description
The high-school was designed between March 1966 and December 1967; construction started in 1969 and was completed in 1970. The plans were published in Architecture in Greece 2/1968, pp. 162-165.
Supervision of the construction
lt is a well-known fact that in order to achieve satisfactory results in the realization of a complex building (a) the architect must collaborate with the supervising engineer and the contractor and (b) the supervisor and the contractor must be well acquainted with every aspect of the work, so that each individual construction stage and each detail fall into place within the framework of the structure as a whole. The collaboration between architect and supervising engineer is of particular importance whenever the conditions under which construction is being undertaken do not guarantee the faithful execution of the plans or strict adherence to the principles of the design. Such conditions may arise from: (a) changes in the uses while the building is under construction, or after completion, (b) difficulties in the execution of the plans, (c) vague or weak points in the design that require modifications or adjustments during construction. ΑΙΙ these conditions were present in the case of Langadas and made it necessary for the architect to participate in supervising the construction. The Greek law, however, makes no provision for such participation when the building is financed by the State or by a public corporation. The architects addressed themselves to the authorities and offered to undertake the supervision free of charge; they received no answer.
Specific modifications of the original plans
The smoke stack in the design was cylindrical, faced with brick; the central heating tank was incorporated in the upper part of the smoke stack. lnstead, the stack was constructed with asbestos cement pipes, and the tank, made of sheet iron, was treated as a separate element and mounted on a metal scaffolding. The roof insulation required special treatment because the polygonal classroom units are different in height from the circulation corridors. Furthermore, to emphasise the classroom units, the design had provided for the uniform treatment of the roof and top beam and the insulation of both with the same material. lnstead, the beam was simply plastered, and this create a serious insulation problems. The entire school was painted without the architects being consulted in the choice of the color scheme.
Changes in the educational system
When the school was being designed, upper education was organized in two cycles: high-school and lyceum. The classrooms were therefore grouped in two sub-sets with separate entrances. The subsequent unification of upper education in a single cycle did not warrant such a separation. Even so, the original design has worked in a satisfactory manner. Yet it would have been even better had the initial solution, proposed during the predesign phase, been adopted. This Solution proposed the creation of an inner courtyard for one of the sub-sets.
Changes
in the immediate environment
In the northwest part of the site and vertical to it, the town plan had provided for a road, which was taken into account in the design by the creation of a second entrance. This road has not yet been constructed. Αs a result the existing entrance area was reorganized by the school authorities with makeshift structures and is now being used for other purposes as well.
An inconsistency
in the perceptual organization
The architects had reservations about the correlation of the rectangular assembly hall with the complex polygonal system of classrooms and circulation corridors. When constructed, it was proved that this correlation was undoubtedly wrong.
Absence of feedback
The architects would have liked to conduct a survey among the students to see how they react to the building. This has not yet proved feasible. The results of such a survey would have been invaluable in determining how well the building corresponds to the functions it houses, what should its future development be, and what points should be taken into consideration when designing other school buildings.
Text from the magazine: «architecture in Greece» Νο 7, 1973.





















































