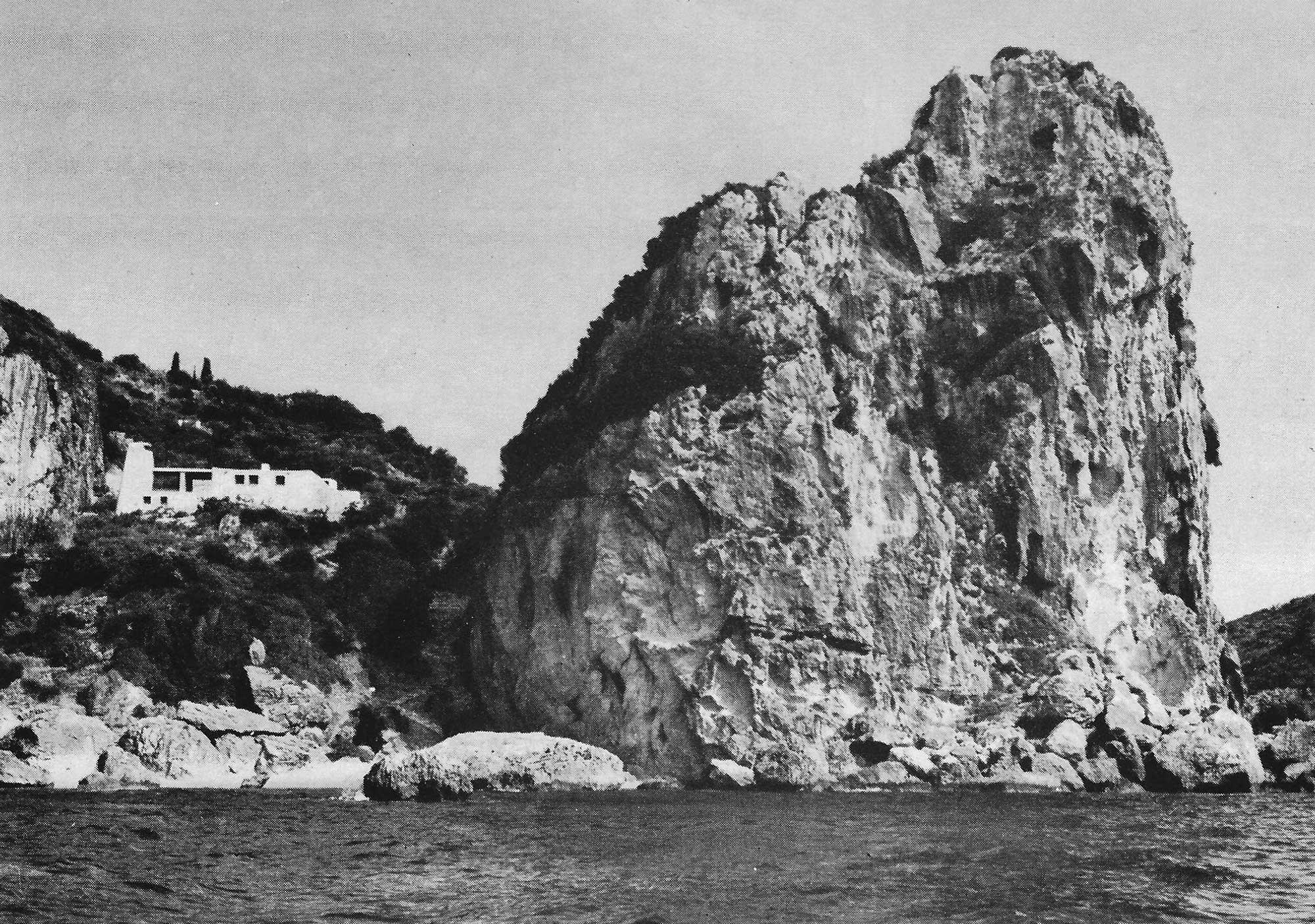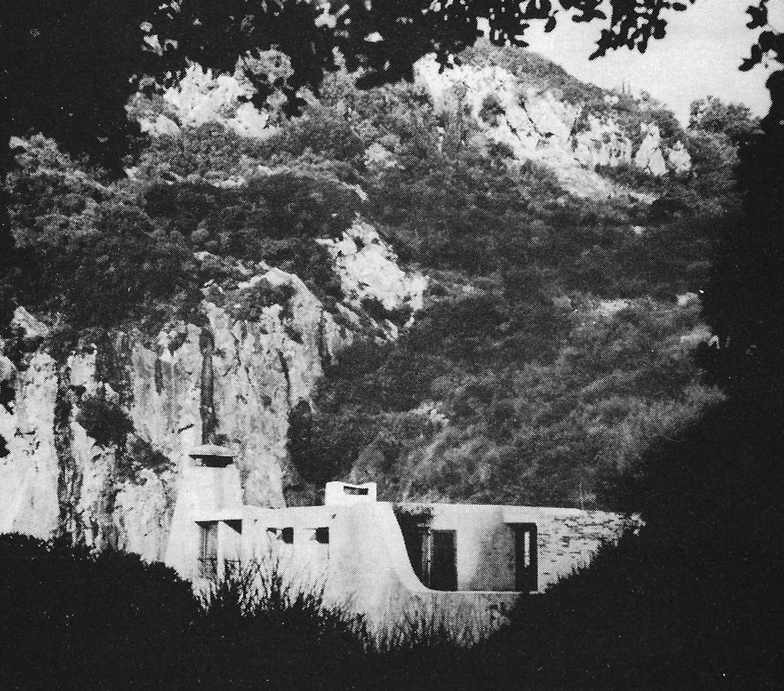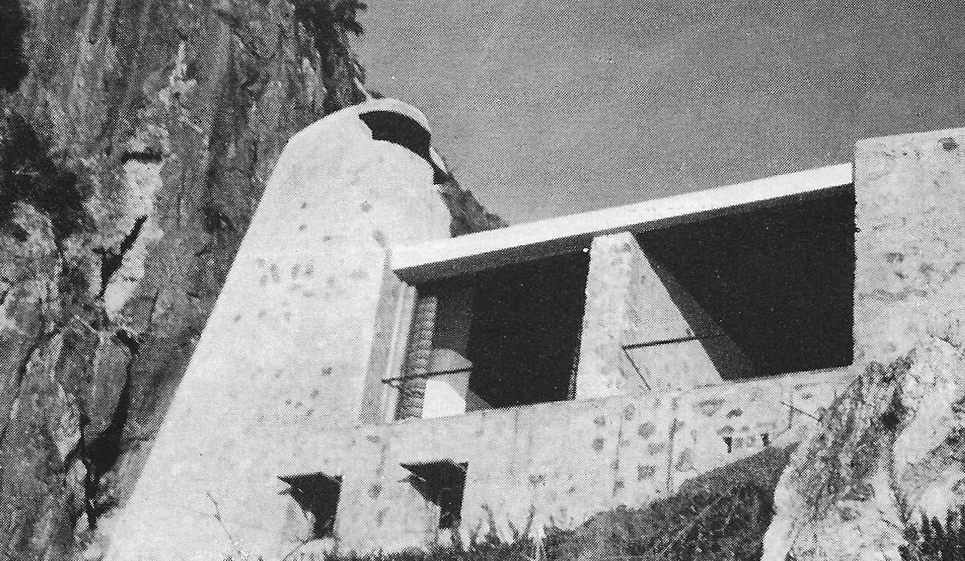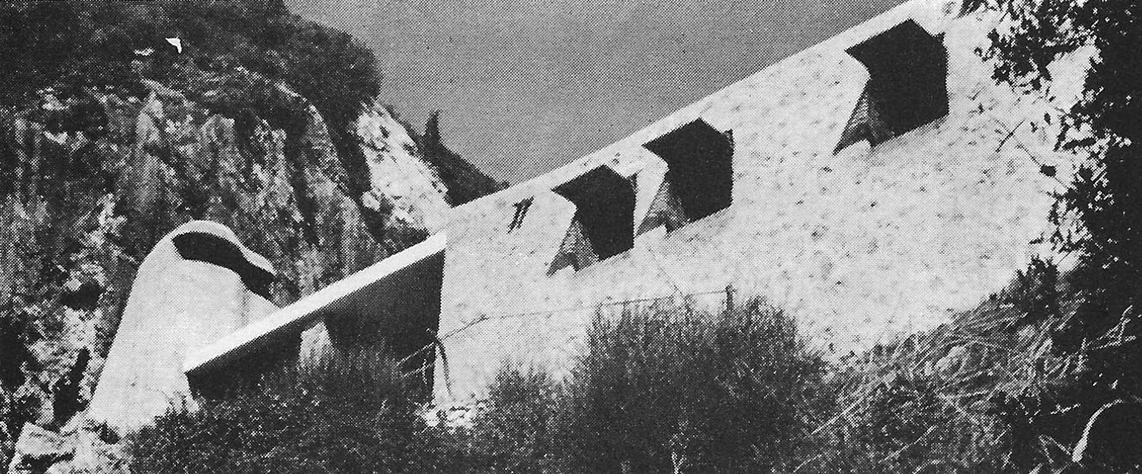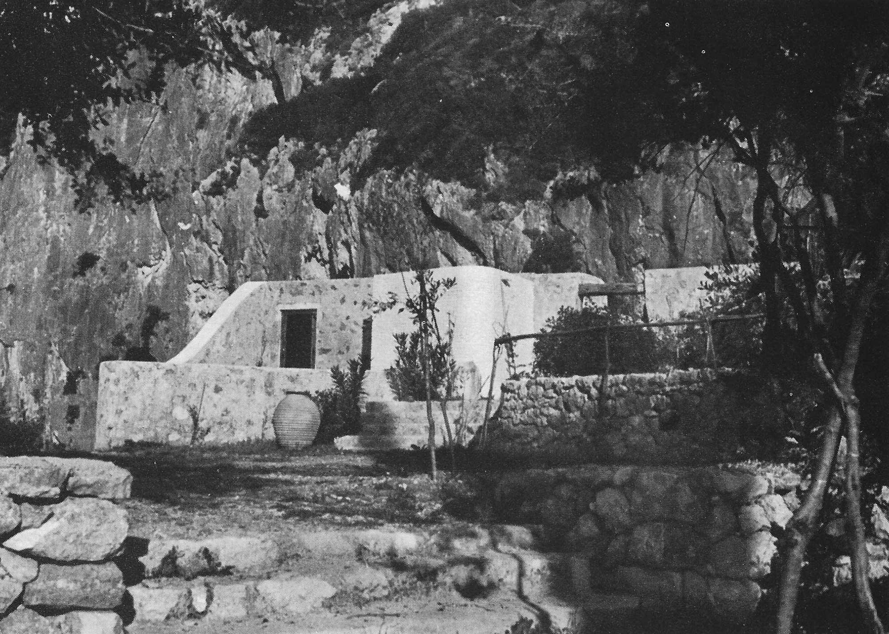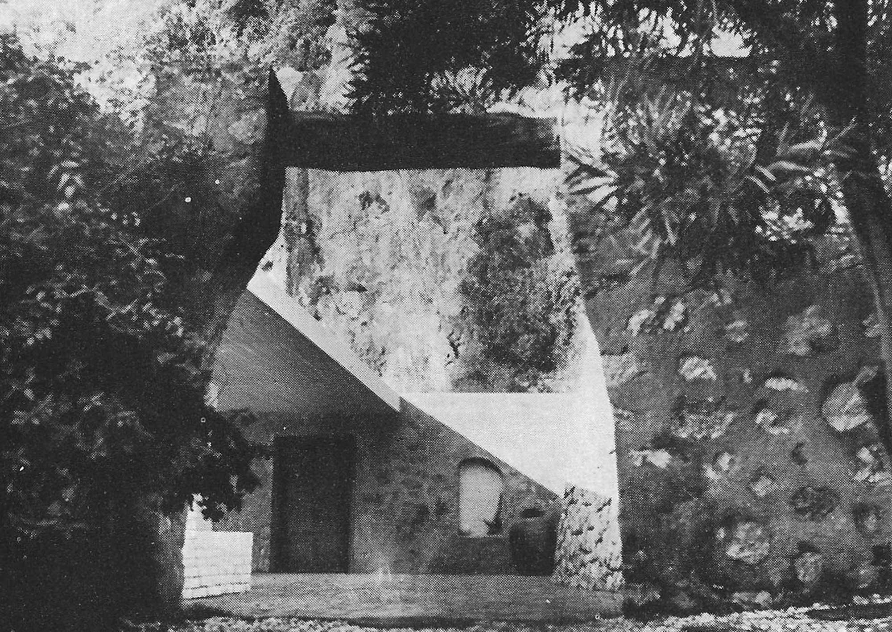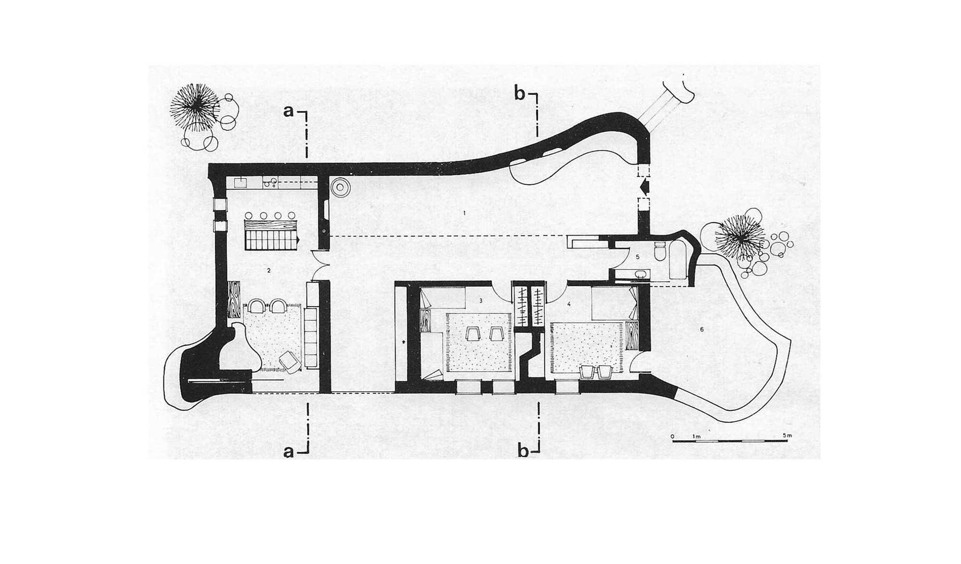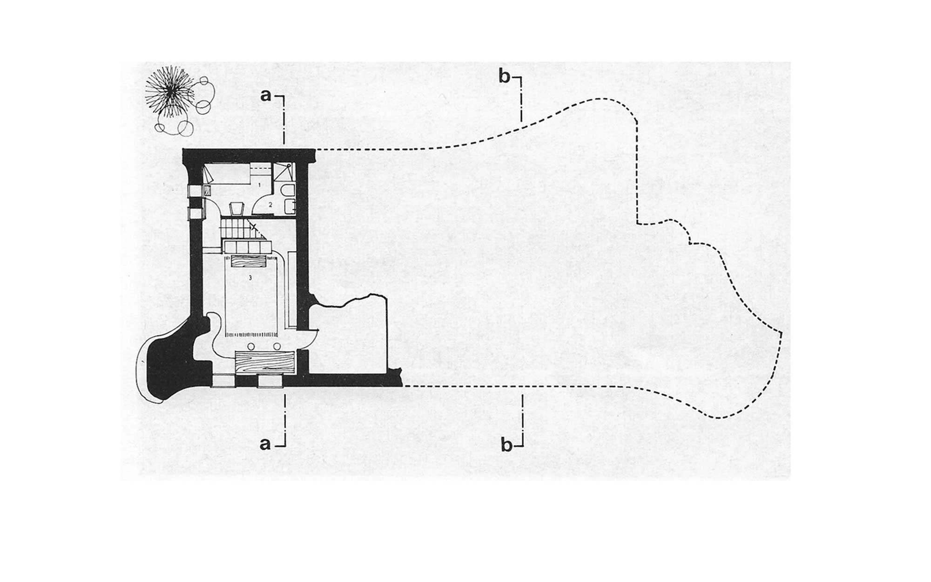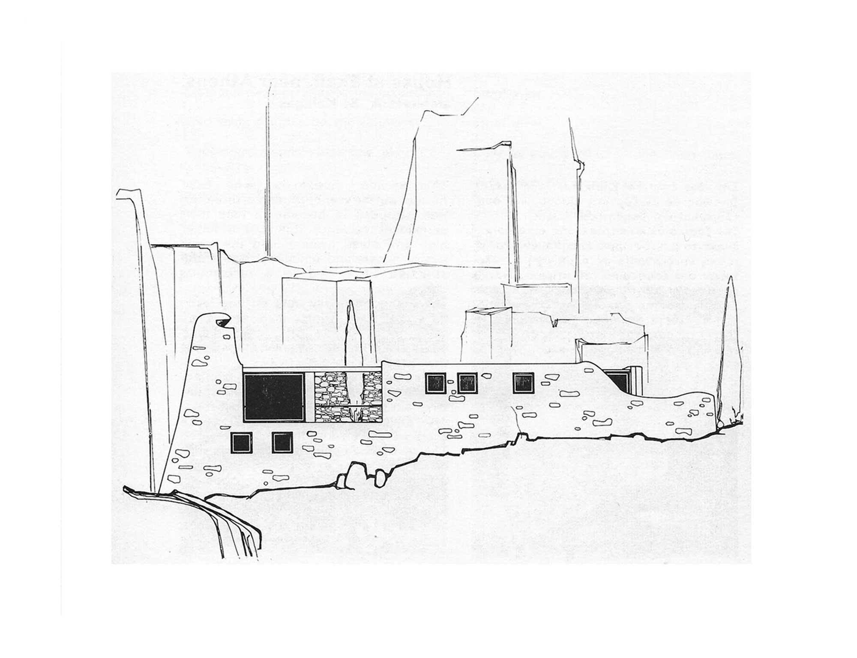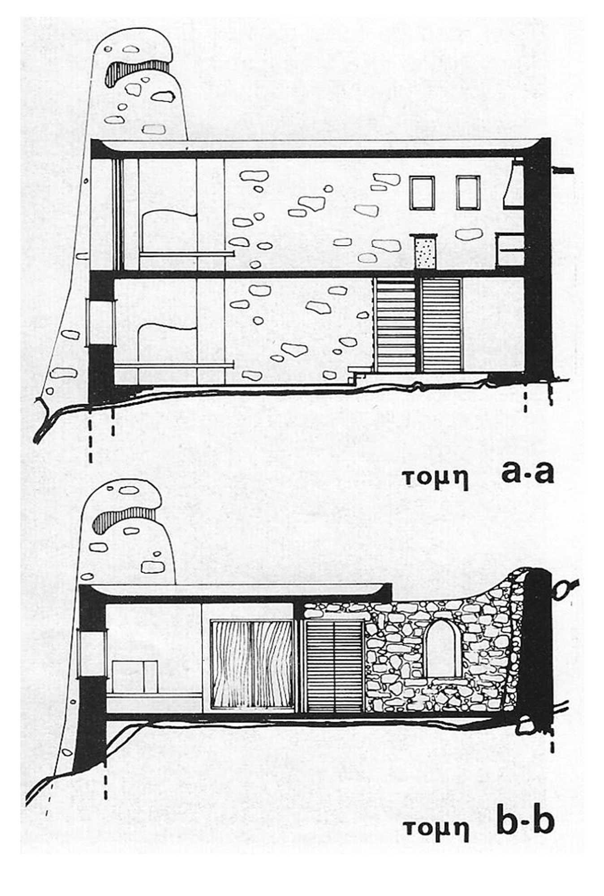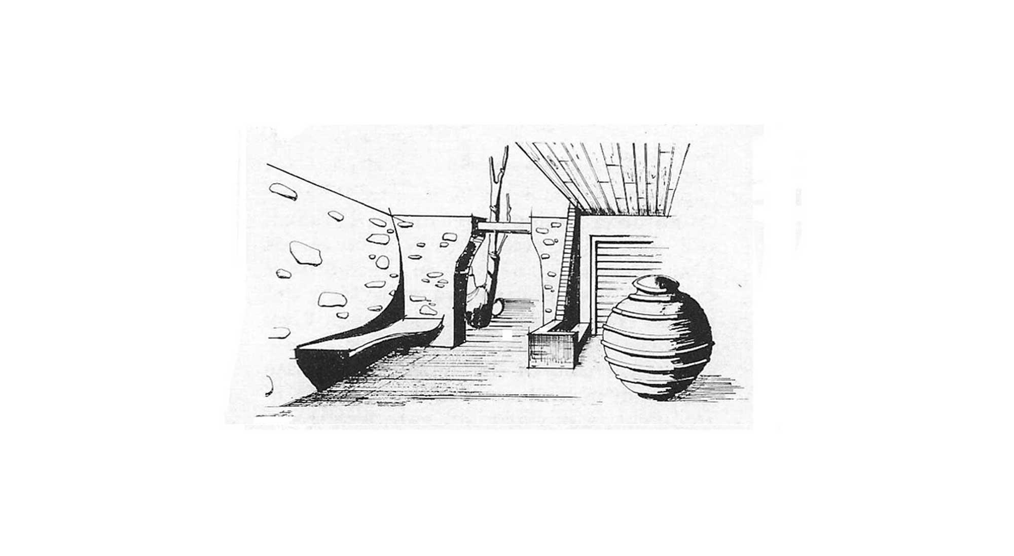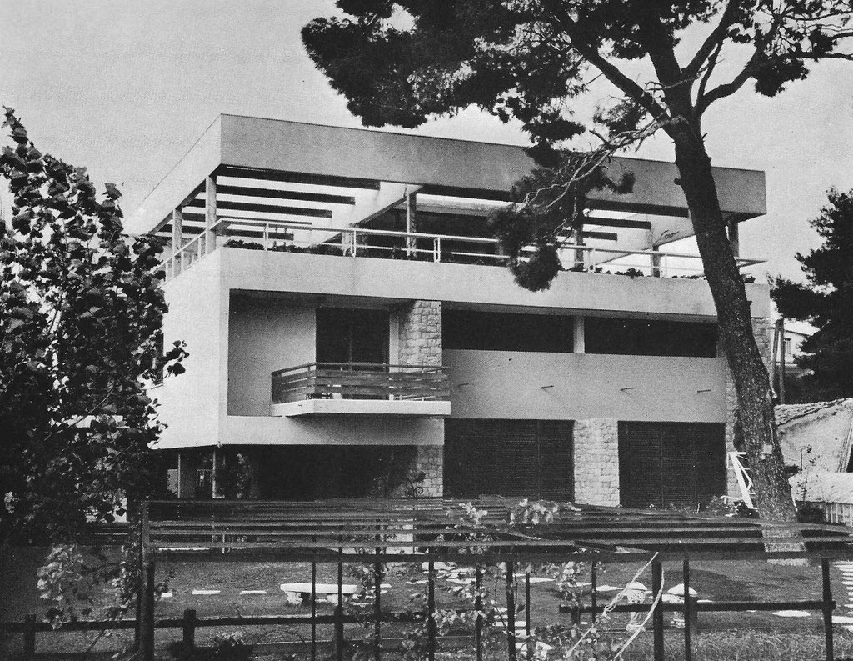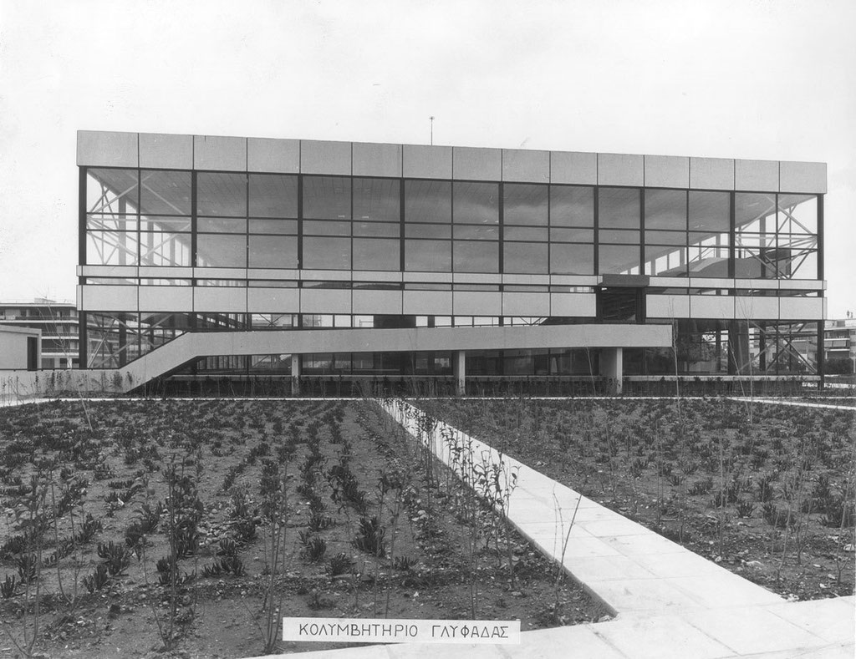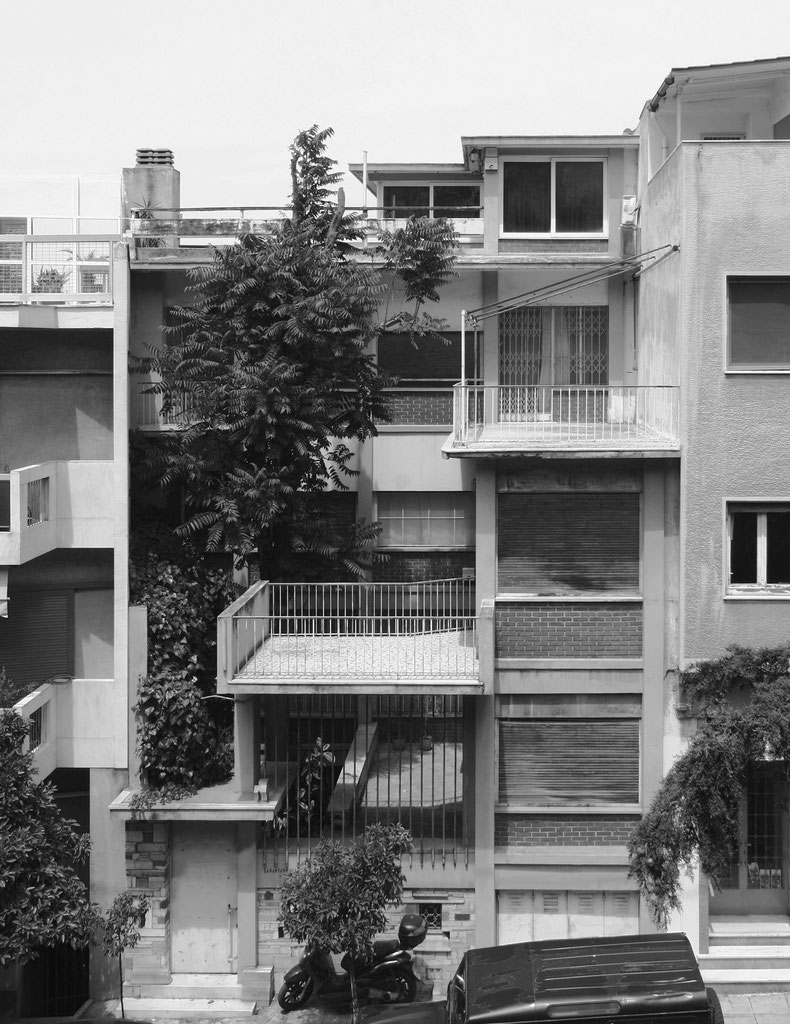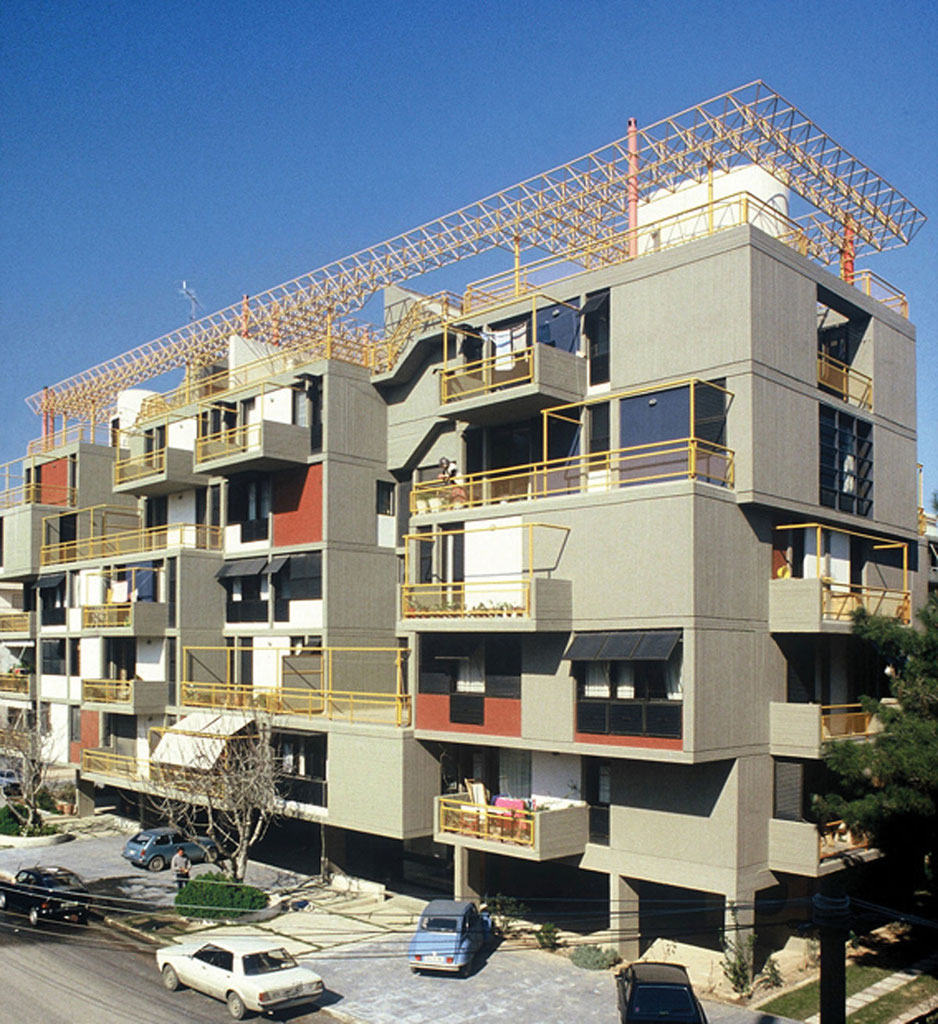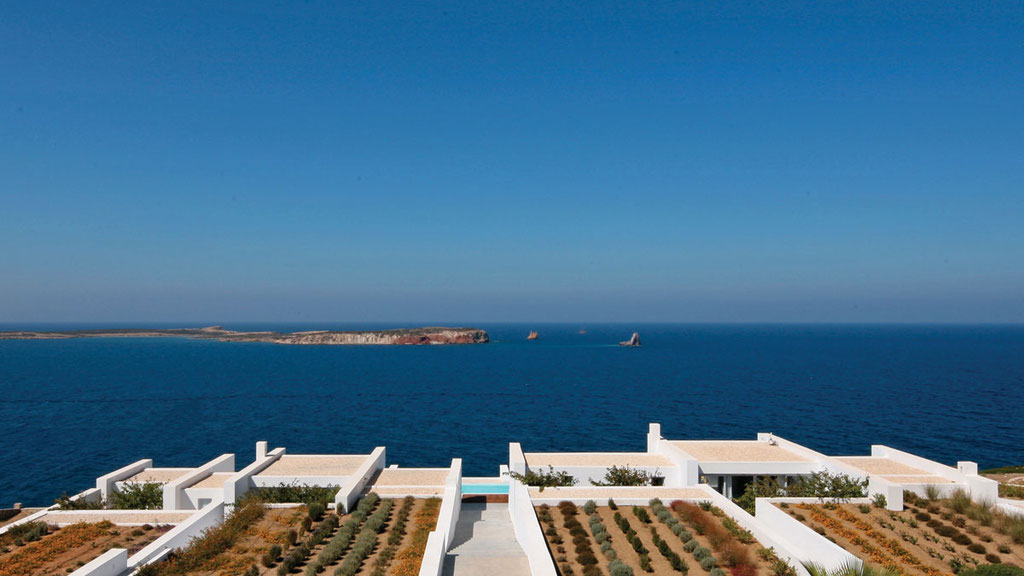Summer house in Corfu
P. Sakellarios

Images11
View:
11 Images
Photos
1 / 11
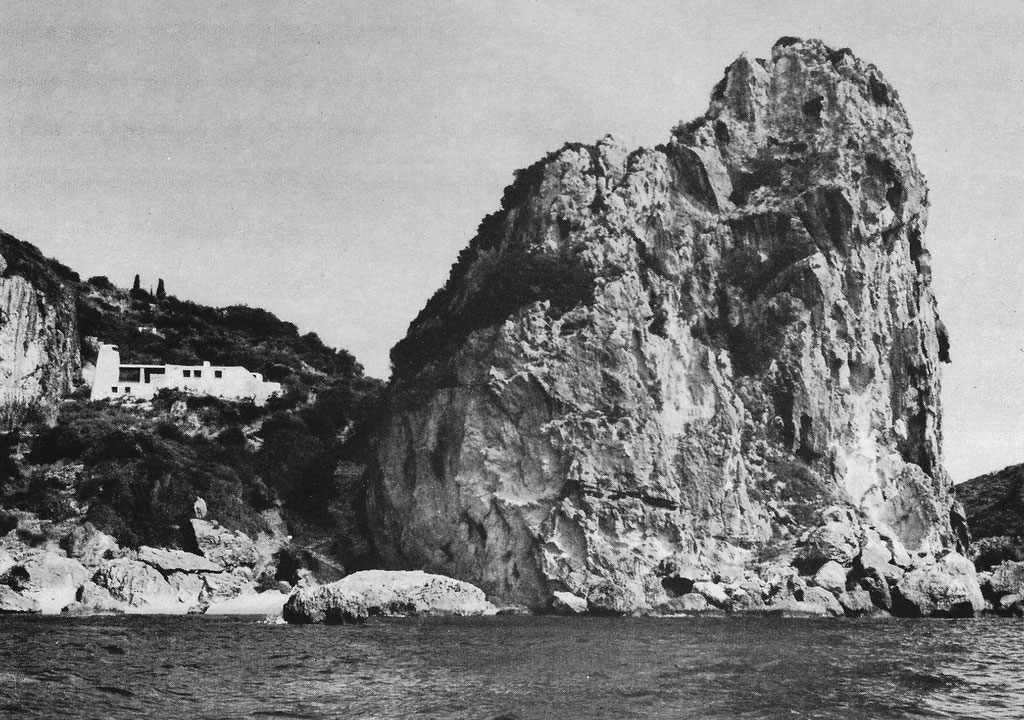
View from the sea.
2 / 11
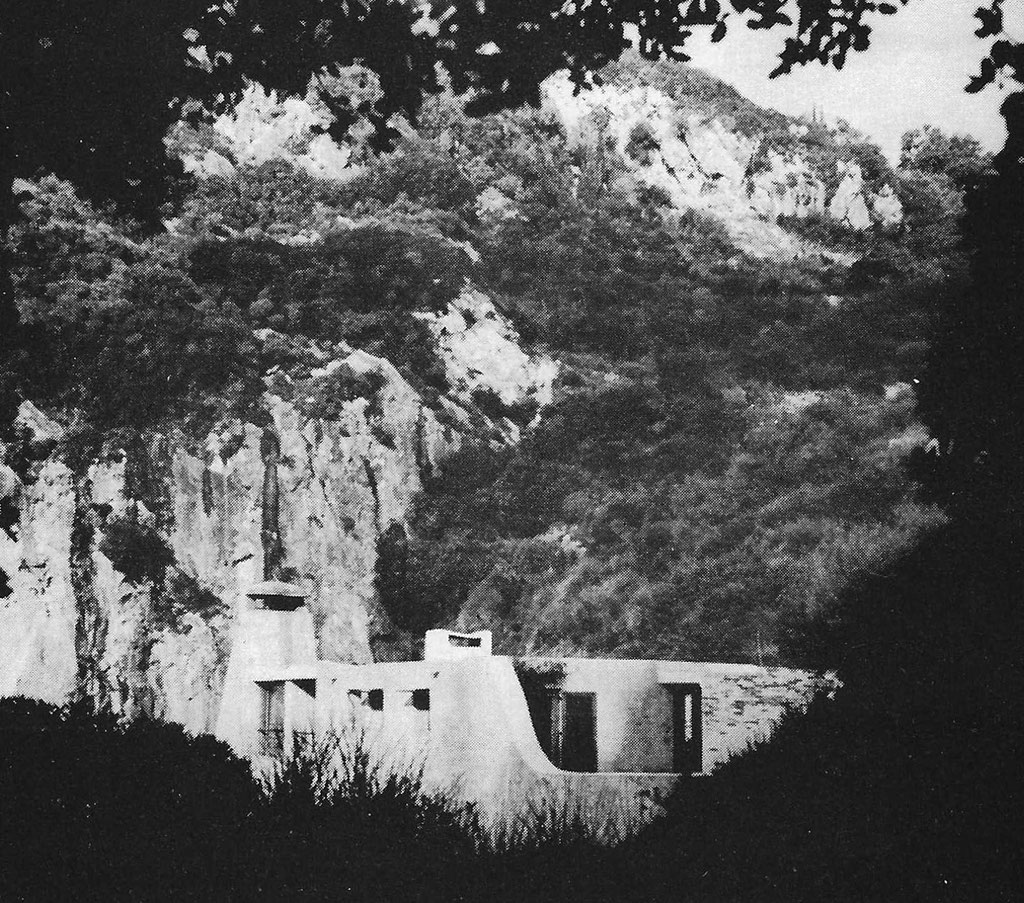
General view.
3 / 11

Detail of facade.
4 / 11
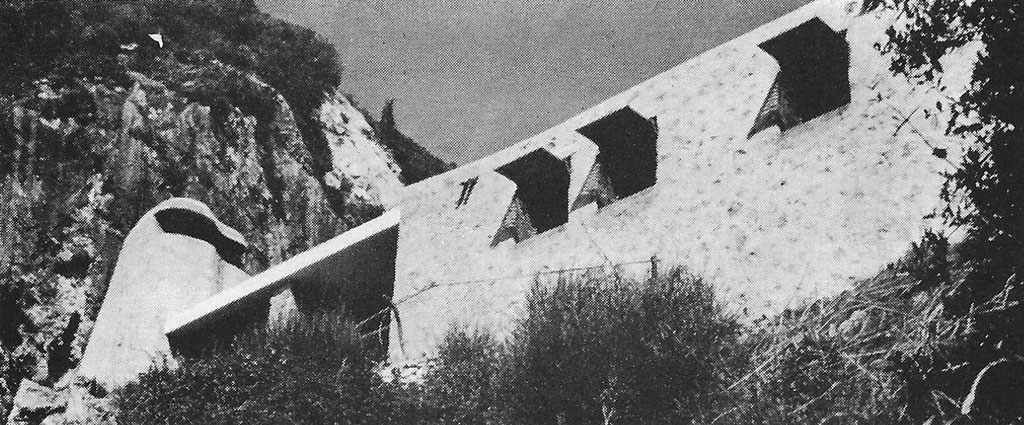
Detail of facade.
5 / 11
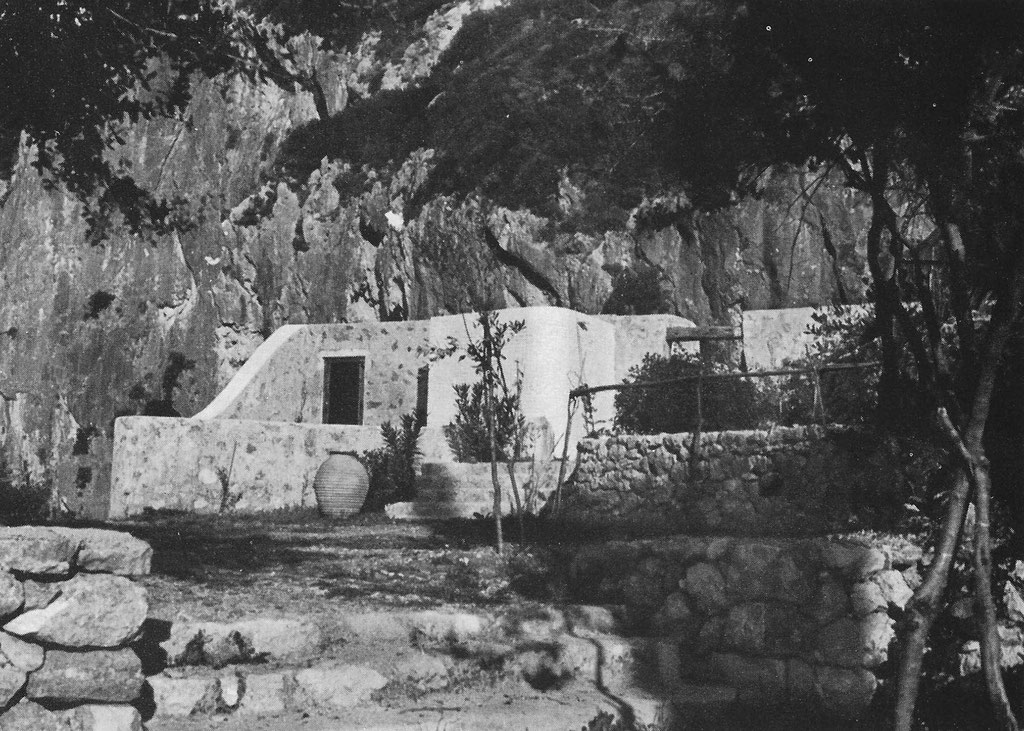
Entrance.
6 / 11
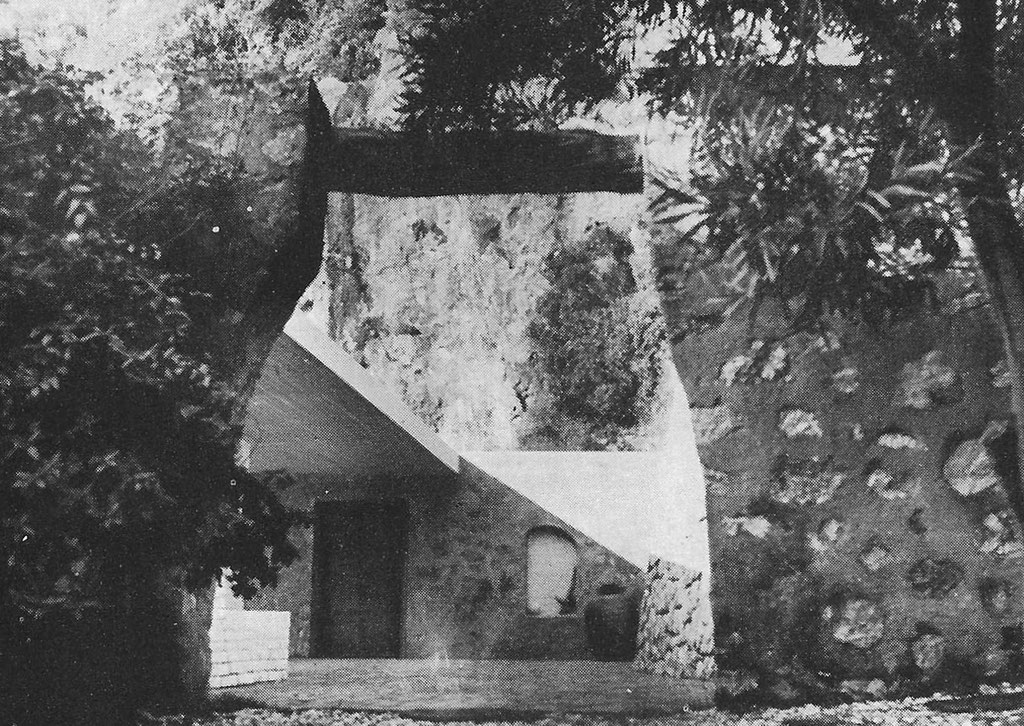
Entrance.
Designs
7 / 11
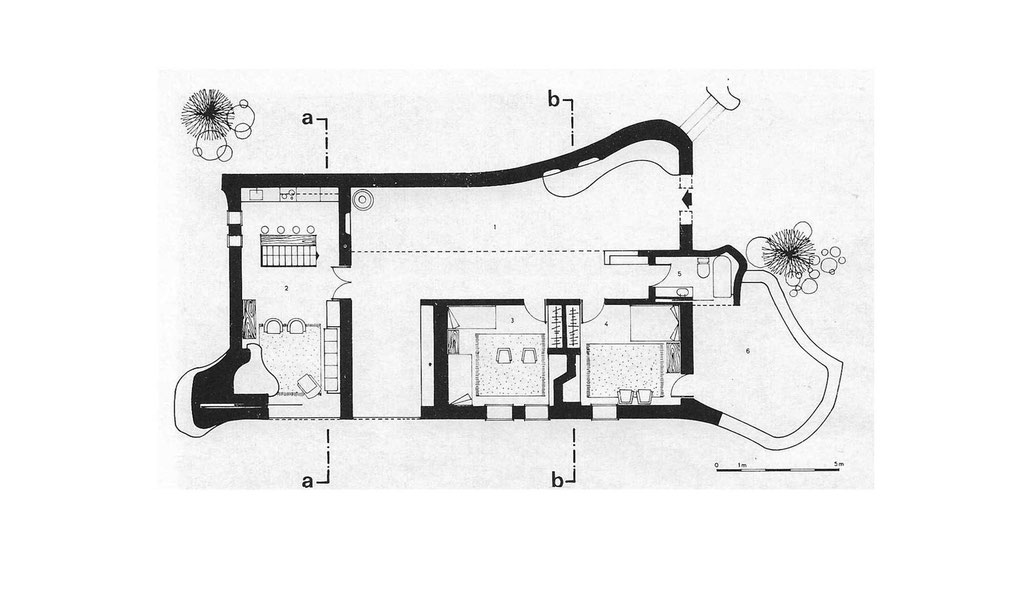
Ground floor plan. 1. Atrium, 2. Living-room, 3, 4. Bedroom, 5. Bathroom, 6. Courtyard.
8 / 11
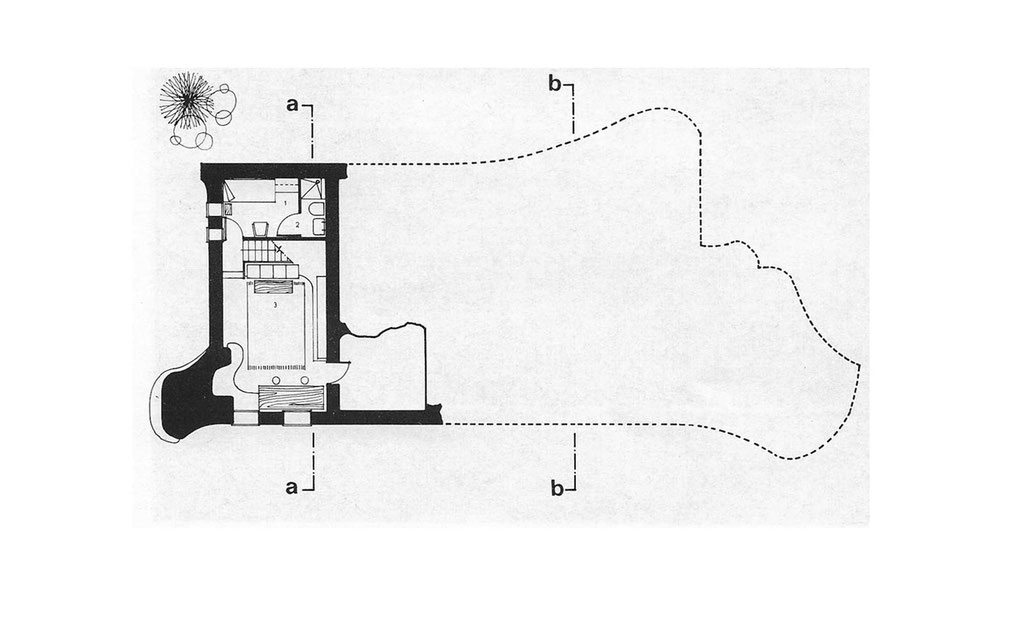
Basement plan. 1. Guest-room, 2. Shower, 3. Studio, 4. Cellar.
9 / 11
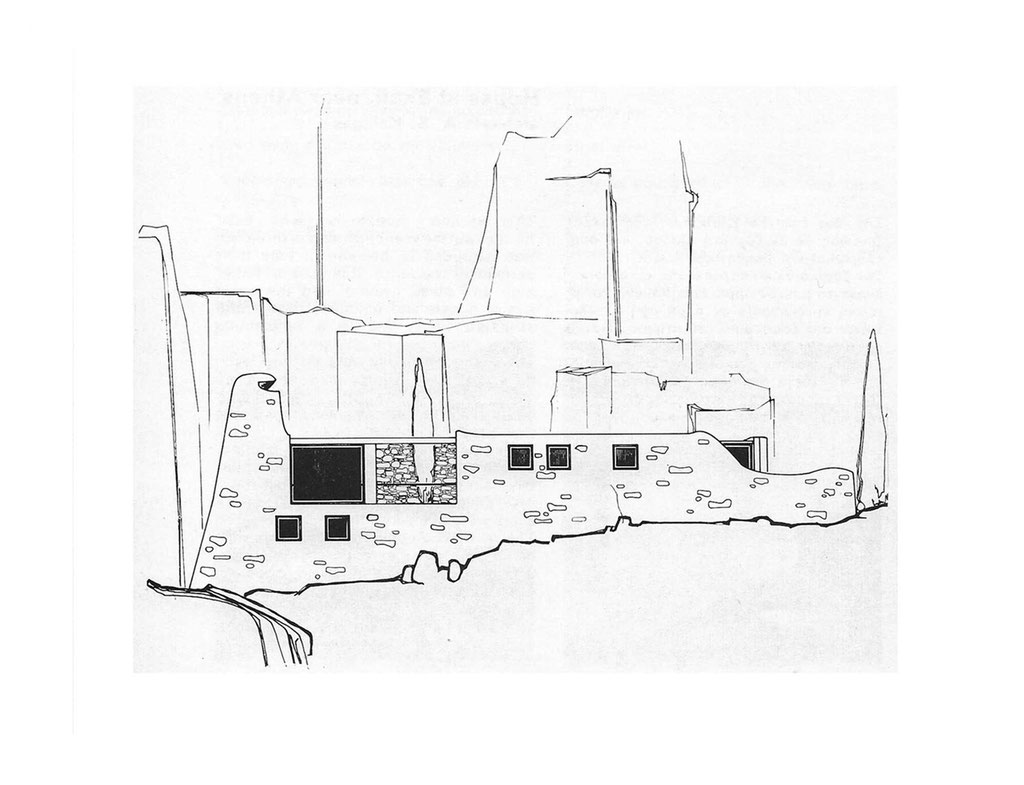
View from the sea.
10 / 11
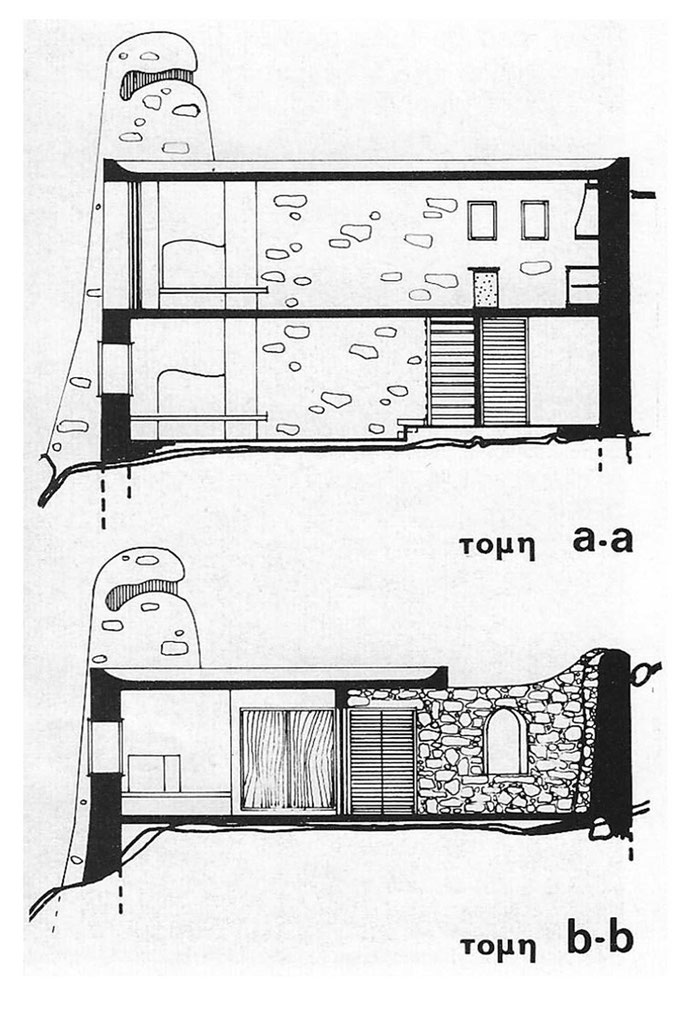
Sections.
11 / 11
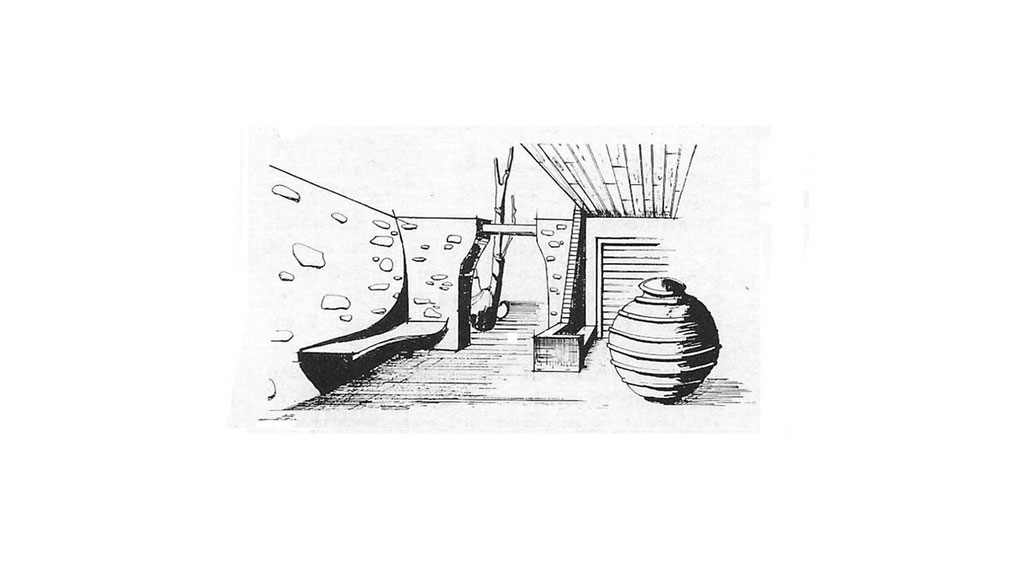
Atrium.
Description
The house is built on a rocky part of the coast, and its form reflects the dramatic character of the landscape. Local materials were used throughout so as to reduce maintenance costs.
Text from the magazine: «architecture in Greece» Νο 3 , 1969.
