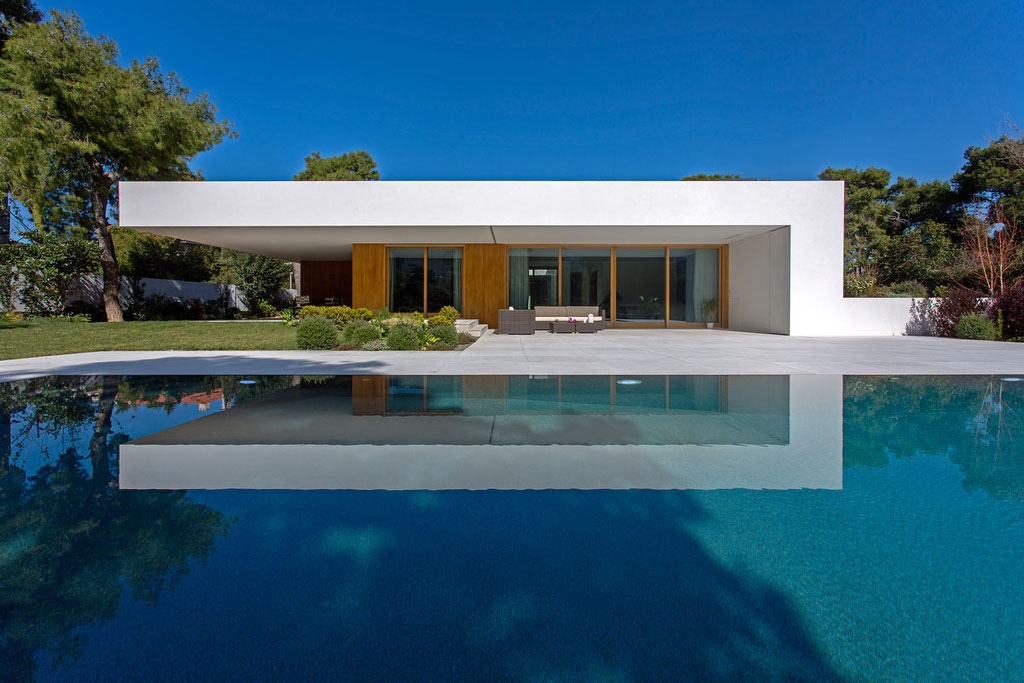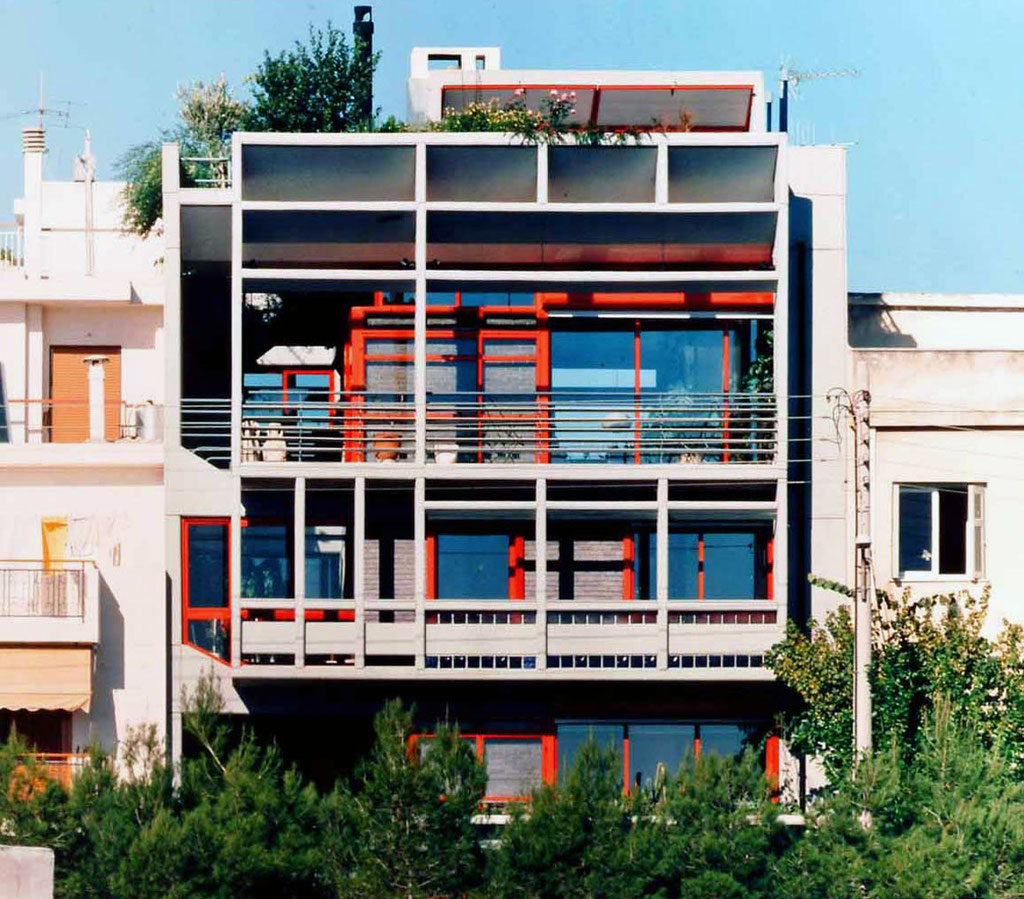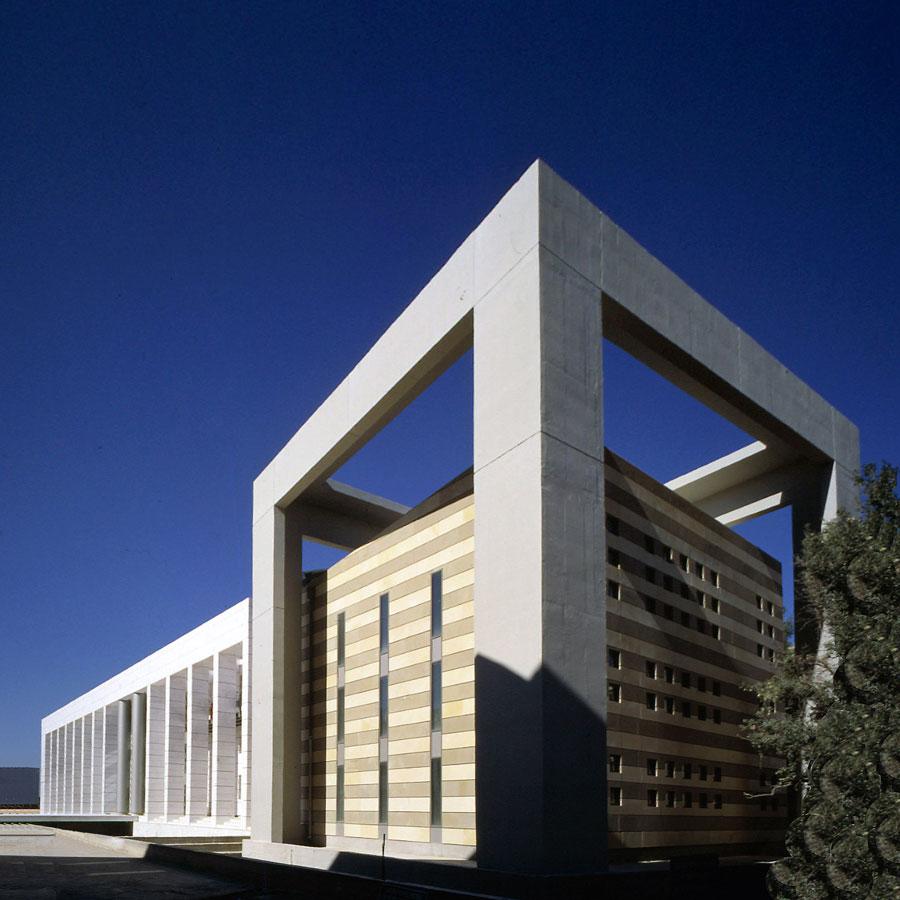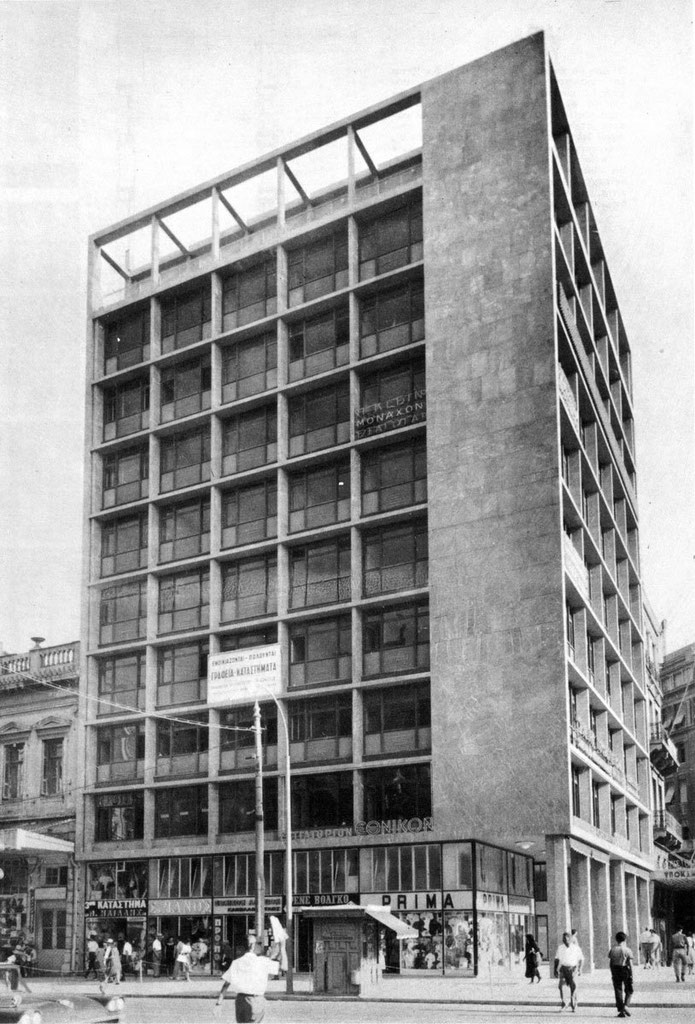House at Marousi, Athens
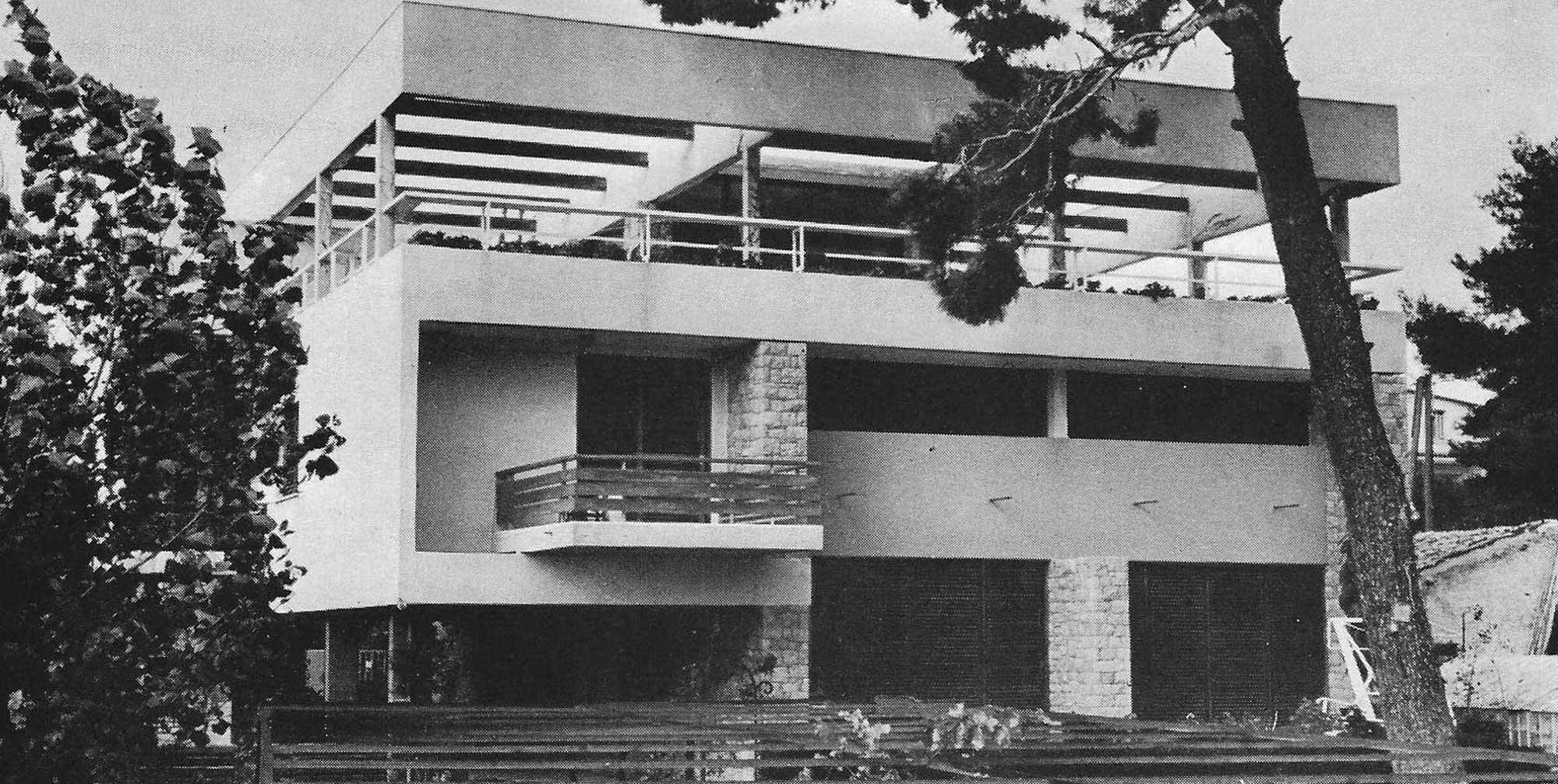
Images8
View:
Photos
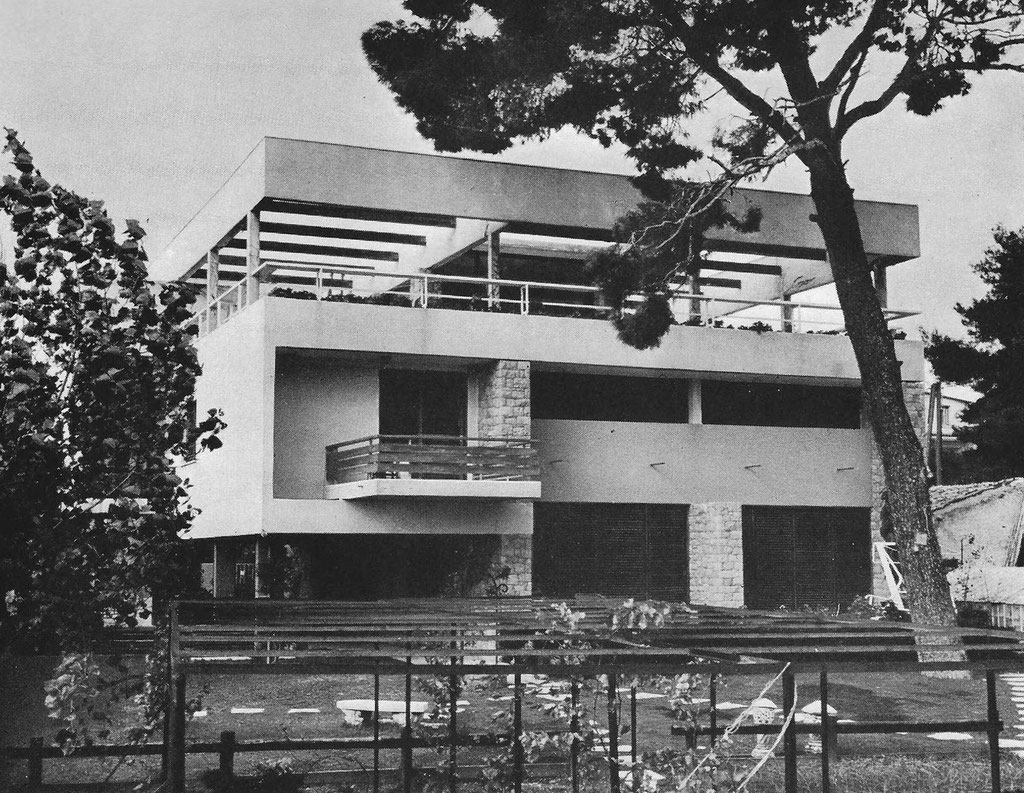
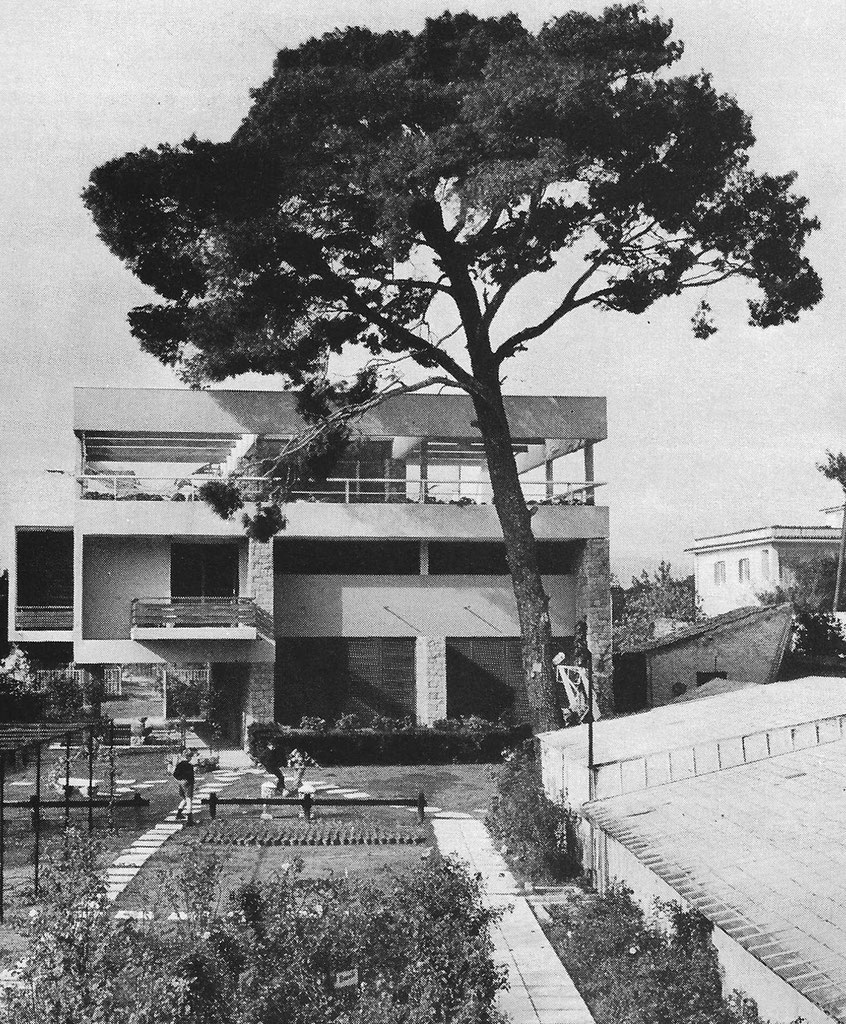
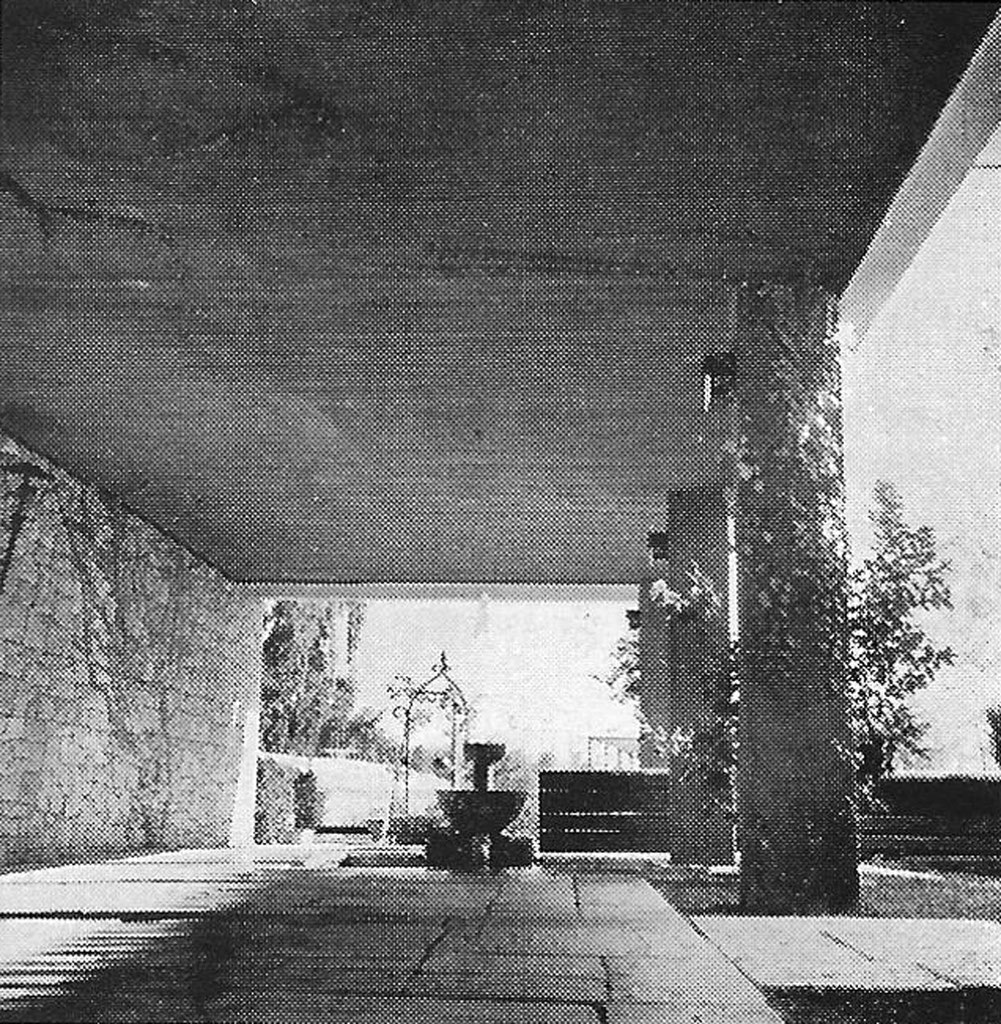
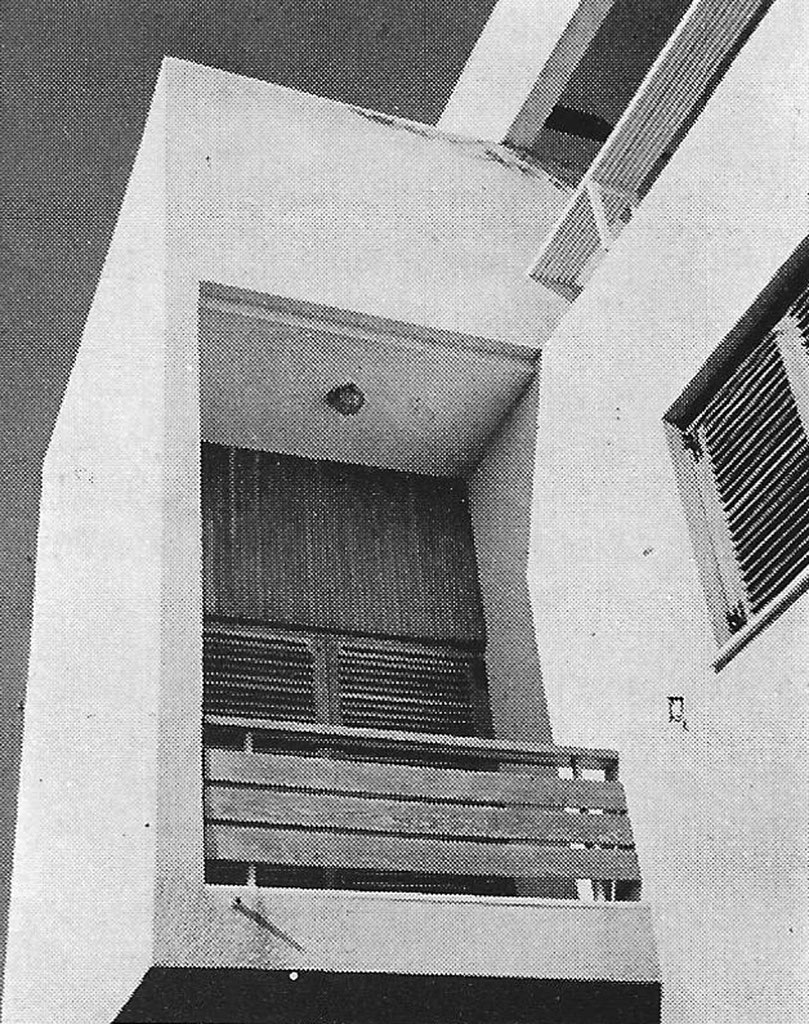
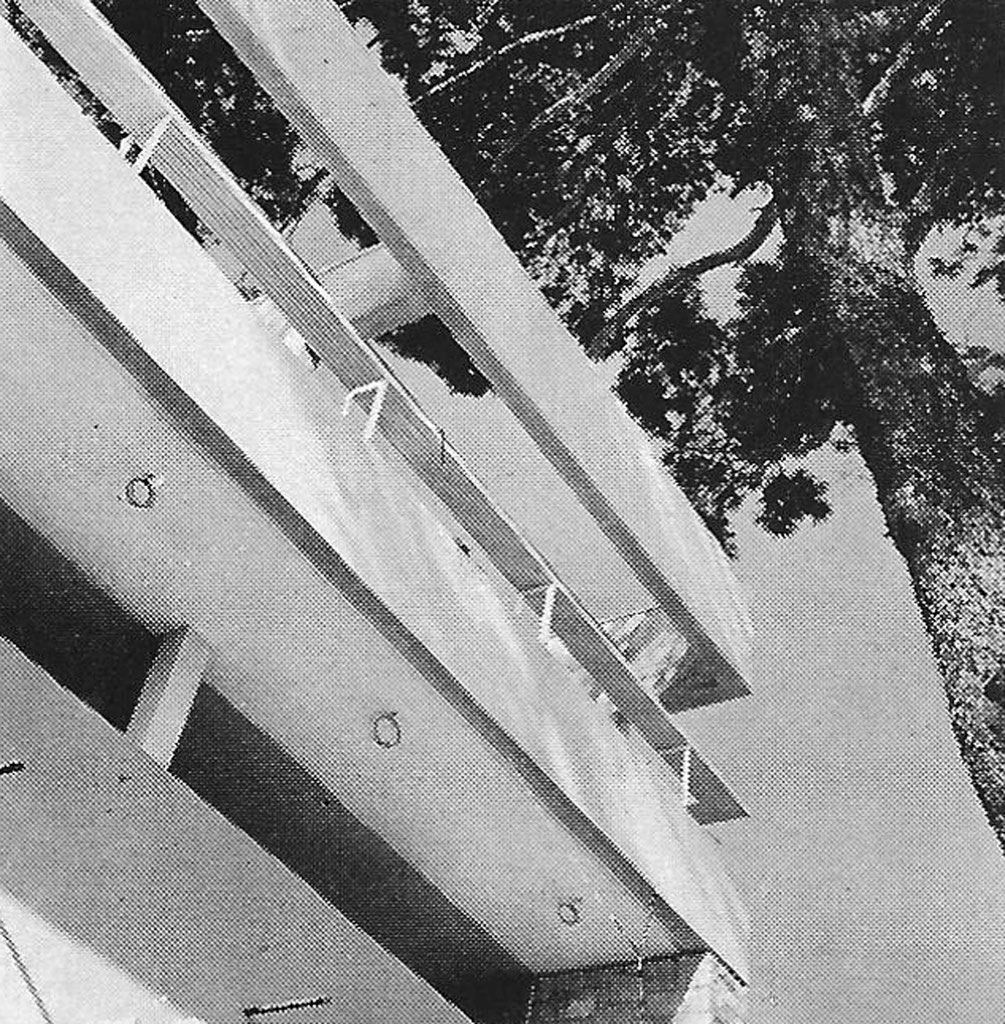
Designs
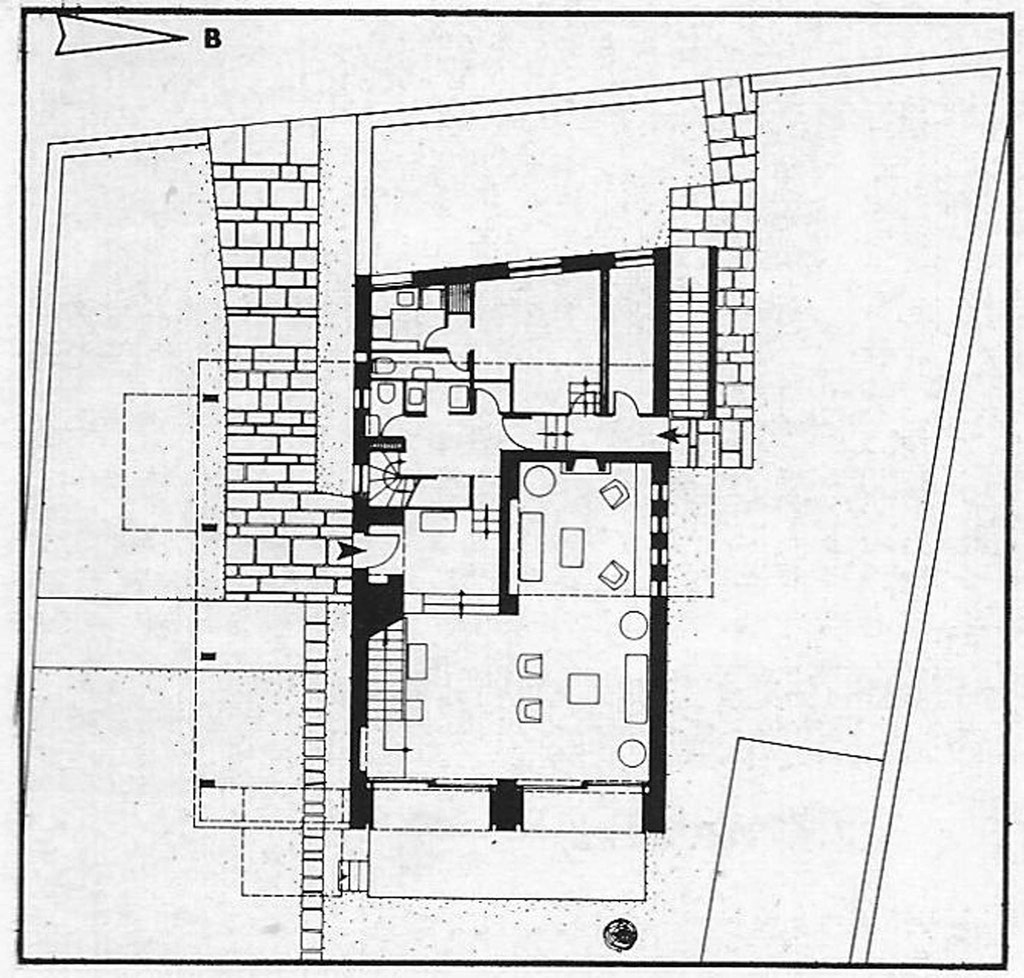
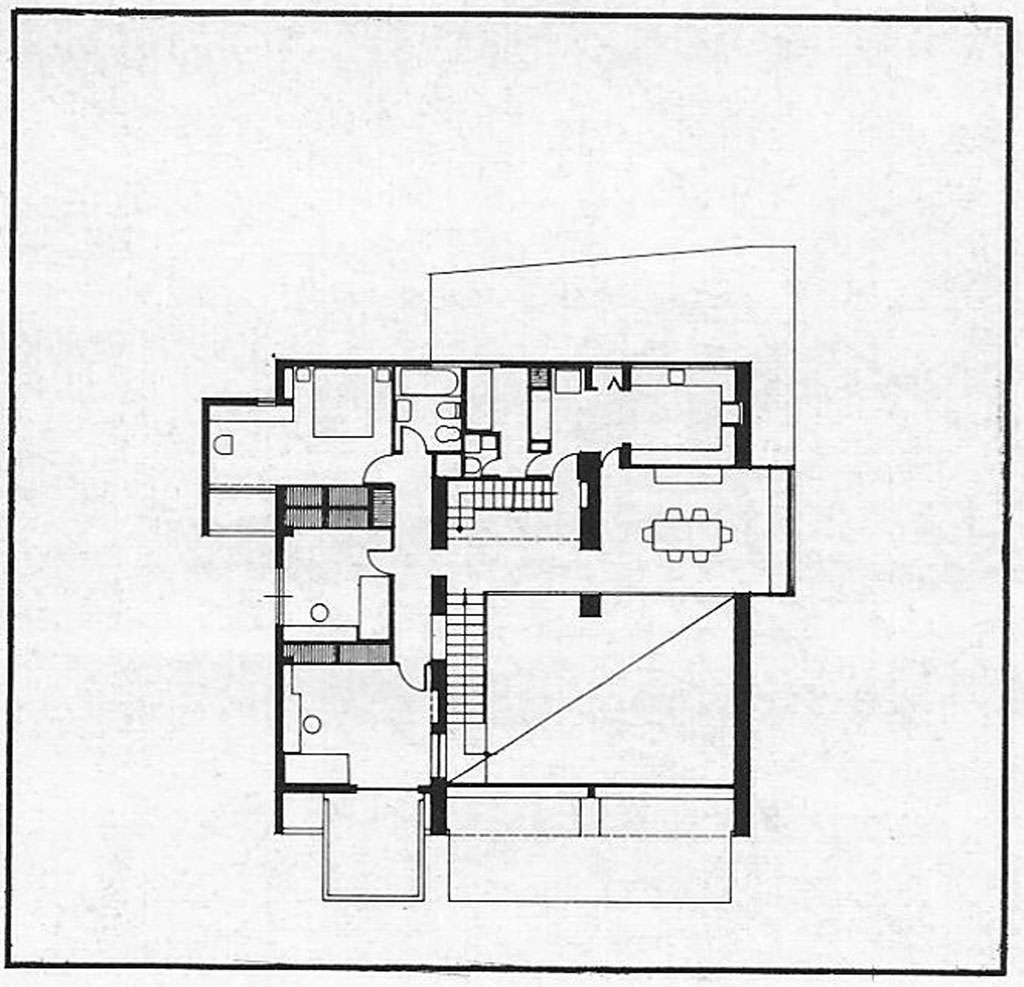
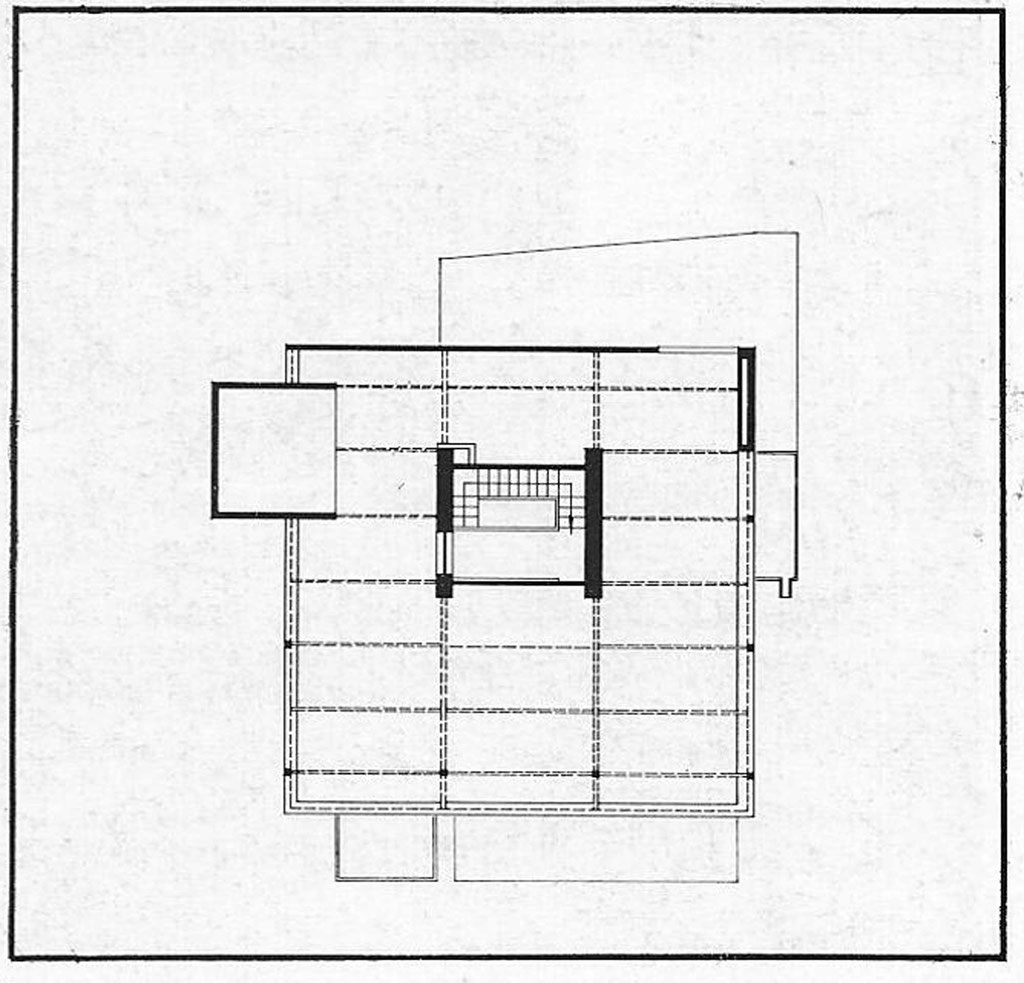
Description
This suburban house, permanent residence of a family of five, was built on a level and extremely narrow site, bordering on one end a major road and on the other a rather densely built-up residential area. The problems of privacy and isolation which thus arose were solved by placing the house at the greatest possible distance from the noisy road, but with all main rooms opening toward that direction, facing Mount Hymettus.
Α large central space, organized on several levels, groups the activities of the entire family. The ground level is occupied by the entrance, the living-room, opening onto the veranda with large sliding doors, and the fireplace. On one side of the living-room, a staircase leads to the second level, where the dining area is situated. All other basic everyday functions are also situated on this level, including bedrooms, bathroom and kitchen. Reinforced concrete, either bare and painted or rendered, and stone masonry were the main structural materials. Wood was also frequently used, in its natural dark color.
Text from the magazine: «architecture in Greece» Νο 3 , 1969.









