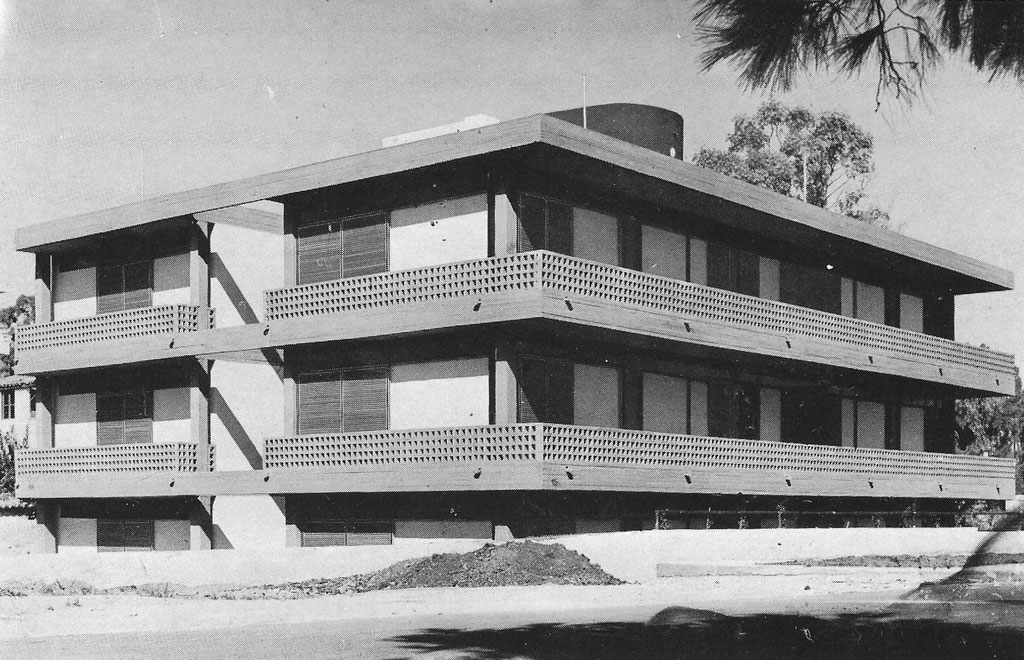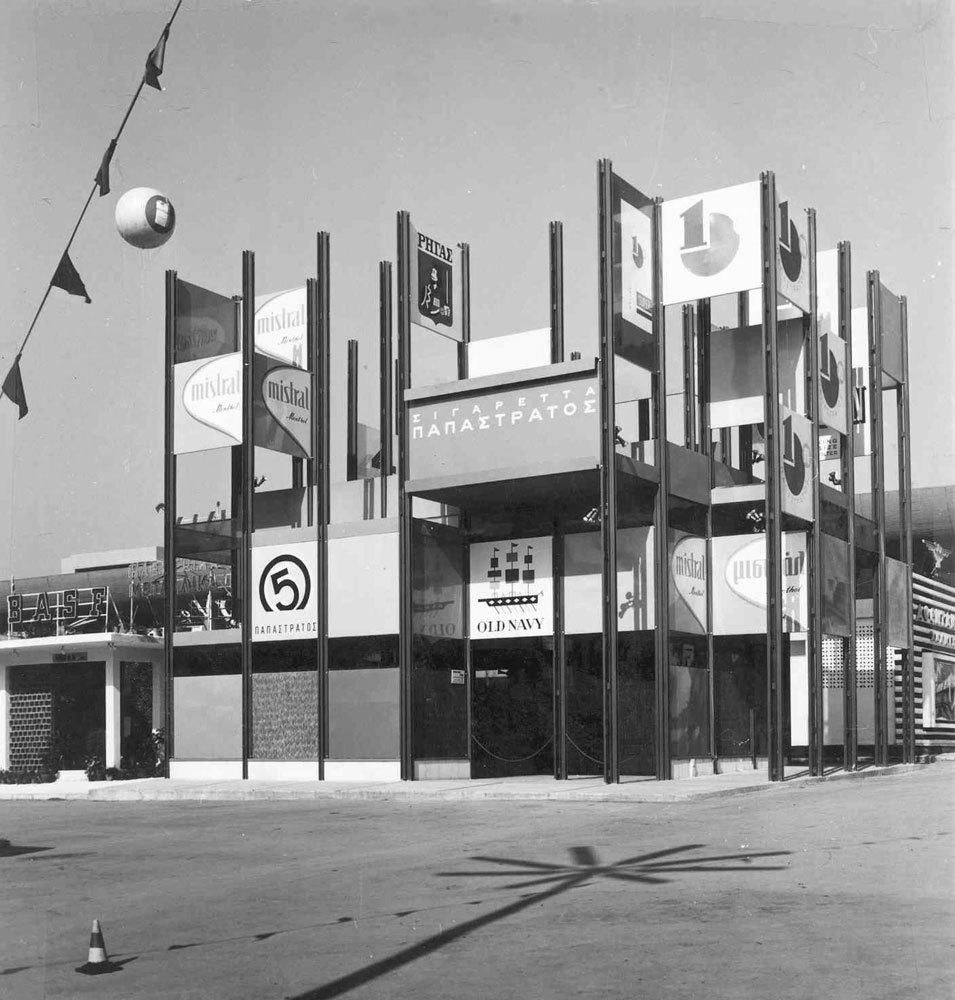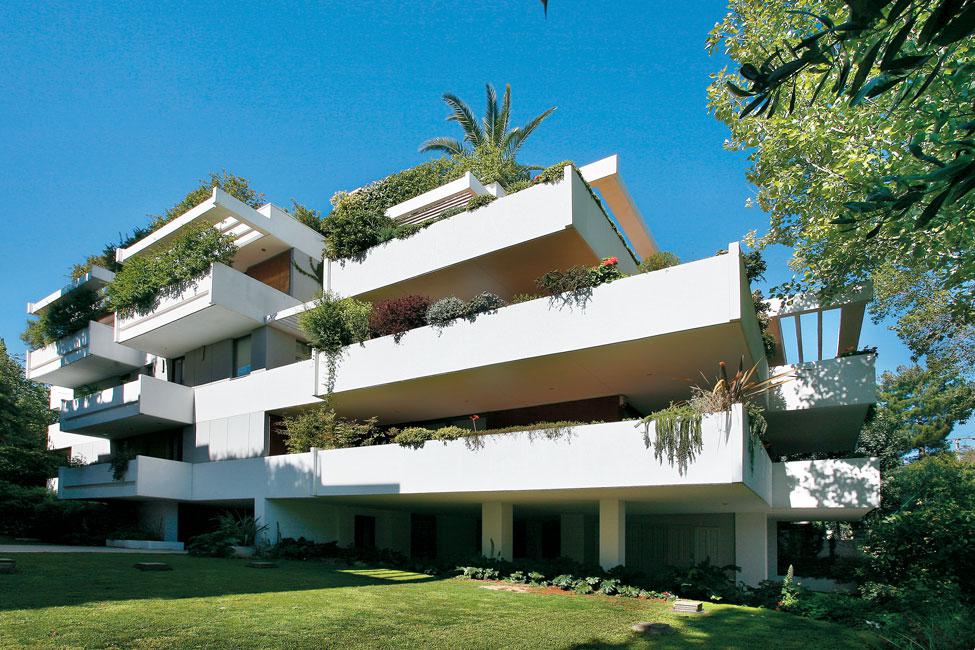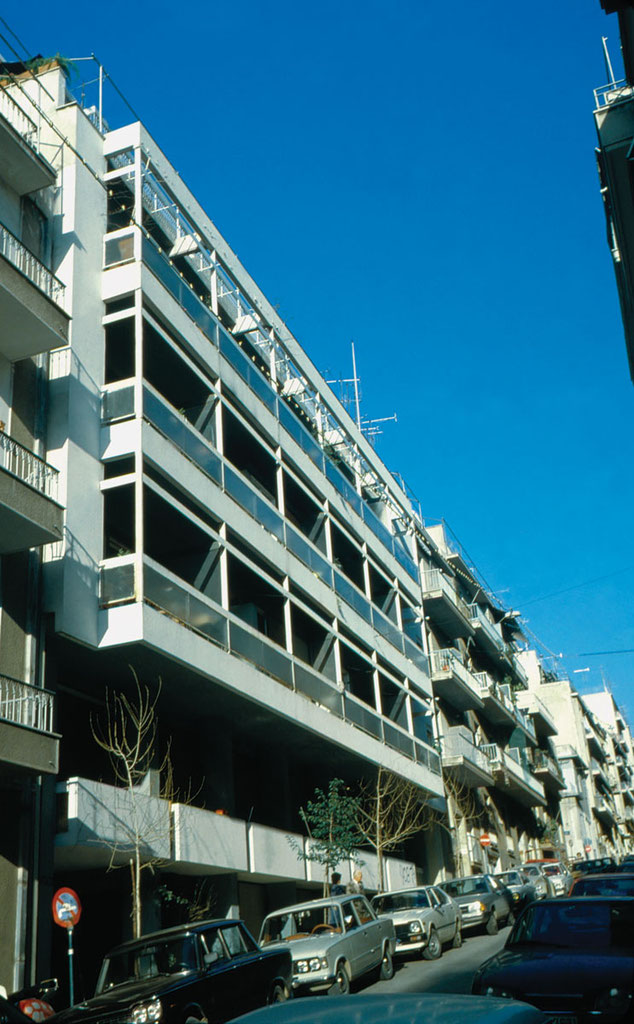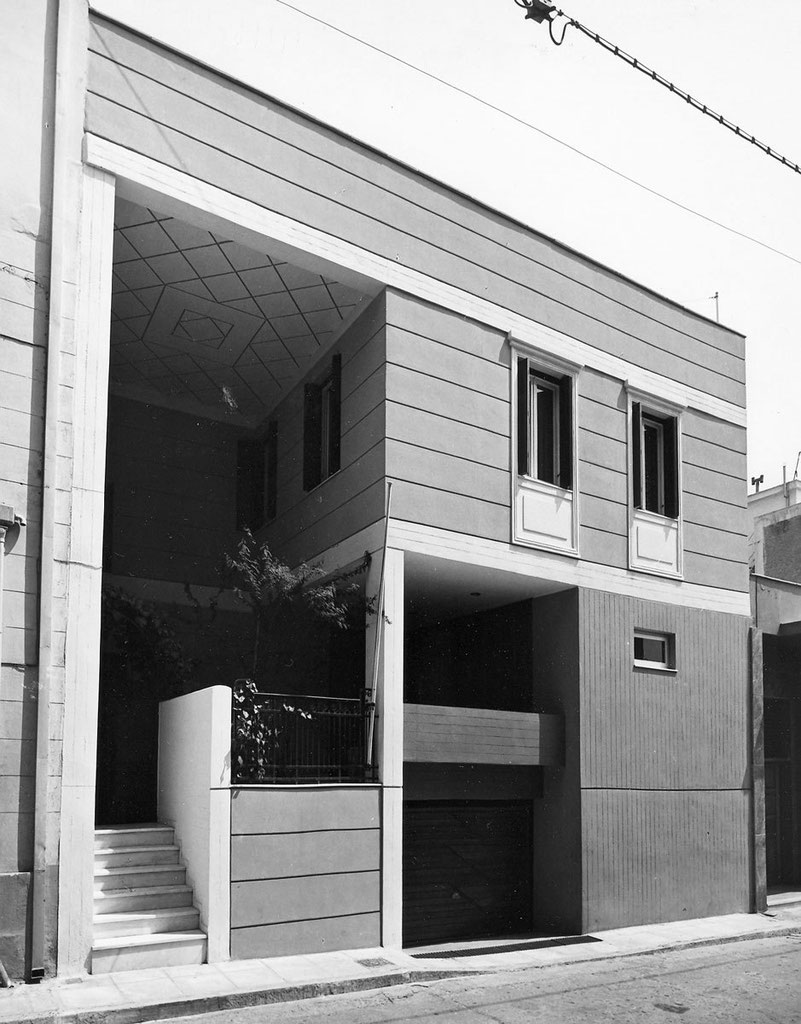House at Psychico, Attika
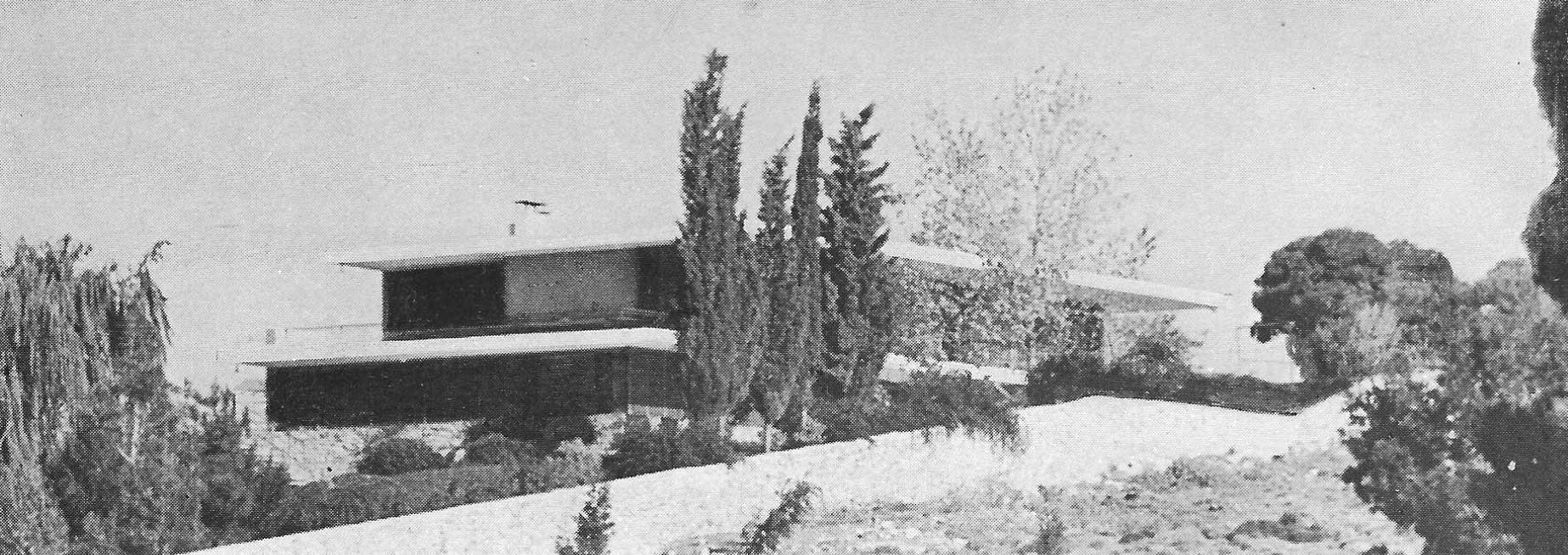
Images7
View:
Photos
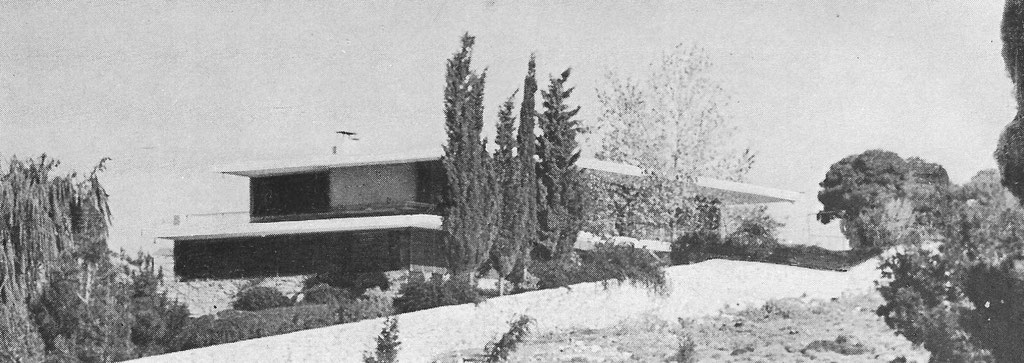
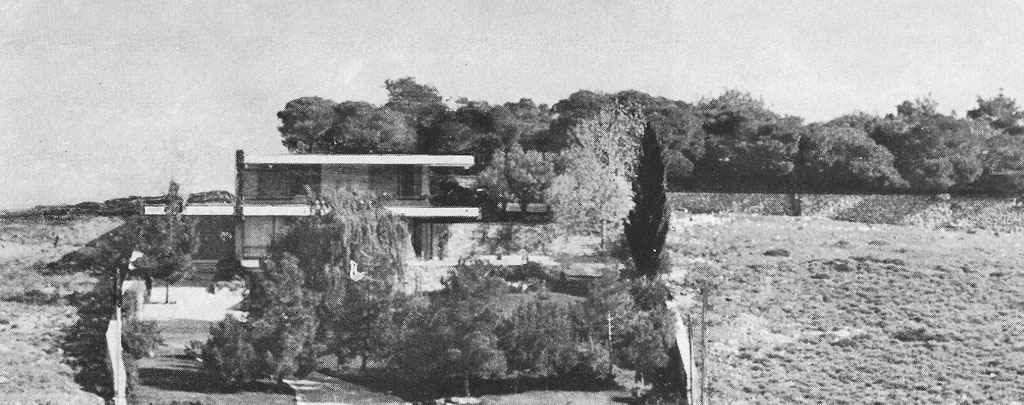
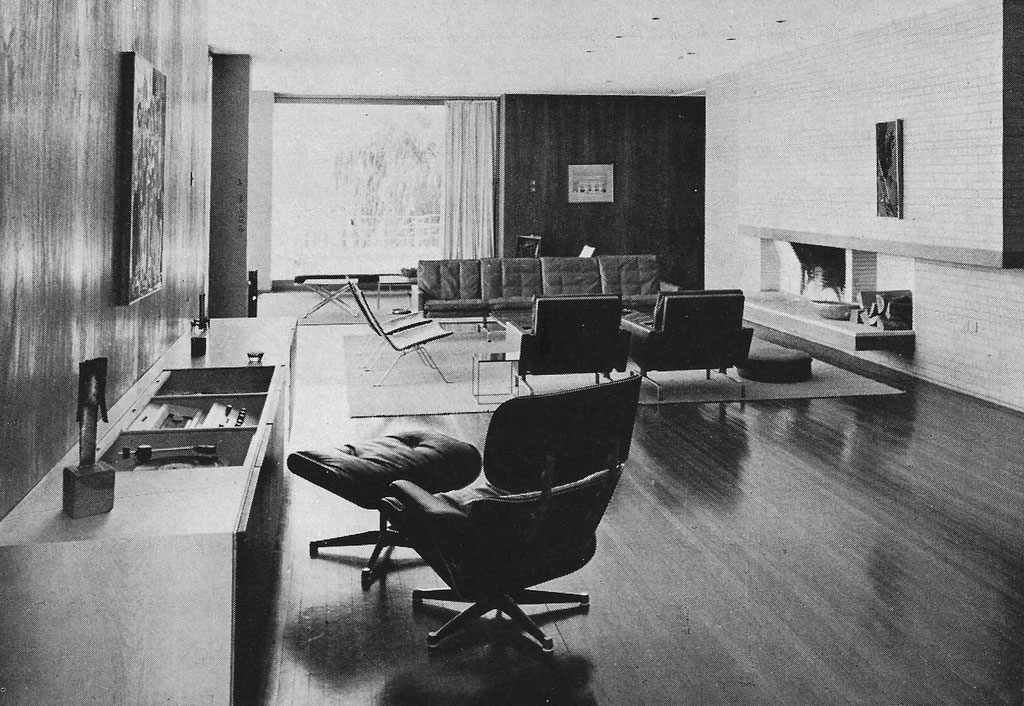
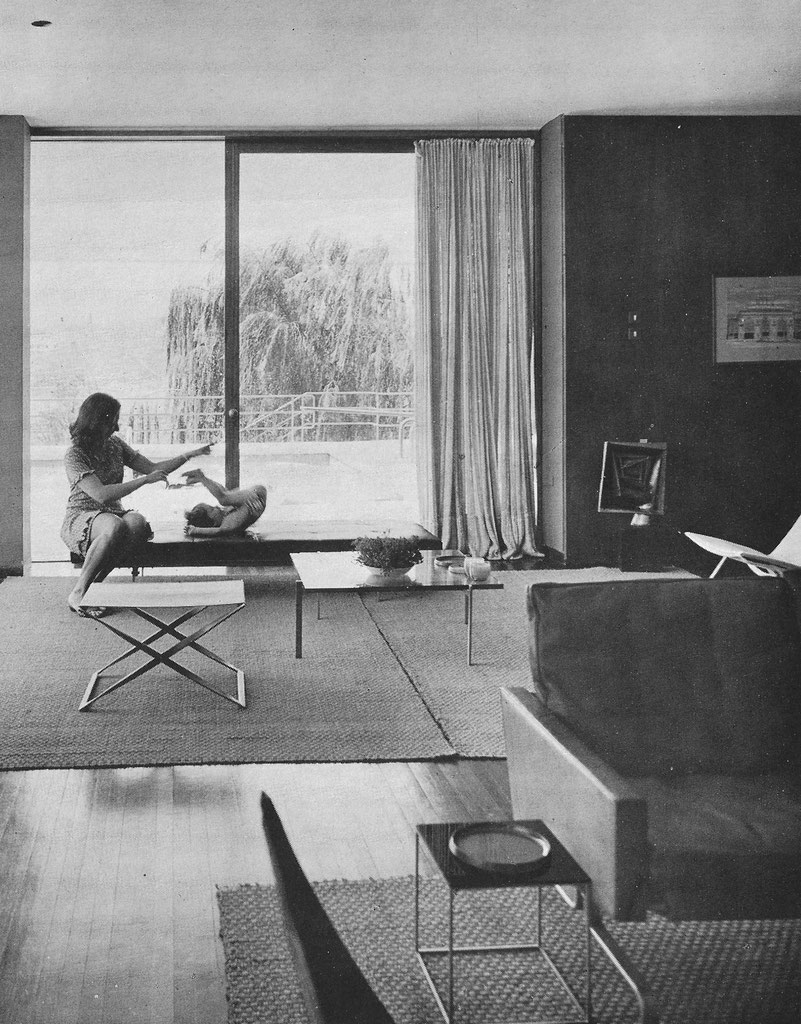
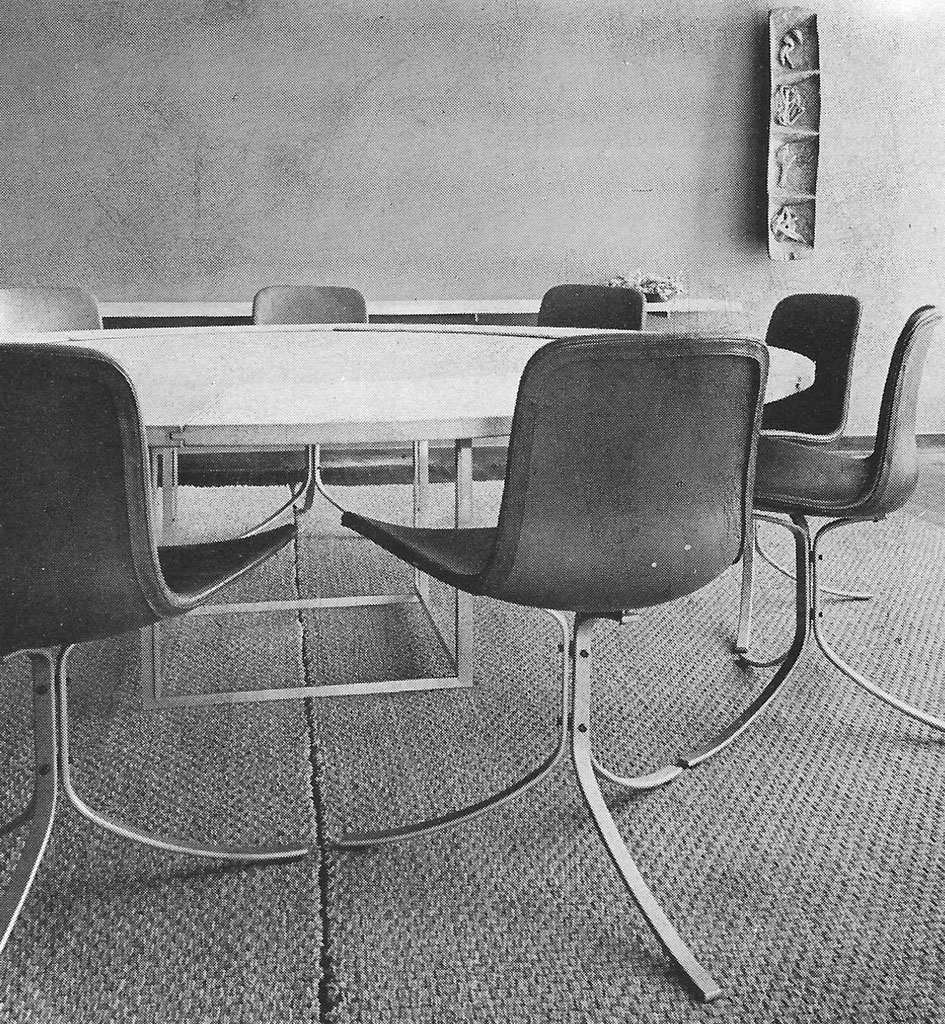
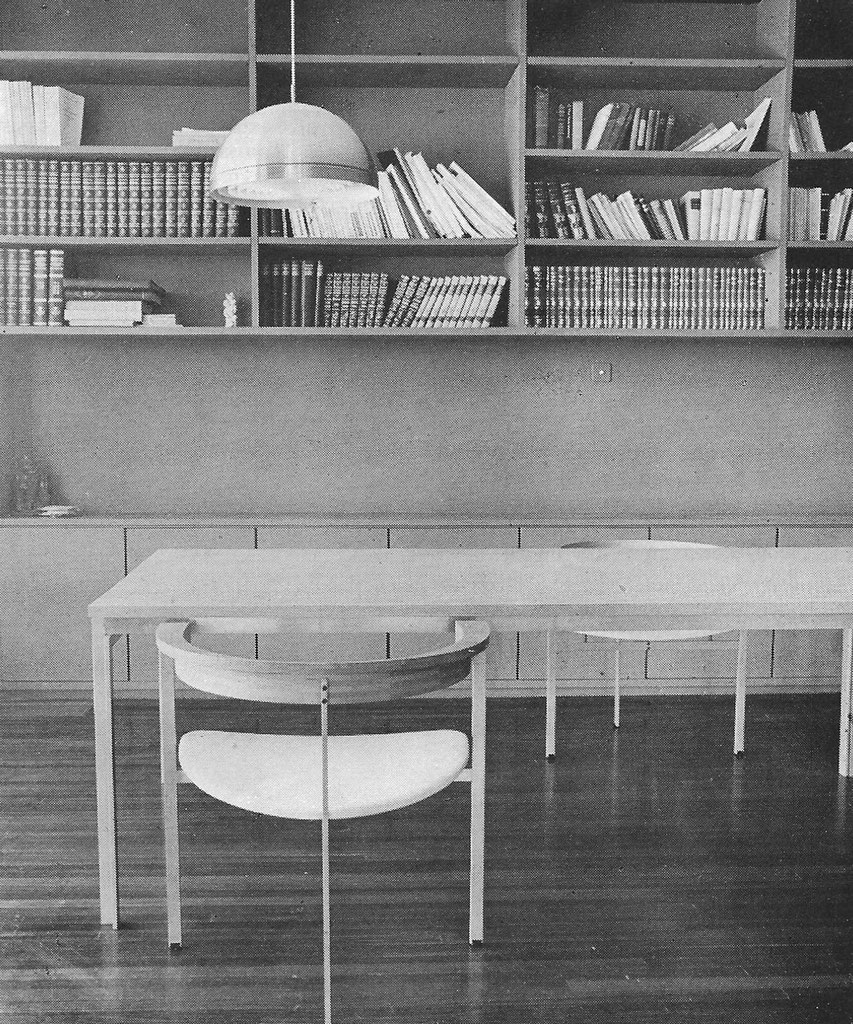
Designs
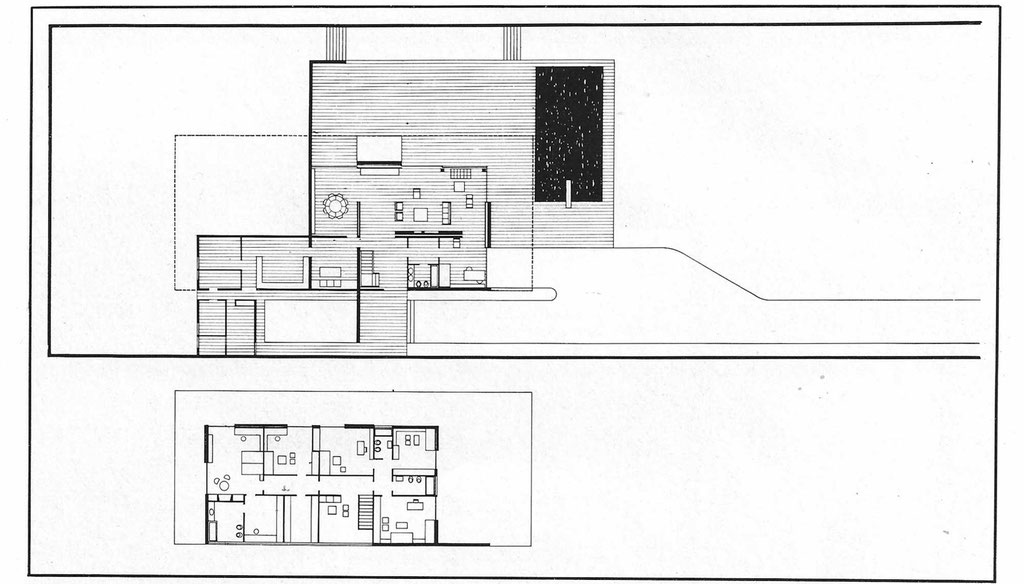
Description
This large villa is situated in a suburb near Athens and was built for a family of four. It has two main floors and a basement. The reception area is on the ground floor and consists of a living-room, a dining-room and a study. There is also a breakfast room next to the kitchen as well as all the necessary service rooms. The first floor contains five bedrooms and a small sitting-room.
The structure is of reinforced concrete with plastered brick walls and dark red wood floors. Large Oregon pine sliding doors connect the verandahs with the living-room. The swimming pool is situated very close to the house, on the verandah.
The interior decoration has been designed by the architect, most of the furniture is by the Danish architect P.J.Kjaerholm.
Text from the magazine: «architecture in Greece» Νο 2 , 1968.







