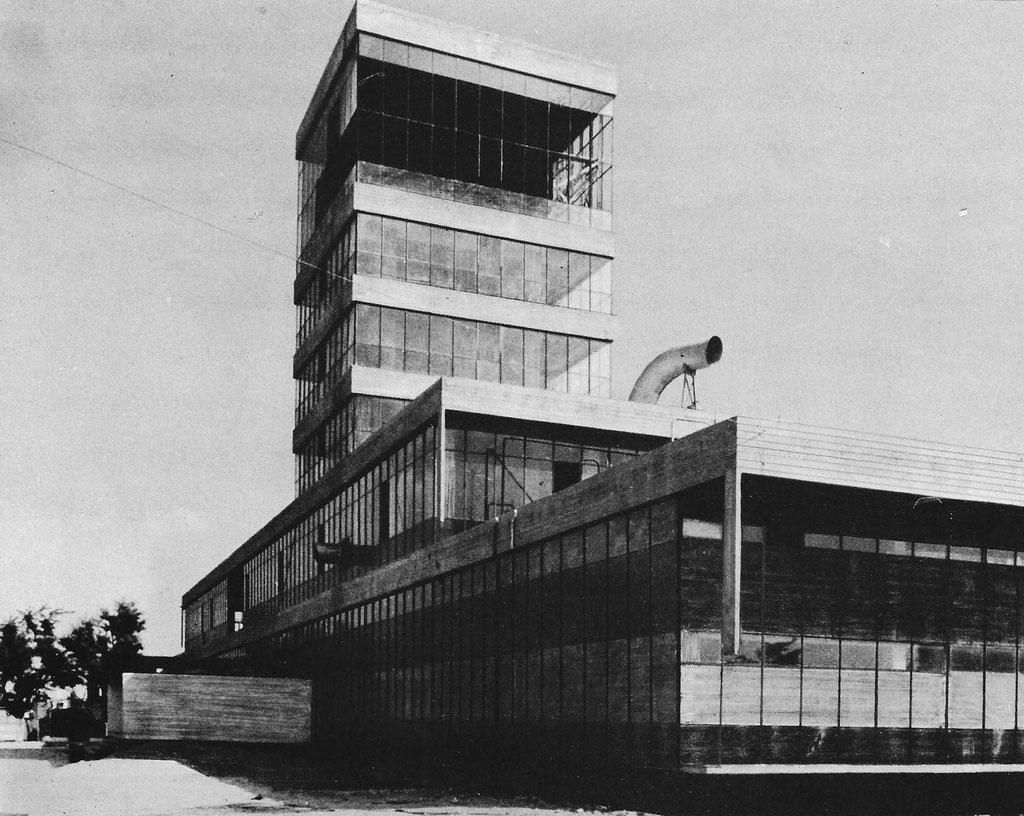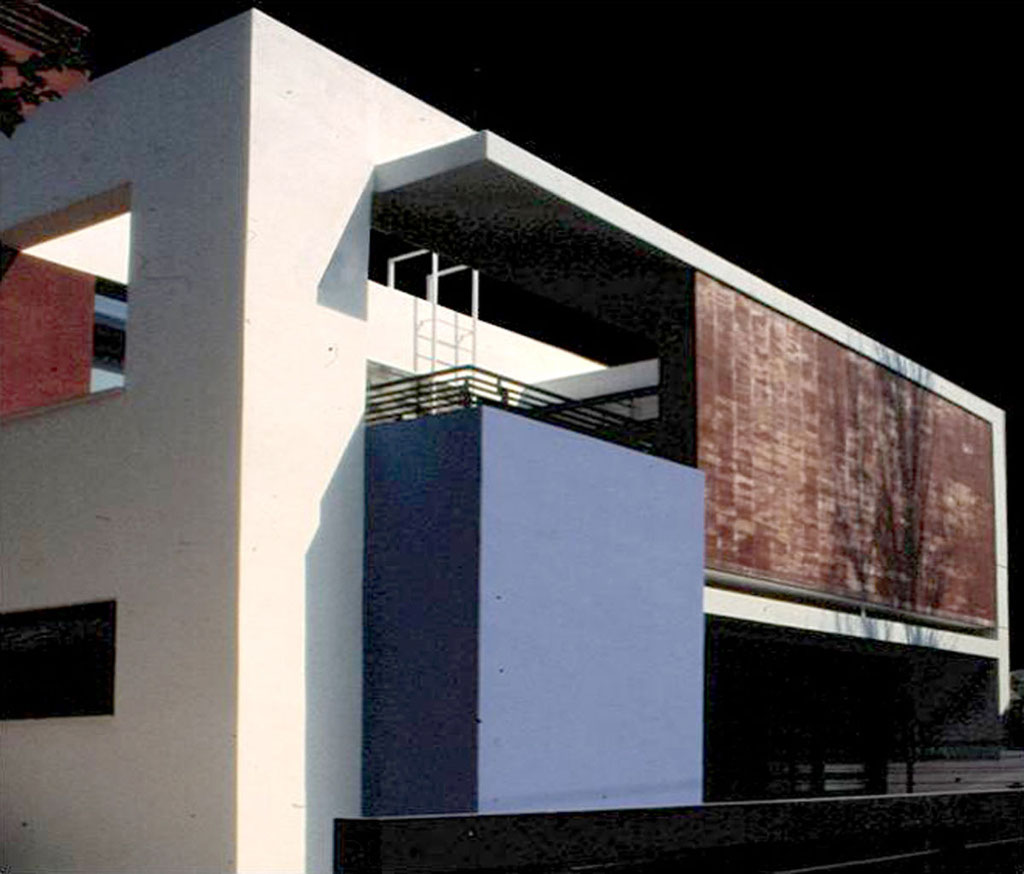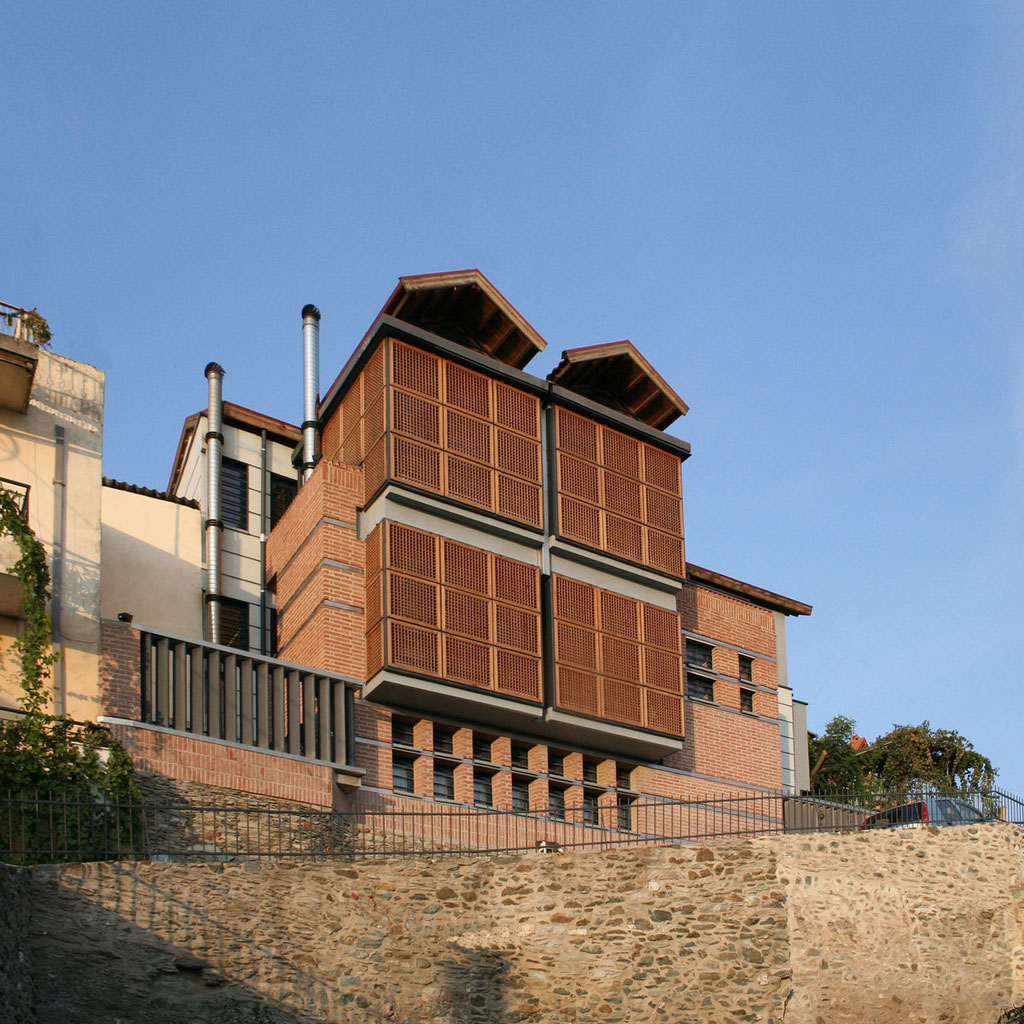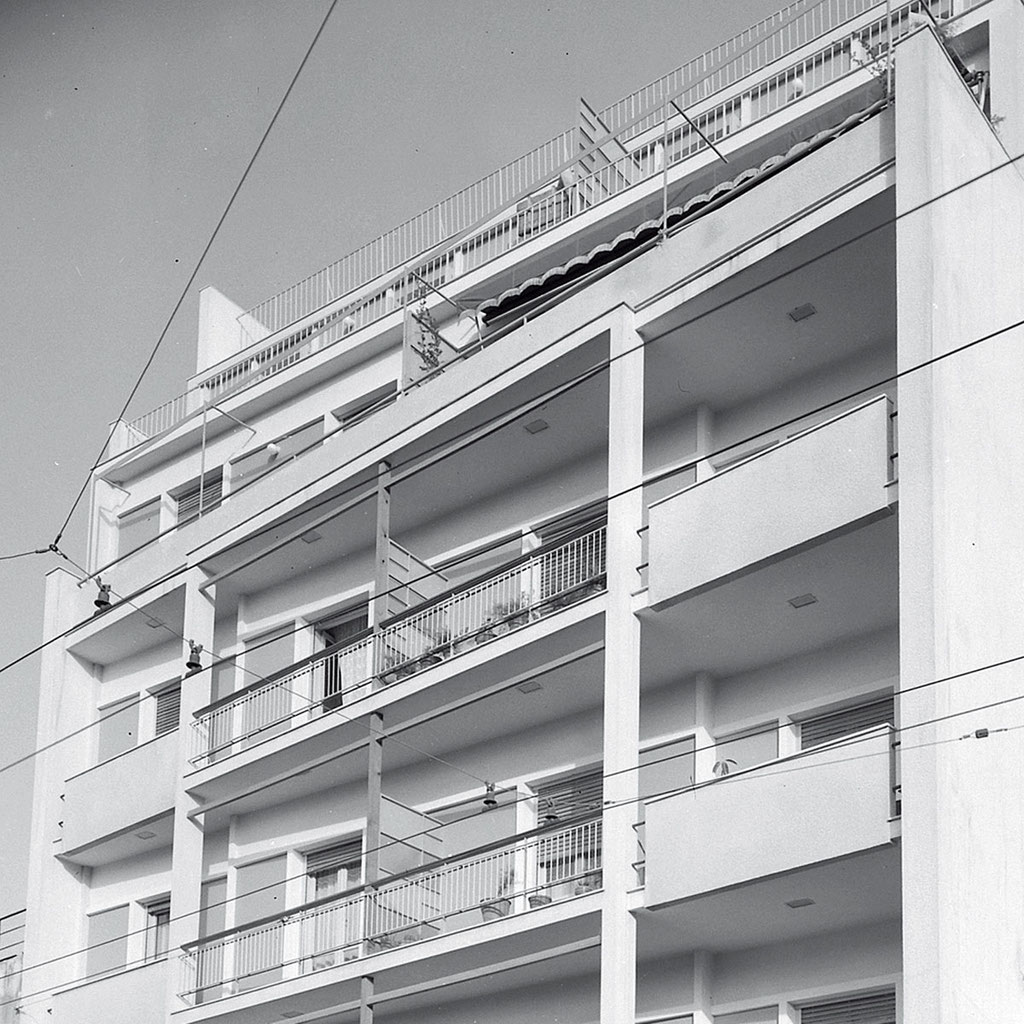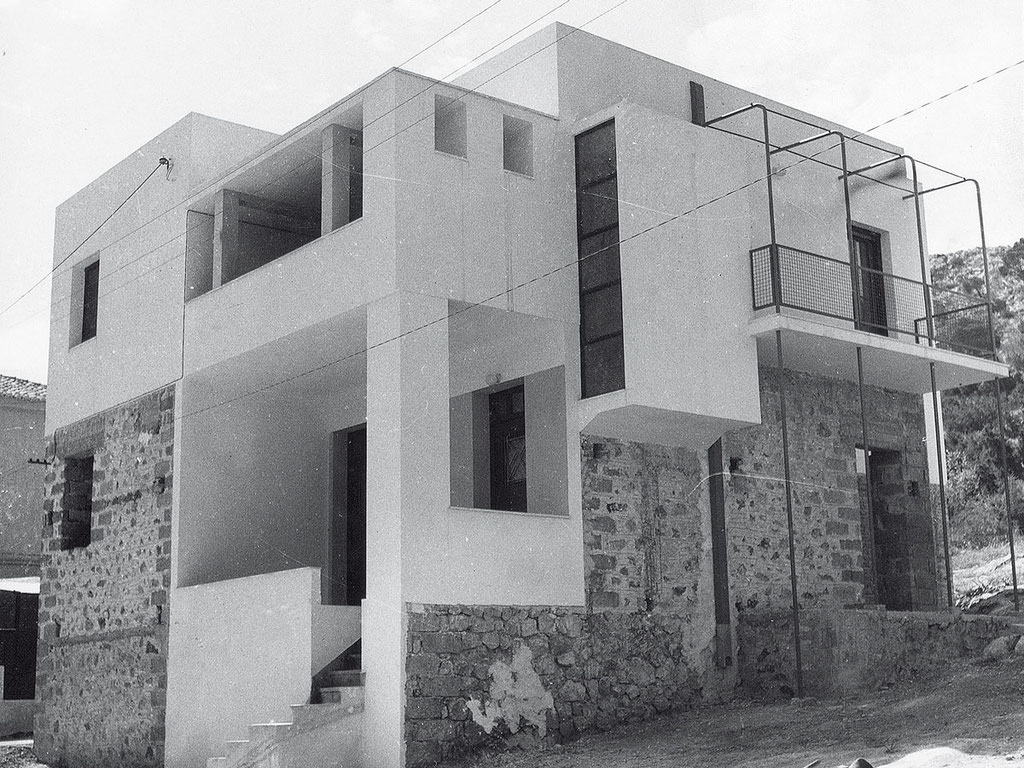Apartment house at Psychico, Athens
S. Kontaratos
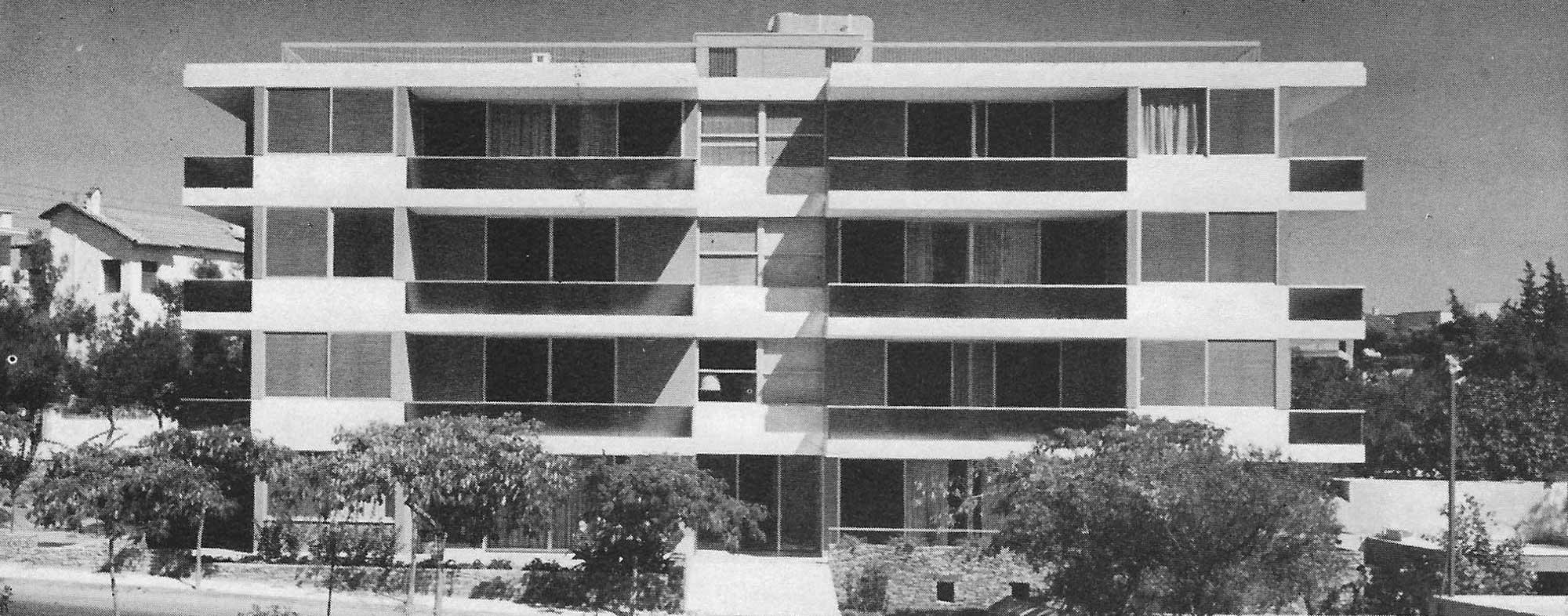
Images6
View:
6 Images
Photos
1 / 6
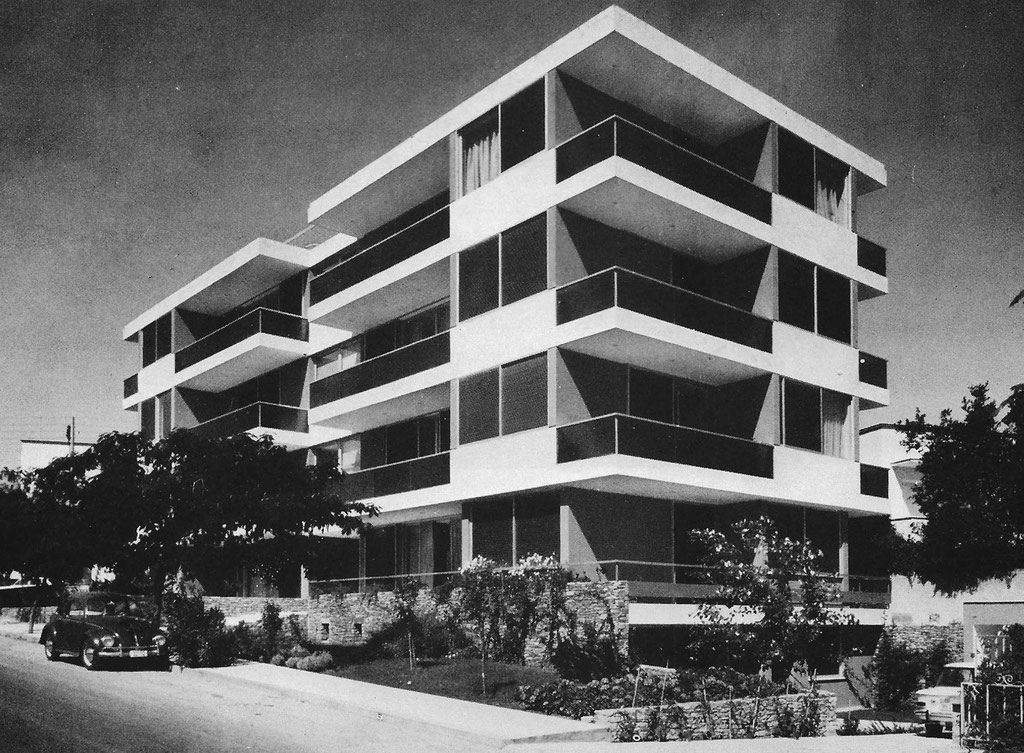
2 / 6
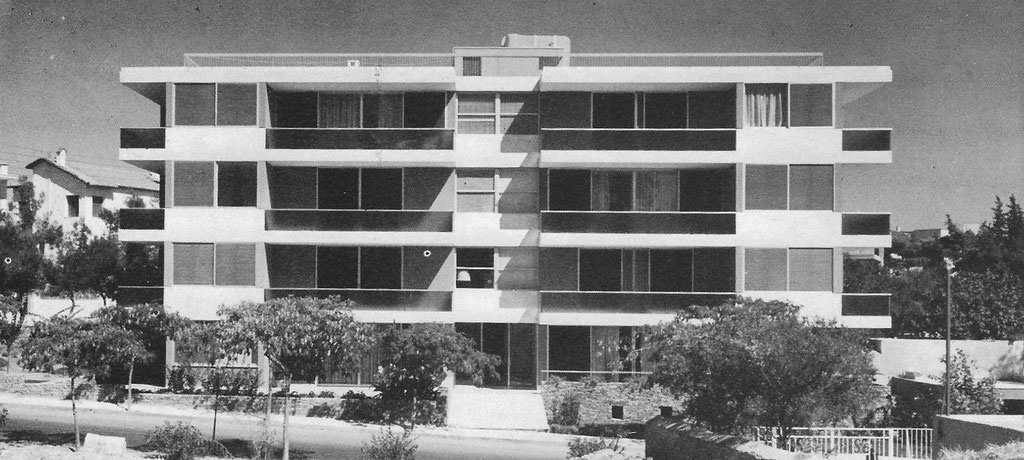
3 / 6
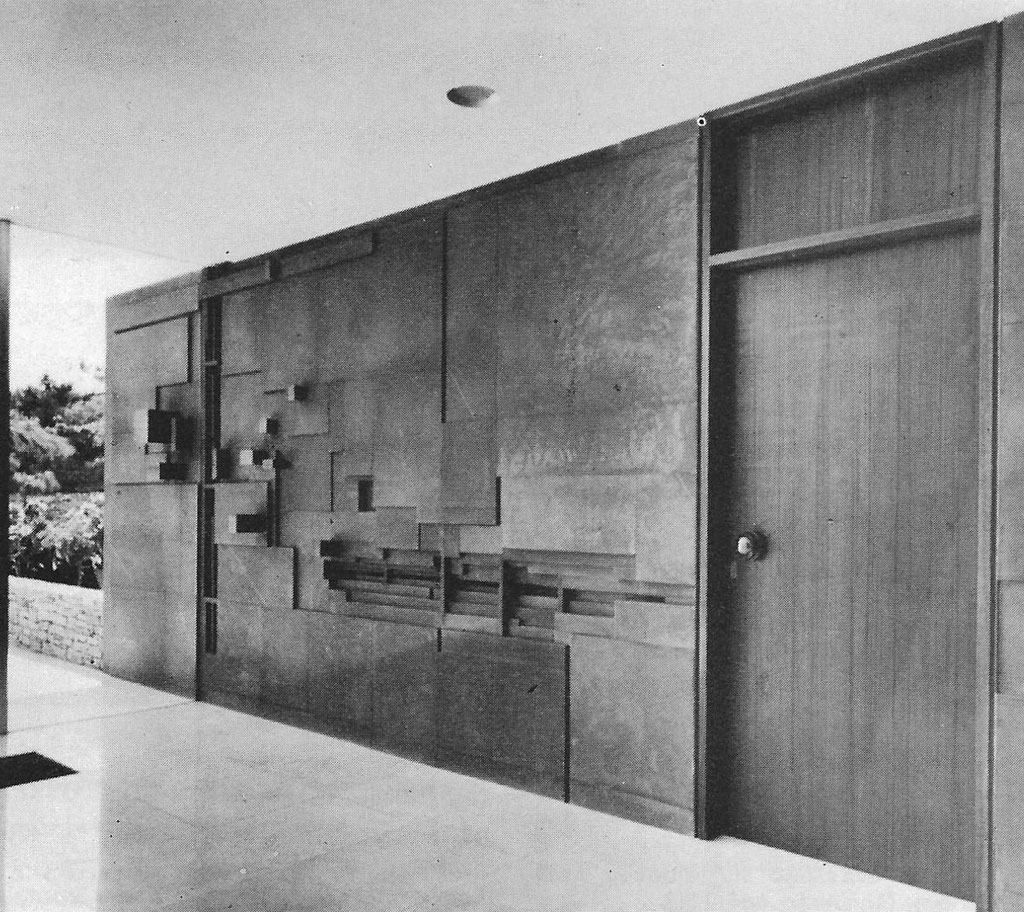
Designs
4 / 6
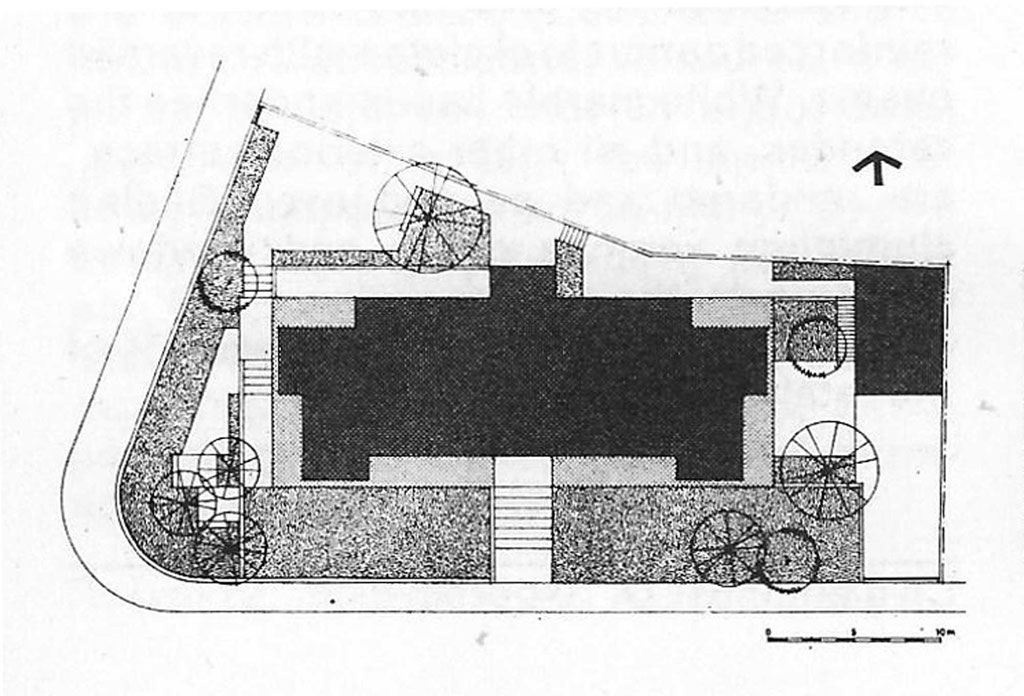
5 / 6
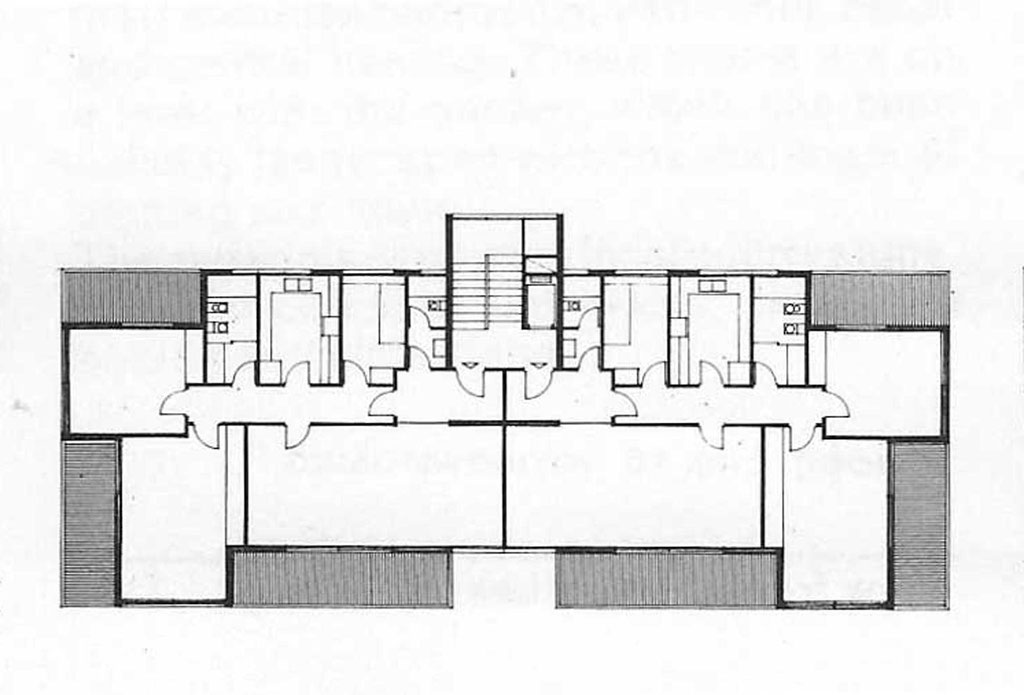
6 / 6
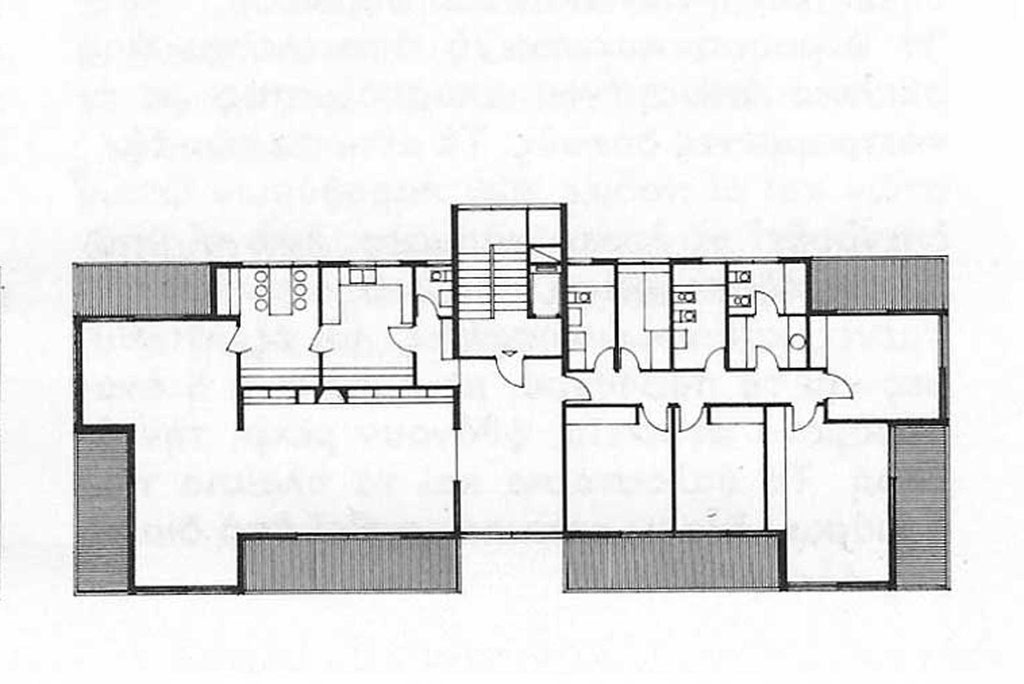
Description
The ground and first two floors contain two flats each, consisting of two bedrooms and a living-dining room, while the top floor is occupied by a single flat. The basement houses the boiler, storage and porter's quarters. The Ioad-bearing structure consists of a reinforced concrete skeleton with reversed beams. White marble bands underline the verandas, and all other exterior surfaces are rendered and painted over. Sliding aluminum veranda doors and windows reach up to the ceiling. The cost of the entrance relief was 1% of the total cost of the building.
Civil engineer D. Skourtis
Text from the magazine: «architecture in Greece» Νο 4, 1970.






