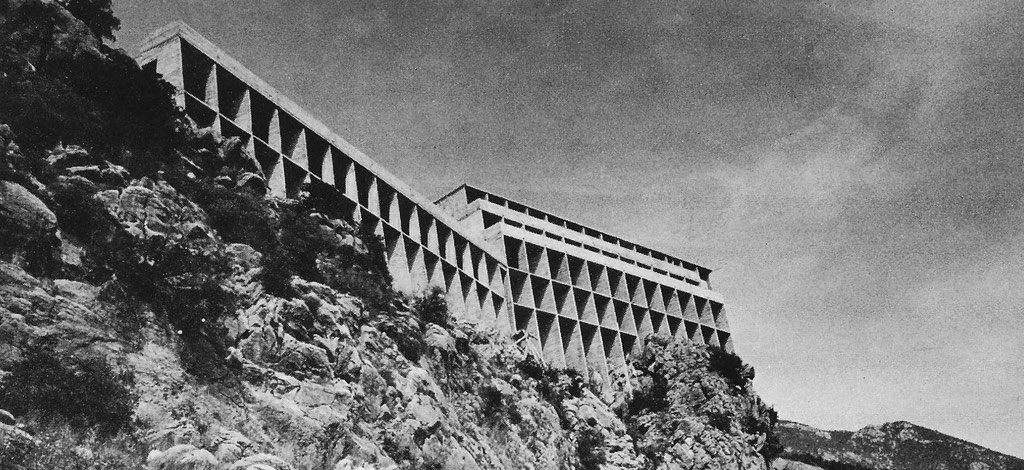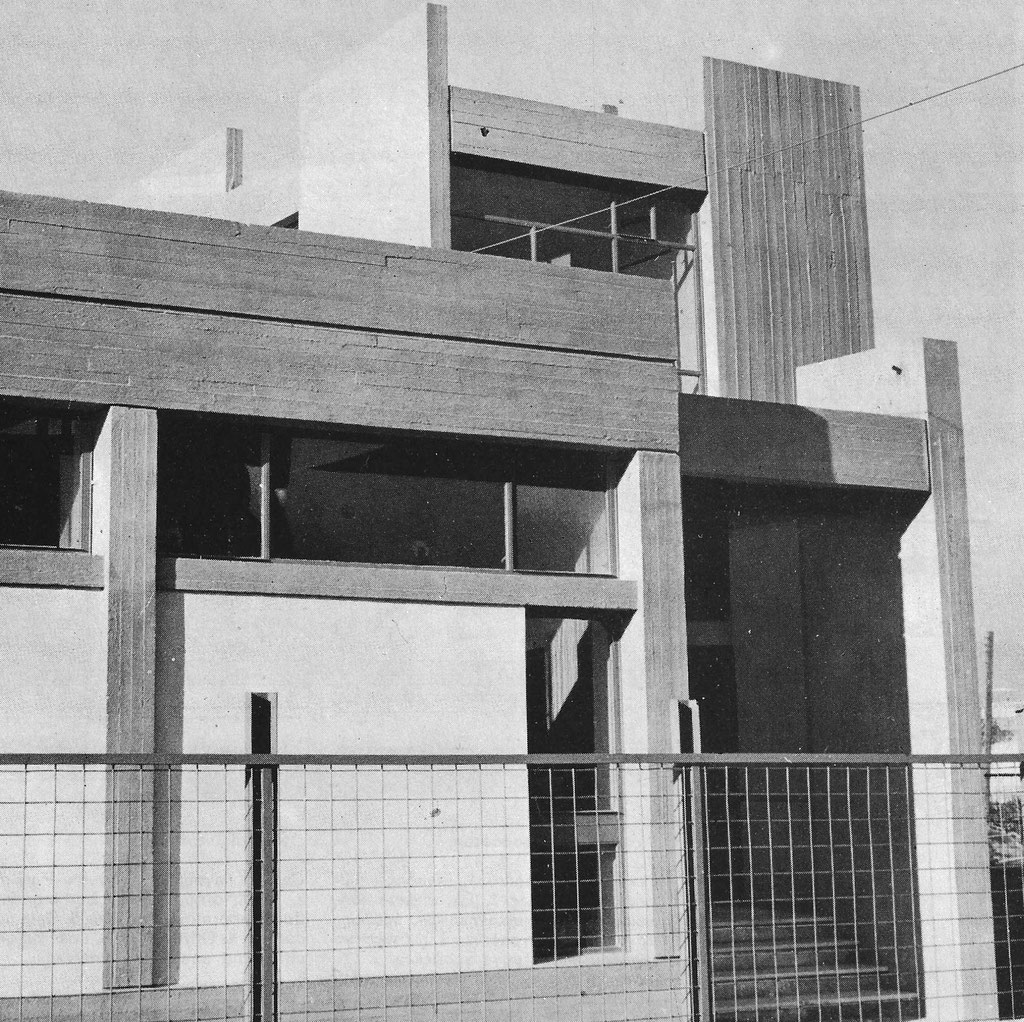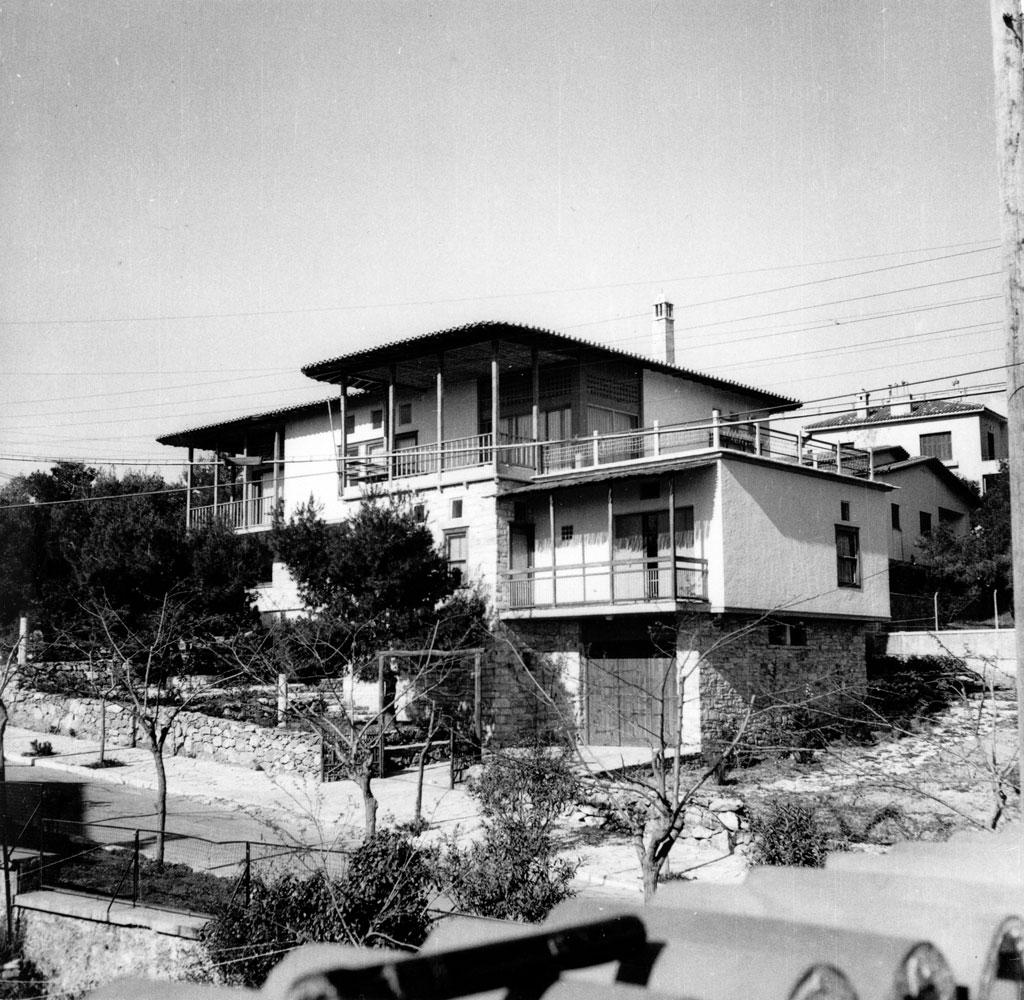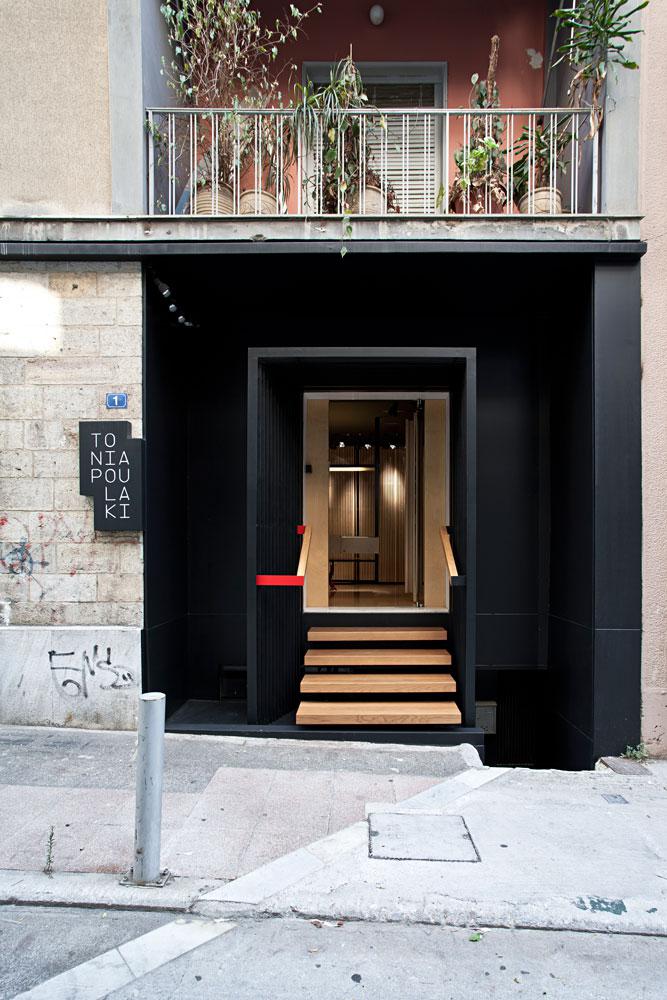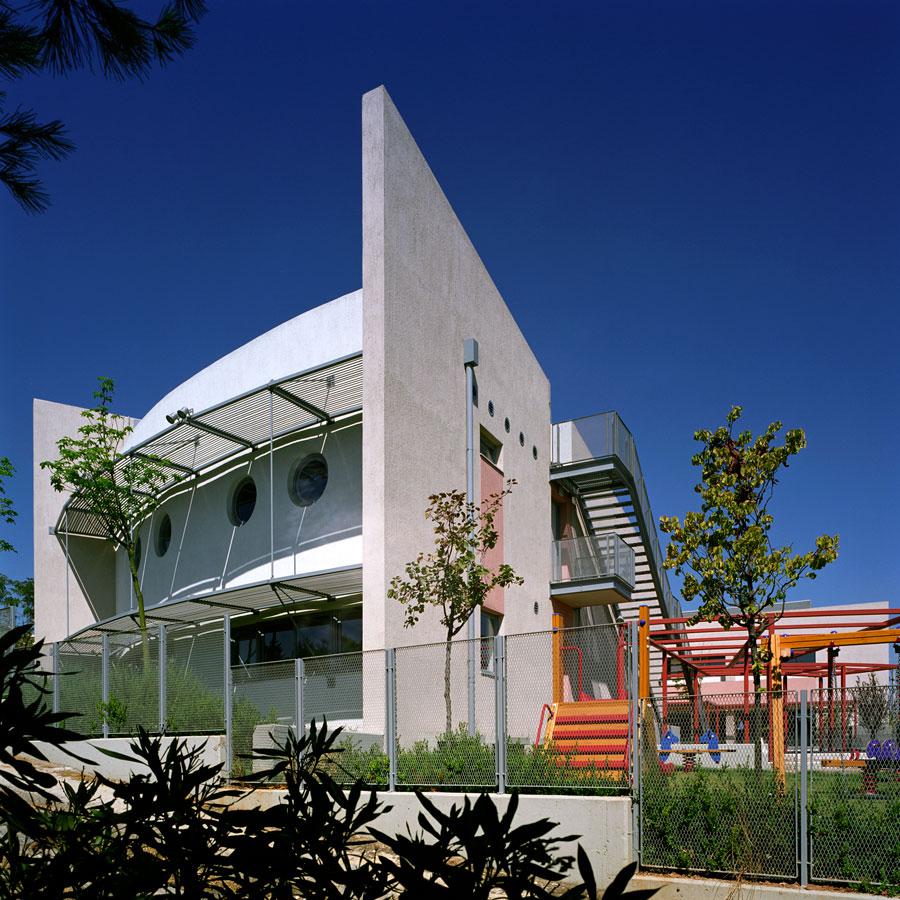New bedroom wing in Aegina hotel
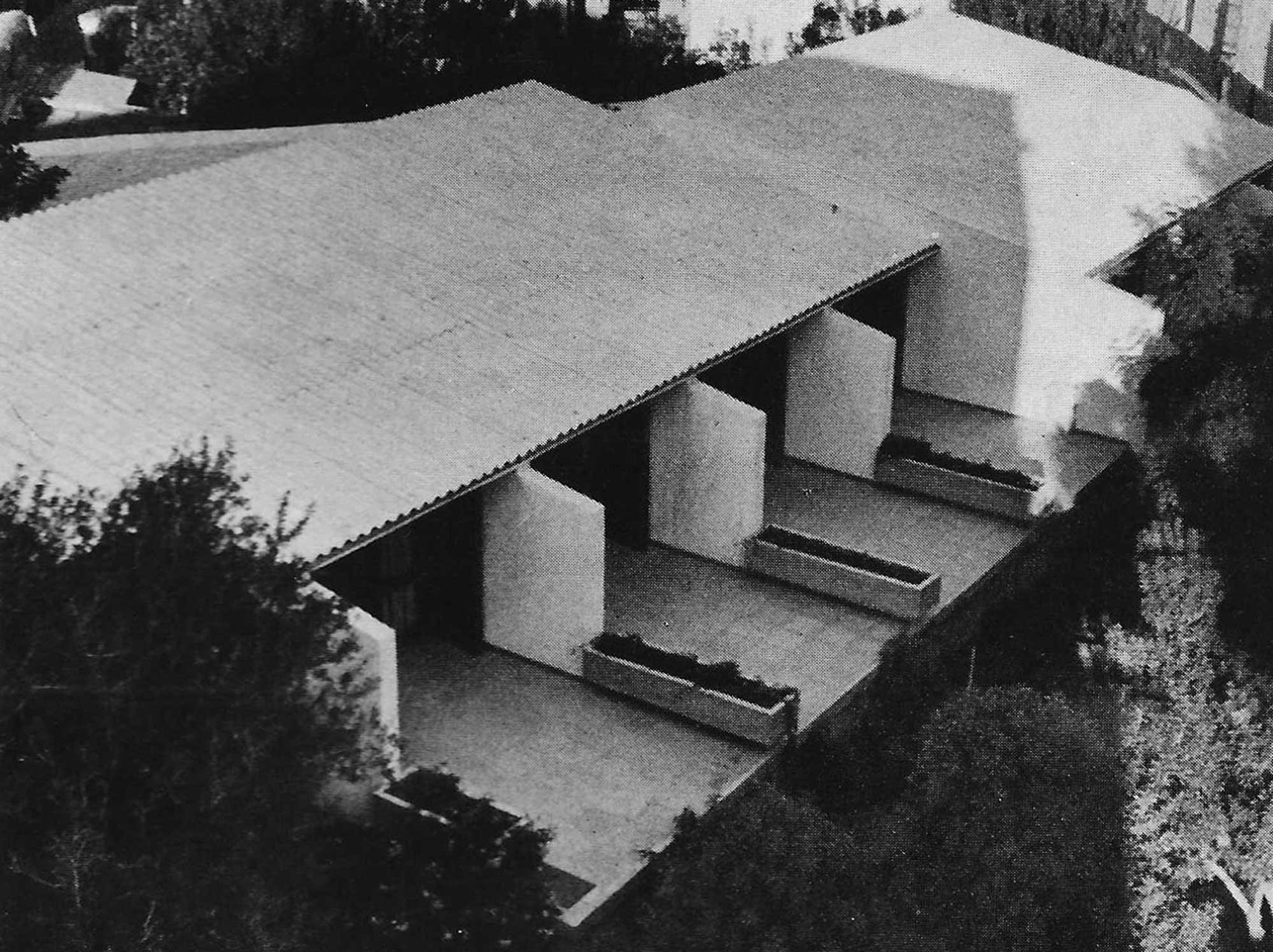
Images7
View:
Photos
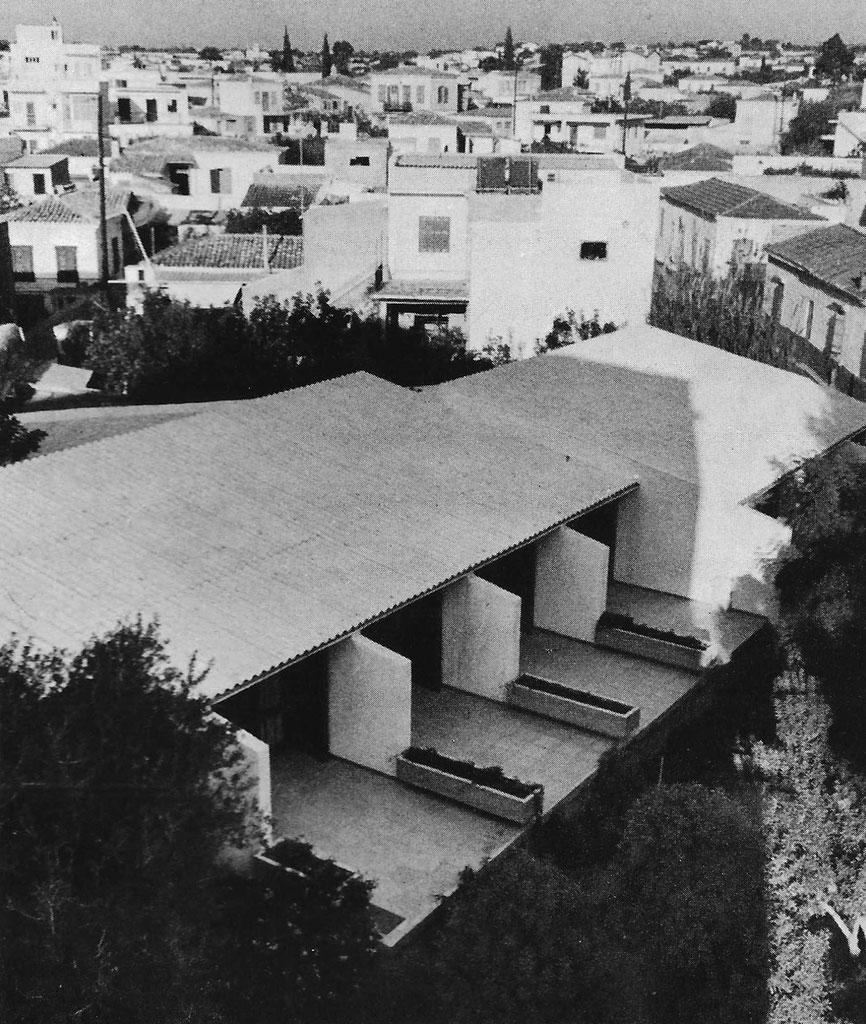
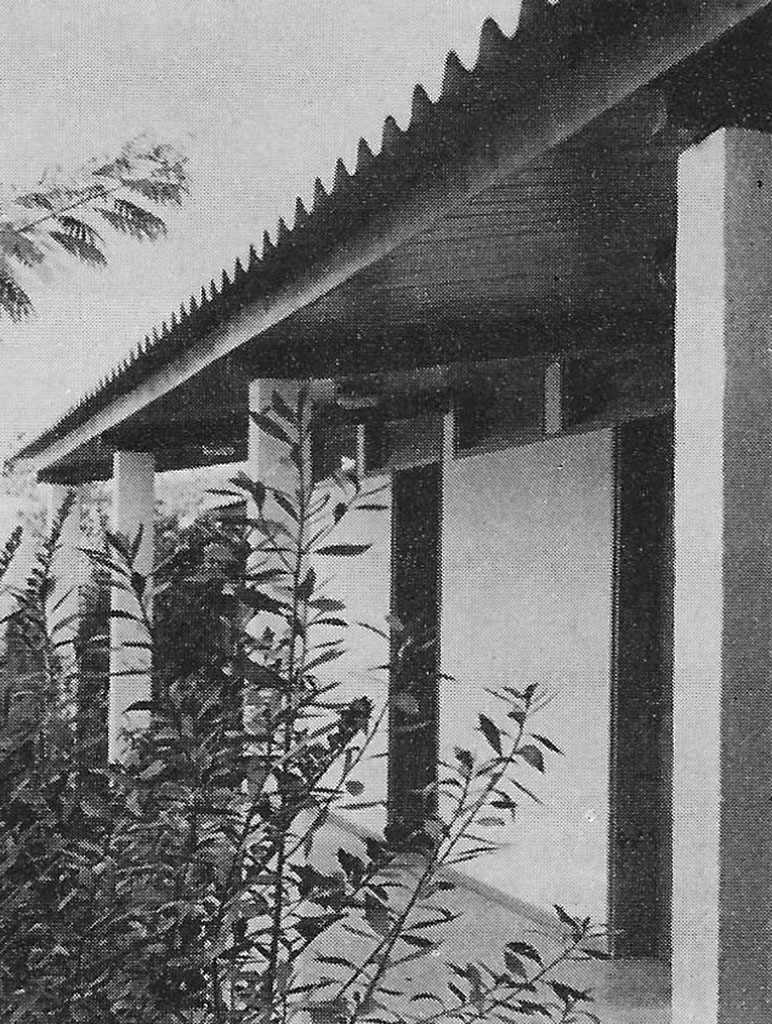
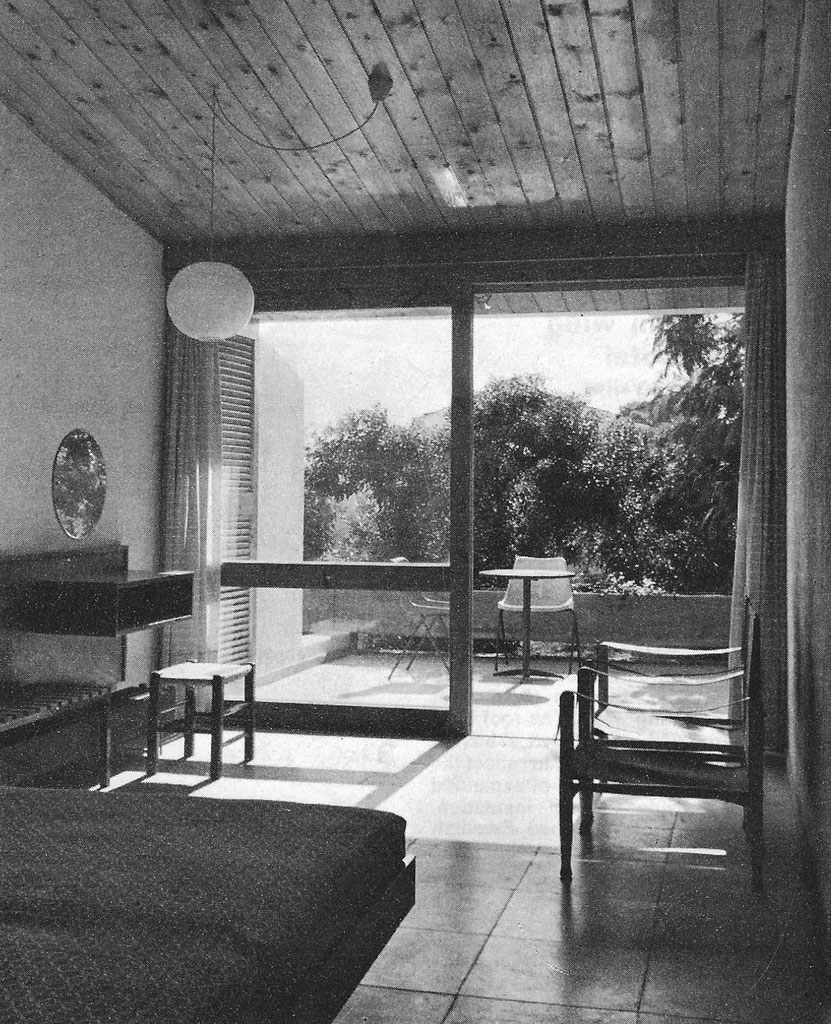
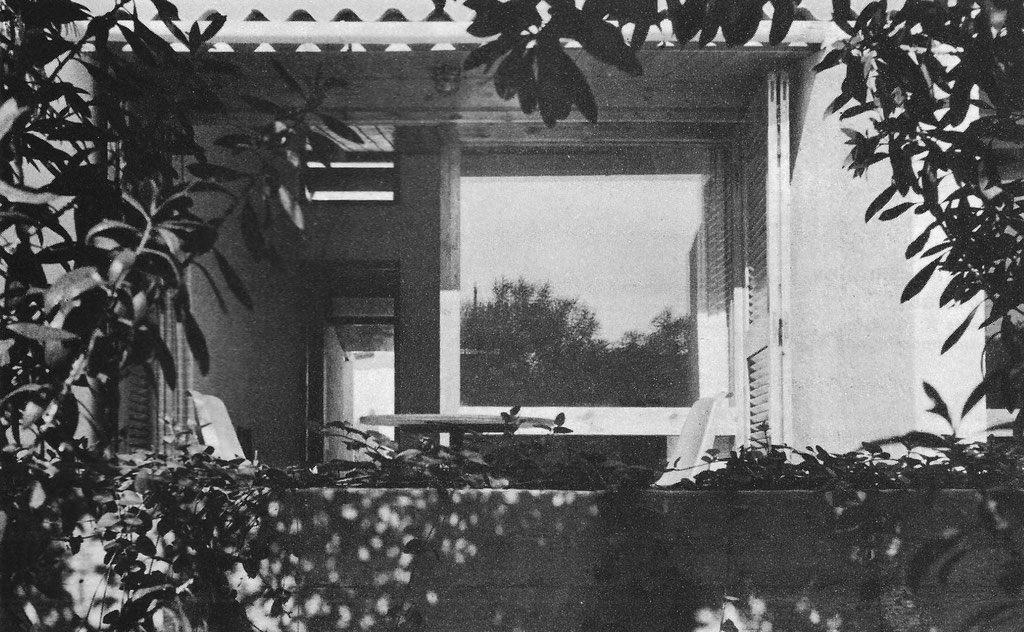
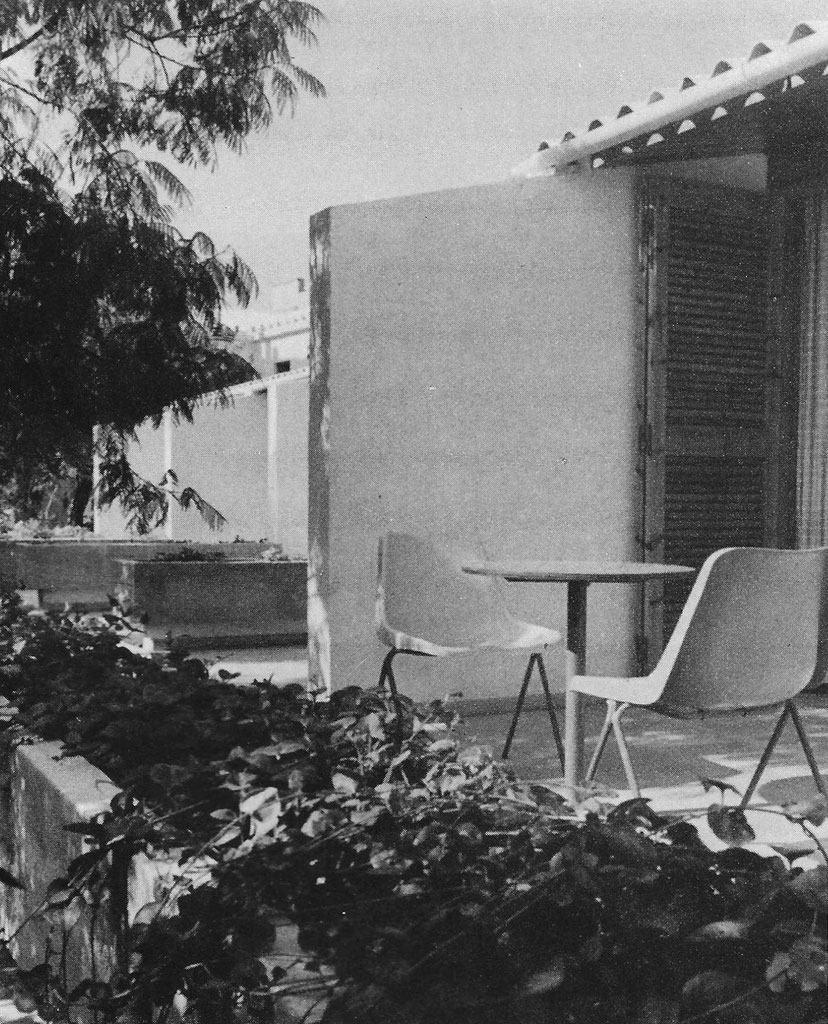
Designs
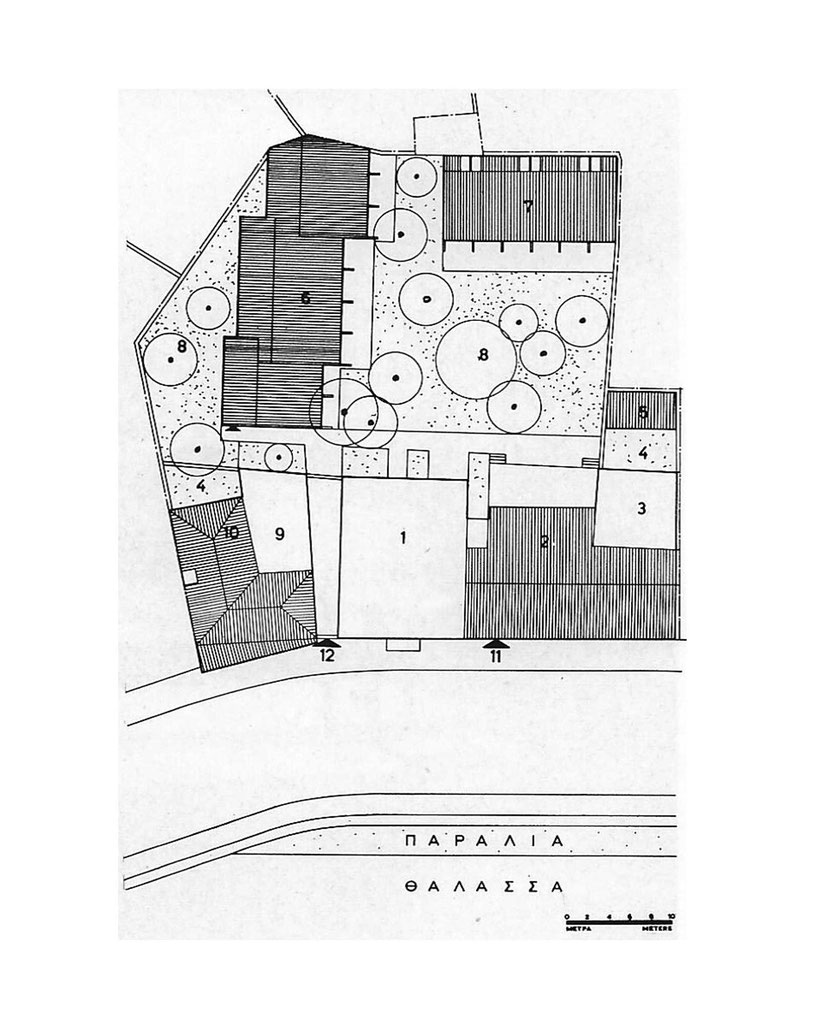
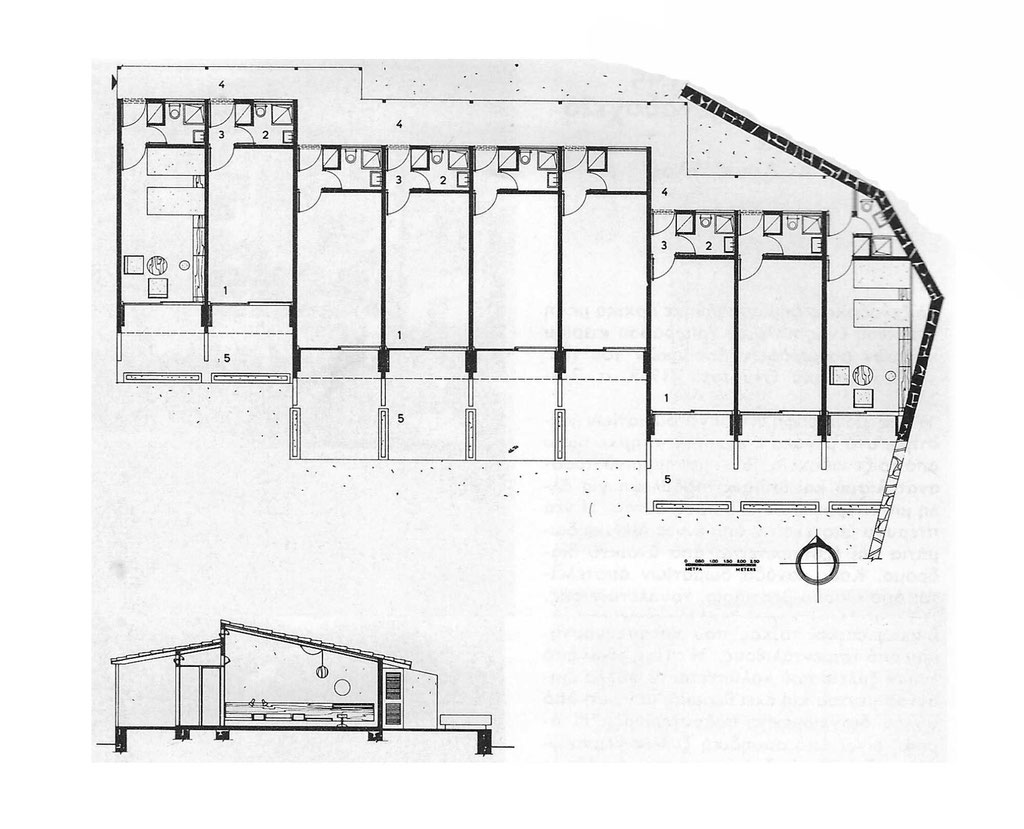
Description
The hotel was originally an old three-storey workshop which, along with its one-storey warehouses, was converted some three years ago (see "Architecture in Greece" 3/1969, pp 244-245).
The new one-storey bedroom wing was build in the large garden behind the hotel, facing south. It consists of nine twin bed-rooms, each with shower, vestibule and veranda; all rooms open onto a portico. The choice of materials and method of construction ensured the lowest possible building cost. The structure consists of cinder block bearing walls. The roof is of wood, covered with cottugated asbestos cement sheets painted white, to reflect the strong summer sun. sheets of expanded polysterine provide thermal insulation. The ceilings are of varnished Swedish pine; the same wood was used for the sliding doors and shutters. The walls were rendered roughly and the floors covered with colored cement tiles.
The new wing is connected to the central heating plant of the hotel. Natural cross ventilation is ensured by windows over the entrance doors and attic windows on the back wall of each room.
Text from the magazine: «architecture in Greece» Νο 5, 1971







