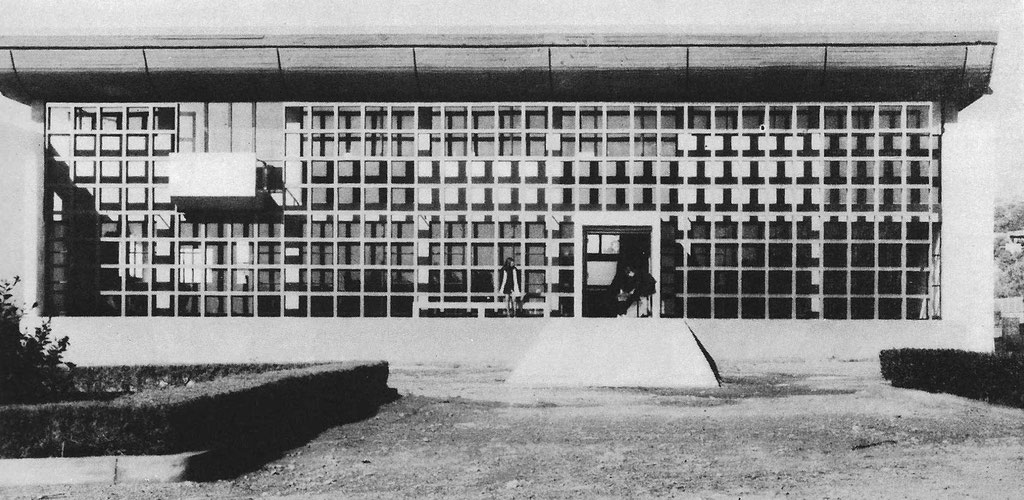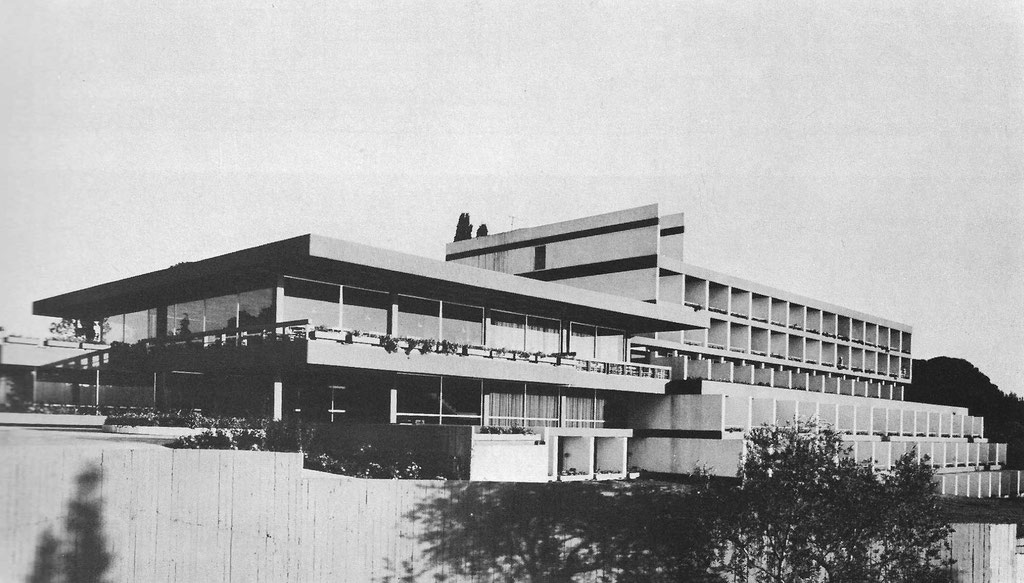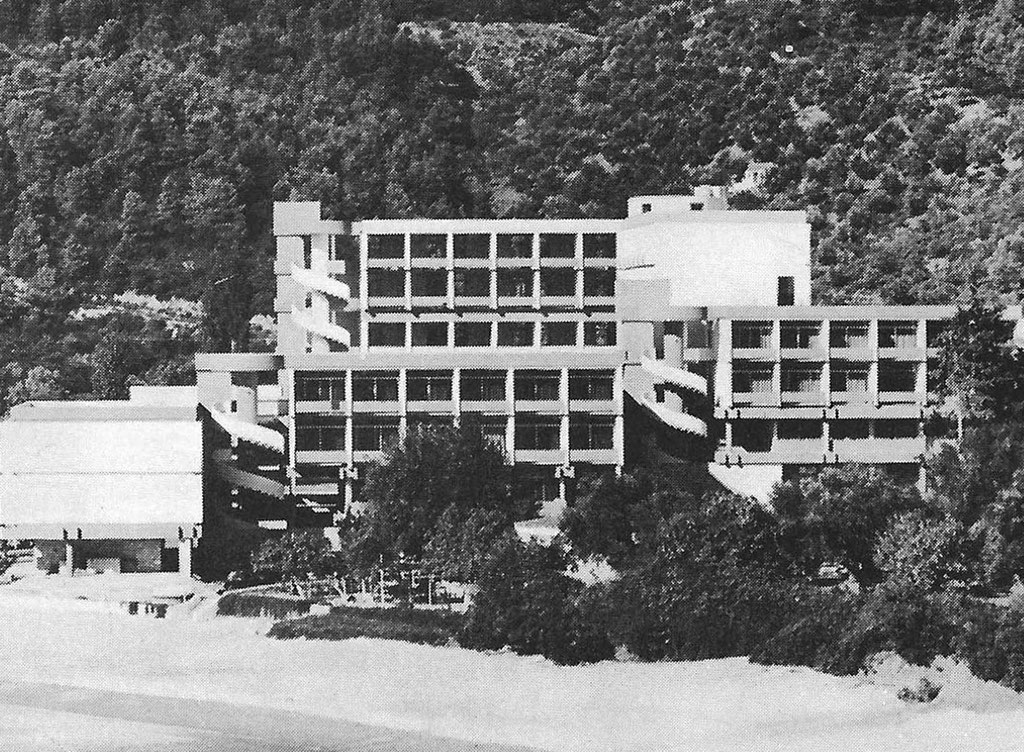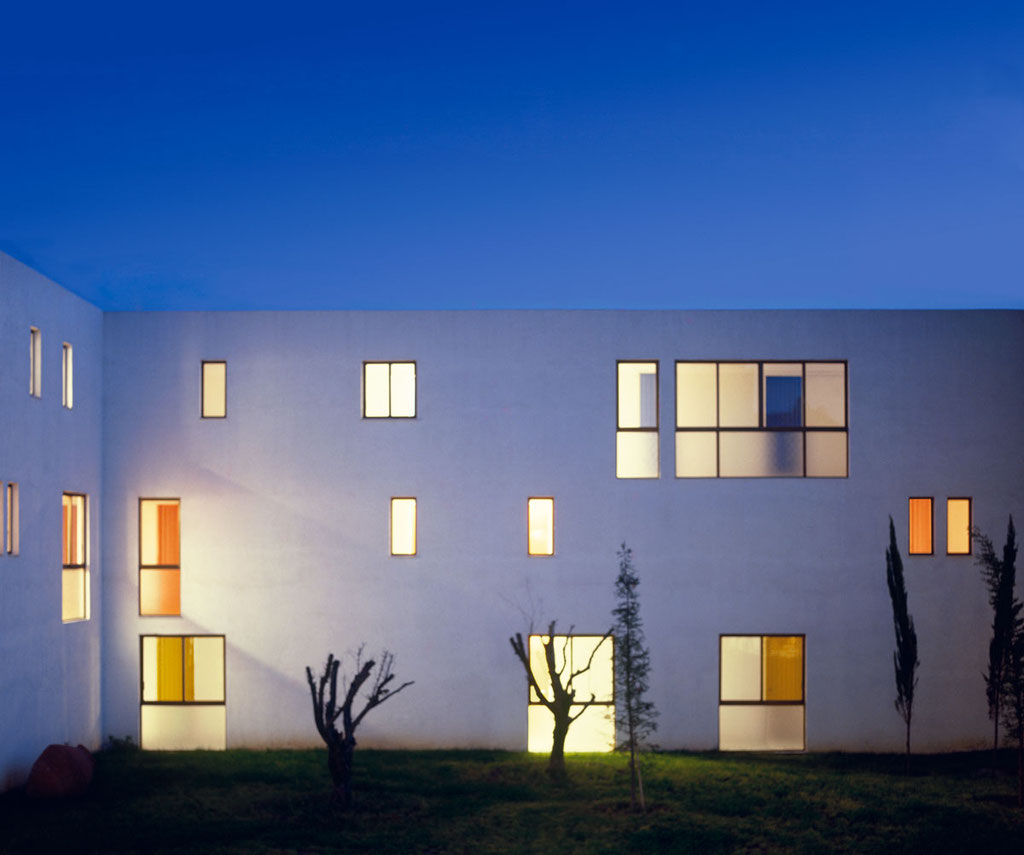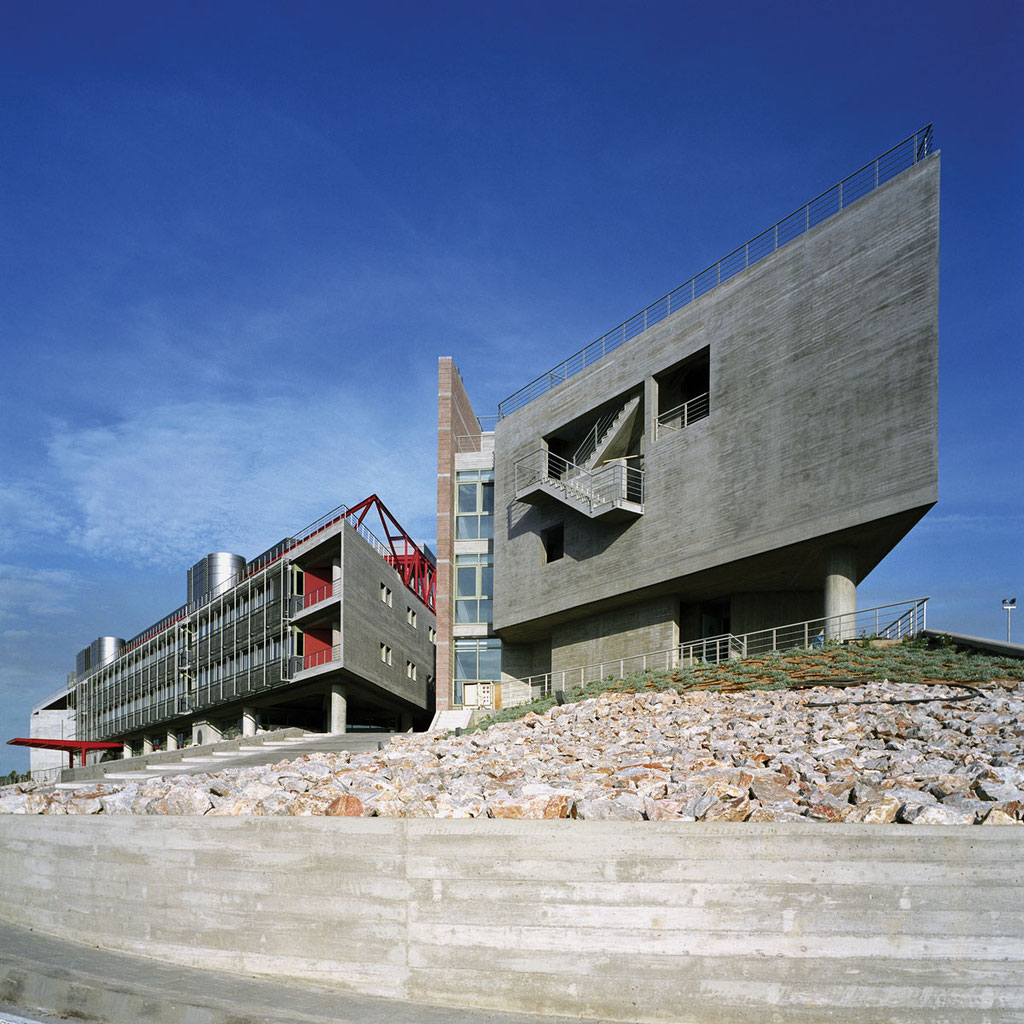The British Embassy in Athens

Images14
View:
Photos
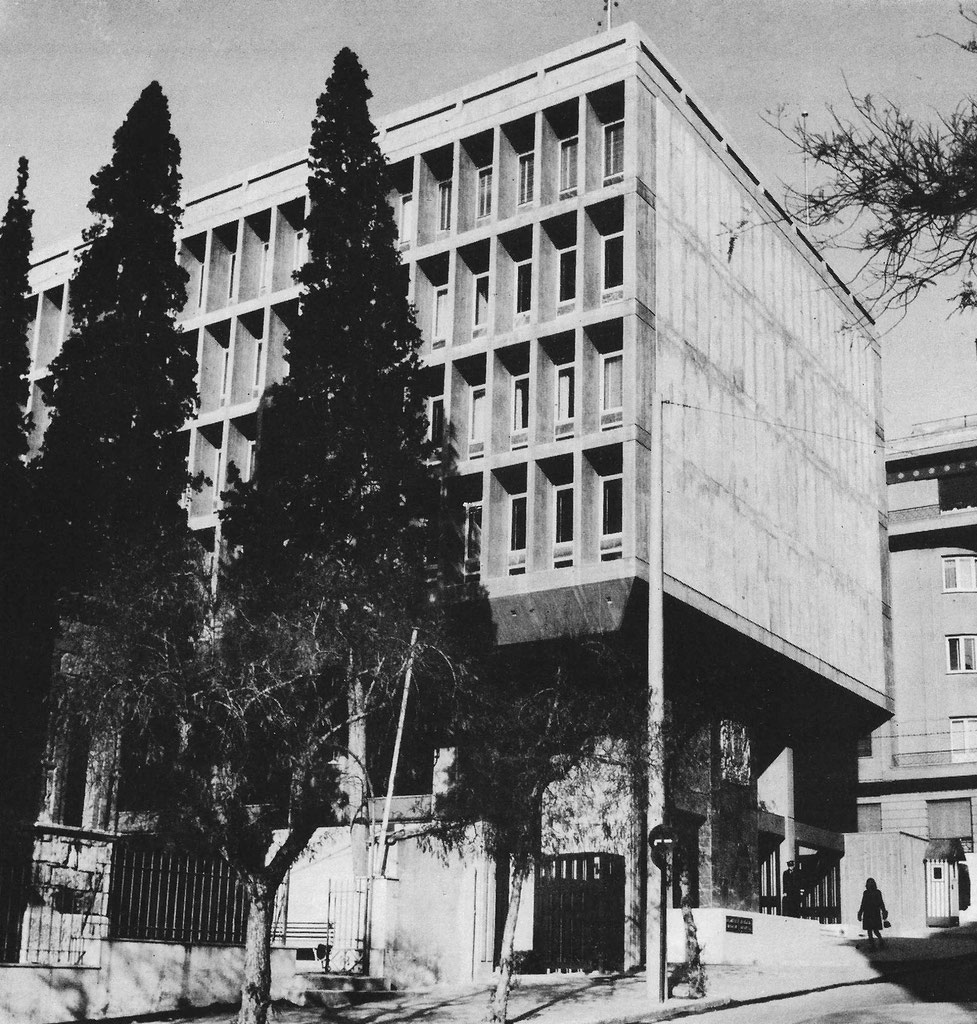
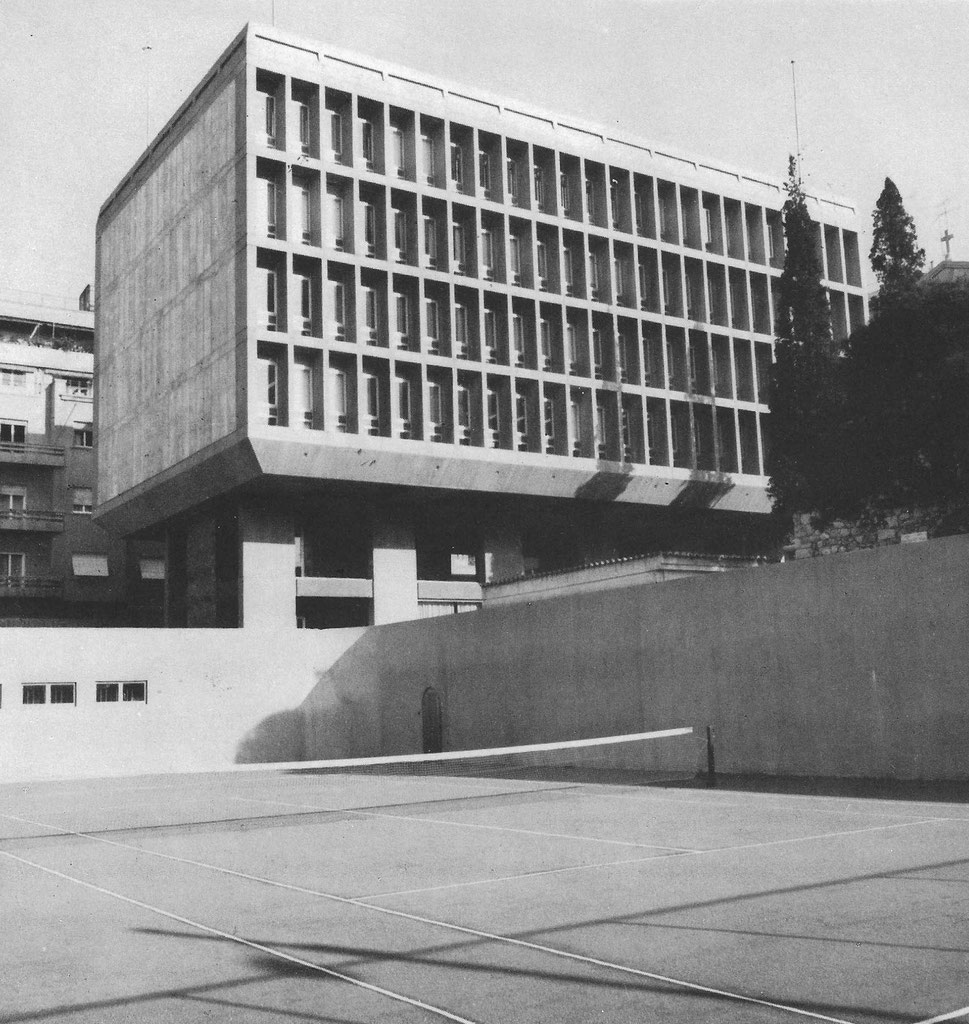
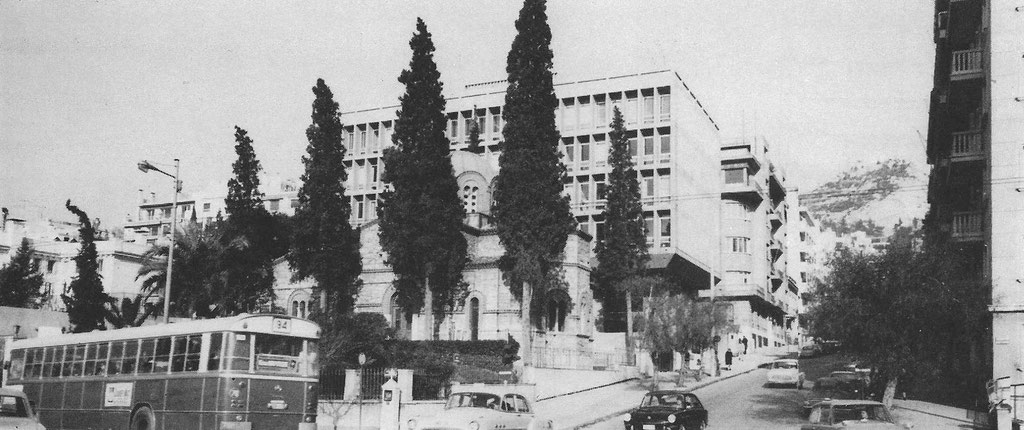
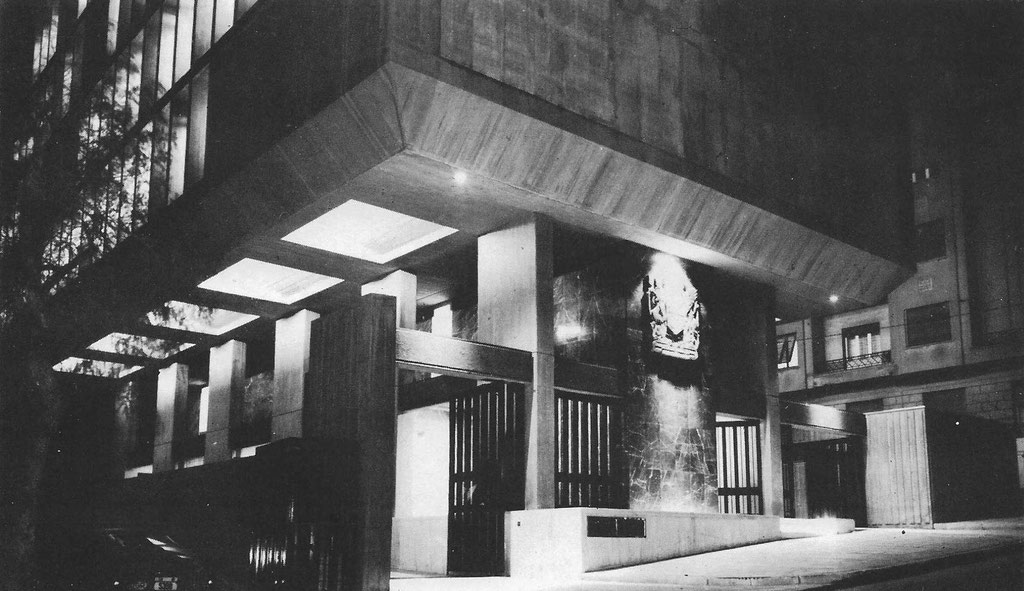
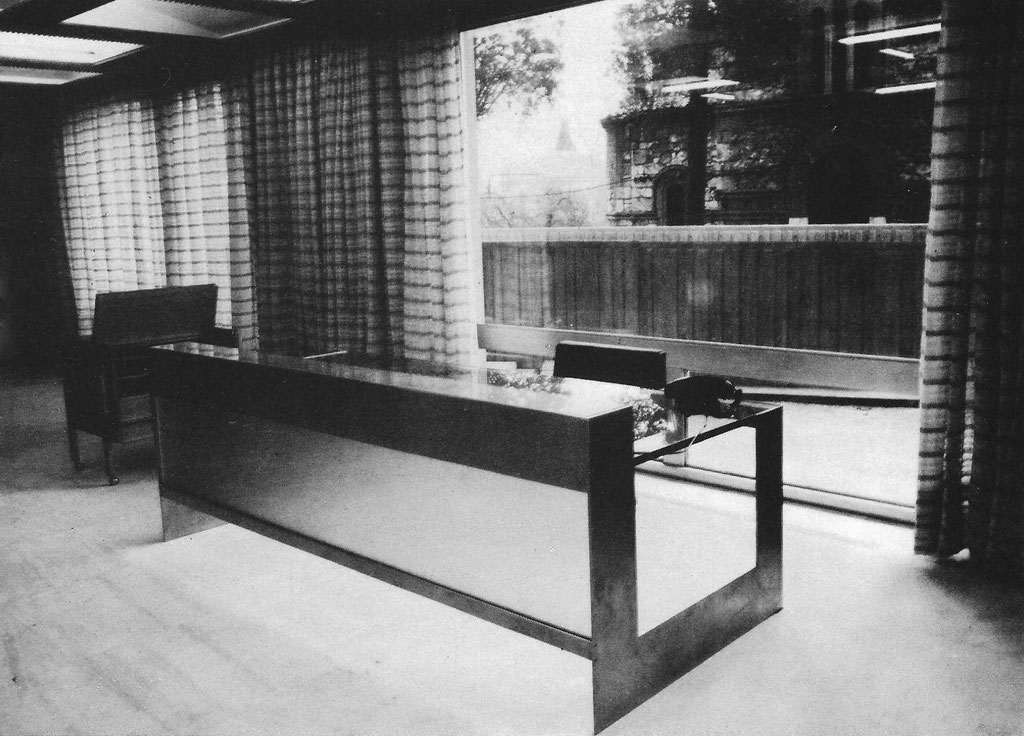
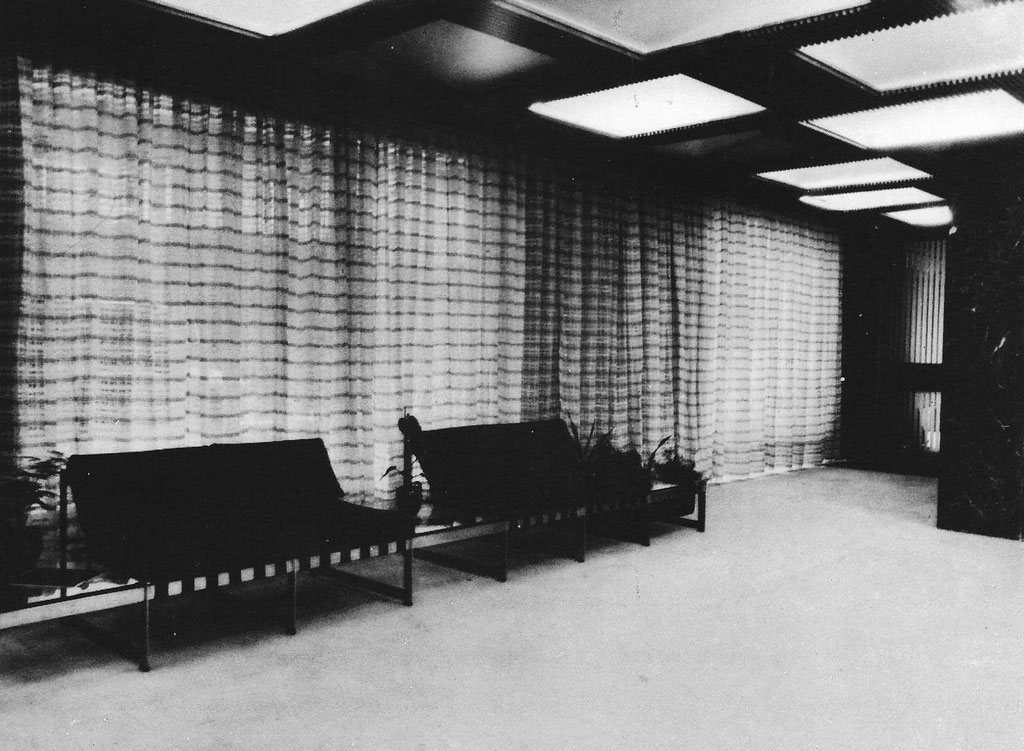
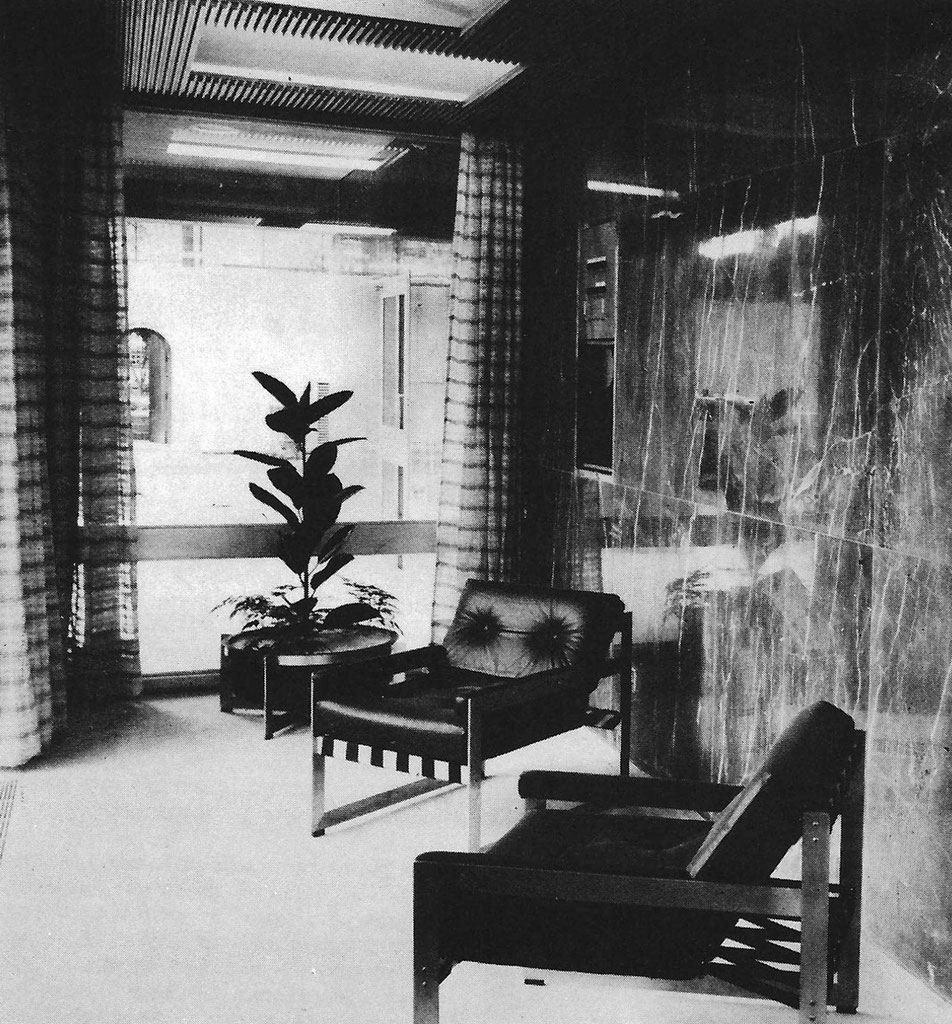
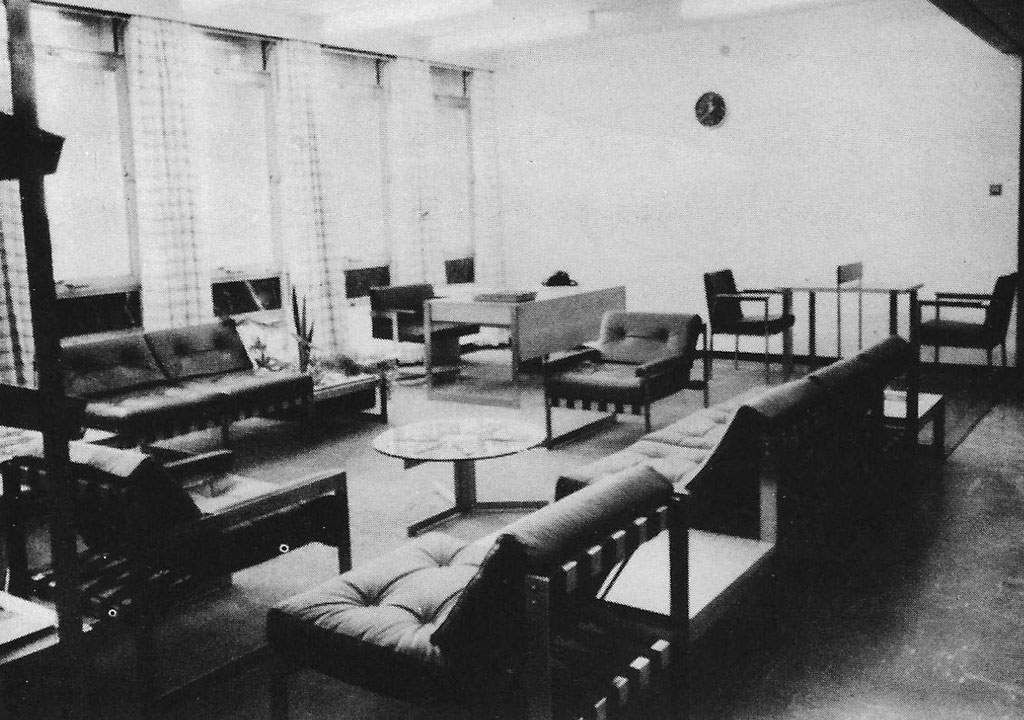
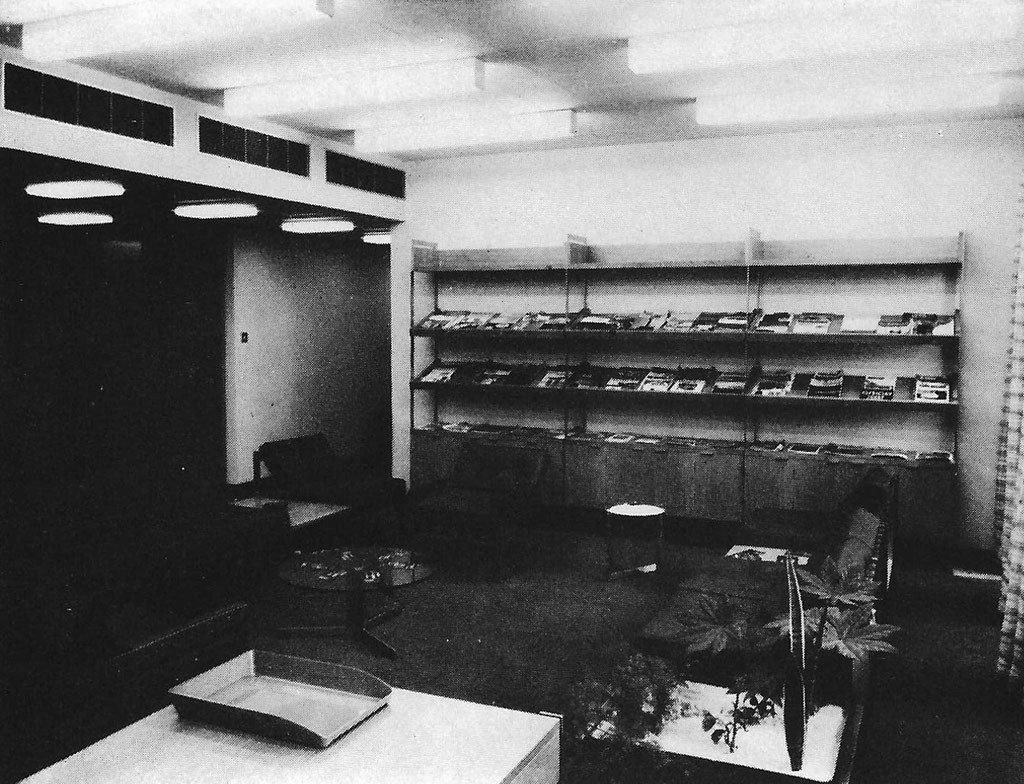
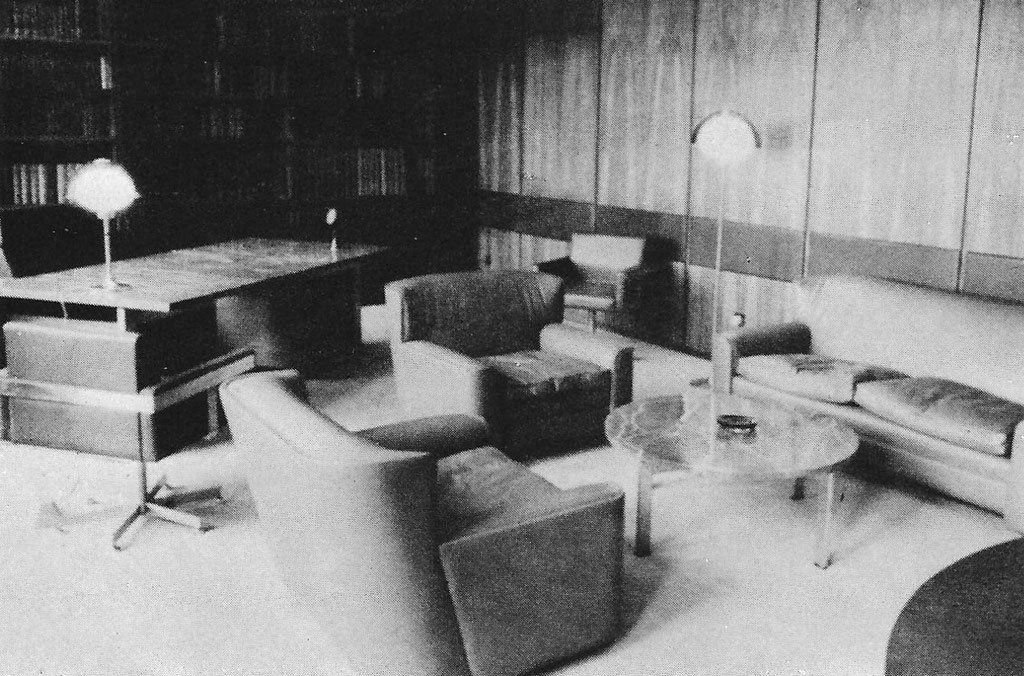
Designs
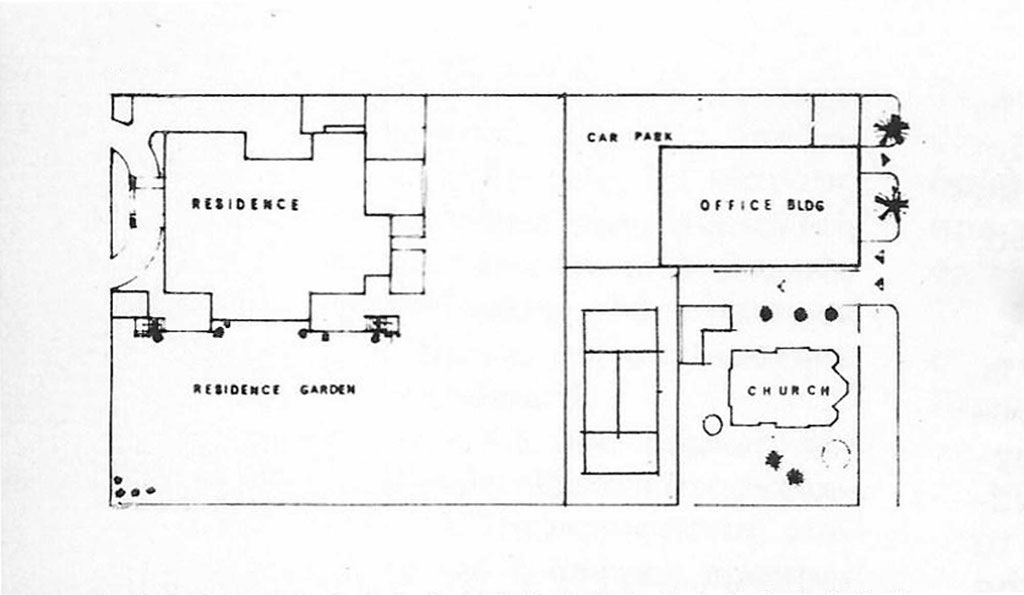
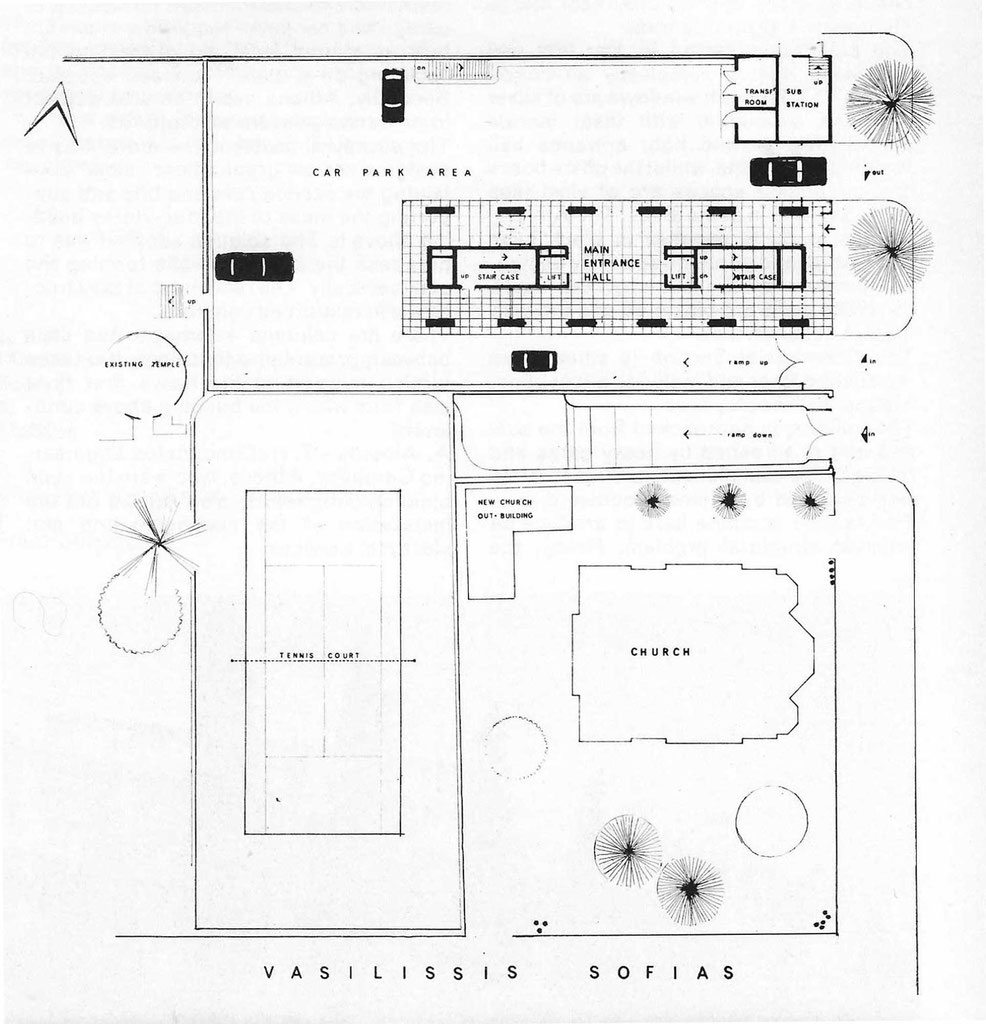
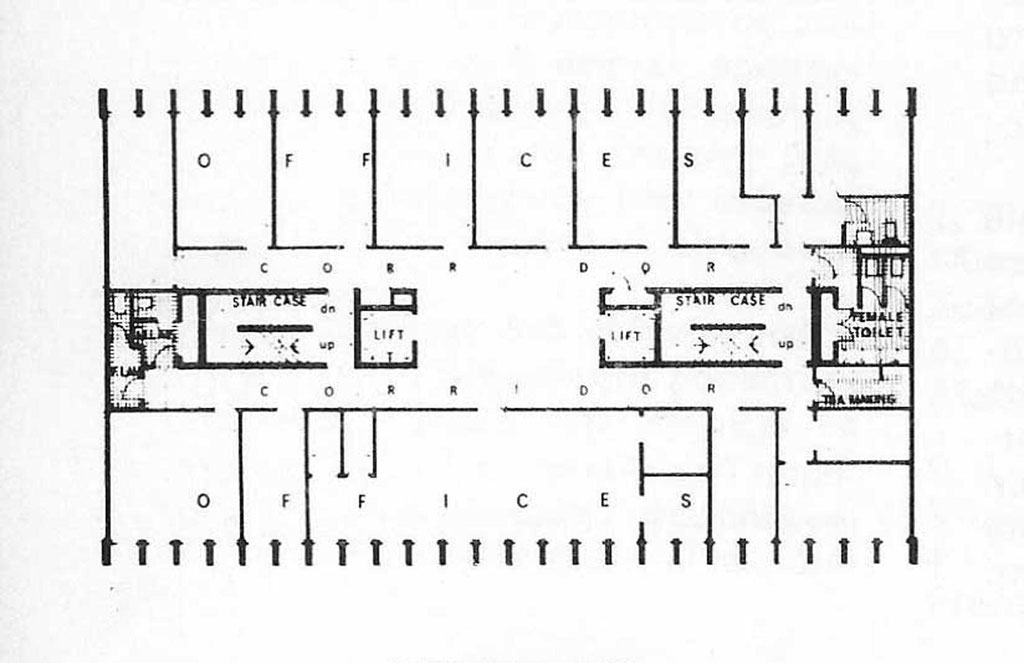
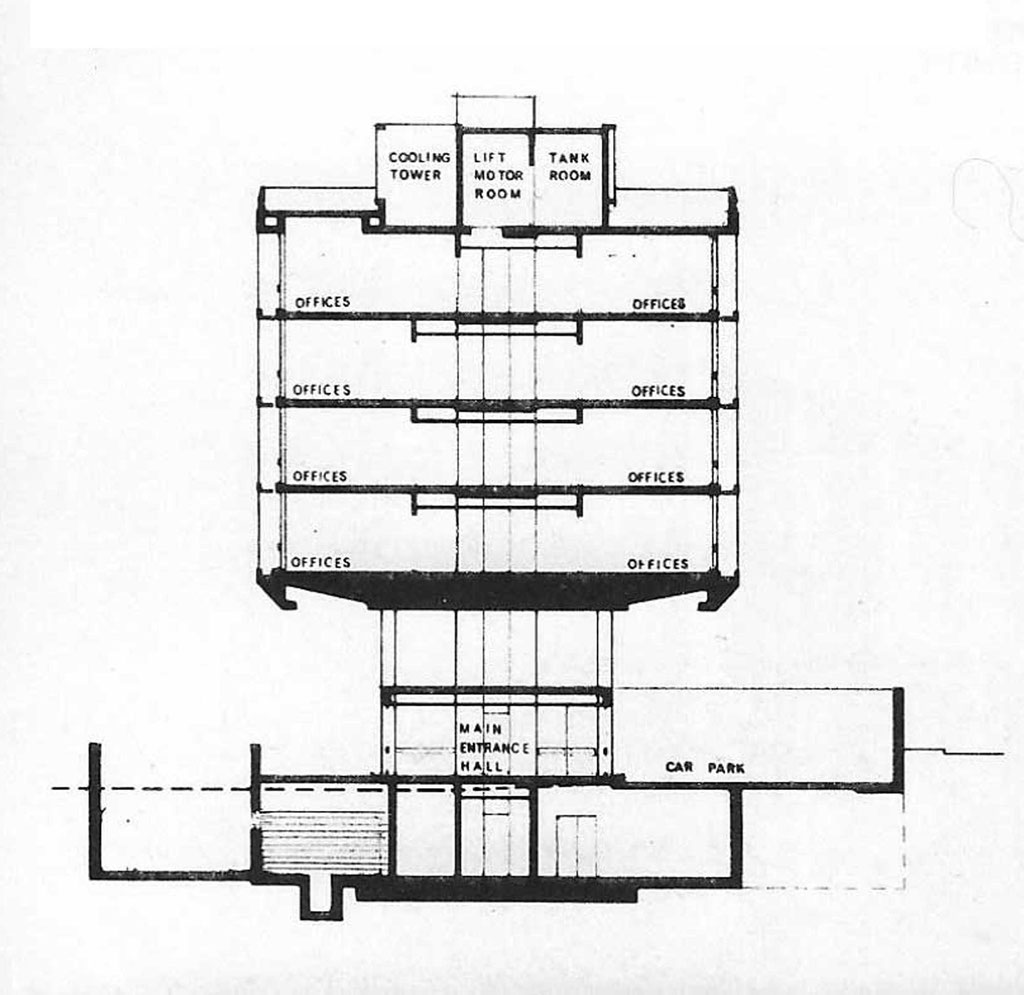
Description
The new British Embassy Offices have recently been completed at an approximate cost of £425,00Ο on a site off Vassilissis Sofias, adjacent to the Ambassador's Residence.
The building is of five storeys and a basement, with a provision for a mezzanine floor as further accommodation may be required. Off-street parking is provided at ground floor level and garaging for official cars in the basement. The external finishes are mainly of fair-faced concrete from sawn wood shuttering, with the two end walls faced with white Pentelic marble as cut straight from the saw. Α honey-grey Chios marble is used in conjuahtion with concrete, glass and textured cast aluminium panels at ground level.
The building is served by two lifts and staircases and is completely air-conditioned. The deep-set windows are of silver anodised aluminium with inset marble panels. The ground floor entrance hall flooring is of marble, whilst the office floors and circulation spaces are of vinyl tiles with carpeting in some areas. The Ambassador's study is panelled in black bean and leather and contains specially designed furniture by the Ministry. Generally, the office walls are plastered and the ceilings of acoustic tiles.
The Commercial Section is situated on the second floor and includes a reception, waiting and display area.
The building is approached from the east end and is screened by heavy gates and railings. The cast aluminium Coat of Arms was designed by James Woodward.
Two factors combine here to produce an unusual structural problem. Firstly, the restricted site and the need for access to garage and car parks required a minimum bulk at ground level, so generating the "building-on-a-stalk" concept adopted. Secondly, Athens lies in an area subject to moderately severe earthquakes. The structural problem, therefore, was to design a narrow ground floor "stalk" containing the service core and lifts and supporting the mass of the four-storey building above it. The solution adopted was to prestress the concrete walls forming the stalk vertically. The remainder of the structure is in reinforced concrete.
There are columns external to the stalk between ground and first floor, but these furnish support to the heavy first floor slab from which the building above cantilevers.
A. Albertis - T. H. Dimopoulos Engineering Company, Athens, who were the main building contractors, also carried out the installation of the heating/cooling and electrical services.
Text from the magazine: «architecture in Greece» Νο 4, 1970.














