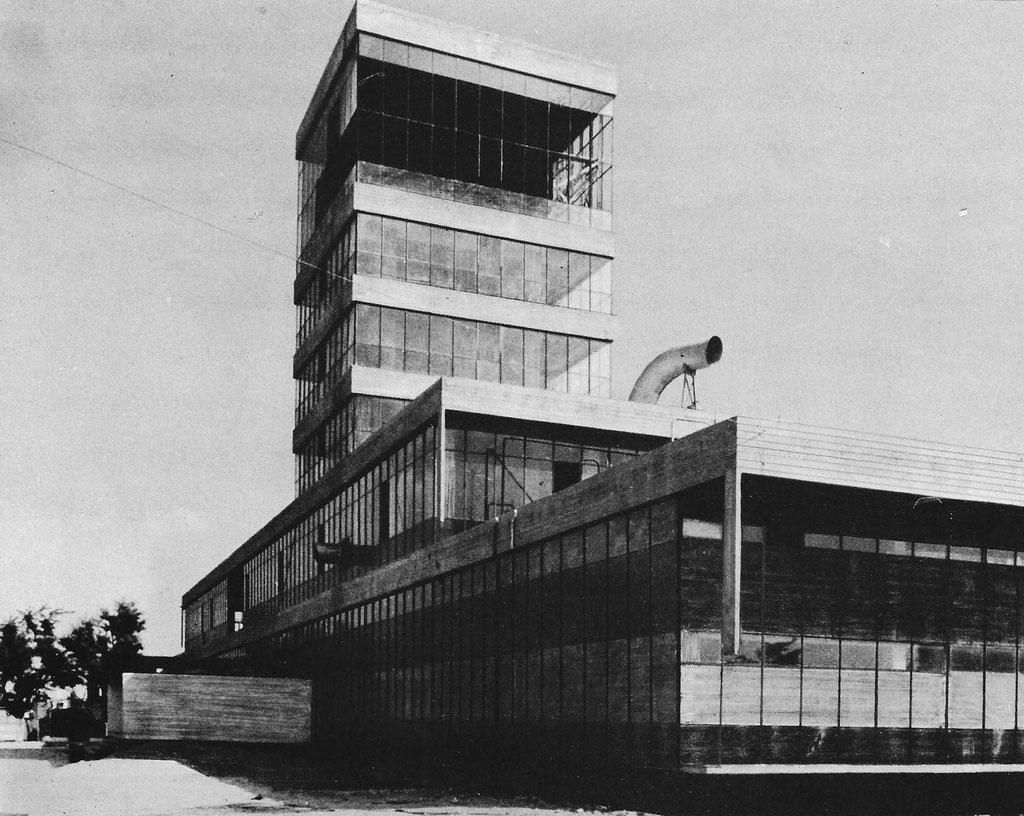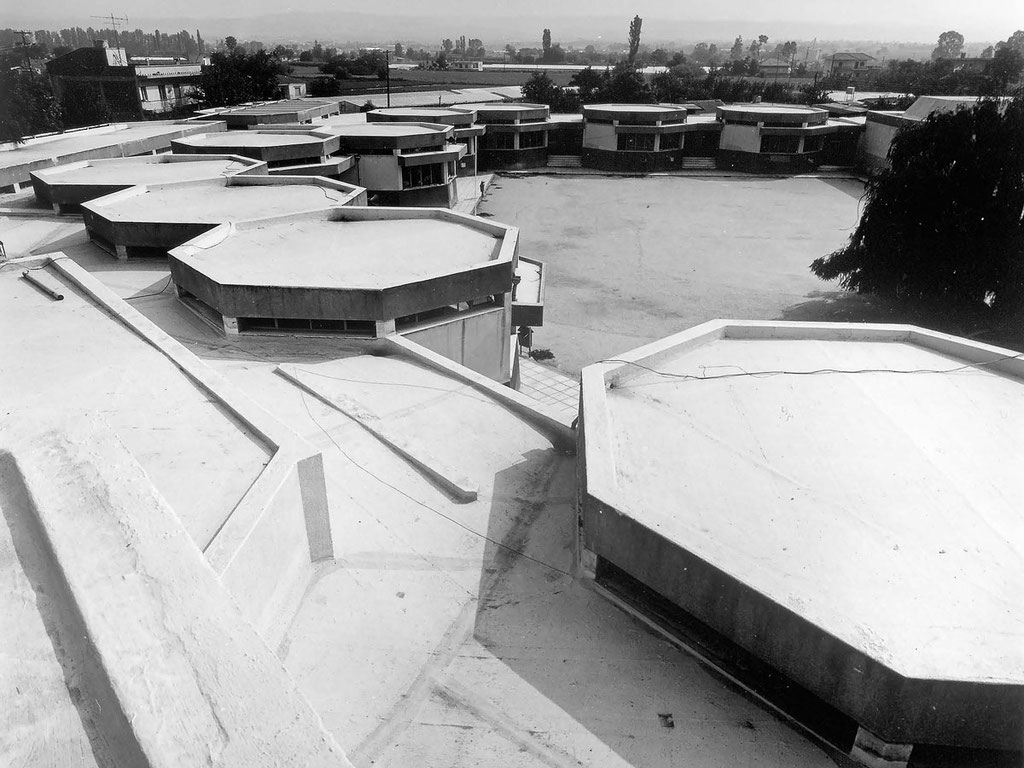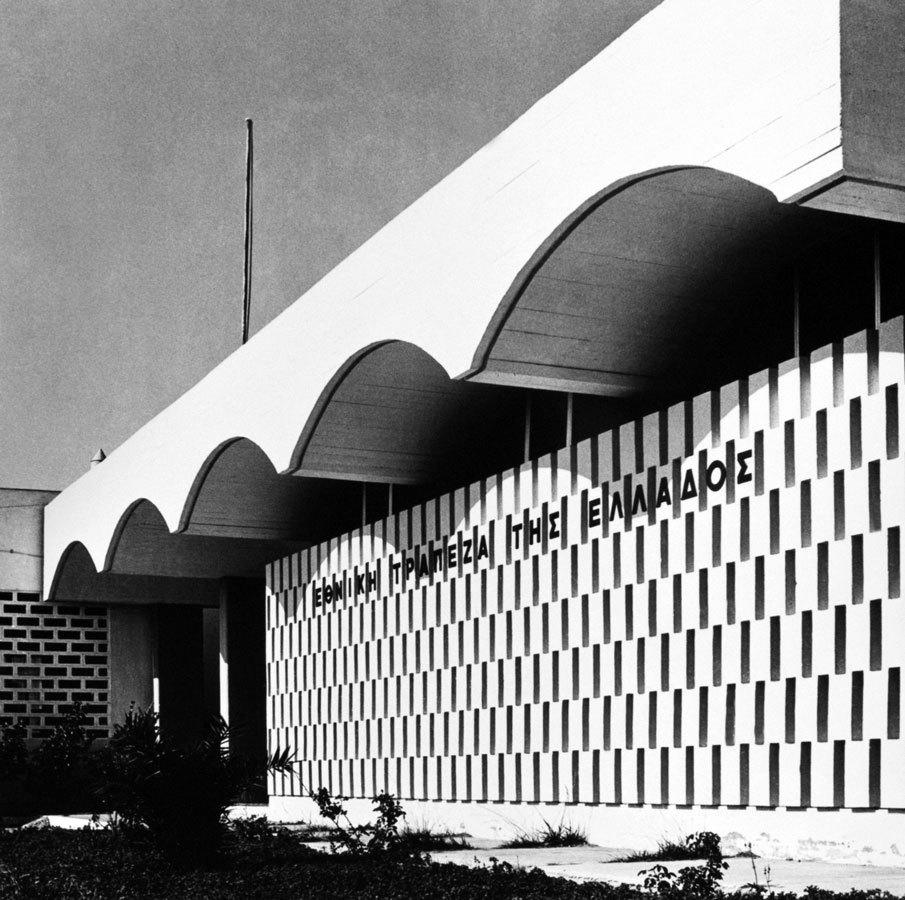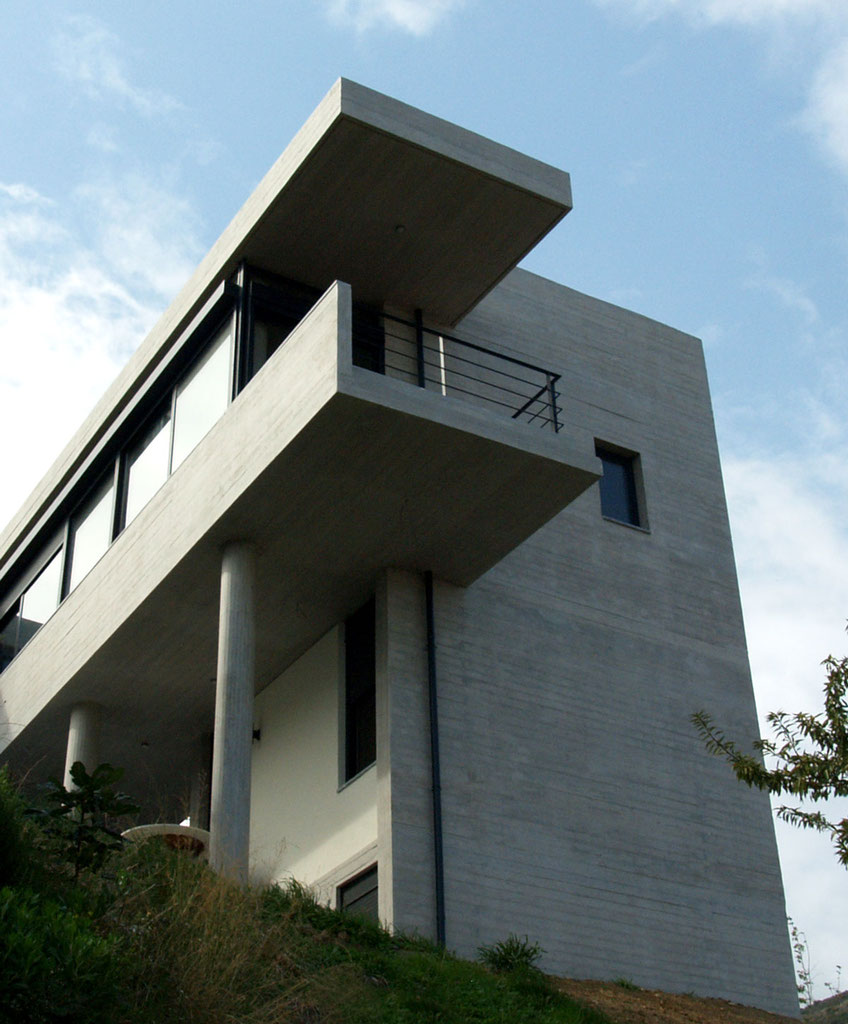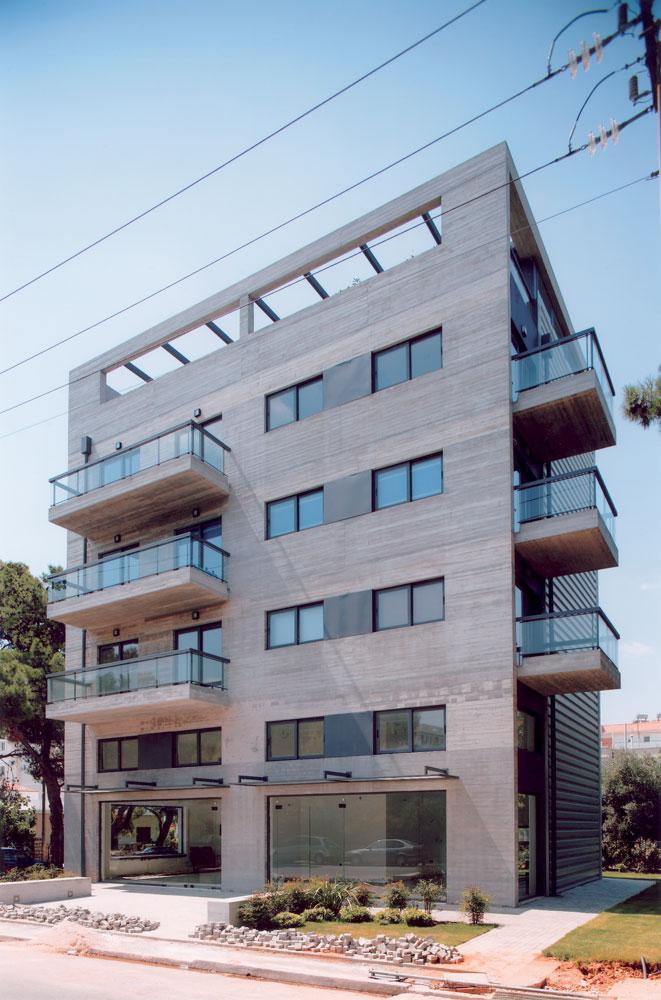House at Kefalari, Athens
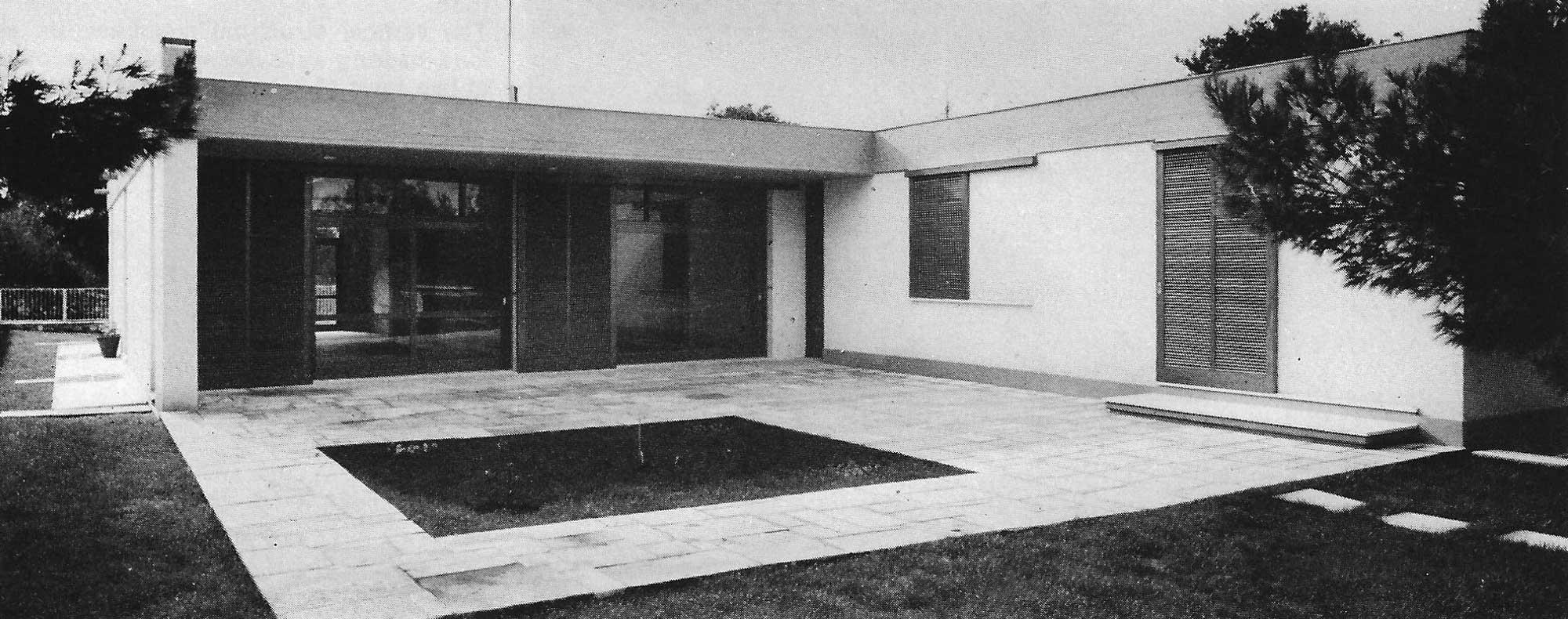
Images15
View:
Photos
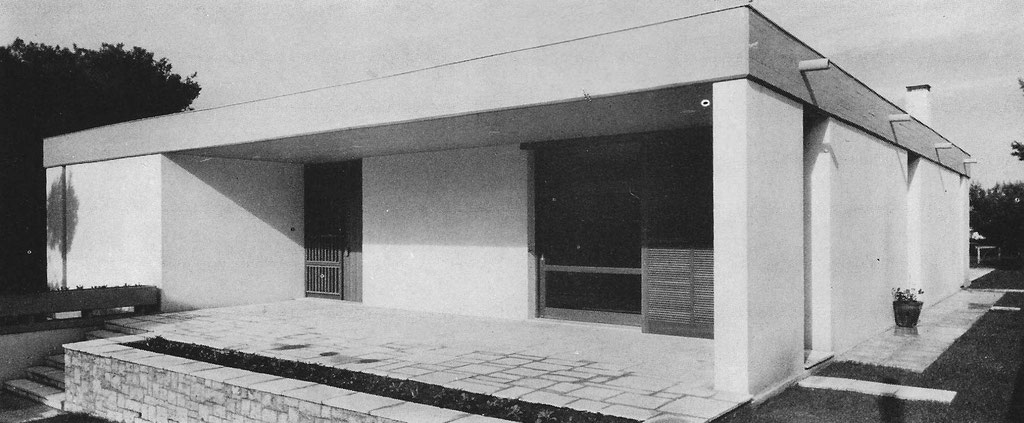
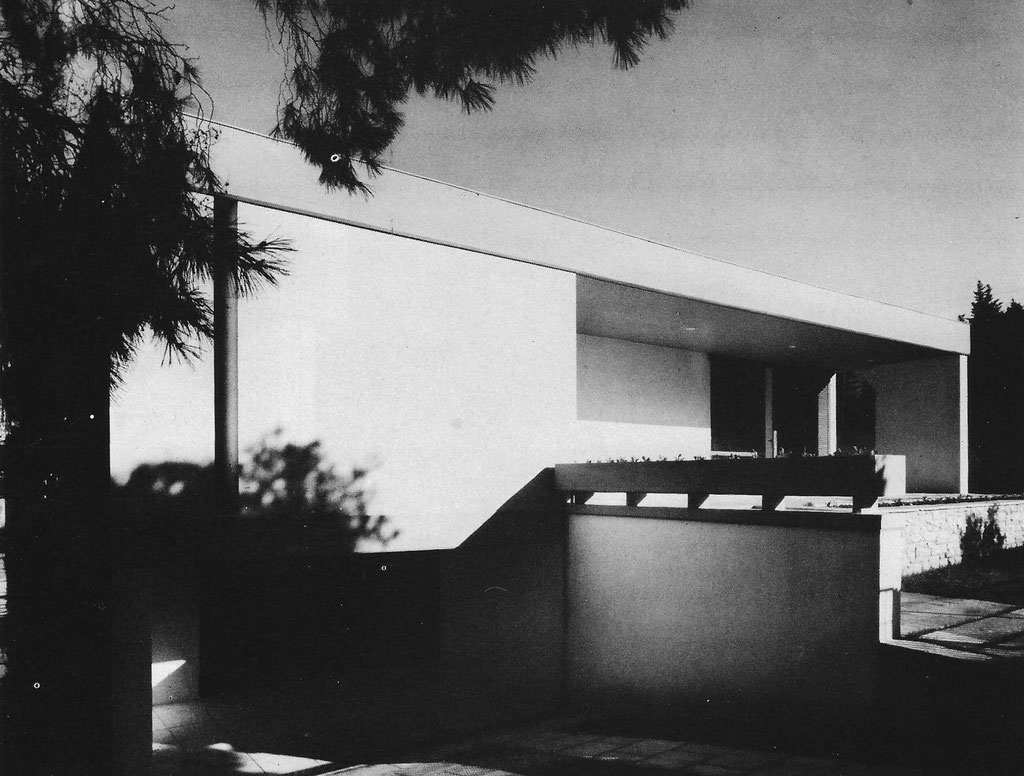
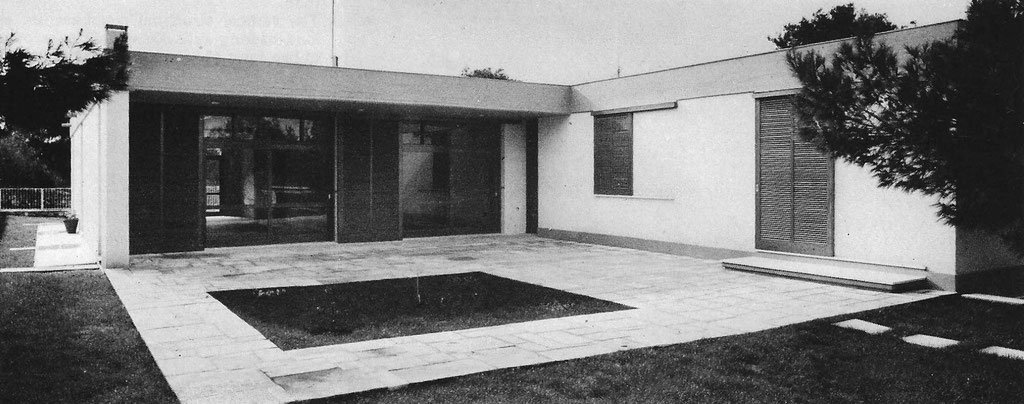
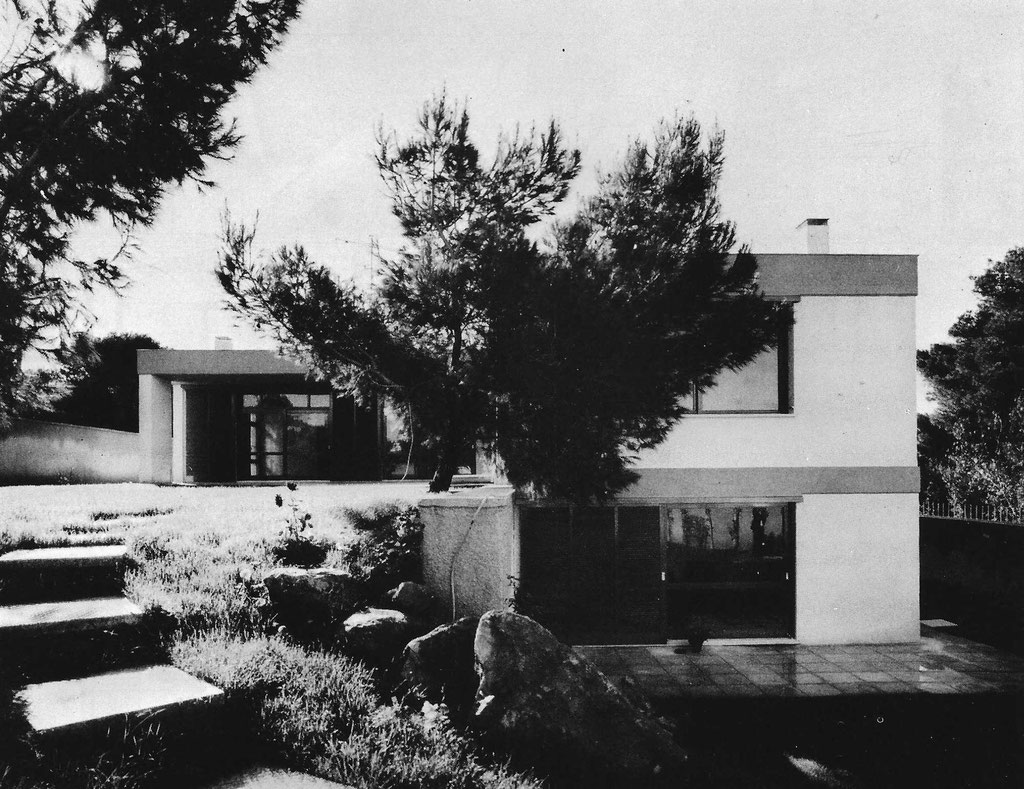
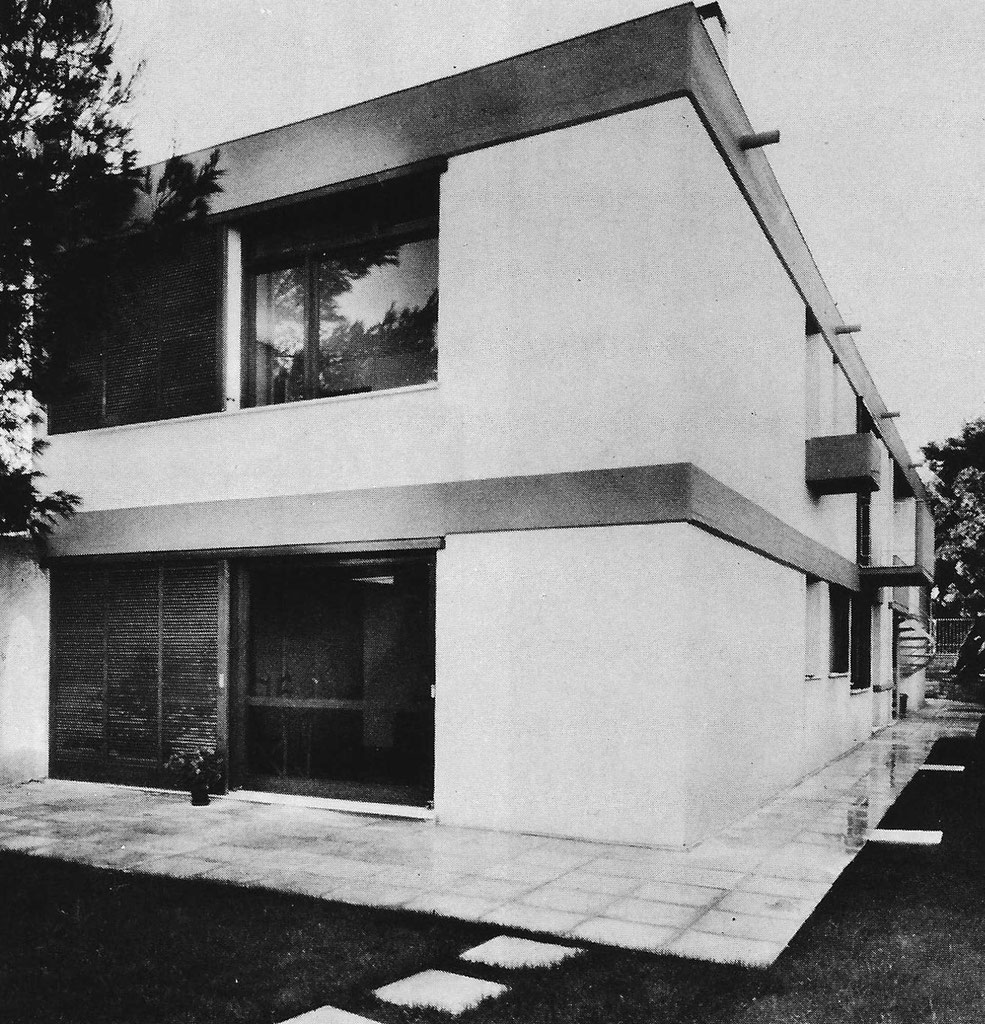
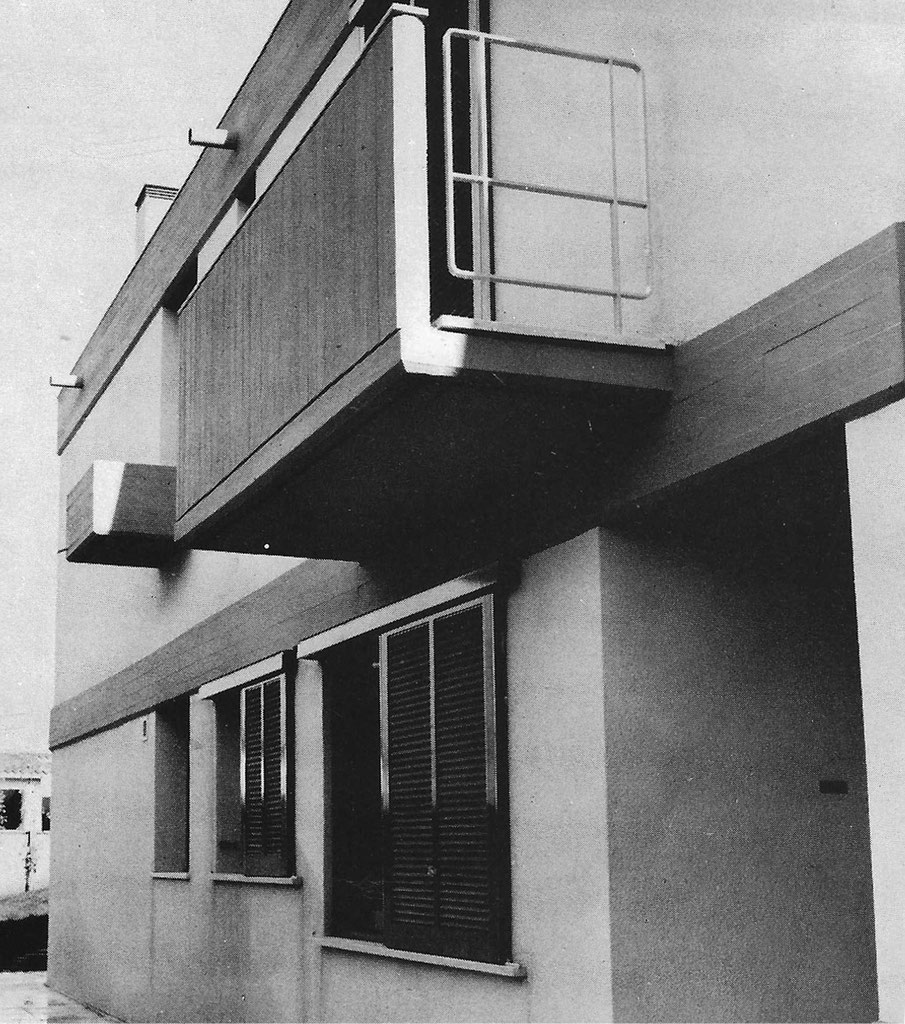
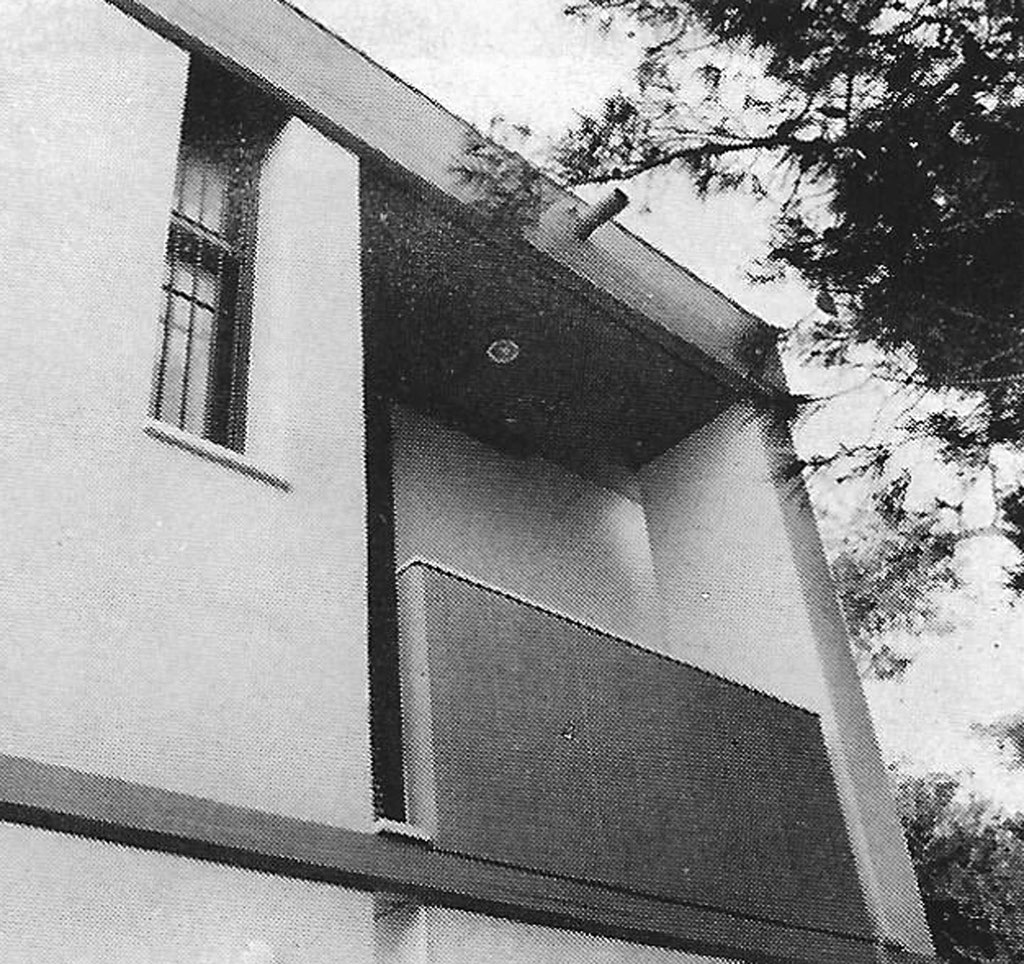
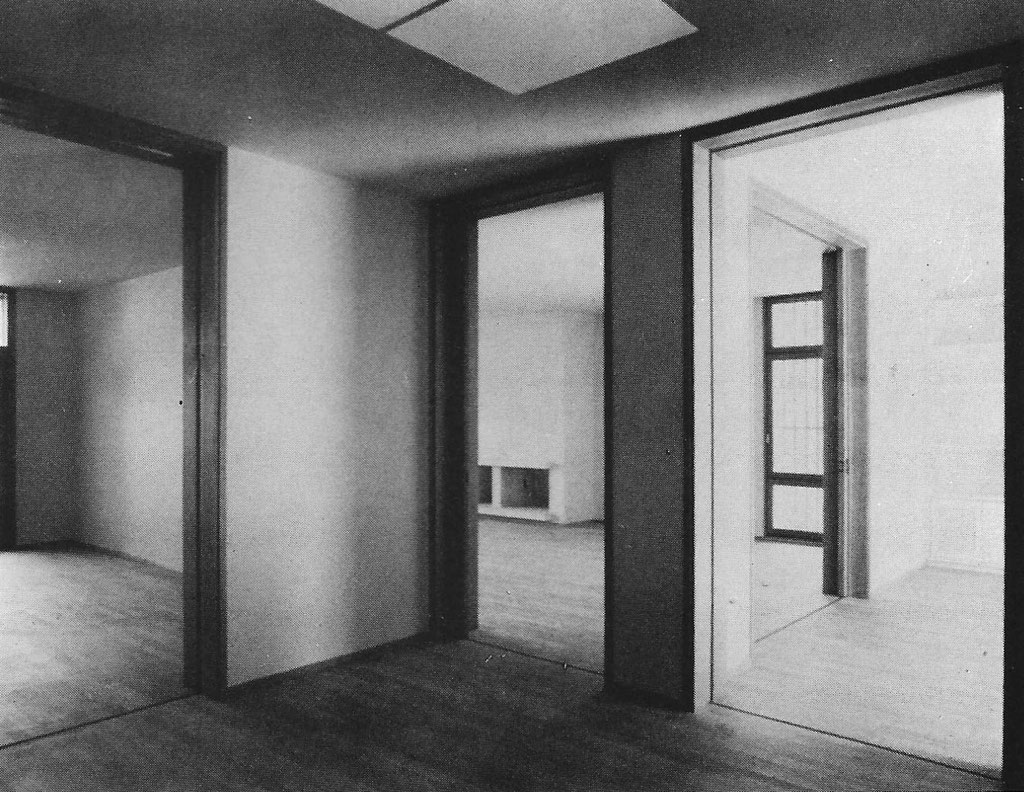
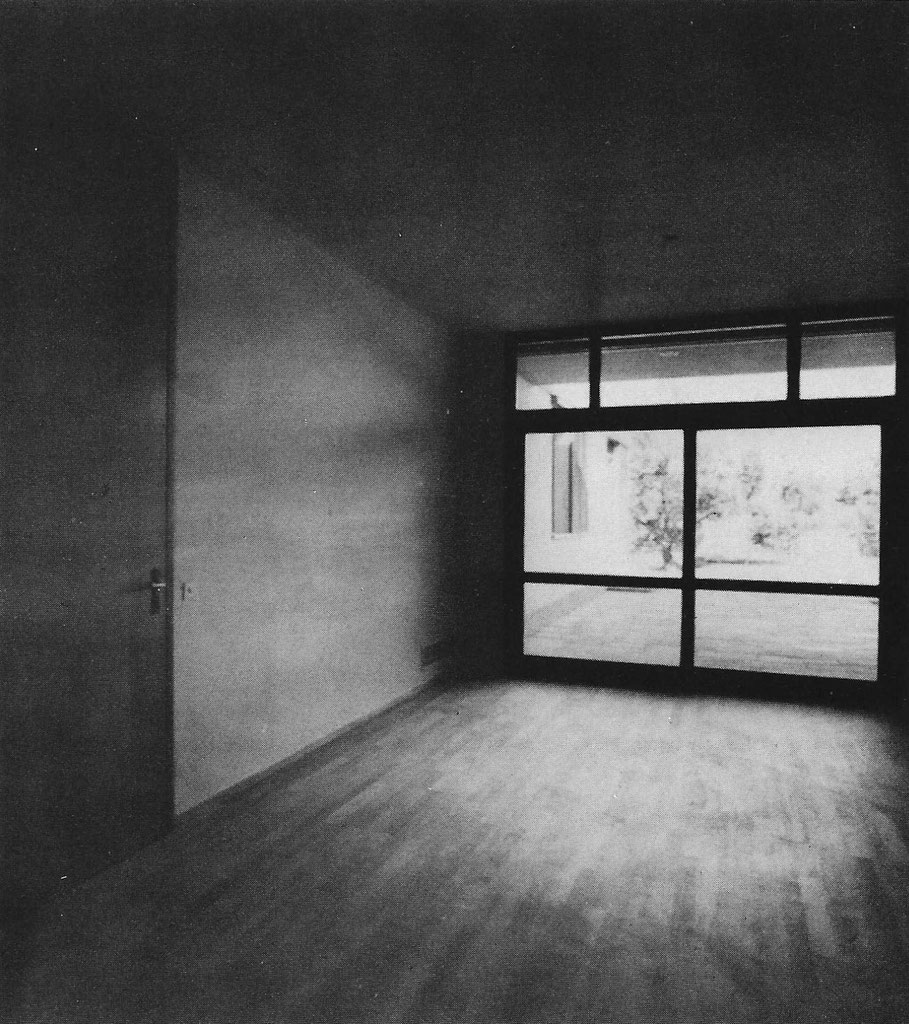
Designs
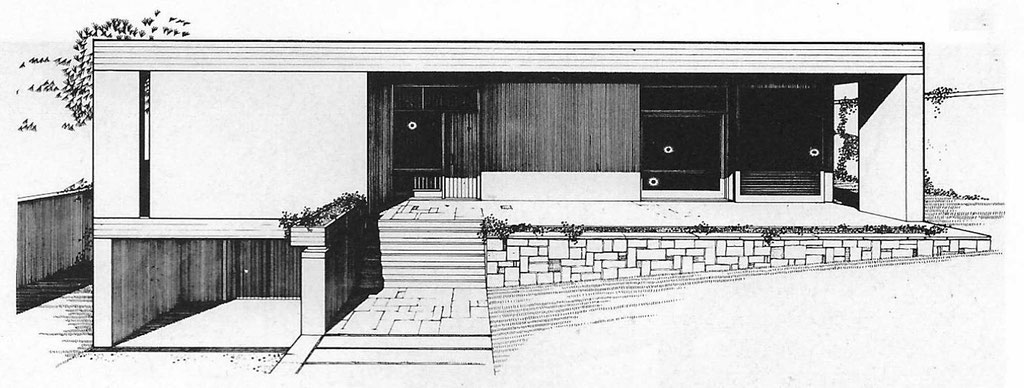

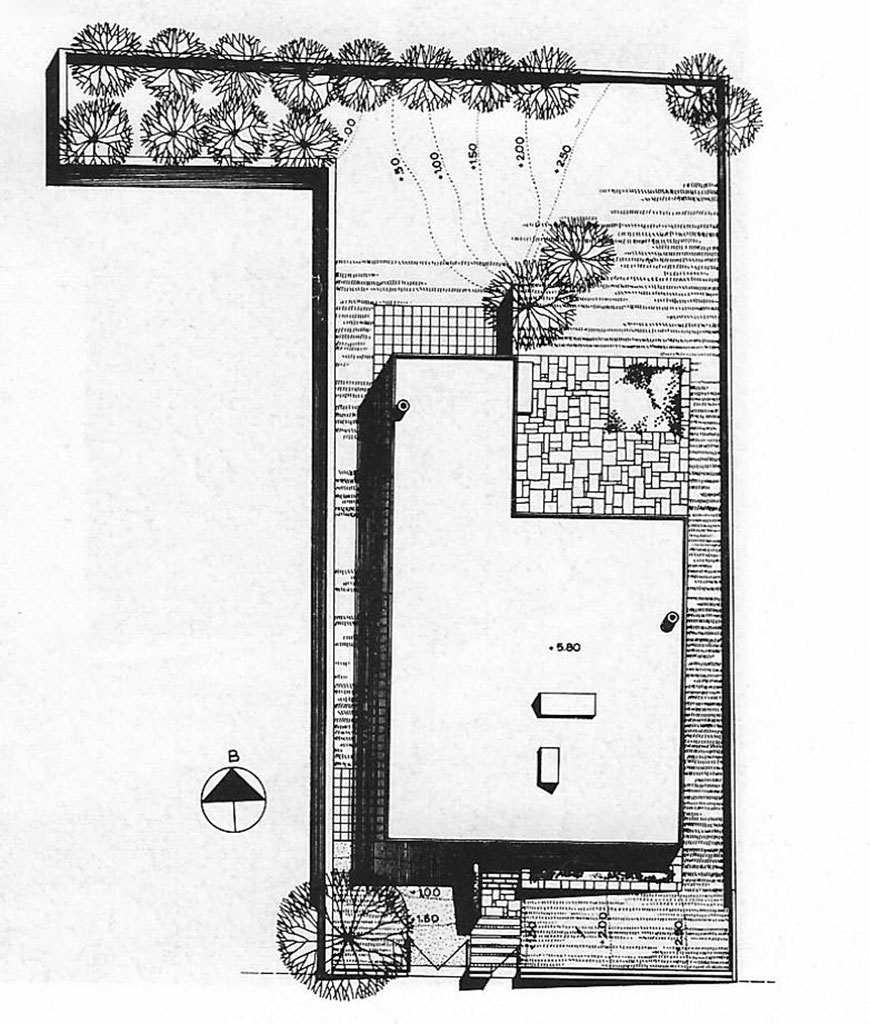
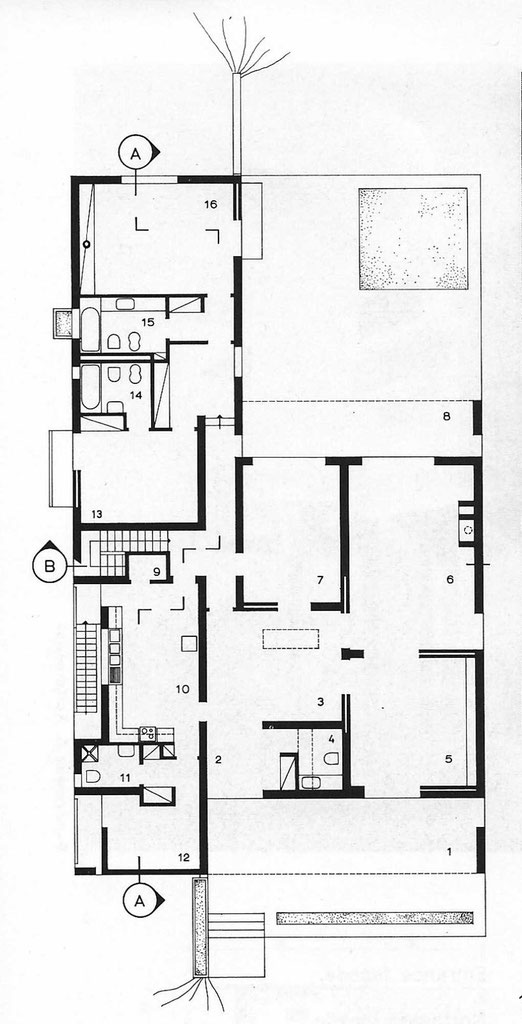
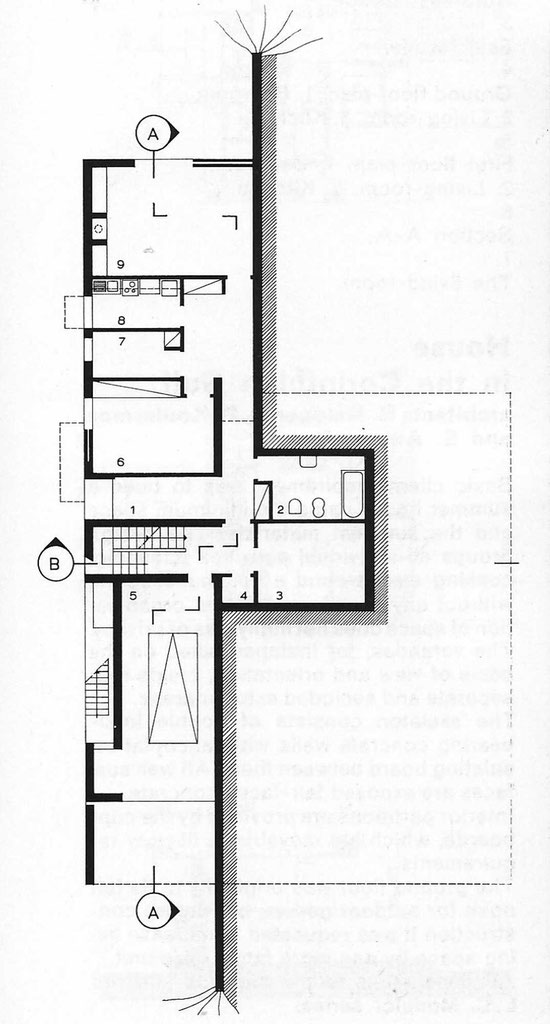
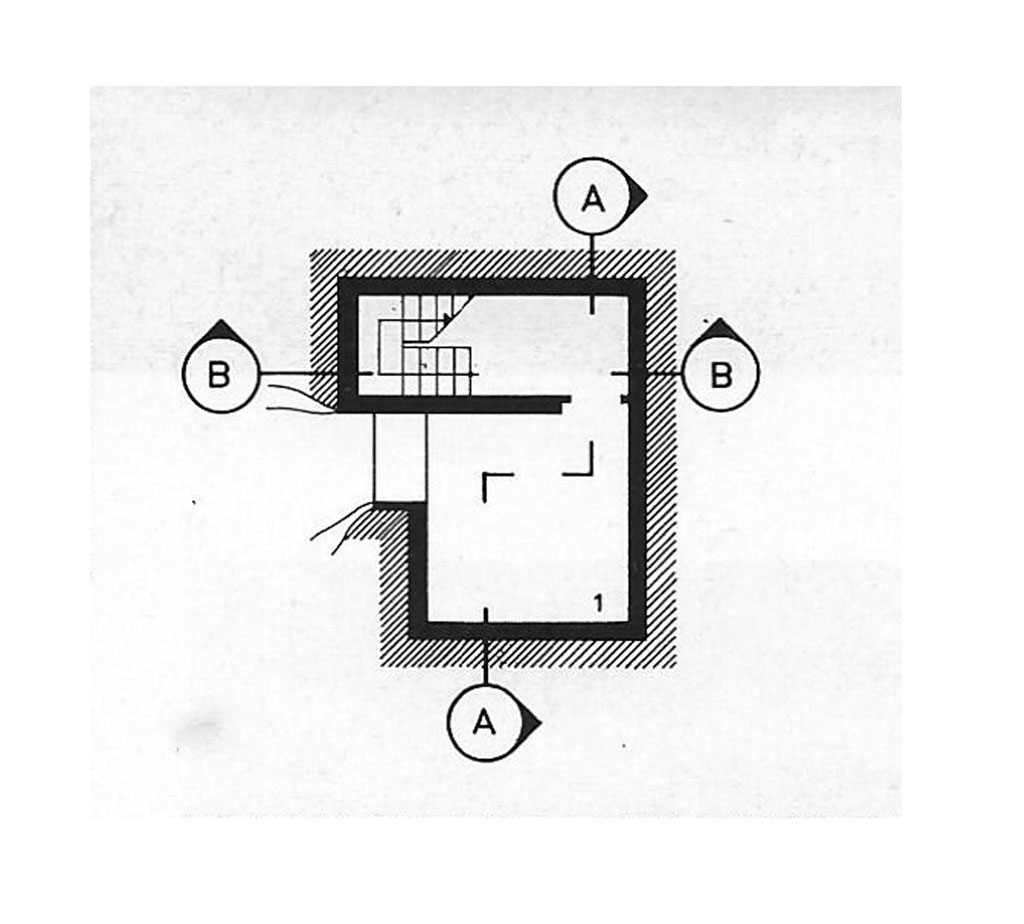
Description
The building was placed on a compulsory building line. Thus, the main functions had to be situated on the north side, where the plot is rather wide, facing an inner garden; secondary functions were to a great extent grouped along the west side and face a narrow strip of land that separates the building from the adjacent lot. The site slopes from east to west, so that the basement is actually on ground level along its west side, and serves as a guestroom.
The vertical structural members are all load-bearing walls 30 cm thick, composed of two rows of bricks placed 16 cm apart, with reinforced concrete between them. The horizontal structural elements are reinforced concrete slabs. Beams have been used only in the basement. All interior walls and ceiling surfaces are finished in smooth plaster and plastic paint; most interior doors and cupboards are finished in non-gloss oil paints. The upper level flooring is of oak and the basement of cement tiles. Windows and exterior doors are of Oregon pine. The exterior wall surfaces were finished in rough white plaster, while reinforced concrete elements were left exposed and painted over with a transparent sealant.
Text from the magazine: «architecture in Greece» Νο 4, 1970.















